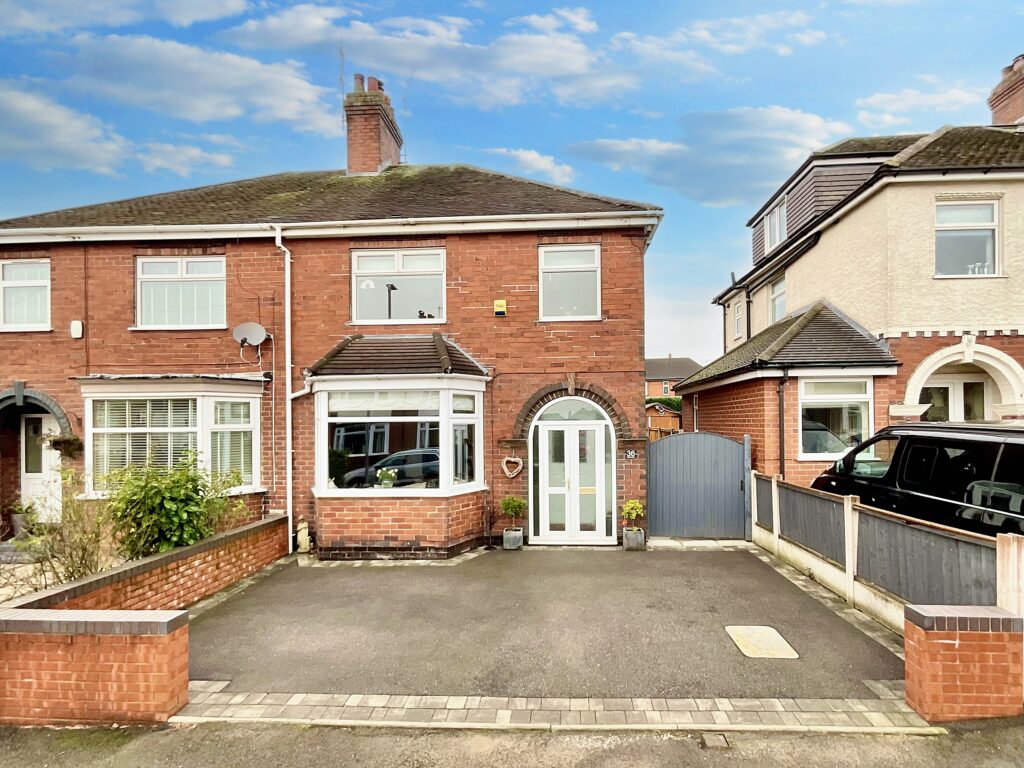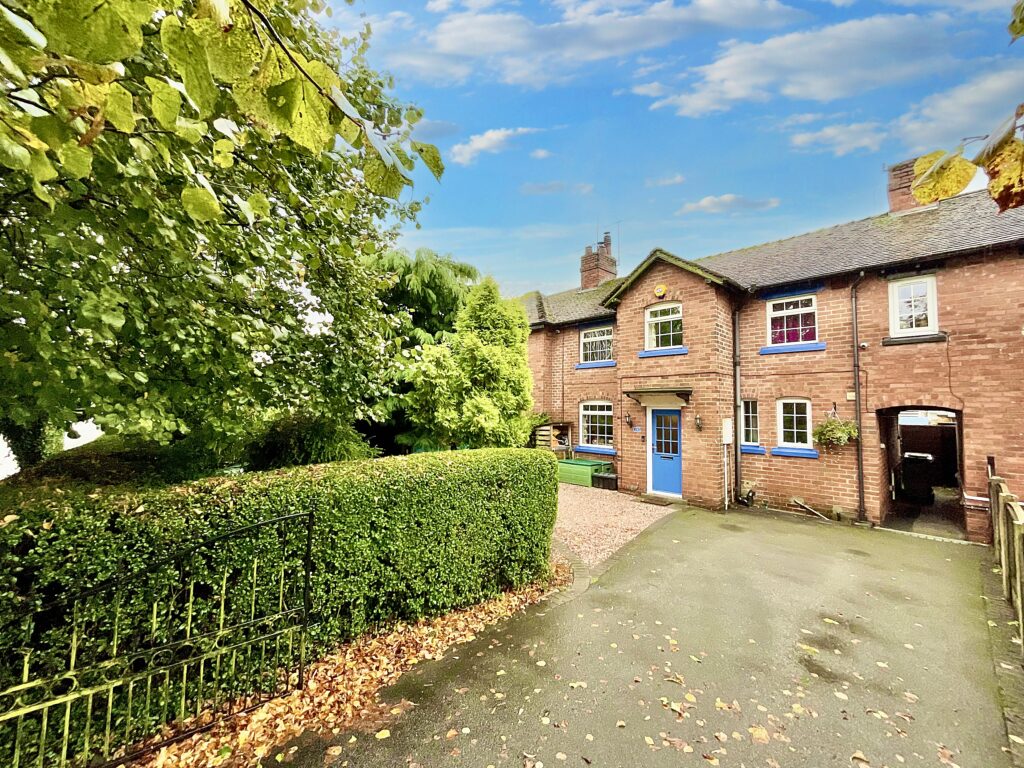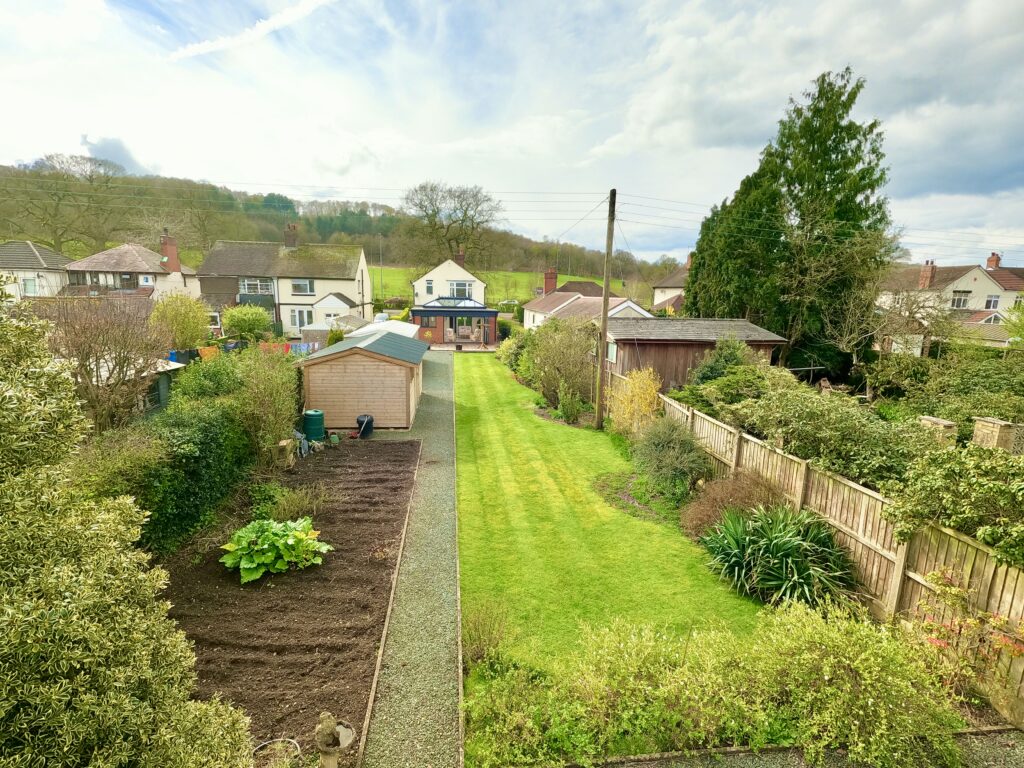Fountain Fold, Gnosall, ST20
£250,000
Offers Over
5 reasons we love this property
- A generous three bedroom detached home, perfect for those looking to upsize
- With enormous potential to really make this house your own, a blank canvas
- Situated on a generous corner plot with a mature rear garden and parking to the front
- With a large lounge/diner at the rear of the property with two sliding doors into the garden
- There is also a tandem garage to the side of the property, conveniently accessed via the kitchen.
Now it’s no secret that one of our favourite things to do is indulge in a bit of daytime television, love it or list it, homes under the hammer perhaps? Well folks, what about if you could be part of your very own renovation story? Look no further because we have found for you this wonderful opportunity to get your teeth into this three bedroom detached home. Whether you are looking for a home to make truly your own or an investor looking for a development project, this is the property for you! Situated on a spacious corner plot in a quiet cul-de-sac, this property offers a blank canvas for you to express your creativity. As you enter via the front porch and into the entrance hall to the left you can find the kitchen that's well equipped with a range of matching base and eye level units, integrated appliances and tiled splash areas, you can also find access into the integral tandem garage. To the right hand side of the entrance hallway is the sitting room which has been converted from the former garage. Finally on the ground floor you are greeted with a large lounge/diner at the rear of the property, providing the foundations to become a warm and inviting space to relax and entertain. The sliding doors open up to reveal the mature rear garden. With three spacious bedrooms awaiting your personal touch, you'll have the opportunity to create a tranquil sanctuary for rest and relaxation. Each room offers flexibility in its use, allowing you to design a space that meets your individual needs and preferences. There is a separate W/C with storage cupboards that open to provide ample space. The bathroom has been finished with a panelled bath, sink and tiled splash areas. This property is perfect for those with a vision, as it is in need of modernisation and presents a wonderful opportunity for extension, subject to planning permission. Imagine the potential of adding your personal flair to transform this house into a dream home that suits your lifestyle perfectly. Outside you can find a driveway to the front and a mature rear garden with a greenhouse. There is a wooden gate which has access to the side of the property. In conclusion, this three-bedroom detached house offers not just a place to live, but a canvas for you to paint the picture of your ideal lifestyle. With its generous plot, potential for modernisation and extension, and tranquil surroundings, this property is the perfect place to turn your vision of a dream home into reality. Don’t delay and call our Eccleshall office to arrange your viewing.
Location
Gnosall is a busy village with plenty of amenities including pubs and boutique shops, along with a primary school and active village community group. The village is within easy access of the County Town of Stafford where there are further shops and supermarkets meeting all of your requirements in regards to amenities along with the train station allowing access further afield and motorway links at both Junction 13 and 14 of the M6.
Agent Note
We are informed by the existing owner that there are asbestos sheets on the roof of the garage.
Council Tax Band: D
Tenure: Freehold
Floor Plans
Please note that floor plans are provided to give an overall impression of the accommodation offered by the property. They are not to be relied upon as a true, scaled and precise representation. Whilst we make every attempt to ensure the accuracy of the floor plan, measurements of doors, windows, rooms and any other item are approximate. This plan is for illustrative purposes only and should only be used as such by any prospective purchaser.
Agent's Notes
Although we try to ensure accuracy, these details are set out for guidance purposes only and do not form part of a contract or offer. Please note that some photographs have been taken with a wide-angle lens. A final inspection prior to exchange of contracts is recommended. No person in the employment of James Du Pavey Ltd has any authority to make any representation or warranty in relation to this property.
ID Checks
Please note we charge £30 inc VAT for each buyers ID Checks when purchasing a property through us.
Referrals
We can recommend excellent local solicitors, mortgage advice and surveyors as required. At no time are youobliged to use any of our services. We recommend Gent Law Ltd for conveyancing, they are a connected company to James DuPavey Ltd but their advice remains completely independent. We can also recommend other solicitors who pay us a referral fee of£180 inc VAT. For mortgage advice we work with RPUK Ltd, a superb financial advice firm with discounted fees for our clients.RPUK Ltd pay James Du Pavey 40% of their fees. RPUK Ltd is a trading style of Retirement Planning (UK) Ltd, Authorised andRegulated by the Financial Conduct Authority. Your Home is at risk if you do not keep up repayments on a mortgage or otherloans secured on it. We receive £70 inc VAT for each survey referral.
































