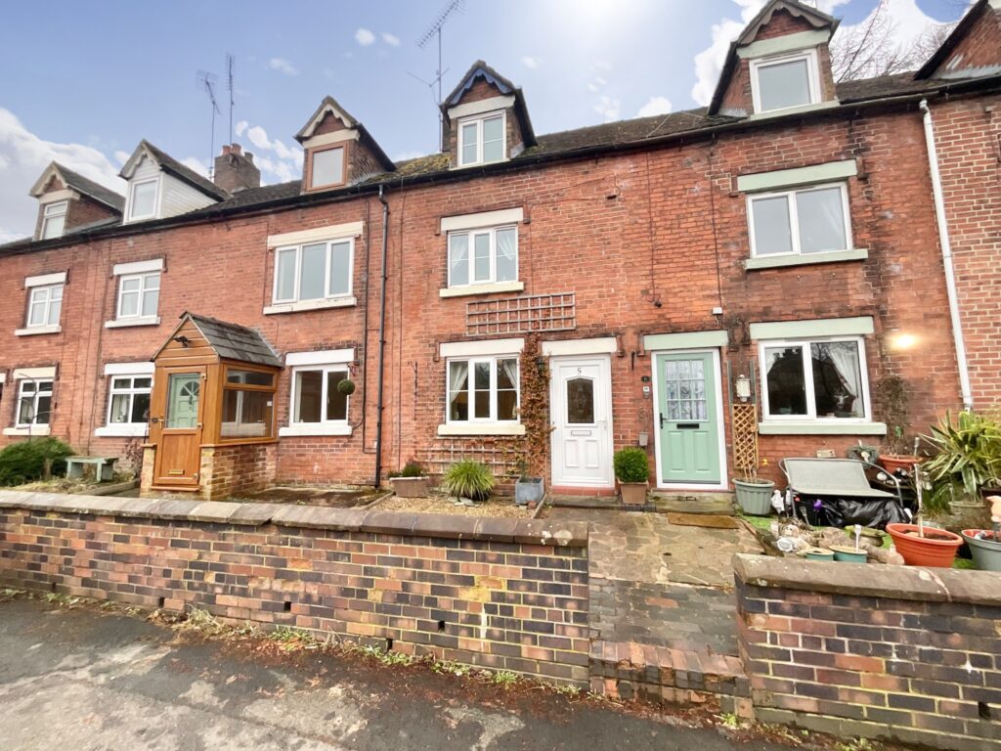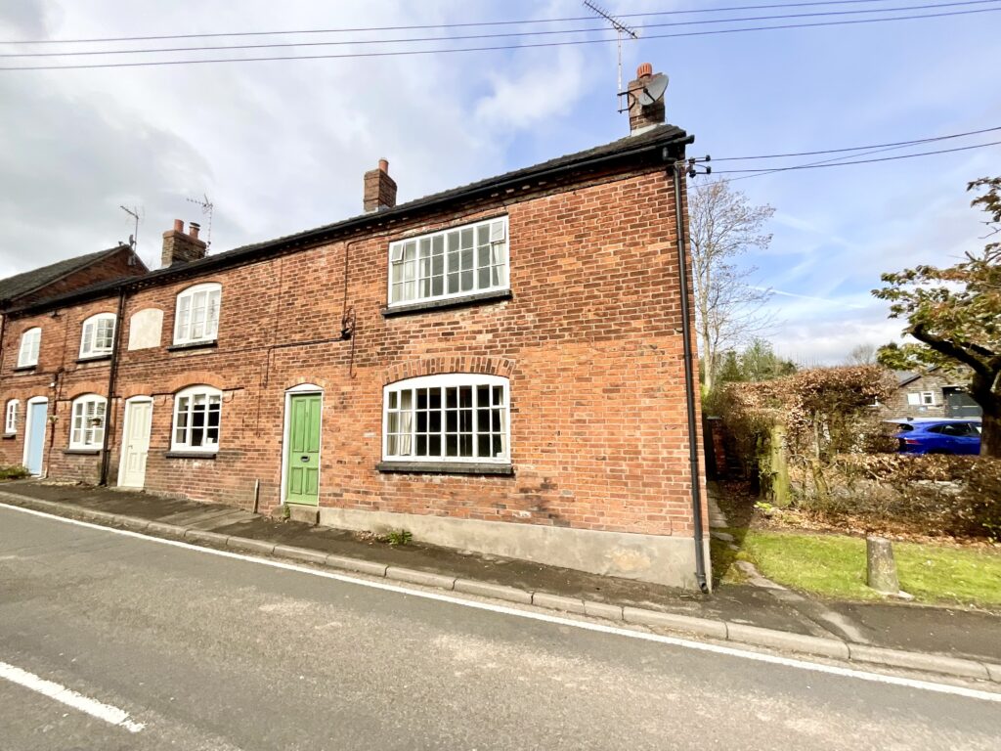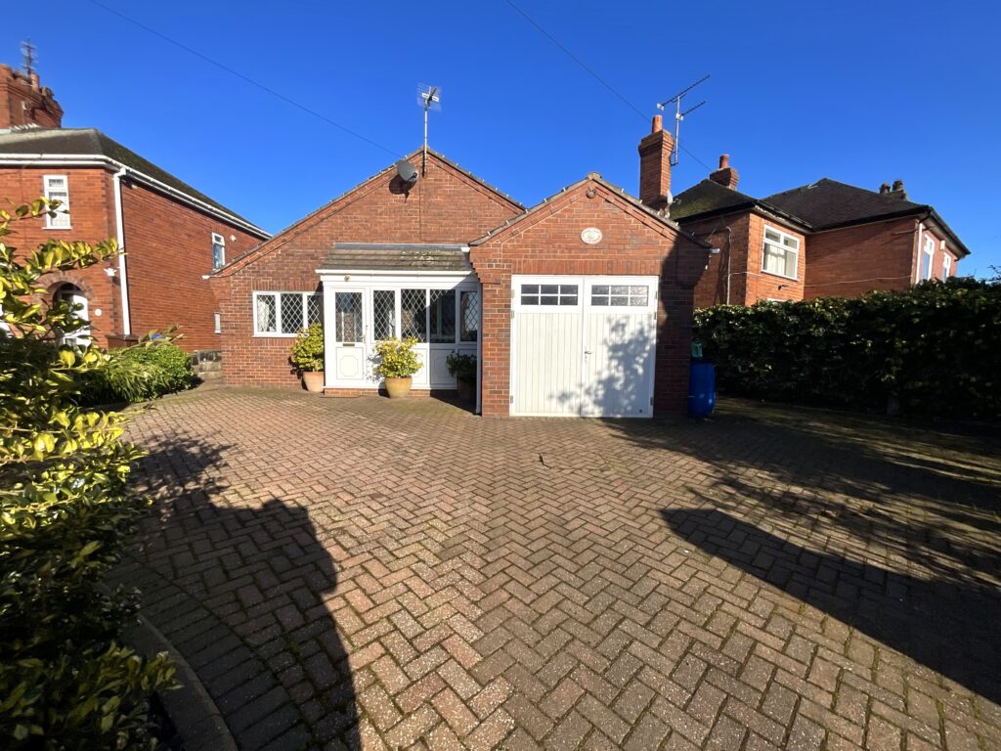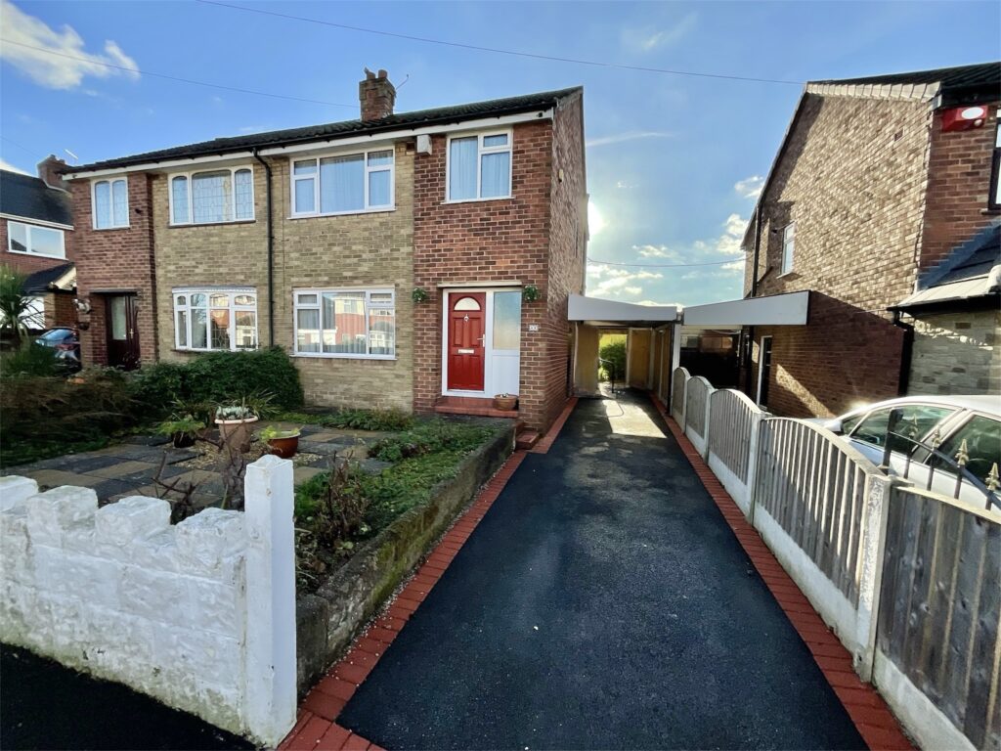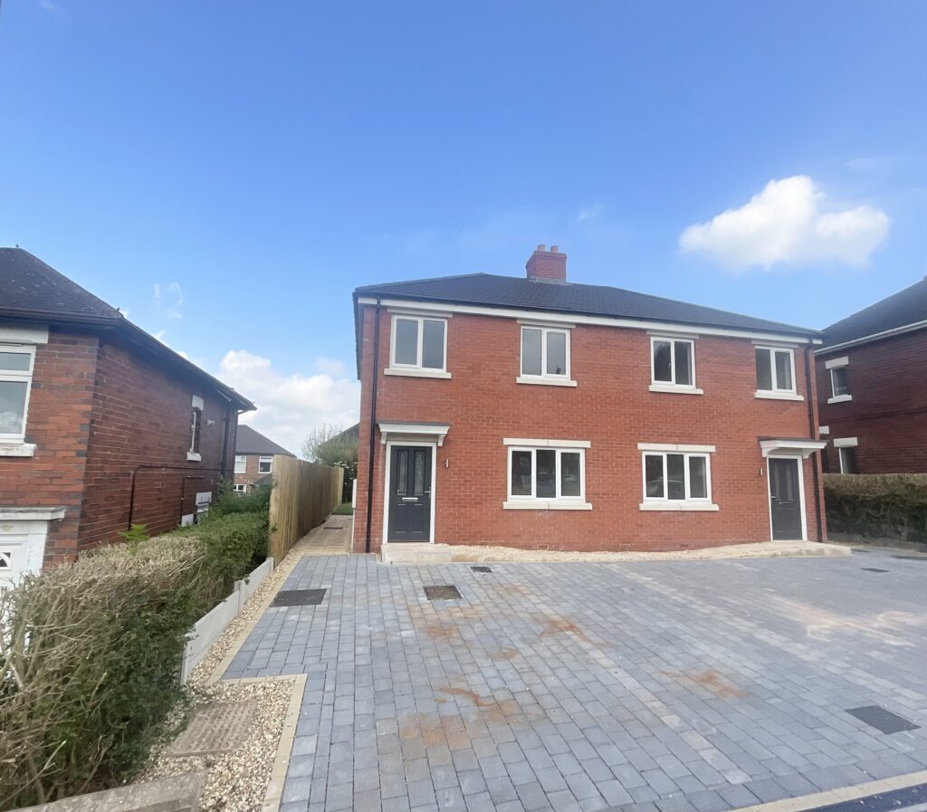Fourdrinier Street, Stoke-On-Trent, ST1
£210,000
Offers Over
5 reasons we love this property
- The home boasts a beautifully designed kitchen/diner with integrated appliances, a stunning living room with French doors leading to the garden.
- With three bedrooms, including a master suite with its own private lobby and ensuite, this home offers flexible living arrangements.
- Off-road parking, ample storage throughout, and modern features like app-controlled heating make this home as practical as it is attractive.
- The south-facing rear garden has been meticulously transformed, featuring a large elevated Indian stone patio that seamlessly blends both indoor and outdoor living spaces, perfect for entertaining.
- Situated within walking distance of the City Centre, this home offers easy access to amenities, parks, local shops and primary schools rated Good and Outstanding by OFSTED, perfect for families.
About this property
Immaculate 3-bed family home on Fourdrinier Street. Modern kitchen/diner, spacious living room, guest cloakroom. Master suite with ensuite, stunning garden with patio. Ideal city centre location near amenities, parks, schools, and commuter links. View today! Call James Du Pavey.
Have you just found your dream home on Fourdrinier Street?! Falling in love with Fourdrinier Street is easy—and for many reasons we’re sure of! This immaculate three-bedroom family home is within walking distance of the City Centre and its fabulous amenities. Step inside, and you’ll find a beautiful, modern, and spacious kitchen/diner equipped with integrated appliances and space for more! Next, explore the gorgeous living room, which features French doors that open to the garden, ample under-stair storage, a smart media wall, and a stunning, modern flame-effect Evonic fire. Not only does it look the part, but it also features modern conveniences like app control to keep you warm and cosy. Completing the downstairs is a must-have guest cloakroom. On the first floor, you’ll discover two bedrooms. The second double bedroom, located at the rear, offers beautiful, far-reaching views of both urban and country landscapes. The third bedroom, currently used as a stylish home office with a feature wall, is ideal to keep as an office space or as a fabulous-sized third bedroom. Now, follow me upstairs to the master suite. It begins with a separate lobby area for added privacy, which could also serve as a snug little reading nook. The elegant master bedroom comes complete with fitted wardrobes and an ensuite with a walk-in shower, plus ample eaves storage. Heading outside, you’ll find this beautiful home situated on a corner lot of Fourdrinier Street, with off-road parking adjacent to the house. The current owners have transformed the rear garden into a space to be reckoned with! Positioned to take full advantage of the desirable south-facing aspect, it features an elevated large Indian stone patio area that blends outdoor/indoor living with the living room, leading down to a well-maintained garden. Fourdrinier Street is in an incredibly convenient location, making it ideal for families. It’s just a short stroll to different park areas, local shops, the City Centre, and two primary schools rated Good and Outstanding by OFSTED. The area also offers excellent commuter links. Fall in love with Fourdrinier Street! Call James Du Pavey to organise a viewing today!
Agent Note
There is an annual maintenance fee to the site of £175.
Council Tax Band: C
Tenure: Freehold
Floor Plans
Please note that floor plans are provided to give an overall impression of the accommodation offered by the property. They are not to be relied upon as a true, scaled and precise representation. Whilst we make every attempt to ensure the accuracy of the floor plan, measurements of doors, windows, rooms and any other item are approximate. This plan is for illustrative purposes only and should only be used as such by any prospective purchaser.
Agent's Notes
Although we try to ensure accuracy, these details are set out for guidance purposes only and do not form part of a contract or offer. Please note that some photographs have been taken with a wide-angle lens. A final inspection prior to exchange of contracts is recommended. No person in the employment of James Du Pavey Ltd has any authority to make any representation or warranty in relation to this property.
ID Checks
Please note we charge £30 inc VAT for each buyers ID Checks when purchasing a property through us.
Referrals
We can recommend excellent local solicitors, mortgage advice and surveyors as required. At no time are youobliged to use any of our services. We recommend Gent Law Ltd for conveyancing, they are a connected company to James DuPavey Ltd but their advice remains completely independent. We can also recommend other solicitors who pay us a referral fee of£180 inc VAT. For mortgage advice we work with RPUK Ltd, a superb financial advice firm with discounted fees for our clients.RPUK Ltd pay James Du Pavey 40% of their fees. RPUK Ltd is a trading style of Retirement Planning (UK) Ltd, Authorised andRegulated by the Financial Conduct Authority. Your Home is at risk if you do not keep up repayments on a mortgage or otherloans secured on it. We receive £70 inc VAT for each survey referral.


































