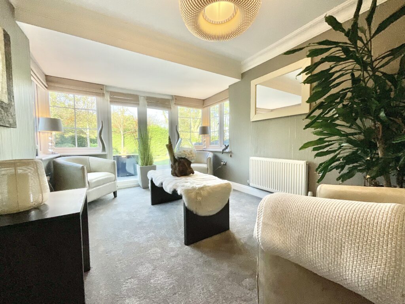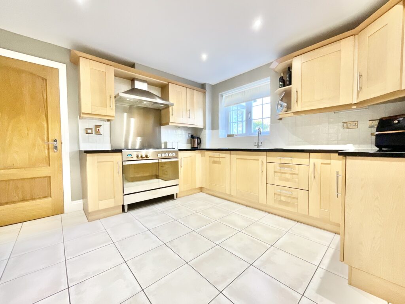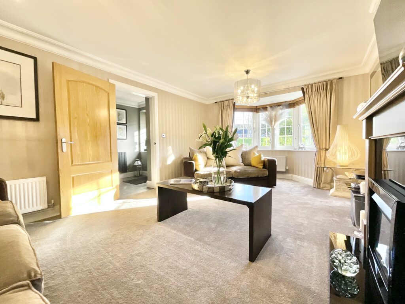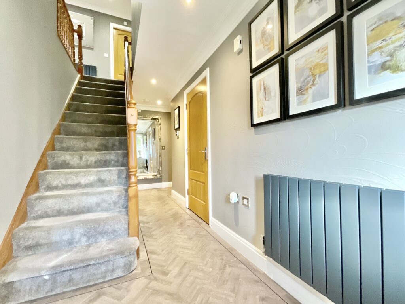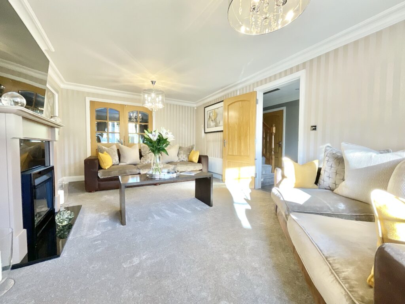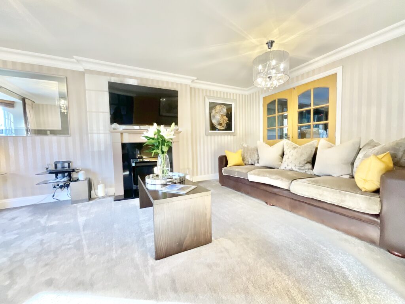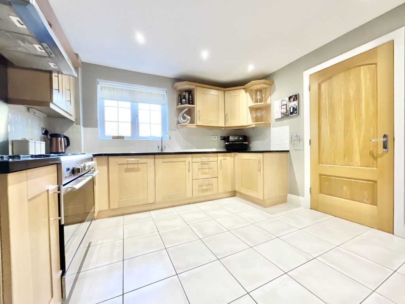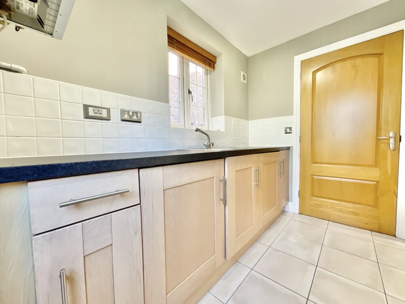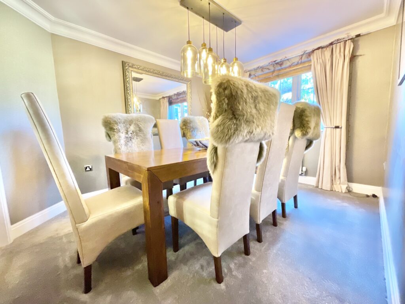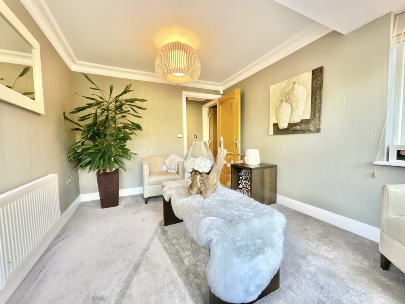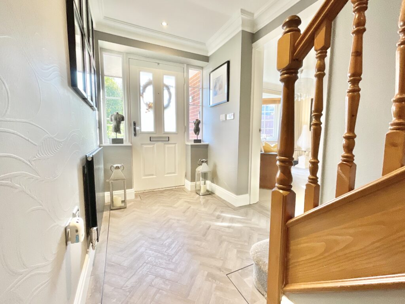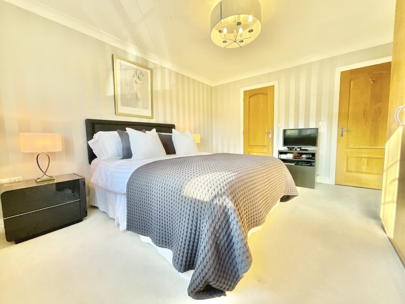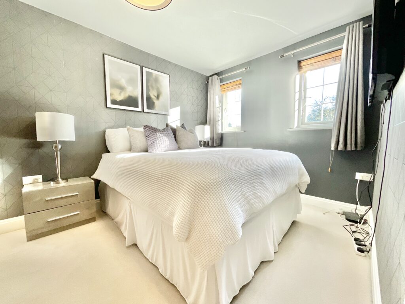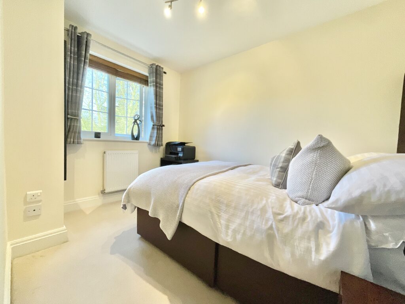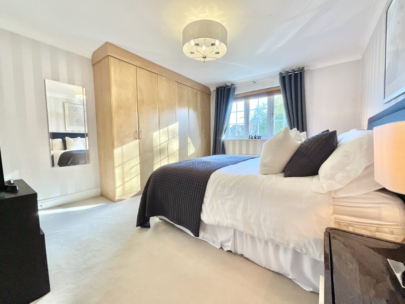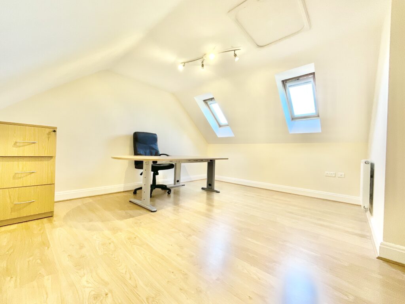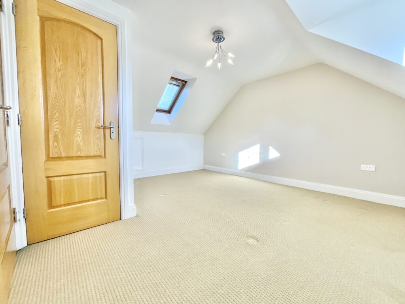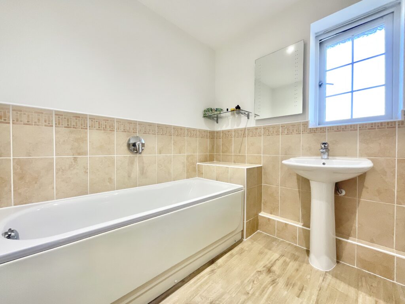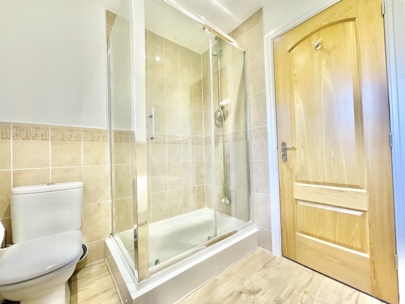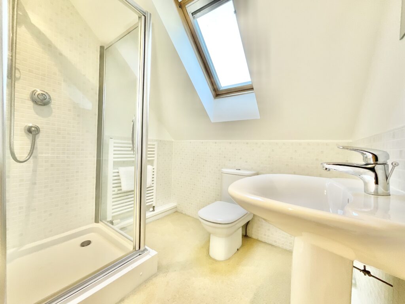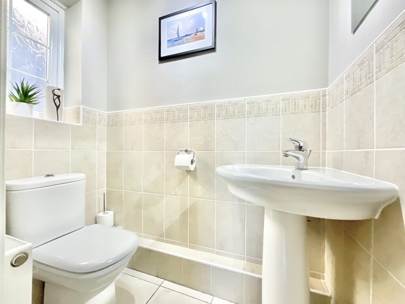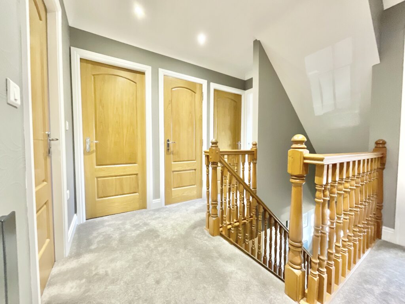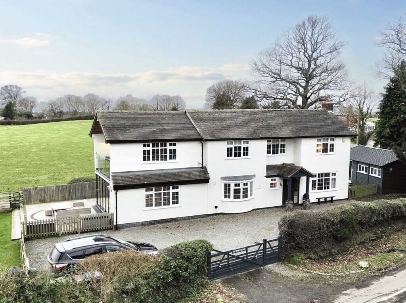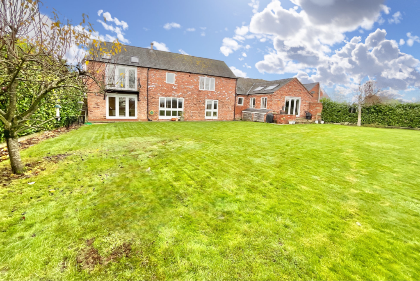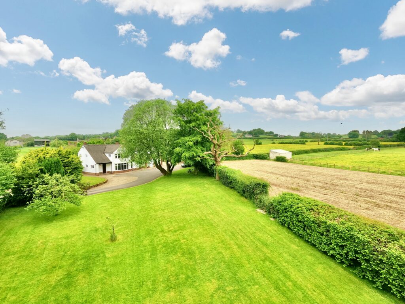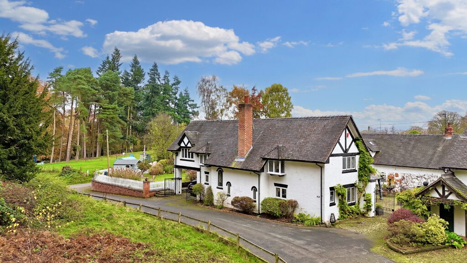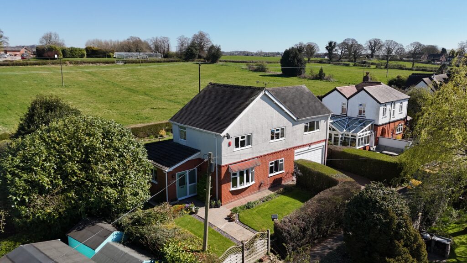Franklin Drive, Blythe Bridge, ST11
£650,000
Offers Over
5 reasons we love this property
- Six-bedroom detached family home, tucked away in the village of Stallington, a serene setting where you hit the true jackpot of family living.
- Seamless layout with three reception rooms, kitchen plus utility and W/C. Six double bedrooms, two ensuites and a main family bathroom, the space is truly never-ending.
- Beautifully maintained rear garden featuring a patio seating area, raised decking and a lovely lawn surrounded by mature hedgerows.
- Block paved driveway offering parking for several vehicles, complimented by an integral double garage.
- Perfectly situated in close proximity of excellent schooling options, local shops and restaurants plus road and rail commuter links.
Virtual tour
About this property
Take a roll of the dice and home to land on this 6-bedroom detached home in the sought-after Stallington. This home offers ultimate family living with spacious living areas, double integral garage, lush garden and ideal location! You’ve hit the jackpot here!
Roll the dice and hope to land on Franklin Drive. Step into this immaculate six-bedroom detached masterpiece in the picturesque village of Stallington and discover what it truly means to hit the jackpot of family living. With its classic-meets-contemporary design, this home offers an abundance of features that promise comfort, luxury and practicality. As you cross the threshold, prepare to be impressed by the seamless flow of this home. You will feel like you’ve just struck gold when you see the bright and spacious living room that greets you with an air of relaxation. Double doors lead you into the dining room-the ideal spot to host your renowned Sunday dinners, with room to seat everyone in style and a spot that everyone can savour a feast fit for winners. Adjoining to the dining room, an additional family room awaits. This versatile space can easily be transformed into a playroom, home office or cosy snug-whatever suits your needs. The kitchen is, equipped with ample space for your appliances, is where you can cook up a storm and feel like you’ve hit the culinary bonanza. The utility room sits next door and offers even more space for appliances and leads to a convenient downstairs W/C-perfect for guests and a true lifesaver during busy days. The entrance hall provides access to the integral double garage, a space that truly raises the stakes. Plastered and fitted with electrics, this garage is more than a place to park-it’s an invaluable bonus for storage. Ascend the stairs and find yourself in a realm of comfort with four double bedrooms, each offering its own touch of luxury. The master suite is the crown jewel, complete with fitted wardrobes and an en-suite, complete with a shower, hand wash basin and W/C, that blends elegance with everyday convenience. The first floor also features a spacious family bathroom with a bath, separate shower, hand wash basin and W/C. Head up to the second floor, where the jackpot continues with two more double bedrooms, yes you read that right! Both bathed in natural light from stunning skylights. One bedroom boasts an en-suite, giving you the flexibility to create a luxurious master retreat by combining the two (STNPP) or awarding yourself with your own dressing room. Step outside and behold the winning ticket: an exquisitely maintained rear garden. This outdoor space is a showstopper, with a large patio area perfect for summer BBQ’s, raised decking ideal for al fresco dining and a lush lawn surrounded by mature hedgerows. Let the little ones play to their hearts content while the adults sit back and enjoy the outdoor living. To the front of the property you benefit from a generous block paved driveway with allocated parking for several vehicles, that leads down to the double garage. Nestled in an exclusive estate in the quiet village of Stallington, Blythe Bridge, this property ensures tranquillity while offering proximity to essential amenities. Reputable schools, local shops and restaurants are all just a short drive away. For commuters, the home provides excellent road links and is nearby Blythe Bridge and Stone train stations. Don’t miss out on this once-in-a-lifetime opportunity- roll the dice and claim your dream home on Franklin Drive. This is one jackpot you’ll be glad you didn’t miss.
Council Tax Band: G
Tenure: Freehold
Floor Plans
Please note that floor plans are provided to give an overall impression of the accommodation offered by the property. They are not to be relied upon as a true, scaled and precise representation. Whilst we make every attempt to ensure the accuracy of the floor plan, measurements of doors, windows, rooms and any other item are approximate. This plan is for illustrative purposes only and should only be used as such by any prospective purchaser.
Agent's Notes
Although we try to ensure accuracy, these details are set out for guidance purposes only and do not form part of a contract or offer. Please note that some photographs have been taken with a wide-angle lens. A final inspection prior to exchange of contracts is recommended. No person in the employment of James Du Pavey Ltd has any authority to make any representation or warranty in relation to this property.
ID Checks
Please note we charge £30 inc VAT for each buyers ID Checks when purchasing a property through us.
Referrals
We can recommend excellent local solicitors, mortgage advice and surveyors as required. At no time are youobliged to use any of our services. We recommend Gent Law Ltd for conveyancing, they are a connected company to James DuPavey Ltd but their advice remains completely independent. We can also recommend other solicitors who pay us a referral fee of£180 inc VAT. For mortgage advice we work with RPUK Ltd, a superb financial advice firm with discounted fees for our clients.RPUK Ltd pay James Du Pavey 40% of their fees. RPUK Ltd is a trading style of Retirement Planning (UK) Ltd, Authorised andRegulated by the Financial Conduct Authority. Your Home is at risk if you do not keep up repayments on a mortgage or otherloans secured on it. We receive £70 inc VAT for each survey referral.





