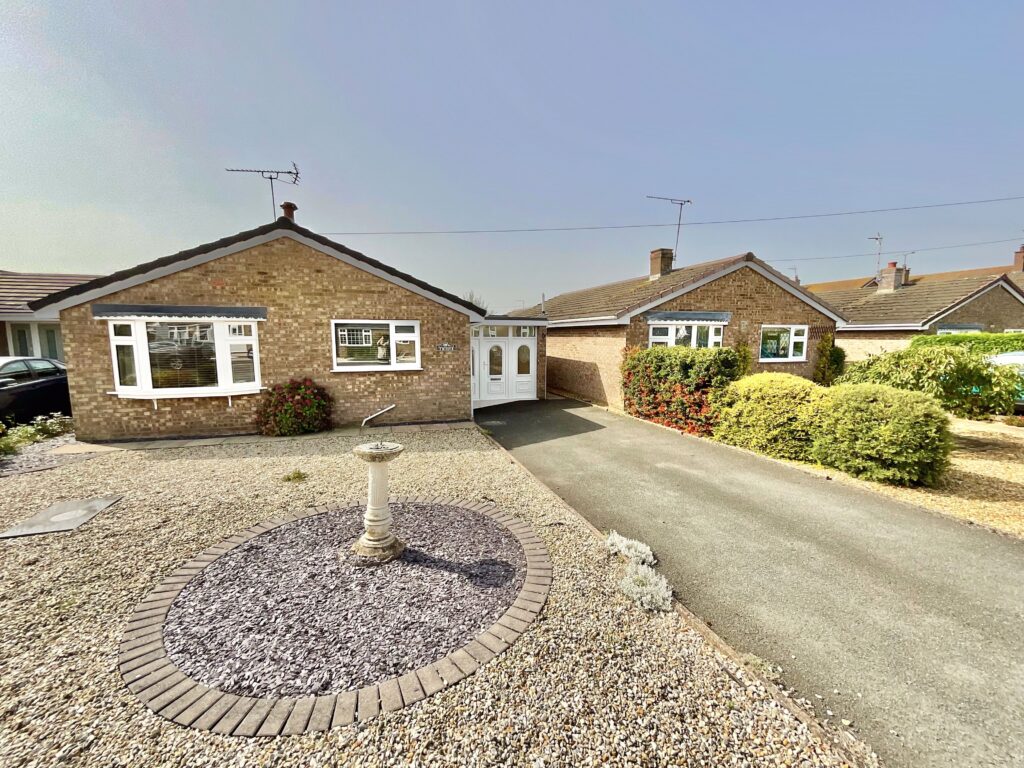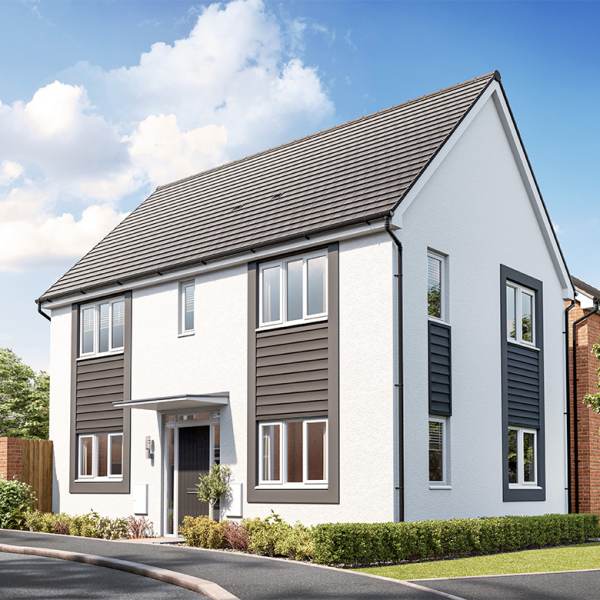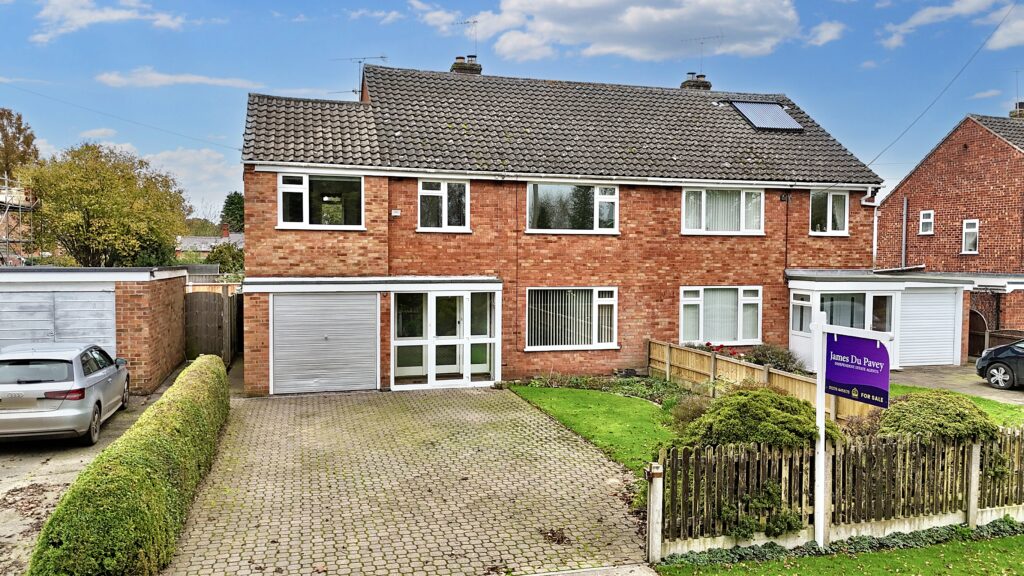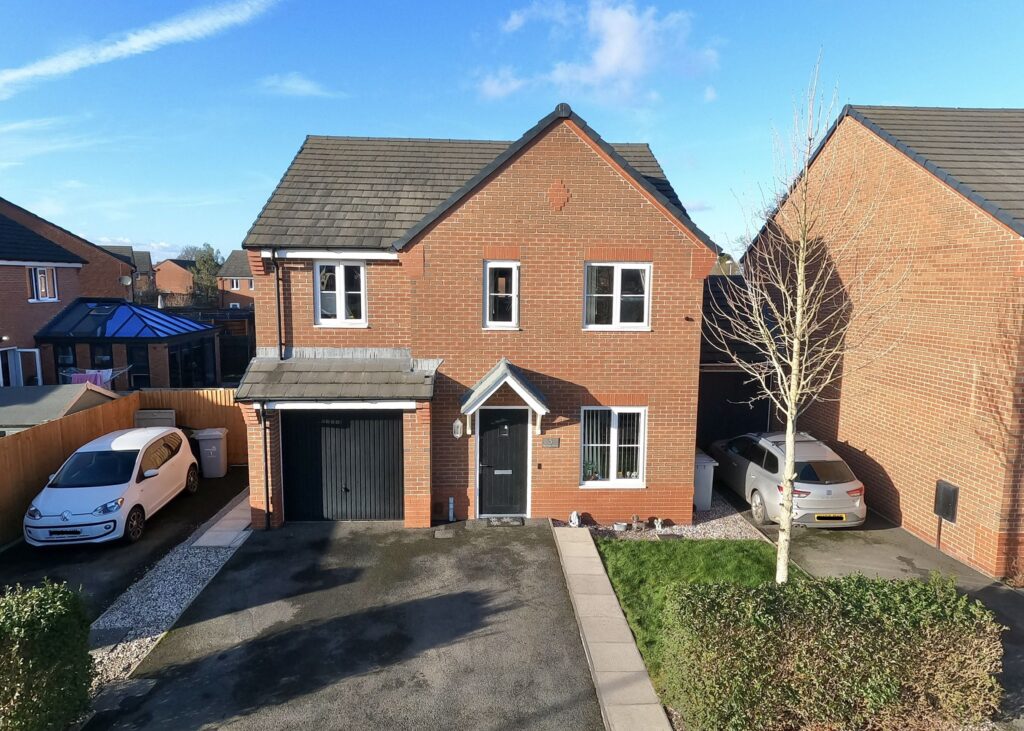Frogmore Road, Market Drayton, TF9
£310,000
5 reasons we love this property
- This home is brimming with character features and classic elements that give the house a warm and inviting atmosphere which can be hard to find in modern builds.
- With two large reception rooms, including a playroom and a living room with a log burner stove, this house offers plenty of versatile spaces.
- The garden is a family-friendly space perfect for outdoor activities and entertaining. Plus, the potential to extend the house without needing planning permission offers endless possibilities.
- Situated in the town centre of Market Drayton, this home provides easy access to excellent amenities and schools, making it ideal for families seeking convenience alongside a beautiful living space.
- The recently updated kitchen, featuring stylish Howdens cabinets, copper accents, a Belfast sink, and polished concrete countertops, blends modern luxury with the home's historical charm.
About this property
3-bed detached house in Market Drayton with character features throughout. Stunning reception rooms, modern kitchen, cellar for storage, beautiful garden with potential to extend. Recently renovated. Close to amenities and schools. Call now to view!
This ‘frogtastic’ house could be your “ribbiting” new home! Make this three bed detached house your very own lily pad, I mean heaven! Park up on the drive and then enter through the grand entrance doorway into a spacious hall and you’ll be amazed by the beautiful staircase and wooden flooring, character features that continue throughout this wonderful home. To the right of the hall is the first reception room, currently being used as a play room, but has endless opportunities and space to become whatever you desire. This stunning room is adorned with a beautiful bay window, fireplace, picture rails along with high ceilings. Make your way back through into the entrance hall, where you’ll pass a door beneath the stairs which leads to the cellar which includes lighting, electric sockets and a new double glazed window, a great space for storage. Back up and into the next reception room, a stunning spacious living room which is a perfect relaxing space and includes a stunning bay window with views over the garden along with a fireplace and a new log burner stove. Walk directly from the living room into the heart of the home, the kitchen which has been recently updated in 2020 with stylish Howdens cabinets, copper accents throughout, a Belfast sink, underfloor heating and polished concrete counter tops, you’ll certainly enjoy the little luxuries this kitchen has to offer. Make your way back to the entrance hall and upstairs to where you’ll find three bedrooms and a family bathroom. The master bedroom is at the front of the house and includes a lovely bay window with shutters, fireplace and built in wardrobes. The second bedroom is another spacious double and the third is a well proportioned room. Between the second and third bedroom sits the family bathroom covered in modern grey tile, with a sink, W.C and bath with shower above. Make your way back downstairs and out into the lovely garden which is filled with a lawn and seating areas, this space is very family friendly but also versatile for entertaining with its all day sun. There is space to extend on this house beyond the kitchen where an old workshop used to be, now being used as a bbq and outside utility area, but with no planning permission needed, let your imagination run free! This home has been truly transformed with brand new carpets, a new boiler in 2020 along with stripped and varnished wooden floors. It has also been completely stripped back to brick and replastered throughout, making your life that whole lot easier. This home is located in the town centre of Market Drayton, meaning excellent amenities and schools are just a stones throw away. Enjoy modern charm in this character filled house and make 9 Frogmore Road your pond of residence, give us a call to book a viewing today.
Location
Market Drayton is a market town in north Shropshire, England, close to the Welsh and Staffordshire border and located along the River Tern, between Shrewsbury and Stoke-on-Trent. The Shropshire Union Canal and Regional Cycle Route 75 pass through the town whilst the A53 road by-passes the town providing access to links further afield. Market Drayton possesses a rich history with some traditions being continued today, such as the weekly Wednesday markets having being chartered by King Henry III in 1245. There are a number of pubs, restaurants and shops including two supermarkets within this market town, making amenities easily accessible.
Council Tax Band: D
Tenure: Freehold
Floor Plans
Please note that floor plans are provided to give an overall impression of the accommodation offered by the property. They are not to be relied upon as a true, scaled and precise representation. Whilst we make every attempt to ensure the accuracy of the floor plan, measurements of doors, windows, rooms and any other item are approximate. This plan is for illustrative purposes only and should only be used as such by any prospective purchaser.
Agent's Notes
Although we try to ensure accuracy, these details are set out for guidance purposes only and do not form part of a contract or offer. Please note that some photographs have been taken with a wide-angle lens. A final inspection prior to exchange of contracts is recommended. No person in the employment of James Du Pavey Ltd has any authority to make any representation or warranty in relation to this property.
ID Checks
Please note we charge £30 inc VAT for each buyers ID Checks when purchasing a property through us.
Referrals
We can recommend excellent local solicitors, mortgage advice and surveyors as required. At no time are youobliged to use any of our services. We recommend Gent Law Ltd for conveyancing, they are a connected company to James DuPavey Ltd but their advice remains completely independent. We can also recommend other solicitors who pay us a referral fee of£180 inc VAT. For mortgage advice we work with RPUK Ltd, a superb financial advice firm with discounted fees for our clients.RPUK Ltd pay James Du Pavey 40% of their fees. RPUK Ltd is a trading style of Retirement Planning (UK) Ltd, Authorised andRegulated by the Financial Conduct Authority. Your Home is at risk if you do not keep up repayments on a mortgage or otherloans secured on it. We receive £70 inc VAT for each survey referral.

































