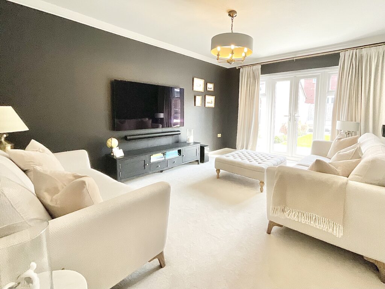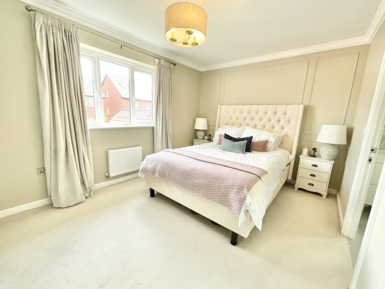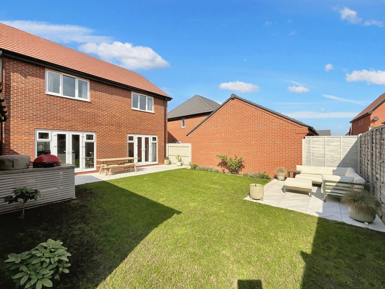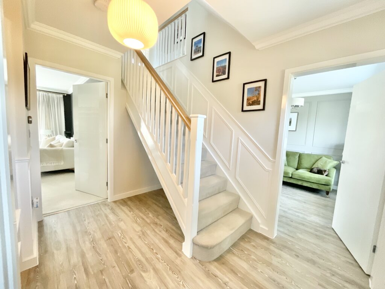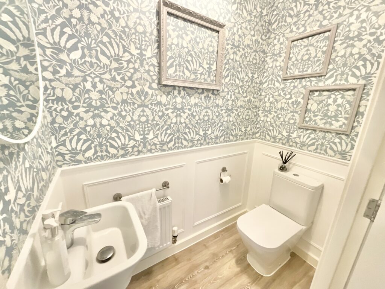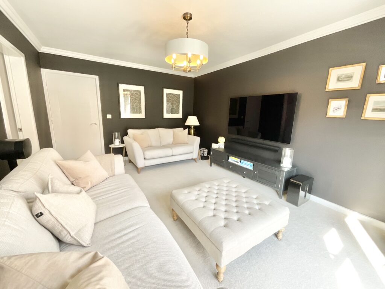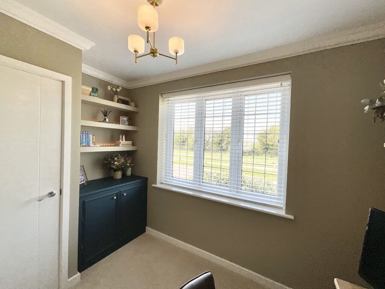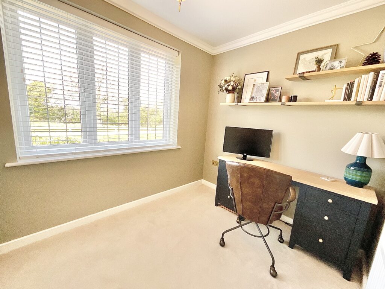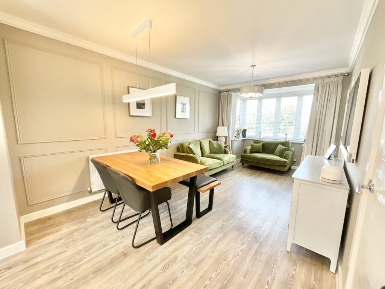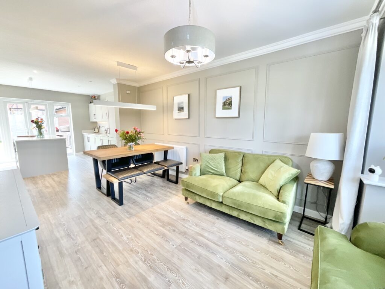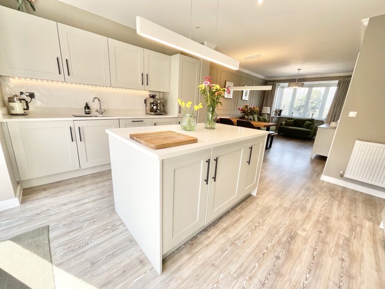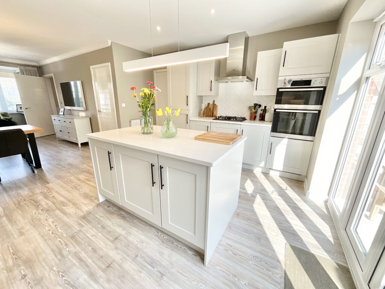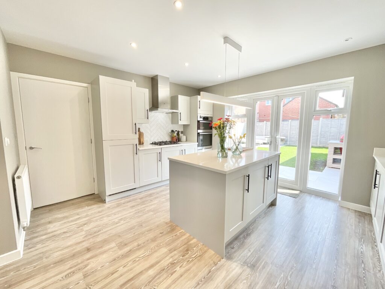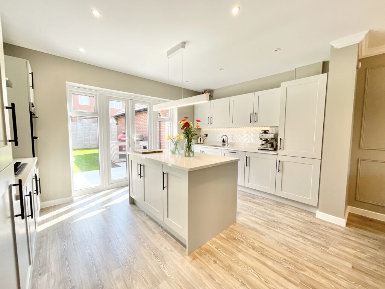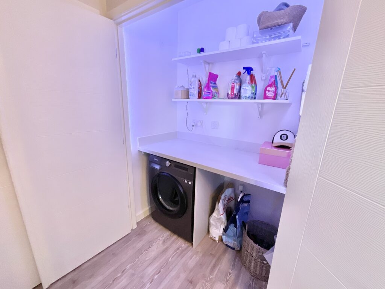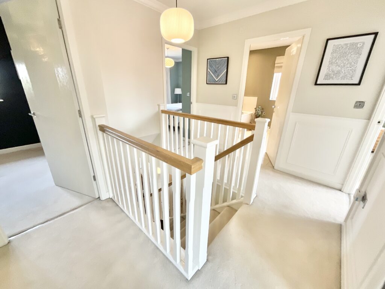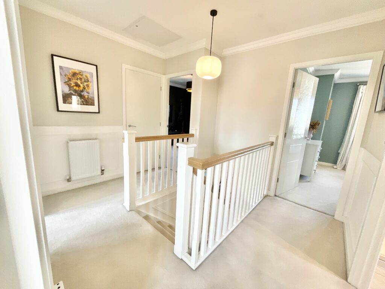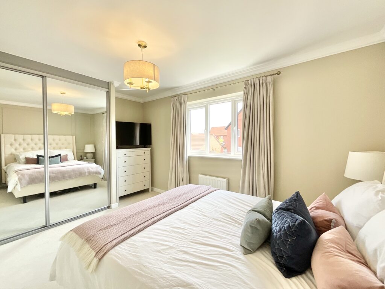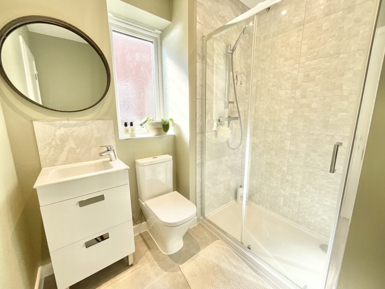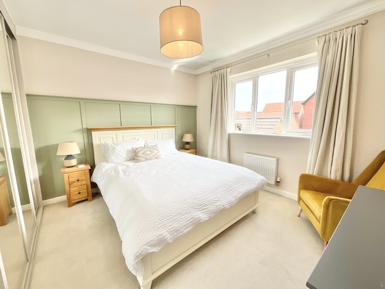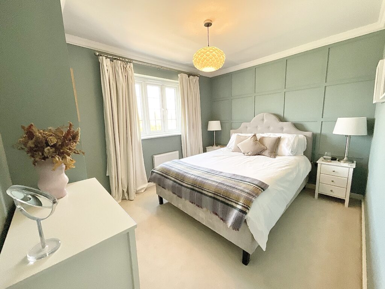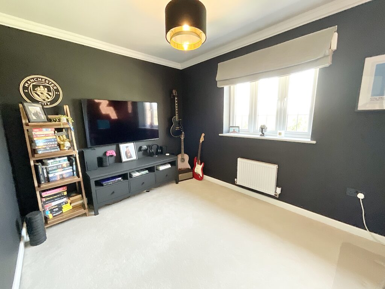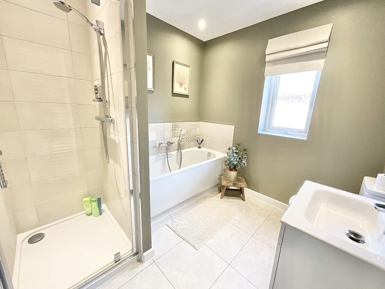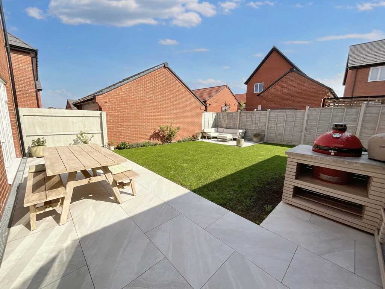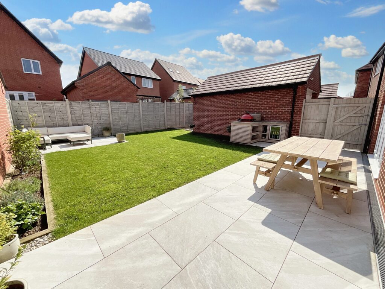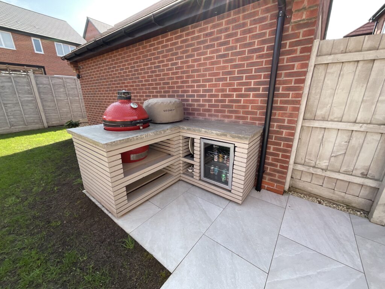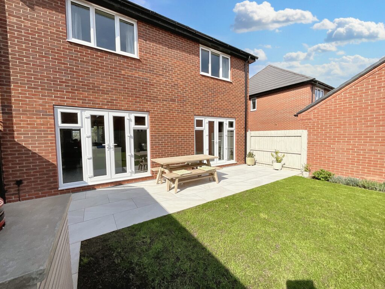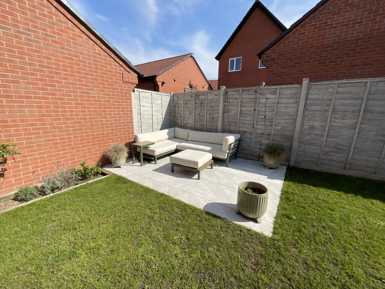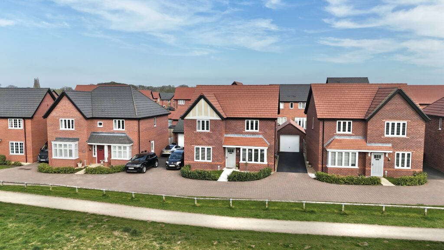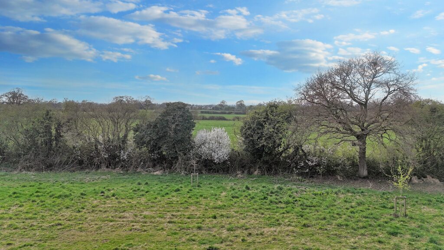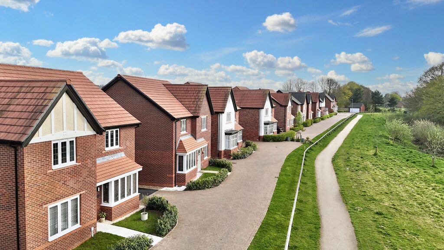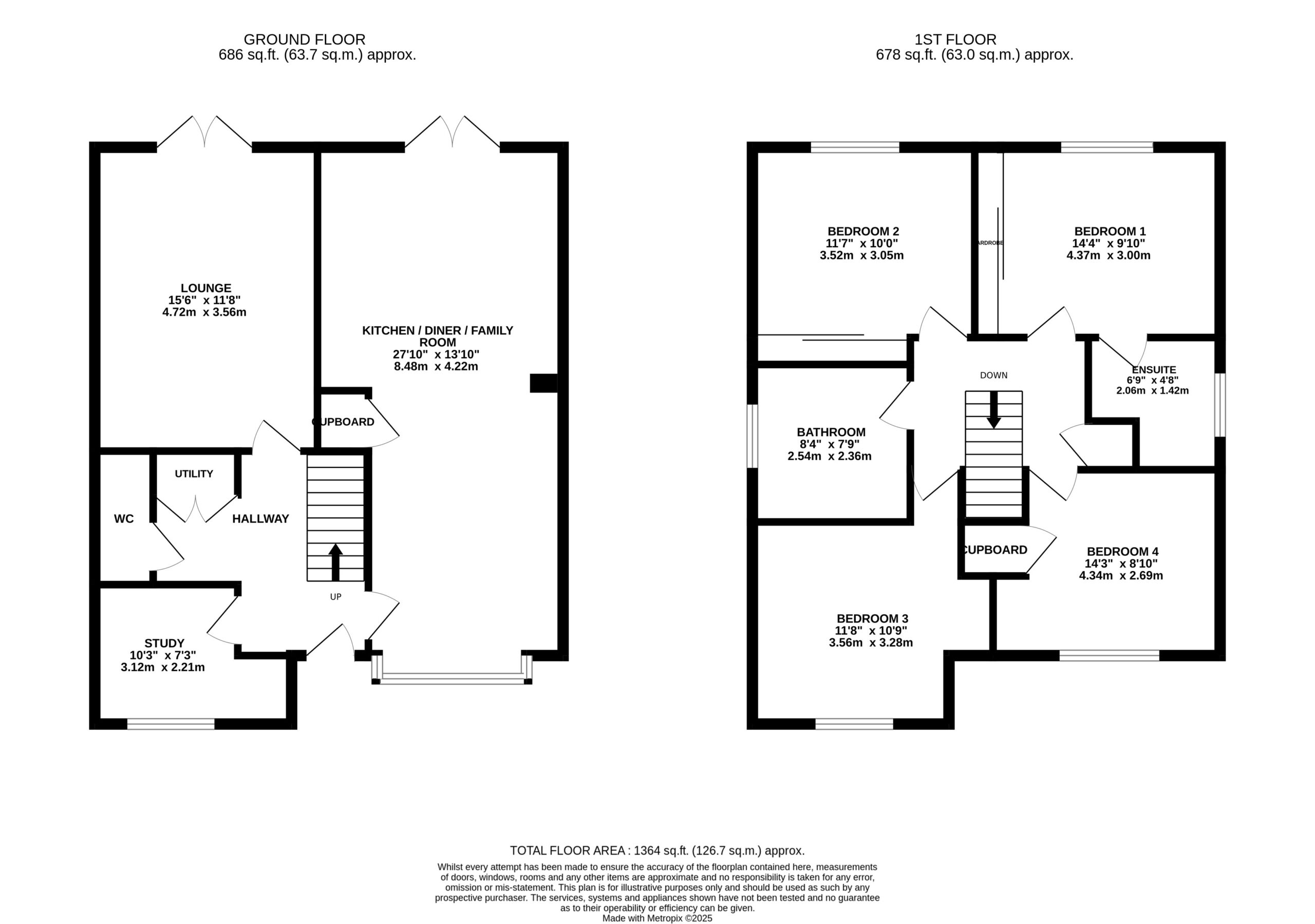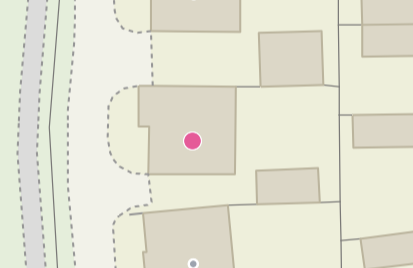Gadwall Close, Wistaston, CW2
£460,000
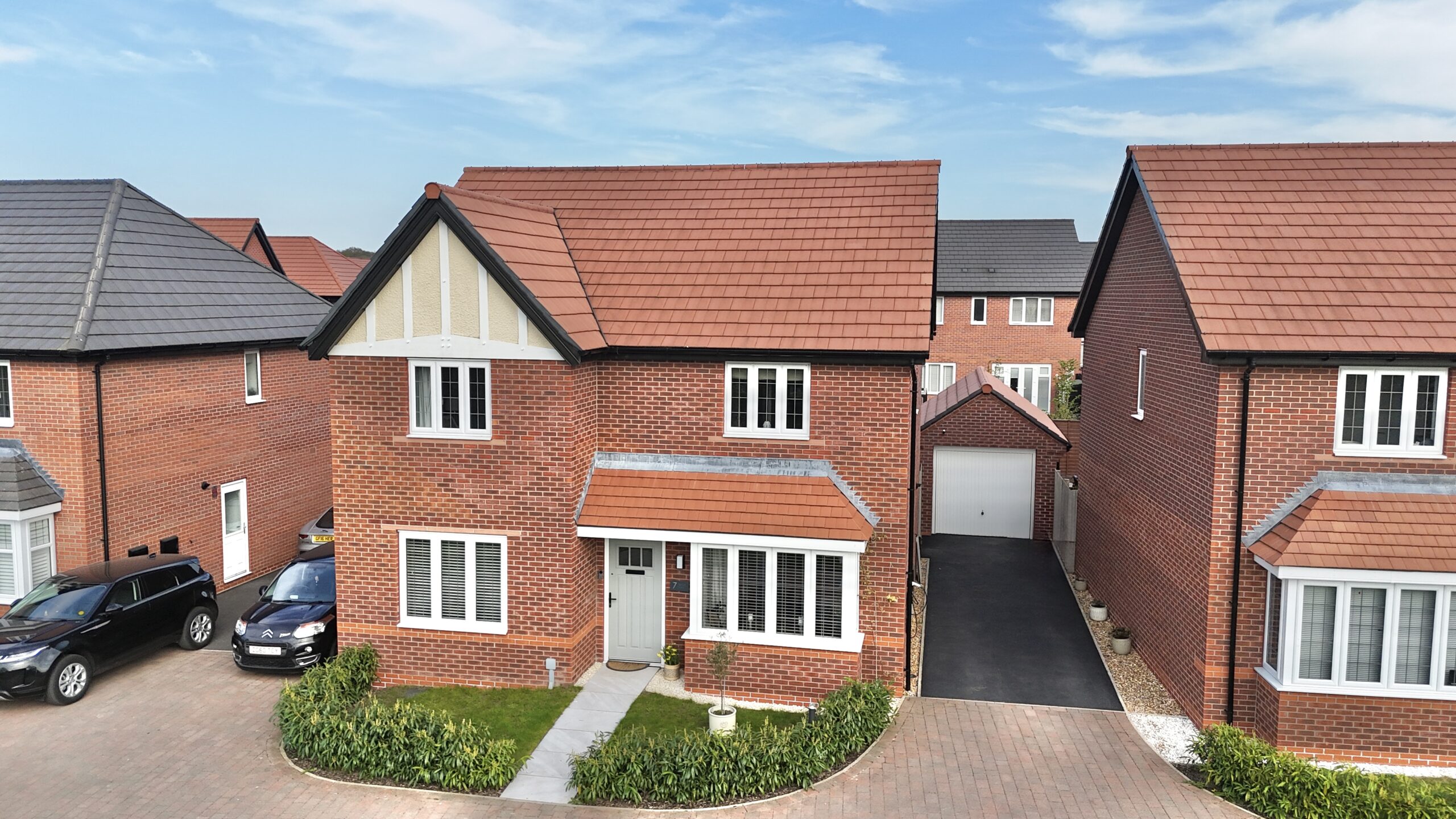
Full Description
Exceptional 4-bed detached house in Wistaston. Luxuriously designed interiors, contemporary kitchen, landscaped garden, garage, and parking. Ideal family home in sought-after location.
This exquisite 4-bedroom detached house, located in the highly desirable village of Wistaston, boasts breathtaking, unspoilt views from the front, making it a truly exceptional property. Offering an outstanding blend of contemporary design and family-friendly living, the home has been beautifully decorated throughout with a sophisticated modern colour scheme that creates an atmosphere of luxury and elegance. Stunning panelling and coving add a touch of charm, giving each room a refined and inviting feel.
The generously sized lounge is filled with natural light and features elegant French doors that open out to the picturesque garden, seamlessly blending indoor and outdoor living. The open-plan kitchen and dining area is a true masterpiece, boasting a central island, sleek grey matte wall and base units, and gorgeous granite worktops. Fully equipped with top-of-the-line integrated appliances—including a dishwasher, fridge-freezer, 4-ring gas hob, and extractor fan—this space is perfect for both everyday living and entertaining.
The dining and family areas flow effortlessly, creating a versatile and welcoming space. The stylish study, painted in a tasteful contemporary palette, includes built-in storage and shelving, ideal for a home office or tranquil reading nook. The cleverly concealed utility room features plumbing for a washer, space for a dryer, and ample shelving for added storage. A convenient and stylish downstairs WC completes the ground floor. The hallway is adorned with elegant Amtico flooring, adding warmth and sophistication to the home.
Upstairs, the property boasts four spacious and beautifully appointed double bedrooms. The master suite is a luxurious retreat, complete with an en-suite bathroom that provides a private sanctuary. The second bedroom offers fitted wardrobes, adding convenience and ample storage space. The upgraded family bathroom is both practical and indulgent, featuring a separate bath and shower. The expansive landing area enhances the sense of space and openness on the upper floor.
Outside, the garden is an absolute gem, offering stunning views at the front and a beautifully landscaped rear garden. It features a stylish built-in BBQ area with room for a drinks fridge, a lush, well-maintained lawn, and a stunning porcelain patio perfect for outdoor dining and entertaining. Modern beds, filled with a variety of vibrant shrubs, add beauty and character to the garden. The garage is fitted with light and power, and practical plug sockets are located both on the side of the garage and in the garden. The driveway offers parking for two cars, providing convenience for families.
This impeccably upgraded and modern family home offers an outstanding opportunity to enjoy luxurious, contemporary living in a highly sought-after location. With its perfect balance of style, comfort, and practicality, as well as its stunning views, this home is truly a dream come true.
Location:
Wistaston village is situated 3 miles from the historic market town of Nantwich and benefits from shops and local public houses, village hall with active social calendar and community groups, church and mini supermarket within the area. There are local schools easily accessible from the property and excellent road connections to the A500 and M6 motorway network. Local bus routes also service the area along with Crewe Railway Station with fast access to London and other major cities.
Features
- Stylish Open-Plan Living: Contemporary kitchen with granite worktops, sleek units, and integrated appliances, ideal for modern family living and entertaining
- High-End Finishes: Upgraded kitchen and bathrooms, Amtico flooring, elegant panelling, and coving throughout adding sophistication and luxury to every room
- Master Suite Luxury: Spacious master bedroom with a luxurious en-suite bathroom, offering a private retreat
- Stunning Garden: Beautifully landscaped garden with built-in BBQ area, porcelain patio, and vibrant shrub beds, perfect for outdoor dining and relaxation
- Unspoilt Views: Breathtaking, uninterrupted views from the front of the property, perfect for enjoying peaceful surroundings
Contact Us
James Du Pavey52 Pillory Street, Nantwich
Cheshire
CW5 5BG
T: 01270 445678
E: [email protected]
