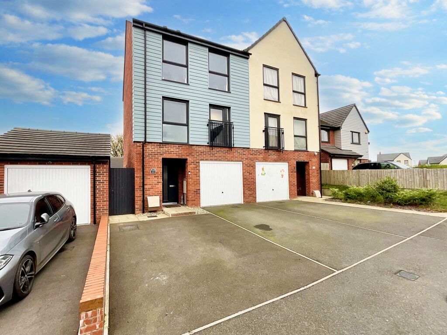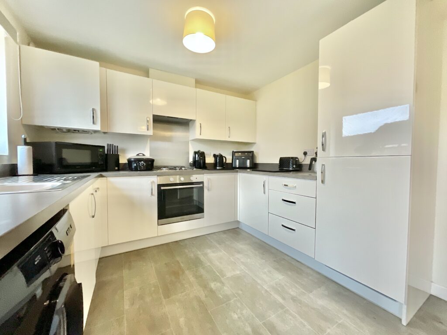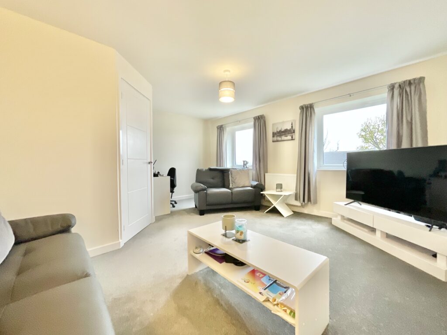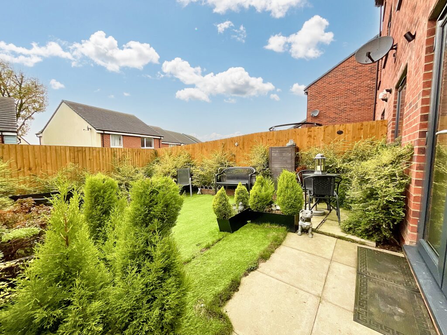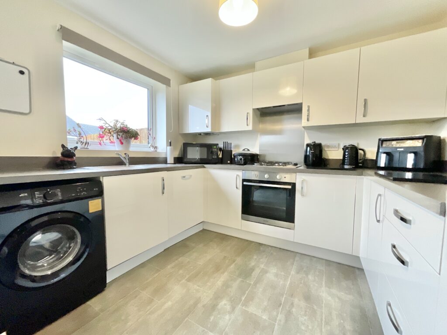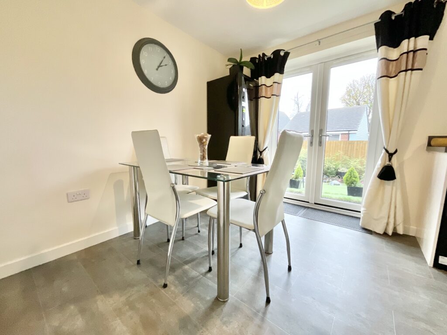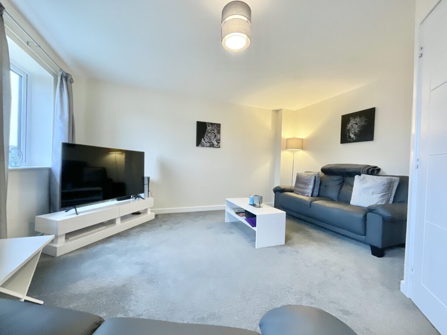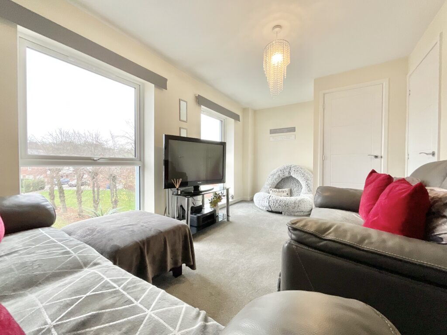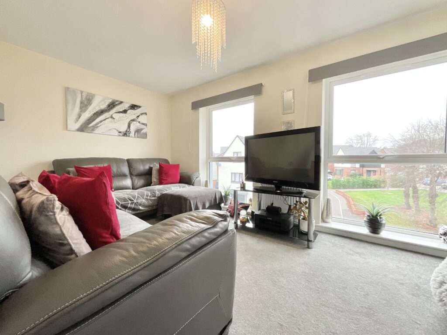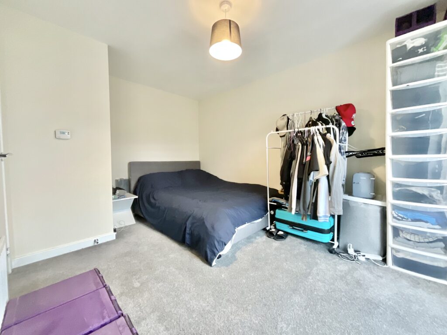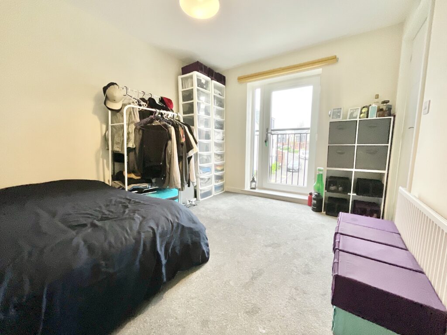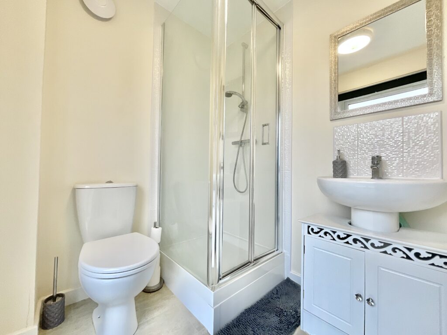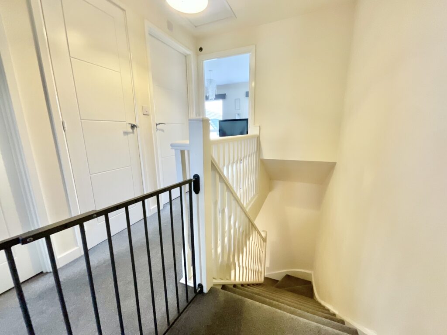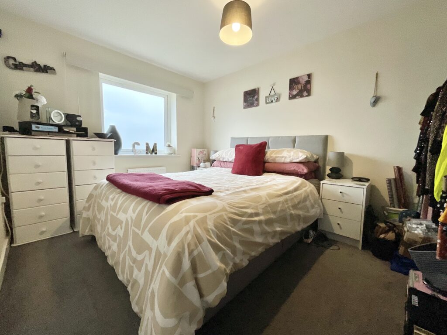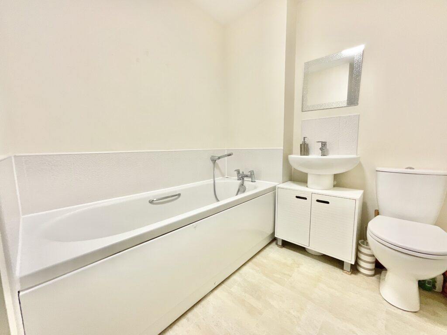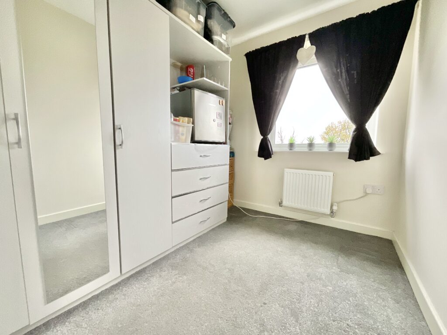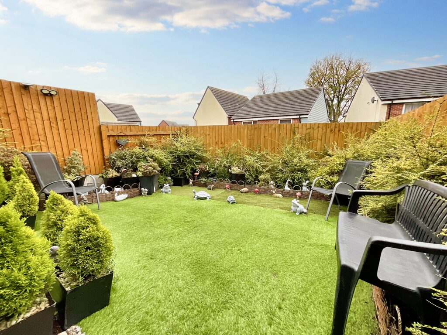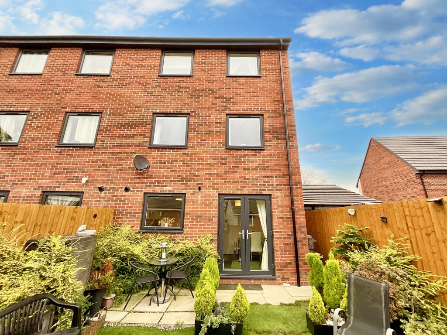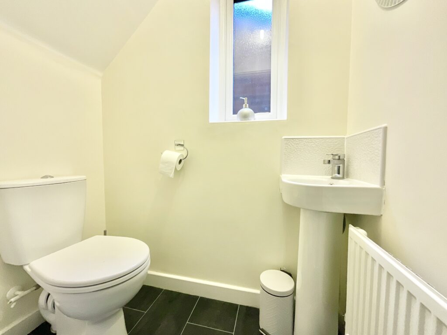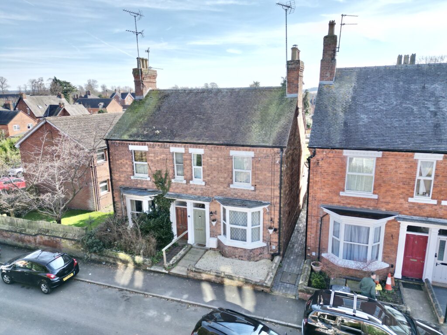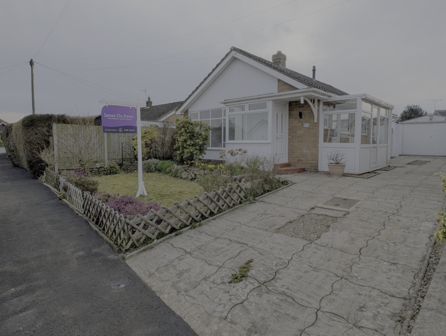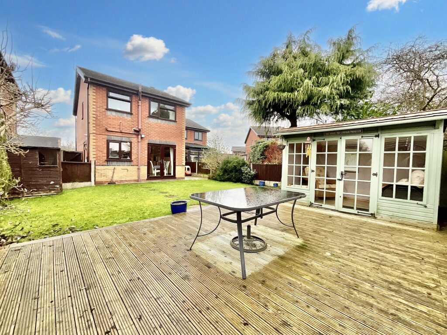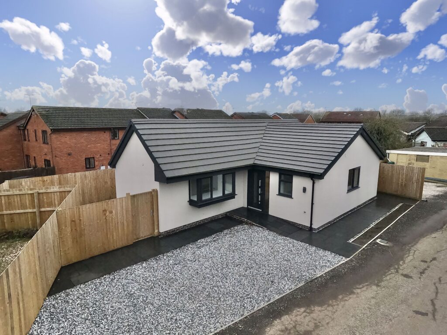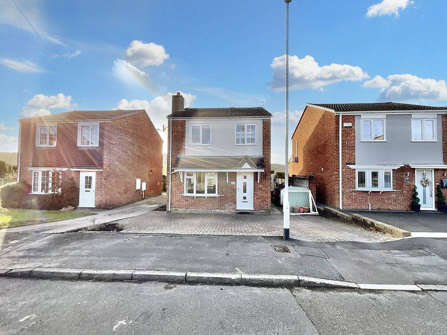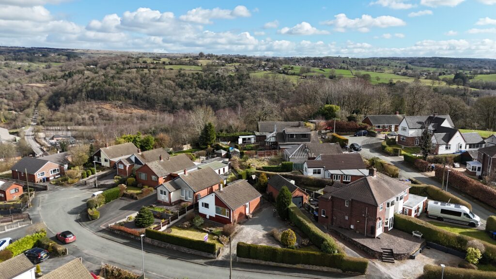George Steele Avenue, Stoke-On-Trent, ST2
£230,000
5 reasons we love this property
- Stunning four bedroom, semi detached home with an abundance of adaptable space perfect for families of any size.
- South-West facing back garden with low maintenance artificial turf and a small patio seating area perfect for enjoying the morning sun any day of the week.
- Situated perfectly on George Steele Avenue in Bucknall, you are nearby to excellent schooling options, great commuter links via road and bus and leisure facilities perfect for family fun days out.
- Generously sized open plan kitchen/diner with sleek white cabinets and space for all appliances, perfect for hosting all of your friends too.
- Convenient parking to the front of the property along with a generously sized garage to cater for all of your storage needs.
About this property
Charming 4-bed semi-detached home on George Steele Avenue, Bucknall. Spacious kitchen/diner, bright living room, master bedroom with en suite, low maintenance garden, garage, good schooling and commuter links nearby. Ready for you to move in and enjoy!
Nestled on George Steele Avenue, stands a home so grand and true. A charming four-bedroom semi-detached home in Bucknall, where comfort and convenience come together with a touch of rhyme and reason! Step inside and you will find, an entrance hall that’s neat and kind. First, a W/C tucked away, making it easy to start your day. Beyond, the heart of the home awaits, a spacious kitchen/diner that truly resonates. With sleek white cabinetry and space to spare, it’s a perfect place to cook and prepare. Large french doors open wide with grace, leading you out to the stunning garden space. Up the stairs, the living room, oh so bright, two windows let in the natural light. A room for relaxing with family or with friends, where daydreams start and the good times never end. At the front, the master bedroom’s near, with a convenient en-suite to bring you cheer. A shower, a basin, and W/C, all tucked away for privacy. A glass door opens to the morning sun, a perfect start to your day, when breakfast is done. On the landing, a cupboard’s found, for storing things, keeping them safe and sound. To the top floor, where three rooms await, two double bedrooms, just first-rate. And a single bedroom, perfect for a guest, or a home office, where you can rest. The front bedroom, a bonus space, currently used as a second living area, full of grace. A family bathroom completes this floor, with a bath, W/C, and basin galore. Now we go outside, a garden that’s low maintenance too, artificial lawn and a small patio for you. Perfect for coffee in the morning light, or enjoying the stars on a cool summer night. To the front, parking’s all set, with two allocated spaces you will be met. Also featuring a spacious garage perfect for all of your storage needs. Situated on the Bucknall Grange Estate, you are nearby to amazing schooling options, leisure facilities for fun afternoons out and good commuter links via road and bus. This home in Bucknall, a true delight, A home that’s practical, stylish, and bright, with space and comfort, its sure to excite. Ready for you to move in, and get everything right!
Council Tax Band: C
Tenure: Freehold
Floor Plans
Please note that floor plans are provided to give an overall impression of the accommodation offered by the property. They are not to be relied upon as a true, scaled and precise representation. Whilst we make every attempt to ensure the accuracy of the floor plan, measurements of doors, windows, rooms and any other item are approximate. This plan is for illustrative purposes only and should only be used as such by any prospective purchaser.
Agent's Notes
Although we try to ensure accuracy, these details are set out for guidance purposes only and do not form part of a contract or offer. Please note that some photographs have been taken with a wide-angle lens. A final inspection prior to exchange of contracts is recommended. No person in the employment of James Du Pavey Ltd has any authority to make any representation or warranty in relation to this property.
ID Checks
Please note we charge £30 inc VAT for each buyers ID Checks when purchasing a property through us.
Referrals
We can recommend excellent local solicitors, mortgage advice and surveyors as required. At no time are youobliged to use any of our services. We recommend Gent Law Ltd for conveyancing, they are a connected company to James DuPavey Ltd but their advice remains completely independent. We can also recommend other solicitors who pay us a referral fee of£180 inc VAT. For mortgage advice we work with RPUK Ltd, a superb financial advice firm with discounted fees for our clients.RPUK Ltd pay James Du Pavey 40% of their fees. RPUK Ltd is a trading style of Retirement Planning (UK) Ltd, Authorised andRegulated by the Financial Conduct Authority. Your Home is at risk if you do not keep up repayments on a mortgage or otherloans secured on it. We receive £70 inc VAT for each survey referral.



