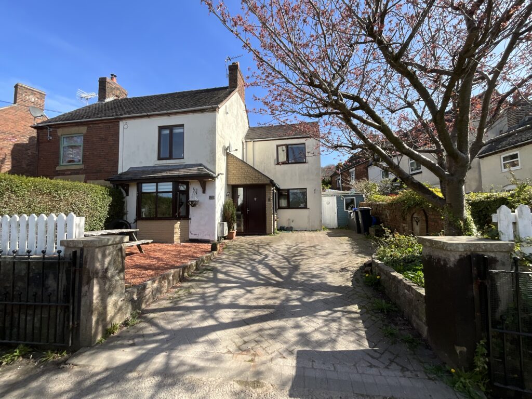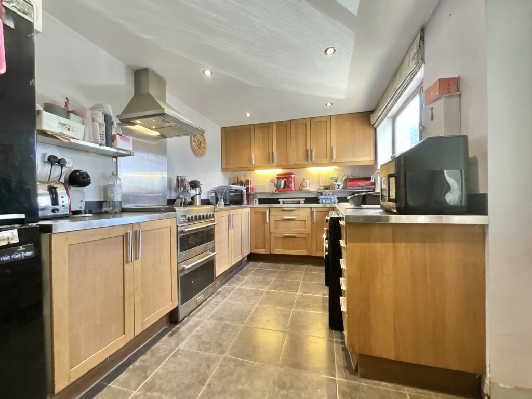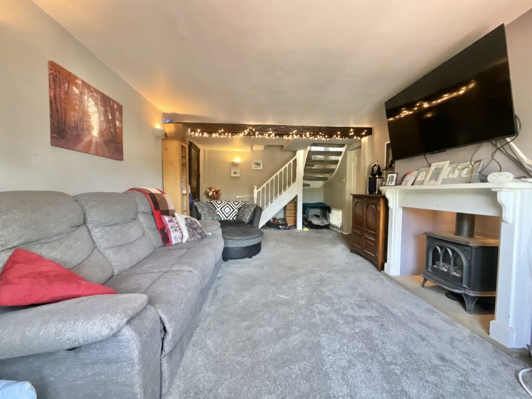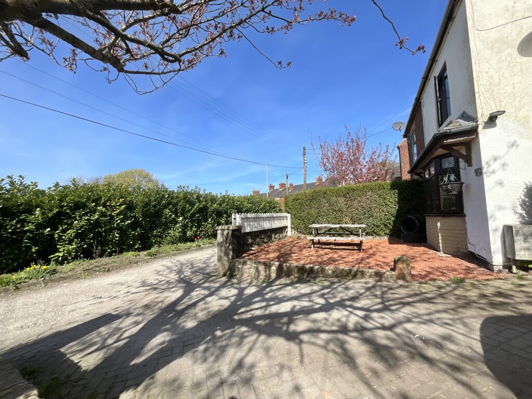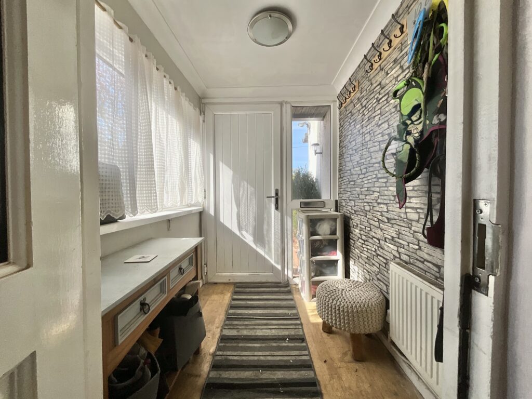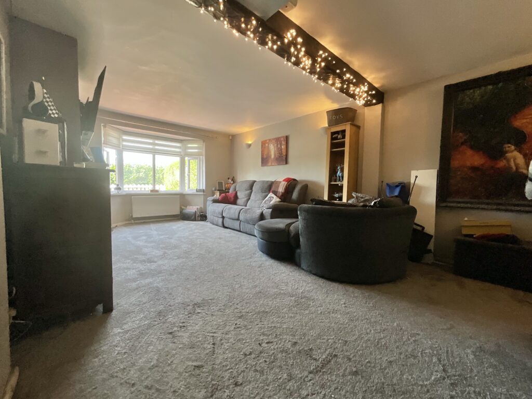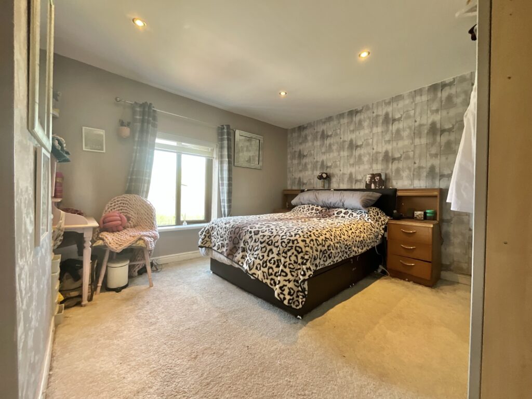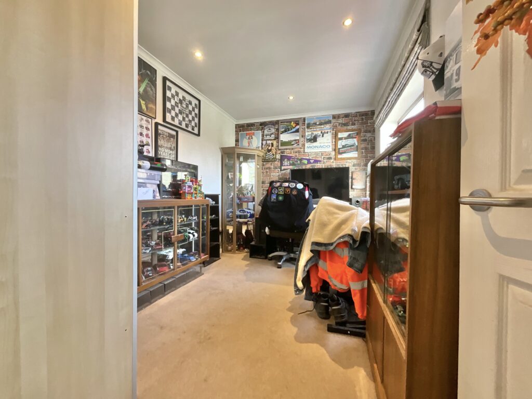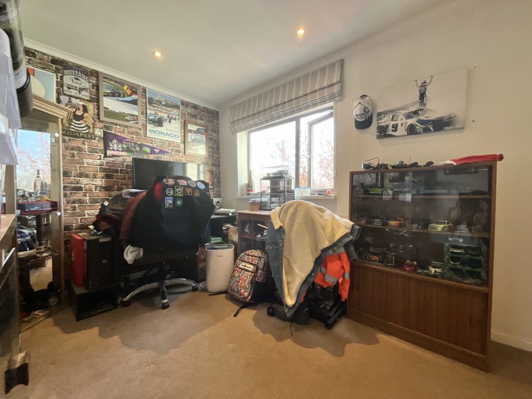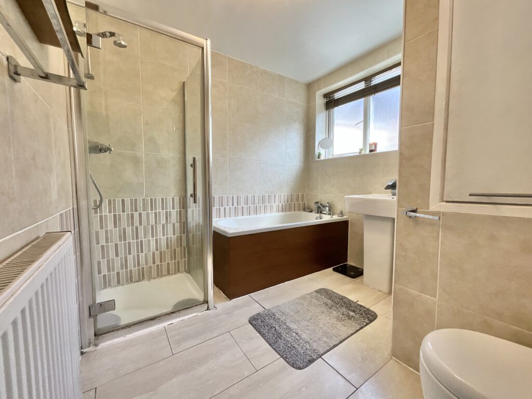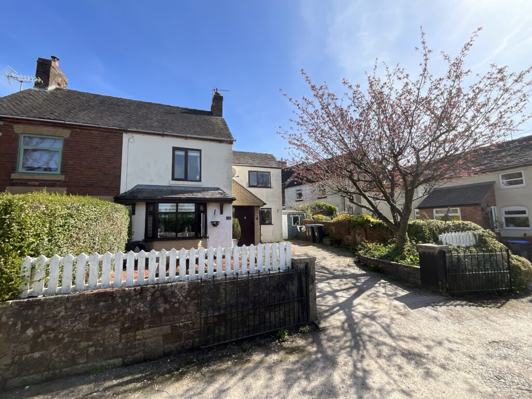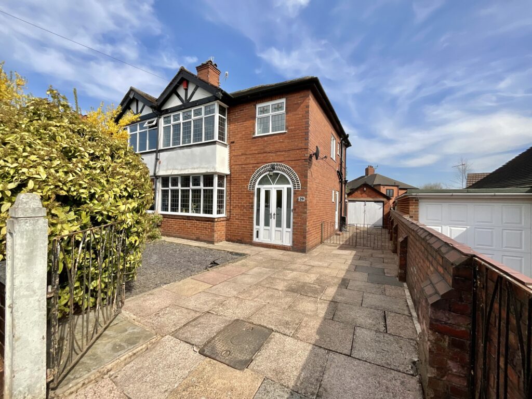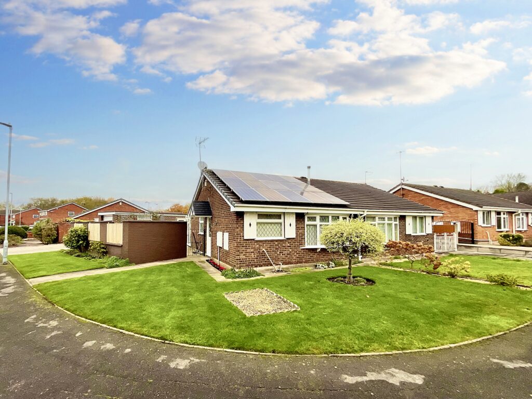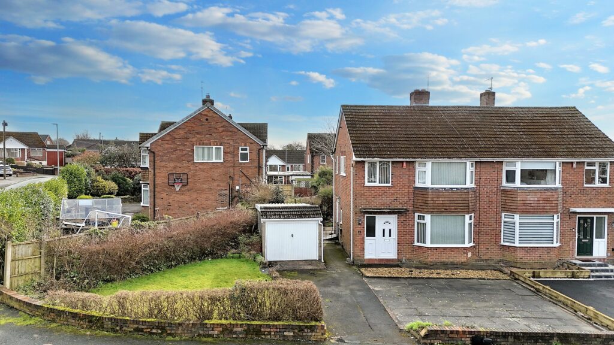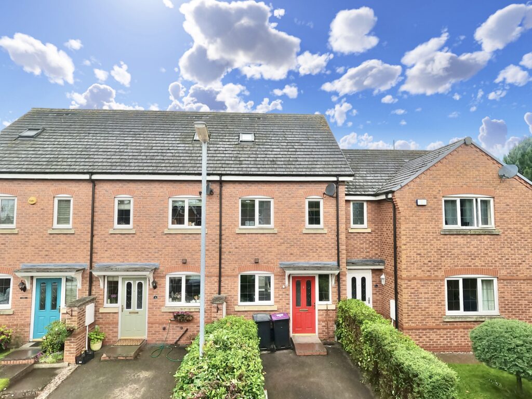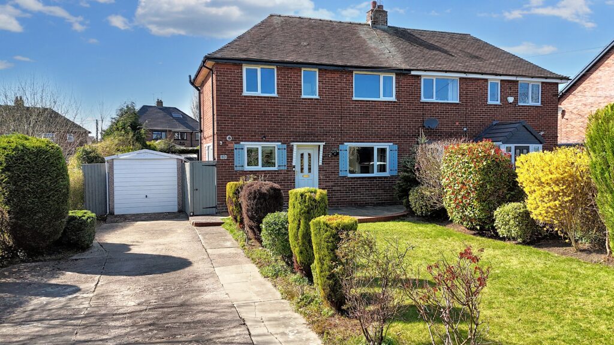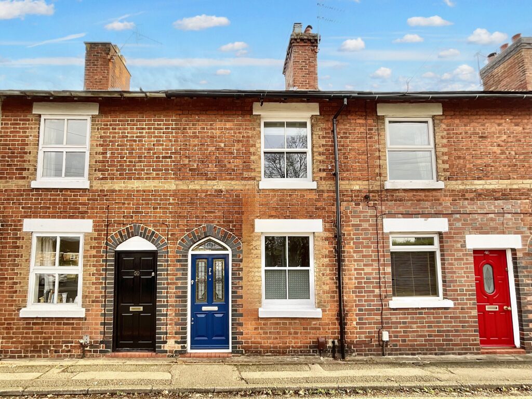Glebe Road, Kingsley, ST10
£199,950
5 reasons we love this property
- Set within Kingsley, a picturesque village providing woodland walks and a church. A short drive from here you have Cheadle, filled with local shops and cafes. Only 15 minutes from Alton Towers
- Private gated driveway with space for two cars, with an outdoor seating area - ideal for relaxing. The garden is also home to a shed, providing additional storage
- A large living room, allowing space for a dining table if desired. This room is complete with feature beams, capturing character and charm
- A modern kitchen with ample cupboard space, an oven and hob and space for a fridge/freezer and washer/dryer
- Two double bedrooms, both with fitted wardrobes and field views to the front of the property, creating a picturesque scene right from the comfort of your room
About this property
A charming home offers ample parking, a spacious living room with exposed beams and an electric log burner and more.
In the heart of a picturesque village, where every amenity is within easy reach, a home full of character awaits, ready for its next chapter! Our journey begins along the tranquil stretch of Glebe Road. Beyond the white picket fence and through the gate, you’re welcomed by a spacious paved driveway. To the left, a gravelled nook awaits, complete with a table and bench; an ideal spot to watch the day unfold. A porch welcomes you into the home, perfect for wellies and coats, before leading into a modern kitchen with a fitted cooker/stove and plenty of storage, plus for a fridge and freezer and a washer/dryer. Just off the kitchen lies a generous living room filled with character. Exposed wooden beams add warmth and charm, and large front-facing windows flood the space with natural light. An open staircase leads us to the next part of the story… upstairs. At the top of the stairs, to the right, is a spacious bathroom, complete with a walk-in shower and a separate bath. Straight ahead is the second bedroom, currently set up as an office, but with ample space for a bed. This room also features a fitted wardrobe for convenient storage. The first bedroom easily accommodates a king-size bed and includes fitted wardrobes, with additional room for a vanity unit or dressing table. Both bedrooms enjoy peaceful countryside views, beautifully framed by the pink cherry blossom tree in the garden below, a picture-perfect scene to wake up to each morning. This home is a fairytale waiting to be written, and a place to make memories for years to come. For more information or a viewing, call us on 01538 711400.
Council Tax Band: B
Tenure: Freehold
Floor Plans
Please note that floor plans are provided to give an overall impression of the accommodation offered by the property. They are not to be relied upon as a true, scaled and precise representation. Whilst we make every attempt to ensure the accuracy of the floor plan, measurements of doors, windows, rooms and any other item are approximate. This plan is for illustrative purposes only and should only be used as such by any prospective purchaser.
Agent's Notes
Although we try to ensure accuracy, these details are set out for guidance purposes only and do not form part of a contract or offer. Please note that some photographs have been taken with a wide-angle lens. A final inspection prior to exchange of contracts is recommended. No person in the employment of James Du Pavey Ltd has any authority to make any representation or warranty in relation to this property.
ID Checks
Please note we charge £30 inc VAT for each buyers ID Checks when purchasing a property through us.
Referrals
We can recommend excellent local solicitors, mortgage advice and surveyors as required. At no time are youobliged to use any of our services. We recommend Gent Law Ltd for conveyancing, they are a connected company to James DuPavey Ltd but their advice remains completely independent. We can also recommend other solicitors who pay us a referral fee of£180 inc VAT. For mortgage advice we work with RPUK Ltd, a superb financial advice firm with discounted fees for our clients.RPUK Ltd pay James Du Pavey 40% of their fees. RPUK Ltd is a trading style of Retirement Planning (UK) Ltd, Authorised andRegulated by the Financial Conduct Authority. Your Home is at risk if you do not keep up repayments on a mortgage or otherloans secured on it. We receive £70 inc VAT for each survey referral.


