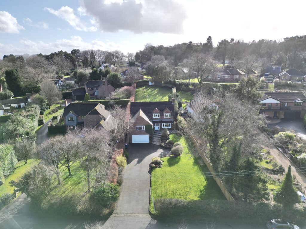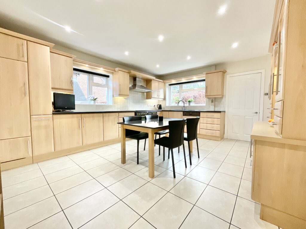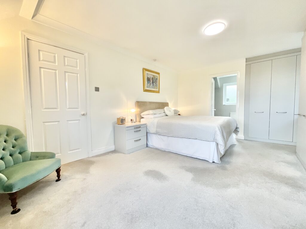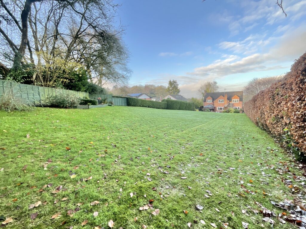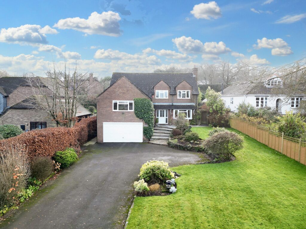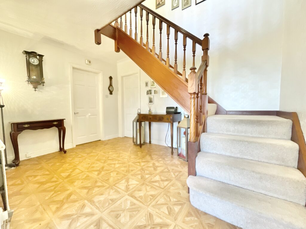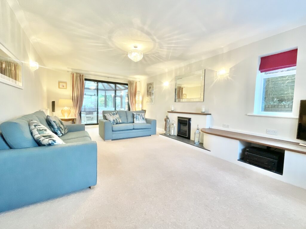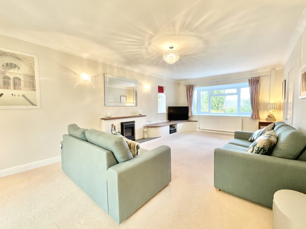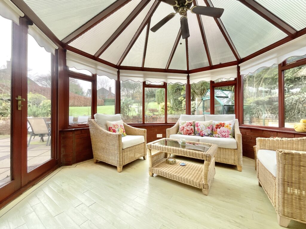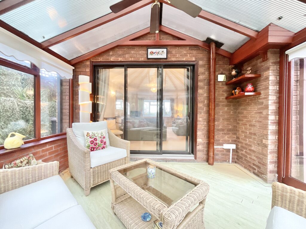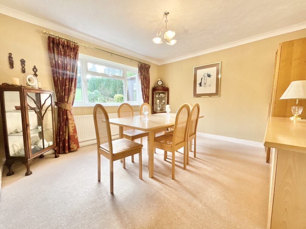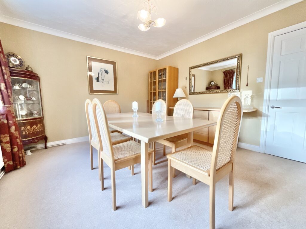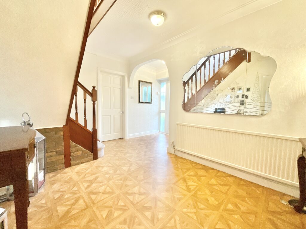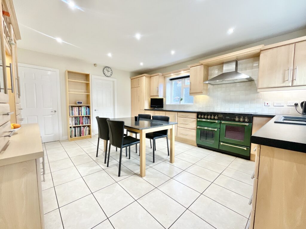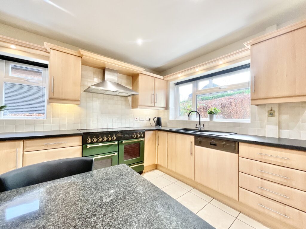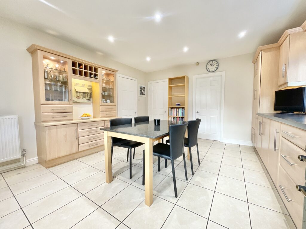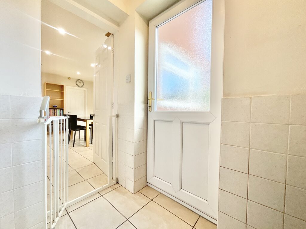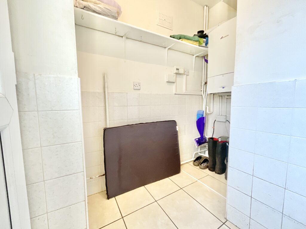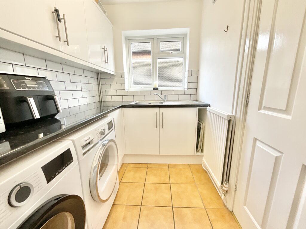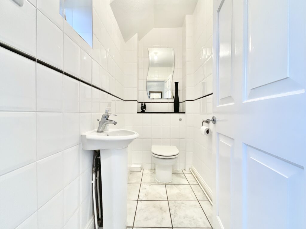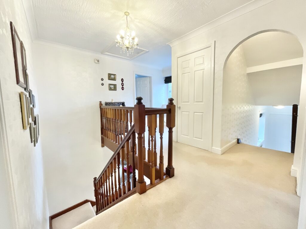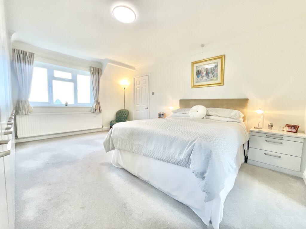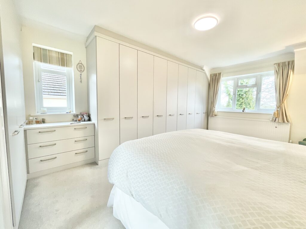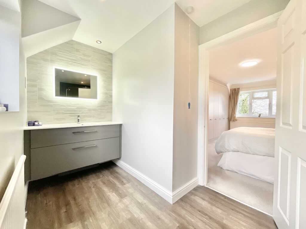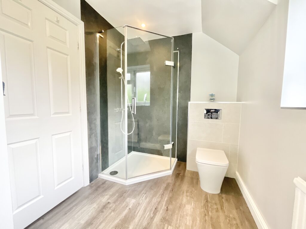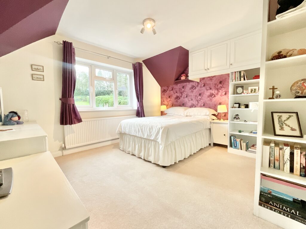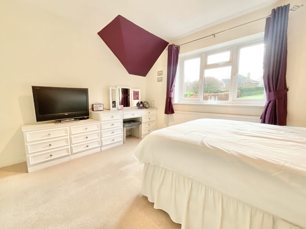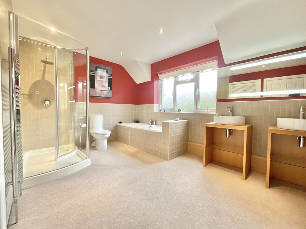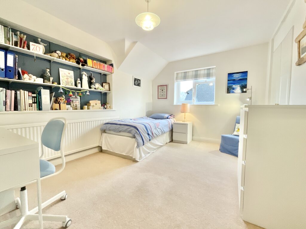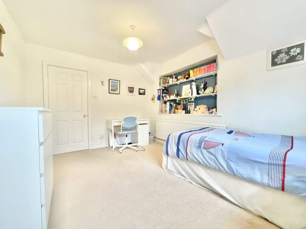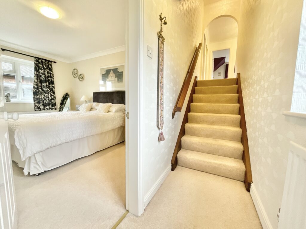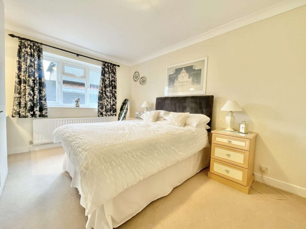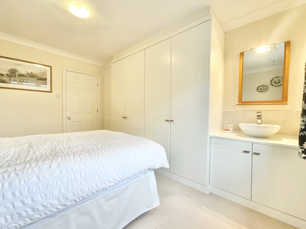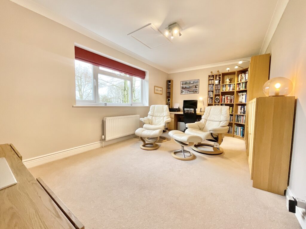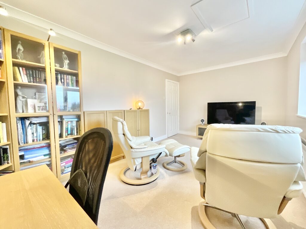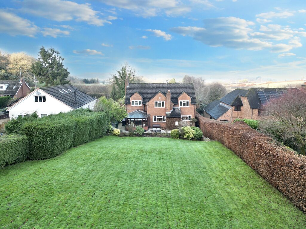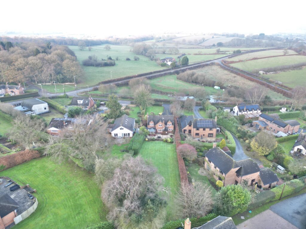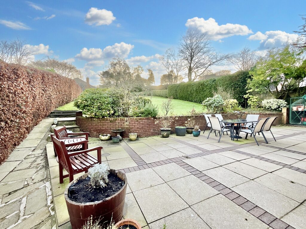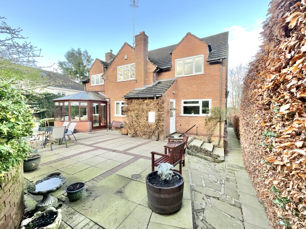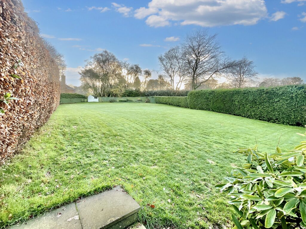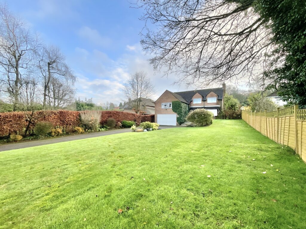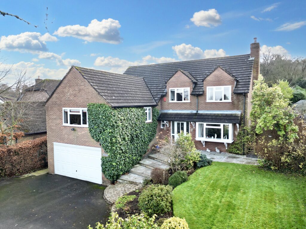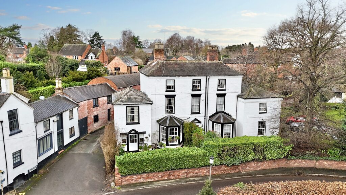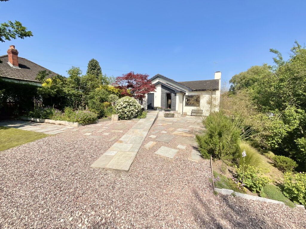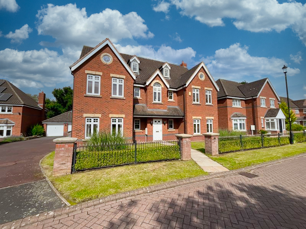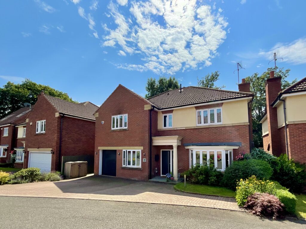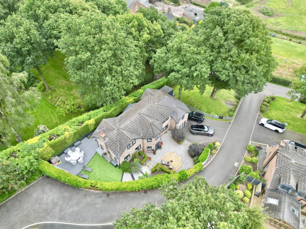Gravelly Hill, Ashley, TF9
£675,000
Offers Over
5 reasons we love this property
- This five bedroom home in Ashely is bound to make your head turn with its endless relaxation and reception space.
- All five bedrooms are spacious doubles with the master including its own ensuite and built in wardobes.
- The large living room, conservatory and dining room making entertaining a breeze with the reception room at hand.
- The kitchen is the heart of the home with a connecting utility room, pantry and boot room for ultra convenience.
- The outside space this home offers is a true showstopper. Enjoy the magnificent garden year round along with the long driveway and double garage for added luxuries.
About this property
Stunning 5-bed, 2-bath palace in Ashley. Grand reception rooms, modern kitchen, luxurious master suite, beautiful garden with patio, double garage. Royal living awaits!
Everyone wants a palace to call their own, this stunning five bedroom, two bathroom home will have you feeling like royalty. From the moment you ascend the sweeping driveway, you'll feel the grandeur of a residence designed for those who appreciate the finer things in life. With space to host grand gatherings and cosy family evenings alike, you’ll find everything you could desire in your new royal residence. Your journey begins at the front door, leading to a welcoming entrance hall with the staircase gracefully winding its way to the first floor. From here, explore the main reception rooms and a convenient W.C., all exuding charm and comfort. The living room is a true retreat, bathed in natural light from a regal bay window. With a fireplace to set the mood and sliding doors that lead to the conservatory, it’s perfect for relaxing or entertaining. The conservatory itself is a jewel in this crown, offering breathtaking views of the garden and French doors that open to your outdoor haven. For grand feasts, the dining room is a host’s paradise. It boasts great space for a large table, a window overlooking the garden and is conveniently located next to the heart of the home, the kitchen. Here, beech wood units and cupboards complement the black worktops for a truly contemporary look, while a Rangemaster cooker, new NEFF integrated fridge and integrated dishwasher ensure you’re well-equipped for culinary creations. There is a pantry off the kitchen to provide even more storage, large enough to accomodate an upright freezer! The kitchen also connects seamlessly to a utility room and a boiler/ boot room with access to back garden for added practicality. Upstairs, discover five spacious double bedrooms and two bathrooms. The master suite is a crowning glory with modern grey wardrobes and a recently completely newly fitted luxurious en suite. Bedrooms two and three offer built-in wardrobes and plenty of space for restful slumbers. The family bathroom feels positively indulgent with a full bath, separate luxury walk in shower cubicle, W.C. and his-and-hers sinks. Bedrooms four and five present a flexible wing of the home. The fourth bedroom, complete with built-in wardrobes and a personal sink unit, is ideal for guests, while the fifth bedroom, currently serving as a study/second living room, could easily transform into a home office or additional bedroom. This private area is perfect for multigenerational living, offering independence and comfort for young adults or elderly relatives. Step outside to your own private Eden, the garden is a showstopper, featuring a generous lawn, a patio perfect for al fresco dining and room to entertain in style. The front garden complements the estate with additional greenery and a long driveway that leads to a double garage, ensuring pure parking bliss. Located in Ashley, this home offers the perfect blend of peace and convenience. Enjoy excellent schools, local amenities and easy commuter links all within reach. Don’t miss your chance to claim this stunning home as your own. Call us today to book your royal tour!
Location
Ashley sits on the Staffordshire & Shropshire border with a pub, doctors surgery, various churches and a wide range of activities. The nearby village of Loggerheads is only a short distance away where there are amenities including shops, cafe, chemist, barbers, vets and local school. There is an excellent CoOp Supermarket, Post Office, and two take away food outlets. The A53 provides easy access further afield to Market Drayton or over to Newcastle Under Lyme and Stoke on Trent where there are rail links and access onto the M6 motorway. Easy connectivity yet a rural setting with exceptional views in all directions.
Council Tax Band: G
Tenure: Freehold
Floor Plans
Please note that floor plans are provided to give an overall impression of the accommodation offered by the property. They are not to be relied upon as a true, scaled and precise representation. Whilst we make every attempt to ensure the accuracy of the floor plan, measurements of doors, windows, rooms and any other item are approximate. This plan is for illustrative purposes only and should only be used as such by any prospective purchaser.
Agent's Notes
Although we try to ensure accuracy, these details are set out for guidance purposes only and do not form part of a contract or offer. Please note that some photographs have been taken with a wide-angle lens. A final inspection prior to exchange of contracts is recommended. No person in the employment of James Du Pavey Ltd has any authority to make any representation or warranty in relation to this property.
ID Checks
Please note we charge £30 inc VAT for each buyers ID Checks when purchasing a property through us.
Referrals
We can recommend excellent local solicitors, mortgage advice and surveyors as required. At no time are youobliged to use any of our services. We recommend Gent Law Ltd for conveyancing, they are a connected company to James DuPavey Ltd but their advice remains completely independent. We can also recommend other solicitors who pay us a referral fee of£180 inc VAT. For mortgage advice we work with RPUK Ltd, a superb financial advice firm with discounted fees for our clients.RPUK Ltd pay James Du Pavey 40% of their fees. RPUK Ltd is a trading style of Retirement Planning (UK) Ltd, Authorised andRegulated by the Financial Conduct Authority. Your Home is at risk if you do not keep up repayments on a mortgage or otherloans secured on it. We receive £70 inc VAT for each survey referral.



