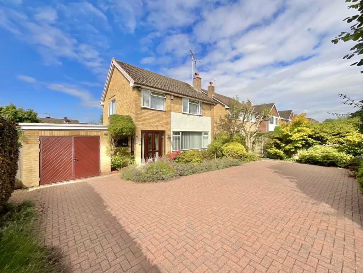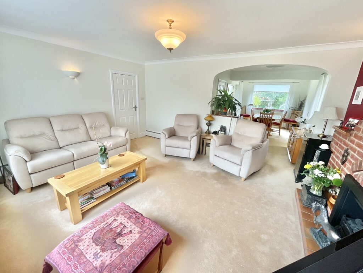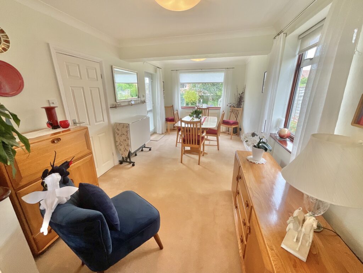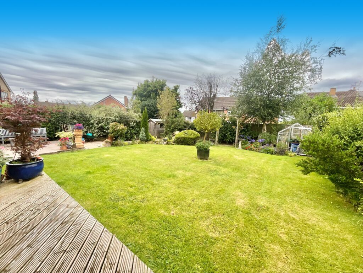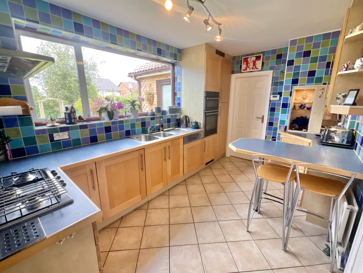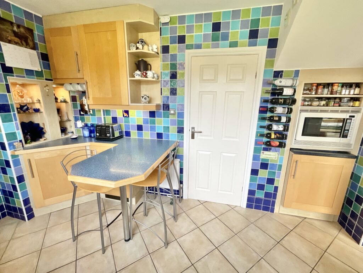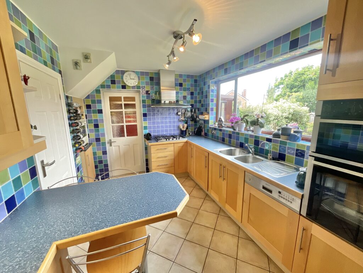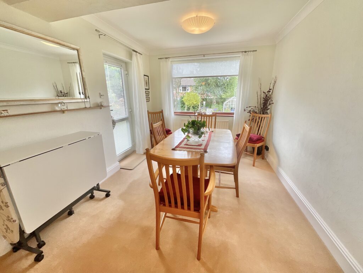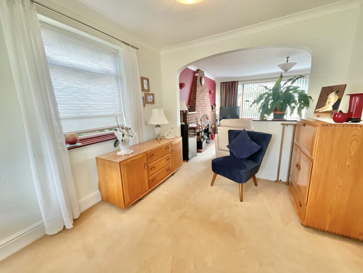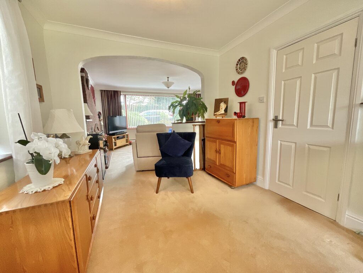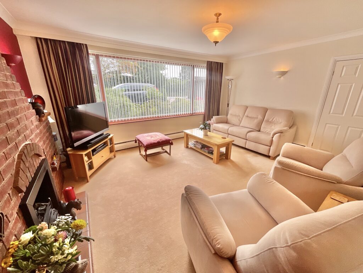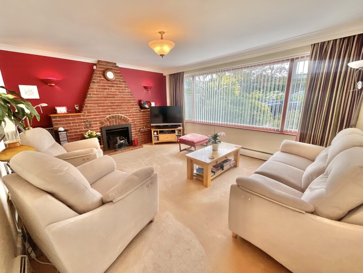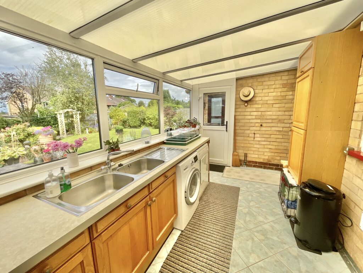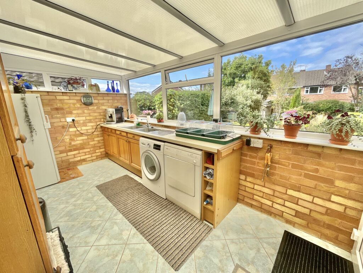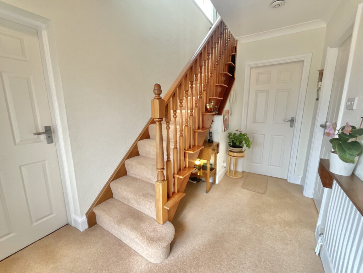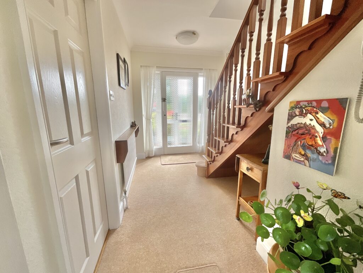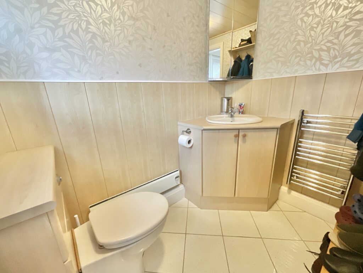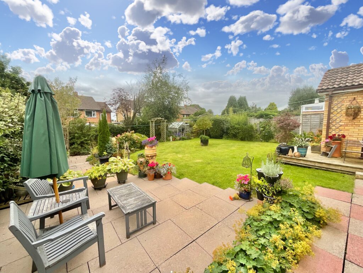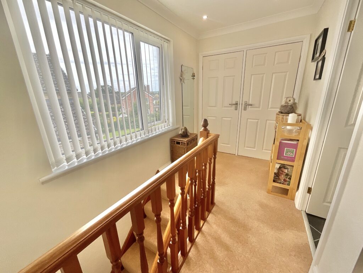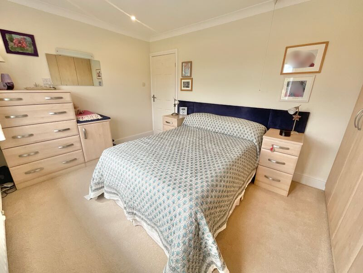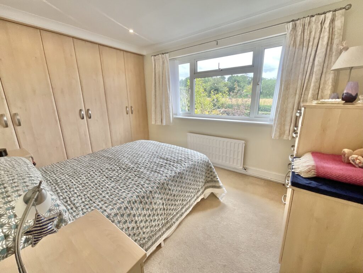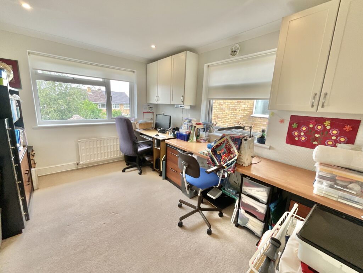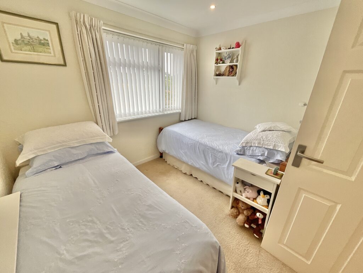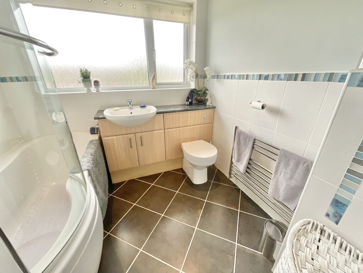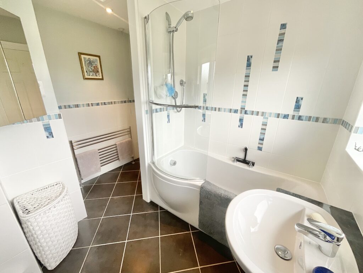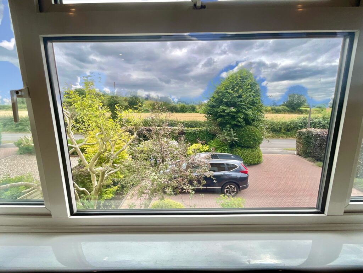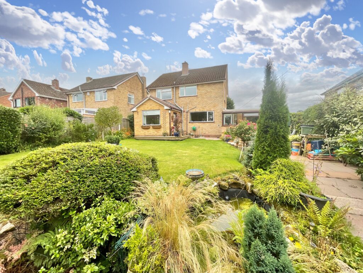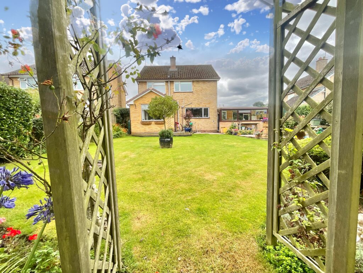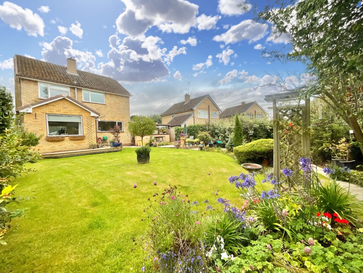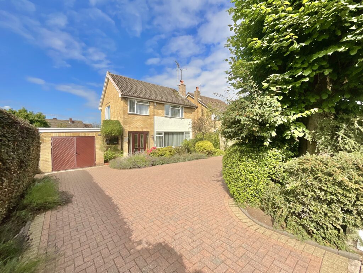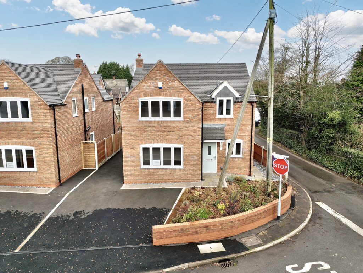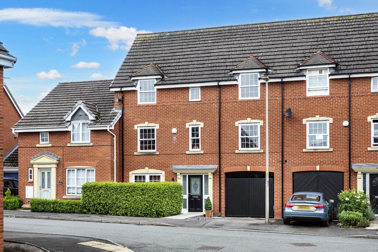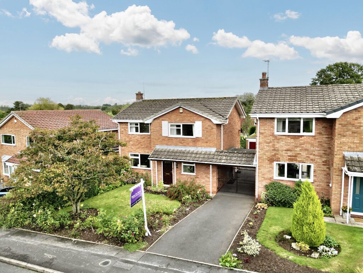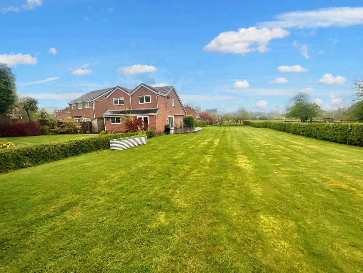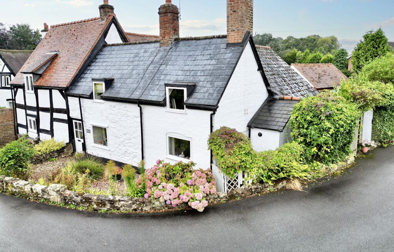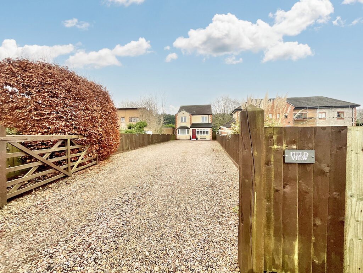Green Lane, Eccleshall, ST21
£399,950
Guide Price
6 reasons we love this property
- This very spacious three bedroom detached house makes for a lovely family home for those looking for that extra space or maybe you're downsizing and still require generous room sizes.
- There's a large lounge with an opening into another large space that was extended by the vendors many years ago which makes a very large dining room with a snug or study space too.
- The private frontage offers parking for multiple vehicles and the rear garden, which is larger than you might expect has been lovingly landscaped providing a beautiful haven to relax.
- Sat on the very sought after Green Lane just a short distance from Eccleshall's bustling High Street.
- The kitchen has a little breakfast bar ideal for morning coffees and lunch, along with a pantry, utility room, guest W.C and access into the garage.
- Upstairs you'll find two large storage cupboards & an airing cupboard across the landing, three double bedrooms along with a modern bathroom with bath & shower over, sink, towel rail & W.C.
You’ll be green with envy if you’re not lucky enough to secure this wonderful family home as your next forever home on the much sought after Green Lane close to Eccleshall's vibrant High Street.
This deceptively spacious three bedroom detached house is a perfect choice for families in need of extra space or those looking to downsize without compromising on room size, and this sense of space starts from the outset with a generous driveway sitting behind a private hedge. Not only that but if you like the idea of extending your home in the future, this property provides the perfect space above the garage to do this, subject to the necessary planning permission of course.
Stepping inside you are welcomed by a spacious hallway with a cloakroom and guest W.C on the left with a sink and heated towel rail. A large lounge sits to the right that seamlessly flows into an extended dining room, creating a versatile space that can also be used as a snug or study area, with the dining room having a door that leads out to the patio and rear garden for a nice easy flow from inside to out after lunch or social gathering. The kitchen is a delightful room with a convenient breakfast bar for enjoying morning coffees or casual lunches. It also boasts an abundance of floor and eye level cupboards with integrated appliances that include a double NEFF oven and grill, five-ring gas hob, fridge and dishwasher. By the back door there is also a cleverly designed pull out unit with an integrated microwave above which provides not only additional storage space but extra worktop space when your baking or cooking up some culinary delights for your family and friends. Next door there’s an added bonus of a pantry, access to the garage and a utility room with more cupboards and spaces for your white goods, all designed for practical living.
Heading upstairs to the landing you’ll discover two doors which open up into two large cupboards, one with shelving, the other with a hanging rail for extra storage space, furthermore there’s also a large airing cupboard, notable useful feature’s that often newer homes don’t benefit from! There are also three generously sized double bedrooms, each offering comfort and privacy with the front two bedrooms benefitting from views over to the fields in front. The modern bathroom suite features a bath with a power shower over, a sink, two heated towel rails, and a W.C. - perfect for relaxing and unwinding after a long day. Whilst there is a loft access in the bathroom the vendors have added a larger loft access with integrated ladder, along with lighting and being partially boarded from the landing.
Outside there’s an extensive rear garden, larger than expected which has been lovingly landscaped to create a serene retreat for outdoor relaxation and entertainment. There’s a patio area with a linked pathway that draws you down to the shed and gardeners corner perfect for the green fingered with a greenhouse and pond. The rest is mostly laid to lawn with a border filled with a plethora of flowers and shrubs, so if there are little ones in your life they’ll enjoy this space for hours on end.
Living at this property offers not just a comfortable home but a lifestyle that blends modern convenience with tranquil living. The convenient location near Eccleshall's bustling High Street ensures easy access to a range of amenities, shops, and dining options, making every-day living a pleasure. In summary, this property is a delightful family home that combines space, practicality, and charm in a sought-after location. Don't miss the opportunity to make this house your new home - schedule a viewing today and envision the lifestyle that awaits you at this inviting property on Green Lane.
Location
Eccleshall is a very much sought after village with a bustling high street with numerous shops, pubs, restaurants and small businesses along with a vibrant community spirit with annual events held locally including the well known Eccleshall Show. Eccleshall High Street, with many Georgian and earlier buildings, is a conservation area creating a truly unique setting where the community spirit is strong and headed by The 'Ecclian Society' who encourage participation in numerous activities and have won the title of winner in the Britain in Bloom competition with colourful floral baskets lining the streets. The village also benefits from having a fantastic primary school rated Good by Ofsted at its last inspection in 2019 with High Schools accessible in nearby Stone and Stafford. There is easy access to both Junction 14 and 15 of the M6 motorway from Eccleshall and the nearest railway stations are Stafford and Stone.
Agent Note
Please be advised that this property has got some red ash, however the vendors have lived here for 50 years and there is no visible signs of it. There is a red ash test that is available for you to view should you so wish that the vendors have had done.
Council Tax Band: D
Tenure: Freehold
Floor Plans
Please note that floor plans are provided to give an overall impression of the accommodation offered by the property. They are not to be relied upon as a true, scaled and precise representation. Whilst we make every attempt to ensure the accuracy of the floor plan, measurements of doors, windows, rooms and any other item are approximate. This plan is for illustrative purposes only and should only be used as such by any prospective purchaser.
Agent's Notes
Although we try to ensure accuracy, these details are set out for guidance purposes only and do not form part of a contract or offer. Please note that some photographs have been taken with a wide-angle lens. A final inspection prior to exchange of contracts is recommended. No person in the employment of James Du Pavey Ltd has any authority to make any representation or warranty in relation to this property.
ID Checks
Please note we charge £30 inc VAT for each buyers ID Checks when purchasing a property through us.
Referrals
We can recommend excellent local solicitors, mortgage advice and surveyors as required. At no time are youobliged to use any of our services. We recommend Gent Law Ltd for conveyancing, they are a connected company to James DuPavey Ltd but their advice remains completely independent. We can also recommend other solicitors who pay us a referral fee of£180 inc VAT. For mortgage advice we work with RPUK Ltd, a superb financial advice firm with discounted fees for our clients.RPUK Ltd pay James Du Pavey 40% of their fees. RPUK Ltd is a trading style of Retirement Planning (UK) Ltd, Authorised andRegulated by the Financial Conduct Authority. Your Home is at risk if you do not keep up repayments on a mortgage or otherloans secured on it. We receive £70 inc VAT for each survey referral.



