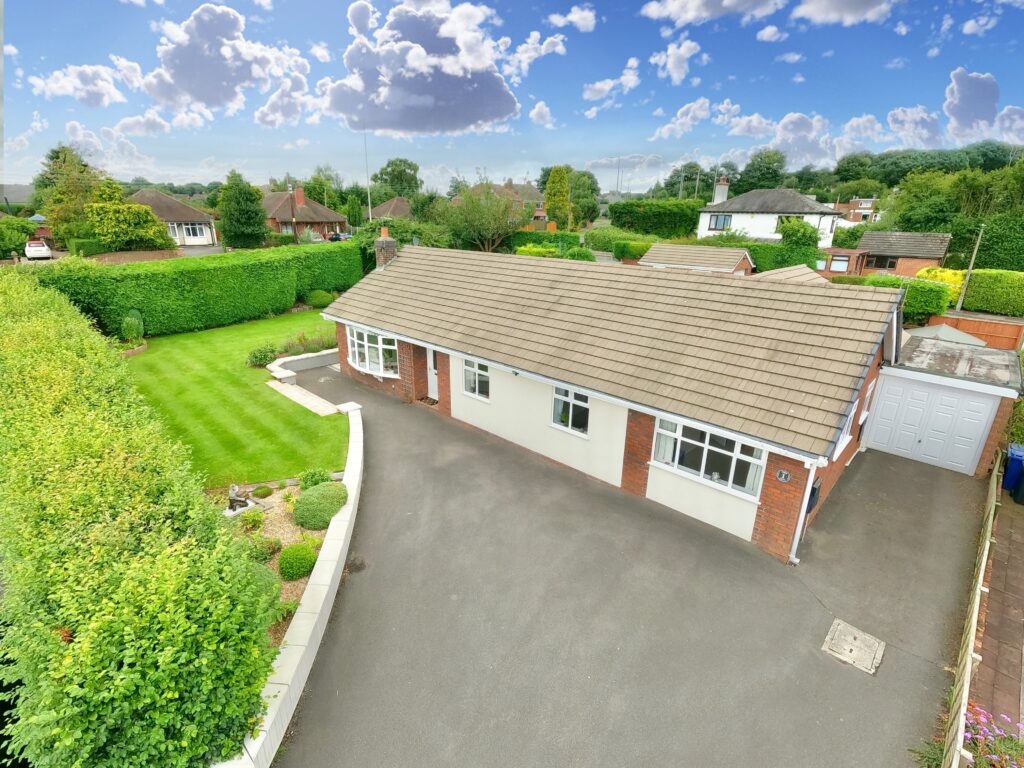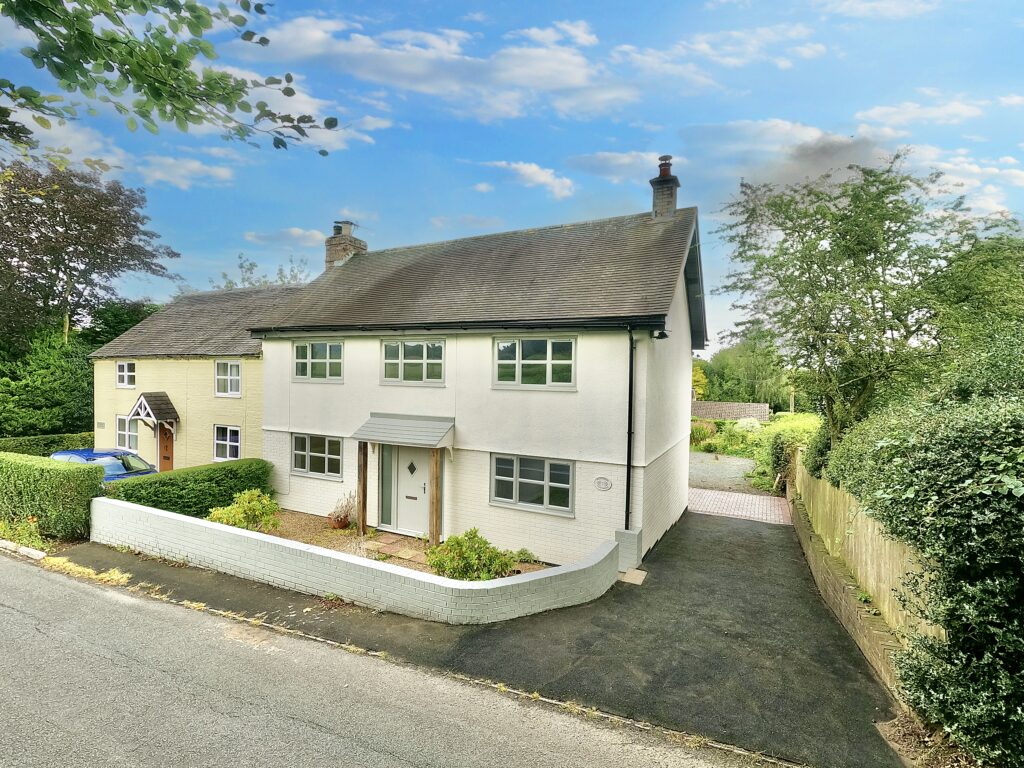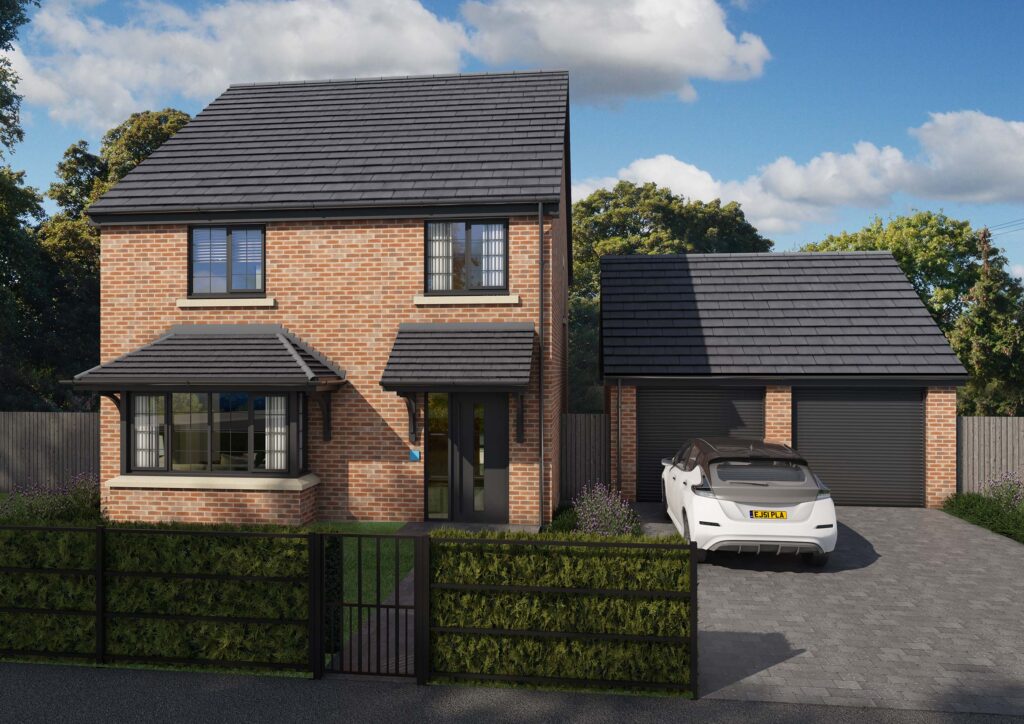Grove Crescent, Woore, CW3
£425,000
5 reasons we love this property
- A fantastic four bedroom family home offering ample accommodation with a highly desirable open plan downstairs layout.
- Situated on a popular cul de sac development in the heart of Woore.
- Within walking distance of the village of Woore which offers a range of local ammenites and a 'good' local primary school.
- Excellent eco credentials - the property benefits from a ground source heat pump.
- The property benefits from off road parking, single garage and south west facing rear garden.
Virtual tour
About this property
Inviting 4-bed detached house in Woore village, boasting open plan living, energy-efficient features, en-suite master bedroom, off-road parking, garage, and south west-facing garden. Village amenities nearby. Ideal family home for tranquil living. Close to major transportation links.
Looking to put down some 'roots' in Woore? This property situated on Grove Crescent could have you shouting from the tree tops!
This property is nestled in a peaceful cul-de-sac surrounded by its own wildlife corridor and containing a small nature reserve complete with hibernacula and bat and bird tower. The property was built in 2018 and benefits from the rare combination of being an energy efficient house on a tactfully planned and well-spaced small development of only 20 houses, providing a small community.
The inviting 4-bedroom detached house presents an ideal family abode with its thoughtfully designed open plan layout. Step inside to discover a spacious living area that seamlessly flows into the dining room and modern kitchen, creating a perfect setting for both every-day living and entertaining. There is also a separate living space to the front of the property - so everyone can have their choice of television programme! The property boasts an array of energy-efficient features, including a ground source heat pump, ensuring not only comfort but also a sustainable lifestyle. Upstairs, four well-appointed bedrooms offer plenty of space for the whole family to unwind, with the master bedroom benefiting from an en-suite bathroom.
Outside, the property continues to impress with its off-road parking, single garage, and a peaceful south west-facing rear garden, providing a tranquil retreat for relaxation or al-fresco dining. Imagine spending sunny afternoons in the garden, hosting BBQs with friends, or simply watching the kids play in the fresh air. With the village amenities just a short stroll away, including shops, cafes, and the ofsted rated 'good' local primary school, this property truly offers the perfect balance between suburban tranquillity and convenient living. Don't miss the opportunity to make this charming family home your own and start creating unforgettable memories in this delightful community.
Location
The village of Woore which is a quaint village located in the north-east of Shropshire and sits on the boundary with the counties of Cheshire and Staffordshire. The village offers a good range of facilities including:- general store (open 7 days a week) with post office that provides banking facilities; 'good' OFSTED rated primary school; Artisan bakery; two public houses; village hall with activities including flower, bridge, and film clubs; Anglican and Methodist churches; tennis, cricket, and lawn bowling clubs; and garden centre. For a more comprehensive range of facilities the market towns of Nantwich, Market Drayton, and Newcastle-Under-Lyme are all within 9 miles distance of Woore. The village is also conveniently situated for those requiring good transportation links. Crewe and Stoke railway stations are within 10 and 12 miles respectively, between them providing direct links to major cities including London, Manchester, Liverpool, Birmingham, and Glasgow. Junctions 15 and 16 of the M6 are within 10 and 12 miles respectively allowing convenient road access to the north and south, whilst airports within a reasonable travel time include Manchester (40 miles approx), Liverpool (45 miles approx), East Midlands (55 miles approx), and Birmingham (60 miles approx).
Council Tax Band: E
Tenure: Freehold
Floor Plans
Please note that floor plans are provided to give an overall impression of the accommodation offered by the property. They are not to be relied upon as a true, scaled and precise representation. Whilst we make every attempt to ensure the accuracy of the floor plan, measurements of doors, windows, rooms and any other item are approximate. This plan is for illustrative purposes only and should only be used as such by any prospective purchaser.
Agent's Notes
Although we try to ensure accuracy, these details are set out for guidance purposes only and do not form part of a contract or offer. Please note that some photographs have been taken with a wide-angle lens. A final inspection prior to exchange of contracts is recommended. No person in the employment of James Du Pavey Ltd has any authority to make any representation or warranty in relation to this property.
ID Checks
Please note we charge £30 inc VAT for each buyers ID Checks when purchasing a property through us.
Referrals
We can recommend excellent local solicitors, mortgage advice and surveyors as required. At no time are youobliged to use any of our services. We recommend Gent Law Ltd for conveyancing, they are a connected company to James DuPavey Ltd but their advice remains completely independent. We can also recommend other solicitors who pay us a referral fee of£180 inc VAT. For mortgage advice we work with RPUK Ltd, a superb financial advice firm with discounted fees for our clients.RPUK Ltd pay James Du Pavey 40% of their fees. RPUK Ltd is a trading style of Retirement Planning (UK) Ltd, Authorised andRegulated by the Financial Conduct Authority. Your Home is at risk if you do not keep up repayments on a mortgage or otherloans secured on it. We receive £70 inc VAT for each survey referral.
























