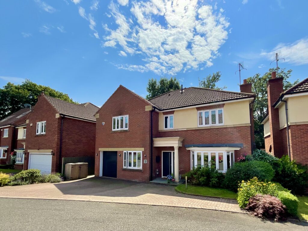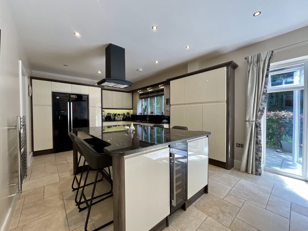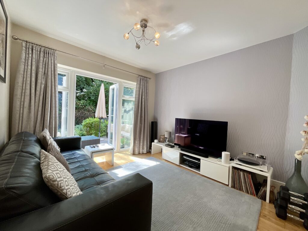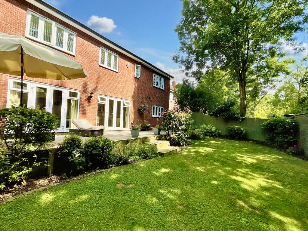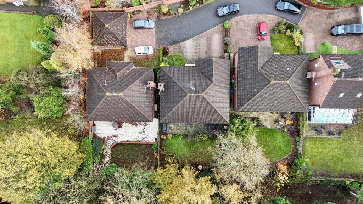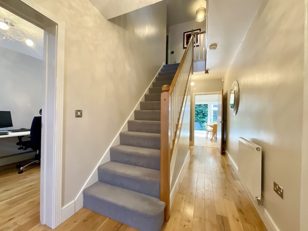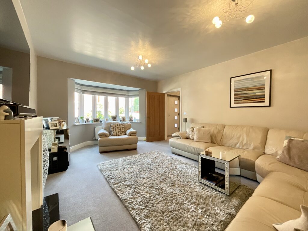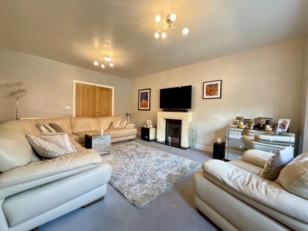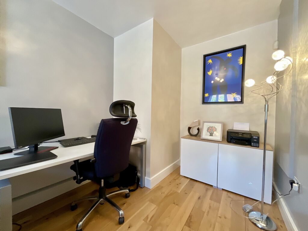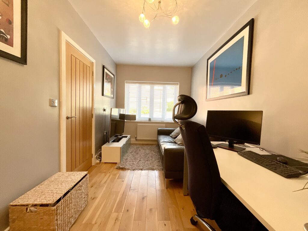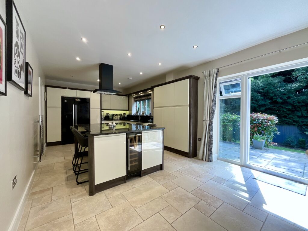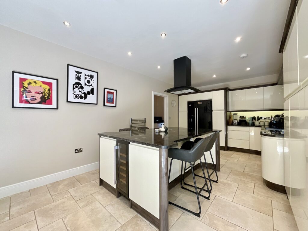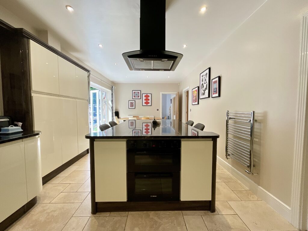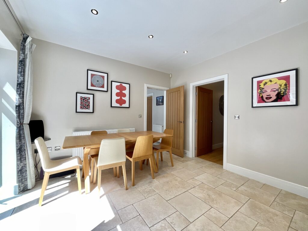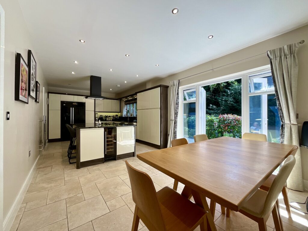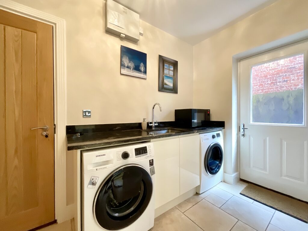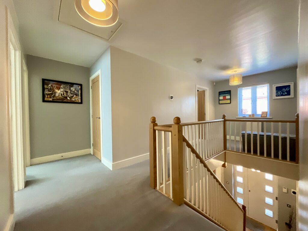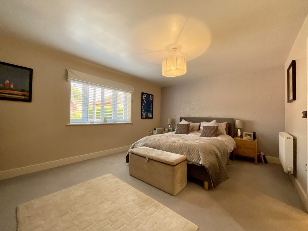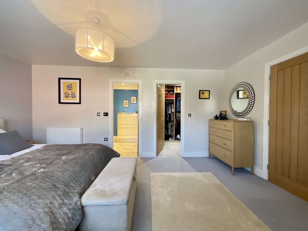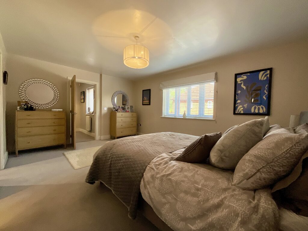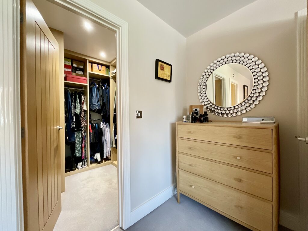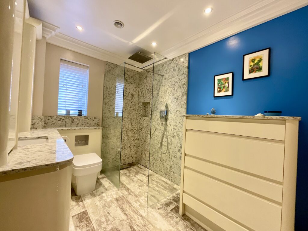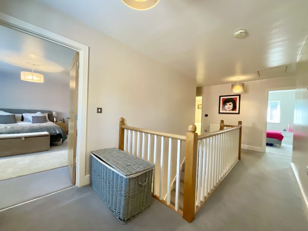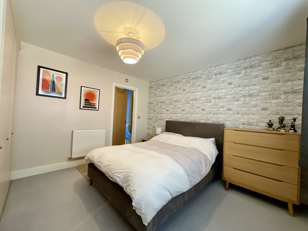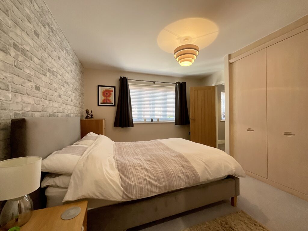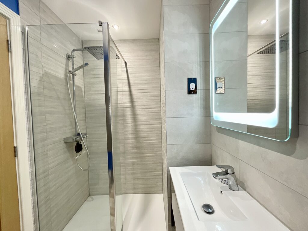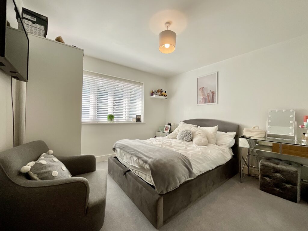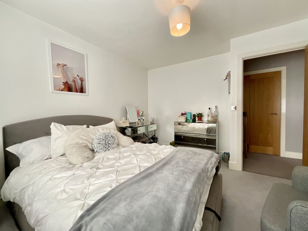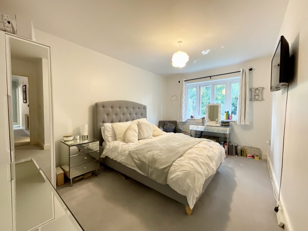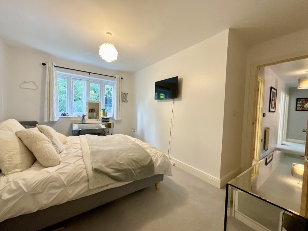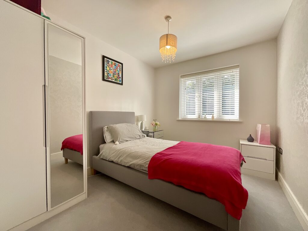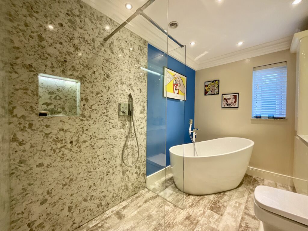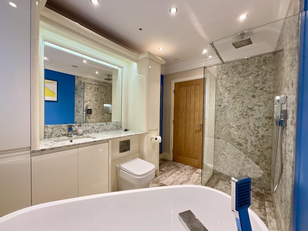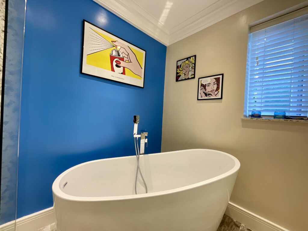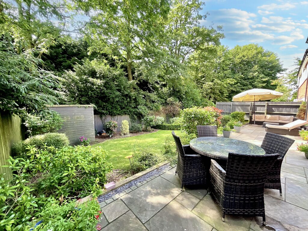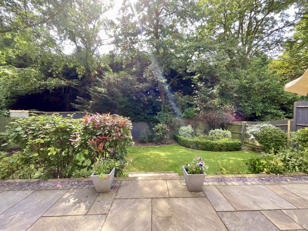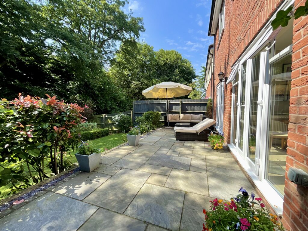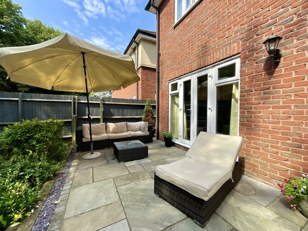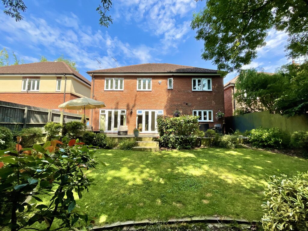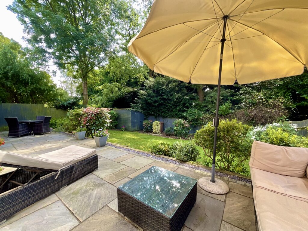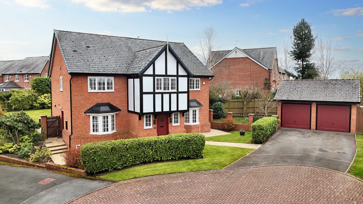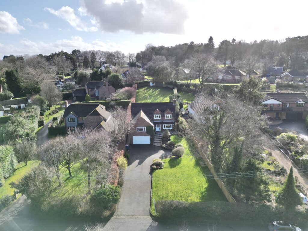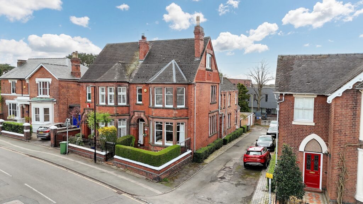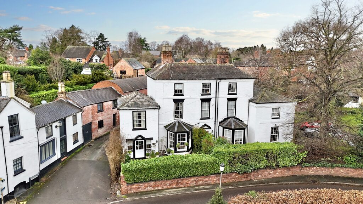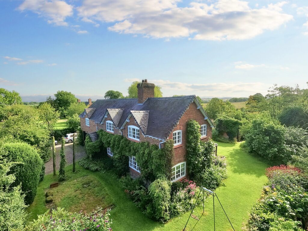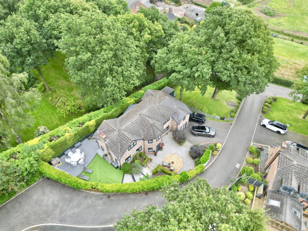Harding Grove, Stone, ST15
£685,000
Offers Over
5 reasons we love this property
- Set in the prestigious Harding Grove, this five bedroom family home offers an unparalleled sense of exclusivity and privacy.
- A spacious lounge, office, expansive breakfast kitchen diner and family room create versatile living spaces that cater to every need.
- Every corner of this home oozes elegance and sophistication. From the bespoke kitchen with a stunning island to the luxurious bathrooms featuring opulent fixtures.
- The impressive master bedroom, complete with a dressing room and en-suite. The additional guest bedroom with an en-suite and three further bedrooms ensure ample space.
- Situated within walking distance of Stone town centre and on a private road, this property has easy access to local amenities, schools, and commuter links.
Virtual tour
About this property
Exclusive 5-bed home in Prestigious Harding Grove, complete to high-spec elegance, versatile living areas, bespoke kitchen, master with dressing room and en-suite, private garden and parking. Live your best life in luxury in the stunning home.
Discover the epitome of high-spec elegance and style with this executive five-bedroom family home, tucked away in the prestigious Harding Grove. It's hard not to fall in love with Harding Grove, and harder still to leave it behind. Step into the elegant entrance hallway, leading to a spacious living area adorned with a charming bay window. Adjacent to this, the current owners have masterfully converted the garage into a fabulous, versatile office space. As you continue to the rear of the home, you’ll find the expansive breakfast kitchen diner, featuring bespoke units and a stunning kitchen island with integrated appliances. Bathed in natural light from generous windows and French doors, this space is perfect for dining and family gatherings—a place where you'll undoubtedly spend most of your time. A separate utility room leads to the integral single garage, ideal for storage. Additionally, there’s a dedicated dining room, currently used as a snug area, and a guest cloakroom downstairs. A realm of comfort and luxury await upstairs. The galleried landing leads to five exquisite bedrooms. The impressive master bedroom features a dressing room and a stunning en-suite with a spacious walk-in shower, while the guest bedroom also boasts an en-suite shower room. Three further bedrooms and a luxurious family bathroom, complete with a freestanding bath, provide ample space and comfort for the entire family. Every bathroom is bespoke and opulent, ensuring that relaxation is effortless. It’s hard not to relax at Harding Grove. To the front, a block-paved driveway offers ample off-road parking, enhanced by charming shrubbery borders. A paved path leads to the integral garage, with wooden gates granting access to the fully enclosed private rear garden. Here, the stunning wooded view provides a real sense of seclusion. A paved patio area is perfect for summer evening BBQs, with steps leading down to a lush lawn surrounded by shrubbery and wooden fencing. It's hard not to spend all your time admiring this gorgeous, private sanctuary. Located within walking distance of Stone town centre, this exclusive property is situated on a private road, close to local amenities and schools, with easy access to commuter links. It’s hard not to want to make Harding Grove your next family home. Call James Du Pavey now to organise a viewing and secure your place in this unparalleled slice of luxury.
Council Tax Band: G
Tenure: Freehold
Floor Plans
Please note that floor plans are provided to give an overall impression of the accommodation offered by the property. They are not to be relied upon as a true, scaled and precise representation. Whilst we make every attempt to ensure the accuracy of the floor plan, measurements of doors, windows, rooms and any other item are approximate. This plan is for illustrative purposes only and should only be used as such by any prospective purchaser.
Agent's Notes
Although we try to ensure accuracy, these details are set out for guidance purposes only and do not form part of a contract or offer. Please note that some photographs have been taken with a wide-angle lens. A final inspection prior to exchange of contracts is recommended. No person in the employment of James Du Pavey Ltd has any authority to make any representation or warranty in relation to this property.
ID Checks
Please note we charge £30 inc VAT for each buyers ID Checks when purchasing a property through us.
Referrals
We can recommend excellent local solicitors, mortgage advice and surveyors as required. At no time are youobliged to use any of our services. We recommend Gent Law Ltd for conveyancing, they are a connected company to James DuPavey Ltd but their advice remains completely independent. We can also recommend other solicitors who pay us a referral fee of£180 inc VAT. For mortgage advice we work with RPUK Ltd, a superb financial advice firm with discounted fees for our clients.RPUK Ltd pay James Du Pavey 40% of their fees. RPUK Ltd is a trading style of Retirement Planning (UK) Ltd, Authorised andRegulated by the Financial Conduct Authority. Your Home is at risk if you do not keep up repayments on a mortgage or otherloans secured on it. We receive £70 inc VAT for each survey referral.



