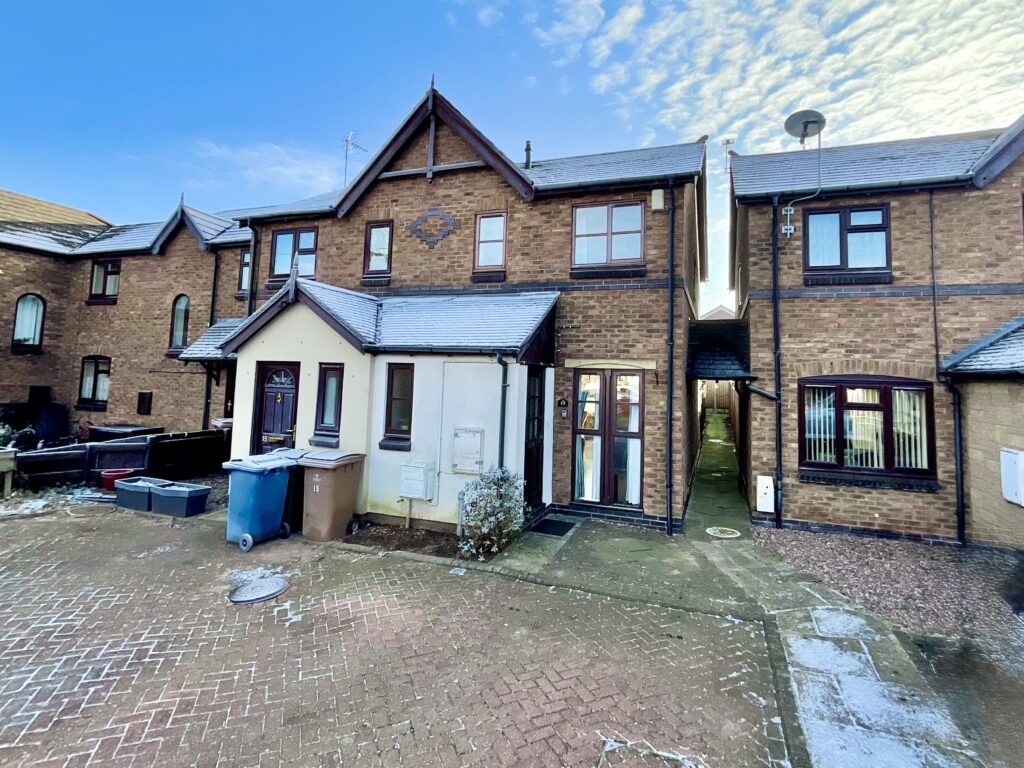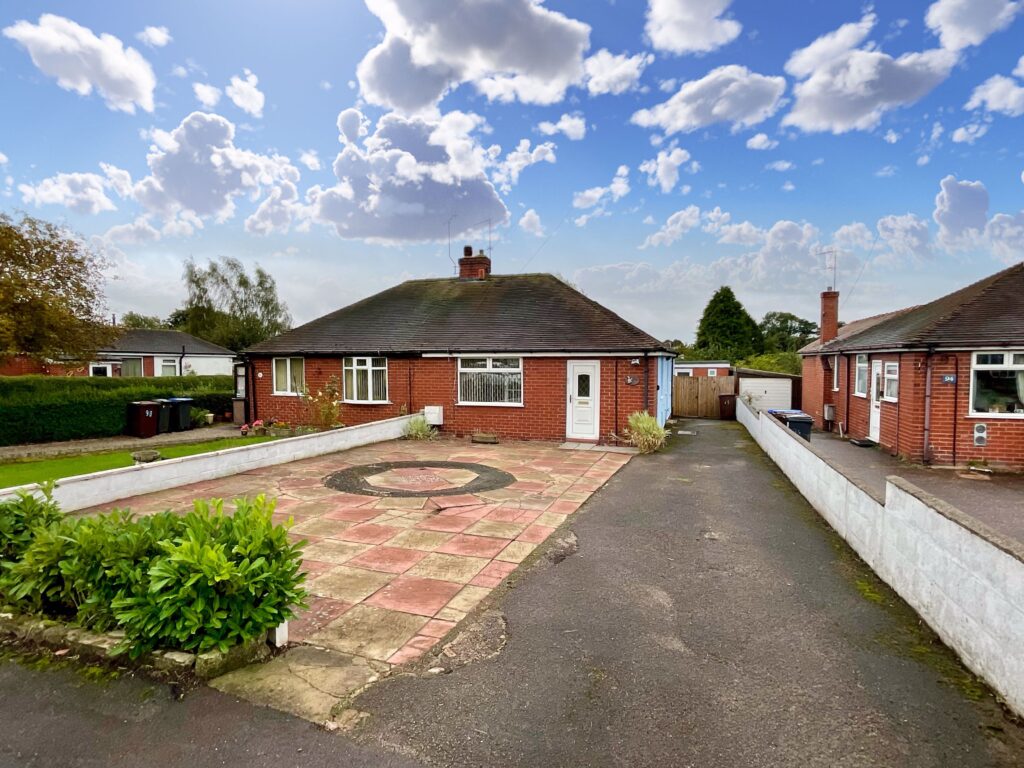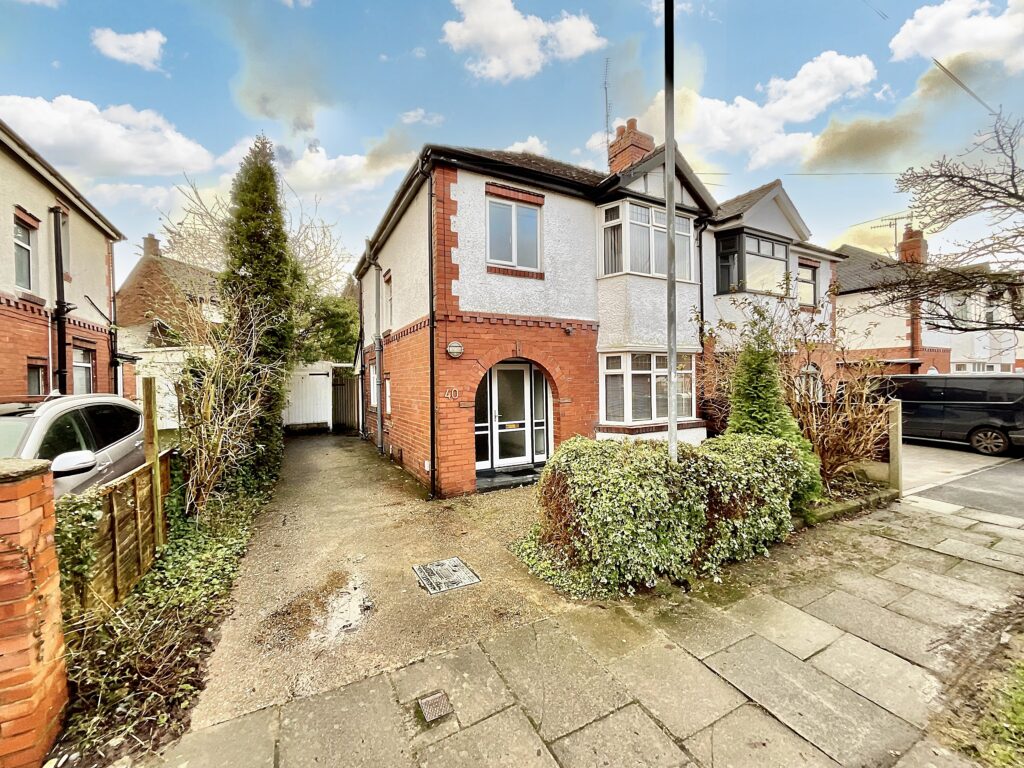Haywood Court, Madeley, CW3
£200,000
5 reasons we love this property
- A charming end of terrace home in Madeley with two double bedrooms and a master with space for a super king bed. Nearby to excellent amenities and schools.
- A bespoke kitchen including a combi oven and regular oven, built in bridge, integrated slimline dishwasher and four ring electric hob.
- A great size living room is the perfect entertaining space with french doors out the garden providing easy outdoor access, along with a downstairs W.C for guests to the right of the front door.
- A master bedroom on the second floor with an ensuite shower room and built in storage is the perfect relaxation space.
- A garden with both lawn and gravel, along with a fantastic shed turned utility room which is fitted with electrics, hot and cold water and external electrical sockets.
About this property
**Surprise-filled 3-bed end of terraced house in Madeley. Bespoke kitchen, spacious living room, 2 double bedrooms, master suite, utility shed, kennels, shed, and greenhouse. Lovely rear garden. Convenient location. Book a viewing today!**
We all love a surprise and 4 Haywood Court truly is the gift that keeps on giving. This three bedroom end of terraced house will surprise you at every turn with its use of space and charm. Experience the magic as soon as you park up on the driveway, make your way to the front door and enter the home. Be instantly welcomed in by the kitchen to you left and a convenient downstairs W.C to the right. The kitchen is bespoke with lovely green and cream cabinets along with complimenting wood effect work surfaces and windowsill. Alongside these beautiful details find a microwave/fan oven stacked over a single oven, a built in fridge, slimline dishwasher, a four ring electric hob and stainless steel one and half tap with a commercial tap and draining board. Beneath the breakfast bar finding space and plumbing for a washing machine if you desire. Walk past the stairs and through into the generous sized living room. This is a fantastic reception room presenting an electric fireplace and french doors out to the rear garden for easy outdoor access. Head up to the first floor where two double bedrooms and a family bathroom await. Bedrooms two and three are both great sized double bedrooms and the family bathroom is a beautiful modern space, with grey tile, W.C, sink, bath with a shower above and a luxurious quartz marble effect windowsill, a relaxing evening will be no hassle with the dimmer switch providing lighting heaven. Head upstairs again to the second floor and designated master suite. Find a room with space for a super king bed, two skylights, built in wardrobe space and an ensuite with modern grey tile, a shower, sink and W.C. Having its own floor, the master bedroom feels like your own private retreat. Now that we’ve explored the inside lets head outside…. Look upon a large lawn, planting beds and gravel for a lovely seating area. To the side of the home find two kennels for those furry friends and one of my favourite parts of this home… the shed turned utility room! This shed has been transformed into a great utility space, fitted with electrics, a commercial tap, sink and hot and cold water. Fitted units leave space for a washing machine and dryer of your choice alongside a small freezer. As well as the utility, there is electrical plugs in the kennels and exterior of the shed. In front of this provides even more parking options. When you think you’ve seen everything this house has to offer, make your way to the back alley behind the back garden where you’ll find a shed and greenhouse. This is the perfect area to hide all those gardening tools and seasonal exterior decorations. Located in Madeley, be in excellent distance to local amenities, schools and travel links. Make this home your next prize today and give us a call to book a viewing, you don’t want to miss out on this one!
Location
Madeley is a large rural village centred around the village green, church and pool. There are shops, pubs and restaurants within the village along with schools for children of all ages. Set approximately 5 miles west of Newcastle Under Lyme where further amenities are available also linking the village to further commuter links including the M6 motorway at Junction 15 and the mainline rail link at Stoke on Trent station. Surrounded by agricultural farm land and woodland and having a number of listed buildings throughout, the village remains picturesque and a fantastic place to live.
Council Tax Band: C
Tenure: Freehold
Floor Plans
Please note that floor plans are provided to give an overall impression of the accommodation offered by the property. They are not to be relied upon as a true, scaled and precise representation. Whilst we make every attempt to ensure the accuracy of the floor plan, measurements of doors, windows, rooms and any other item are approximate. This plan is for illustrative purposes only and should only be used as such by any prospective purchaser.
Agent's Notes
Although we try to ensure accuracy, these details are set out for guidance purposes only and do not form part of a contract or offer. Please note that some photographs have been taken with a wide-angle lens. A final inspection prior to exchange of contracts is recommended. No person in the employment of James Du Pavey Ltd has any authority to make any representation or warranty in relation to this property.
ID Checks
Please note we charge £30 inc VAT for each buyers ID Checks when purchasing a property through us.
Referrals
We can recommend excellent local solicitors, mortgage advice and surveyors as required. At no time are youobliged to use any of our services. We recommend Gent Law Ltd for conveyancing, they are a connected company to James DuPavey Ltd but their advice remains completely independent. We can also recommend other solicitors who pay us a referral fee of£180 inc VAT. For mortgage advice we work with RPUK Ltd, a superb financial advice firm with discounted fees for our clients.RPUK Ltd pay James Du Pavey 40% of their fees. RPUK Ltd is a trading style of Retirement Planning (UK) Ltd, Authorised andRegulated by the Financial Conduct Authority. Your Home is at risk if you do not keep up repayments on a mortgage or otherloans secured on it. We receive £70 inc VAT for each survey referral.




































