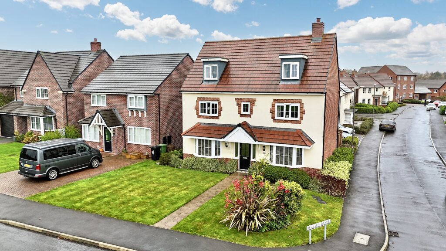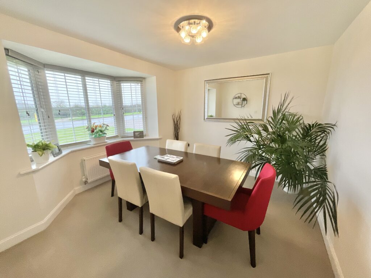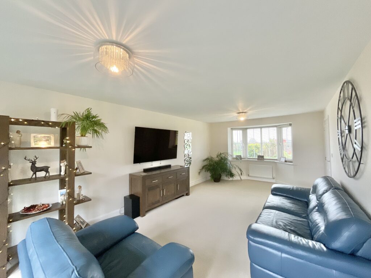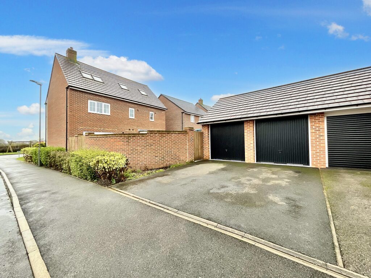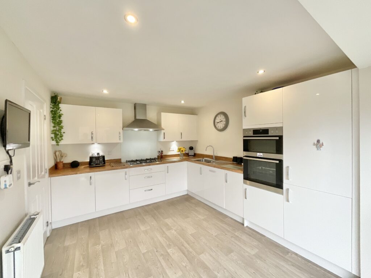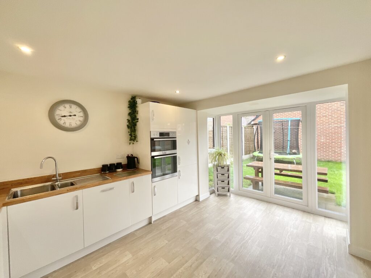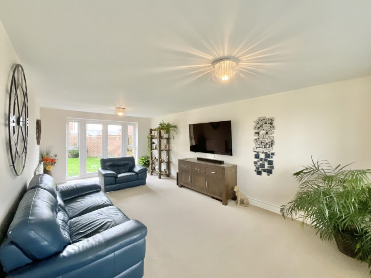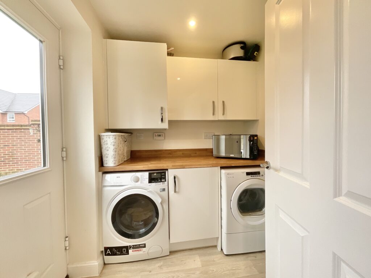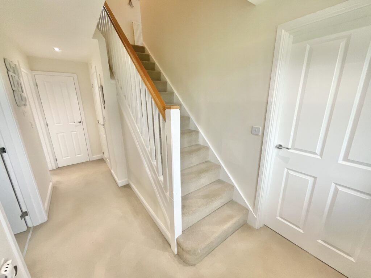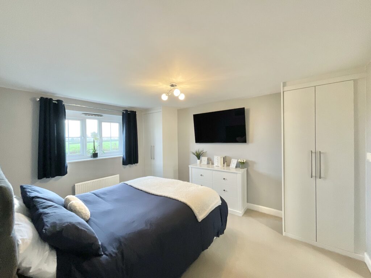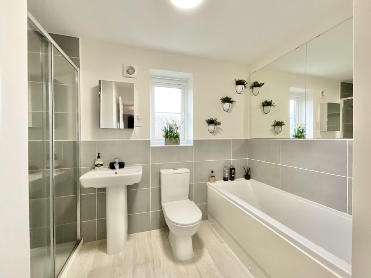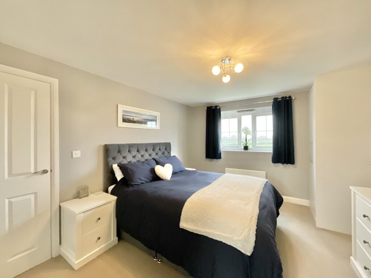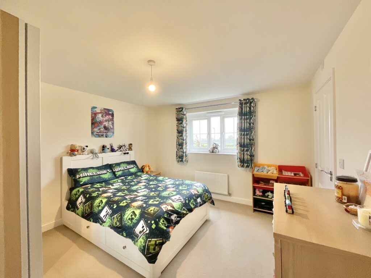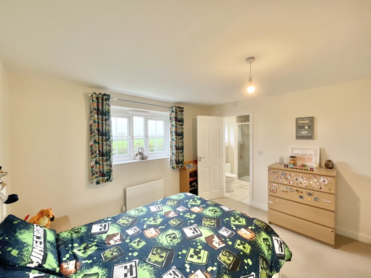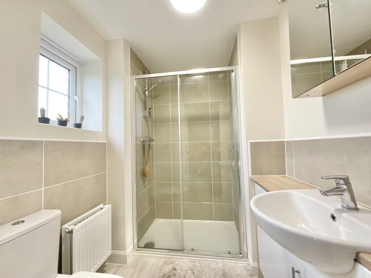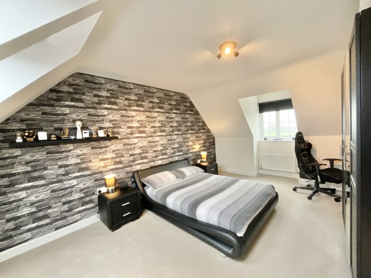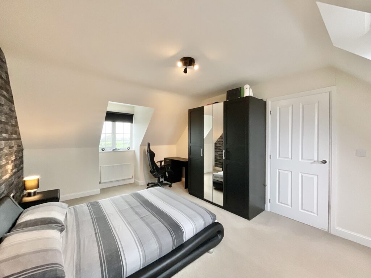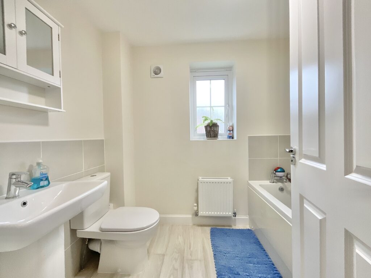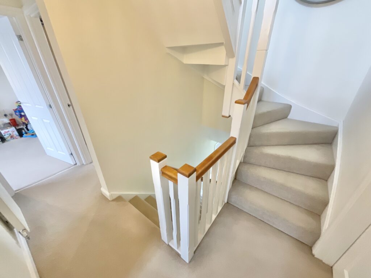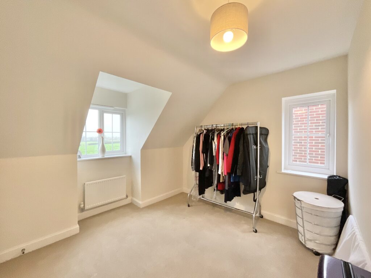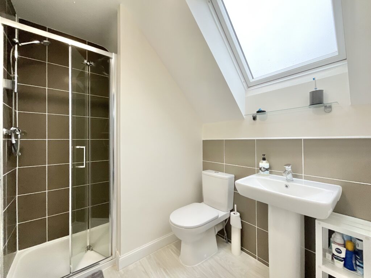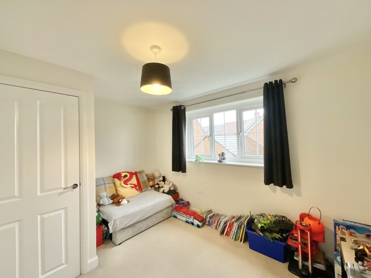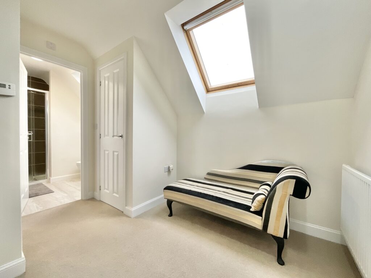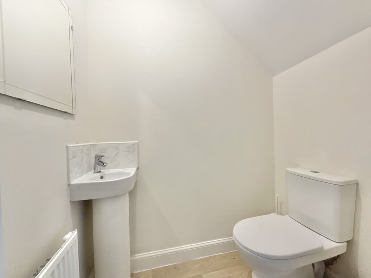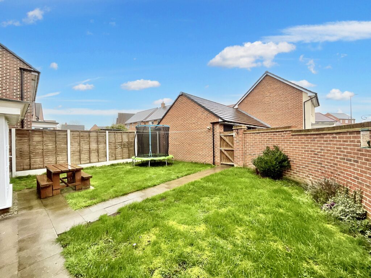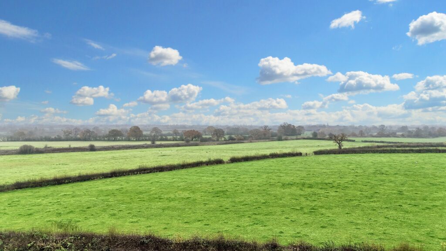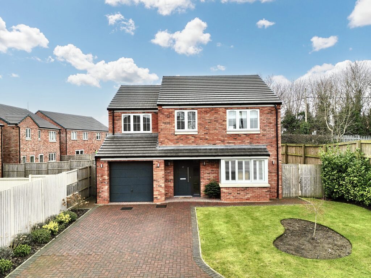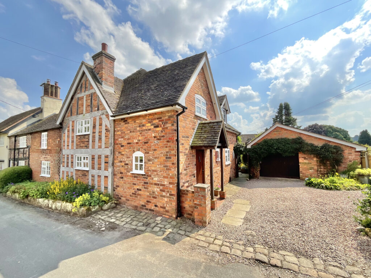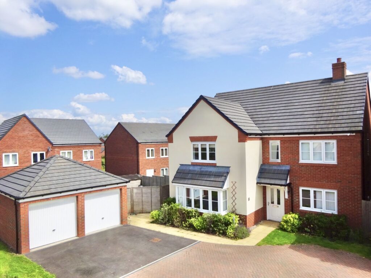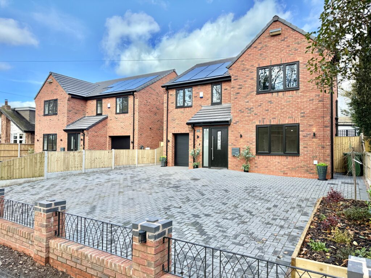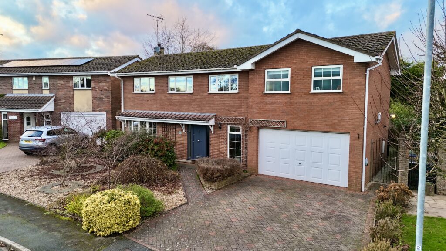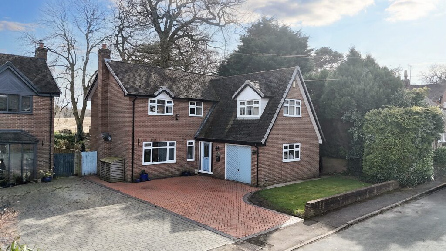Hazel Way, Edleston, CW5
£500,000
5 reasons we love this property
- Occupying a generous corner plot on the edge of the sought-after Malbank Waters development in Edleston, Nantwich, enjoying delightful countryside views
- Incredibly spacious and highly versatile accommodation, comprising five double bedrooms, four bathrooms, two reception rooms, well-appointed kitchen/breakfast room and separate utility room
- Double width driveway and a detached double garage providing ample off-road parking for multiple vehicles, perfect for growing families
- Immaculately presented and kept in a show home condition, boasting stylish interior, contemporary fittings and high quality finishes in each room
- Attractive front garden and a private rear garden, ideal for outdoor entertaining and al fresco dining
About this property
Stunning five bedroom and four bathroom family home in Nantwich. Luxury living with countryside views and canal access. Impeccable design, spacious rooms and a detached double garage. Call to view!
You'd be absolutely quackers to miss out on this stunning family home on Hazel Way! Set on the edge of the prestigious Malbank Waters development in Edleston, Nantwich, is a magnificent three-story, five-bedroom and four-bathroom detached family home that epitomises luxury living. The exquisite property boasts an enviable corner plot position, offering unparalleled views of the enchanting Cheshire countryside and swift access to the idyllic Shropshire Union Canal, creating a seamless blend of tranquillity and convenience.
Upon entering this distinguished residence, one is immediately struck by the flawless design and impeccable attention to detail that permeates every corner. The stylish interior is a testament to sophistication, with contemporary fittings and high-quality finishes elevating each room to a realm of opulence. From the welcoming storm porch to the expansive living spaces, every aspect of the property exudes an aura of luxury and refinement.
The ground floor plays host to a series of impeccably designed rooms, including two elegant reception rooms adorned with bay windows that flood the space with natural light. The lounge, with its French doors leading to the rear garden, offers a sanctuary of serenity, while the formal dining room provides a setting fit for indulgent soirées and memorable gatherings. The well-appointed kitchen/breakfast room is a culinary masterpiece, featuring a range of mounted wall and base units, sleek worktops, and integrated appliances, with further French doors that open out to the rear, creating a fantastic sense of flow and connecting the indoor/outdoor living spaces.
Ascend the stairs to the first floor, where three generously proportioned double bedrooms await, each exuding an air of relaxation and comfort. The master and second bedrooms boast luxurious en-suite facilities, while the main family bathroom offers a haven of indulgence. The master bedroom is a sanctuary of elegance, complete with a lavish four-piece suite bathroom and three double fitted wardrobes that cater to the most discerning of tastes.
Continuing to the second floor, one is greeted by a flood of natural light that emanates from the fitted skylights, creating a sense of airy expansiveness. Here, two additional double bedrooms beckon, accompanied by a convenient shower room, ample eaves storage and a useful storage cupboard, providing the ultimate in comfort and convenience.
Outside, the property is enveloped by lush greenery and manicured gardens, offering a private sanctuary where outdoor gatherings and moments of repose can be savoured. The rear garden, enclosed by brick wall boundaries, provides a secluded retreat, while a secure gate leads to a double-width driveway and detached double garage, ensuring ample off-road parking for multiple vehicles.
Overall, this exceptional property represents the pinnacle of luxury living, blending exquisite design with idyllic surroundings to create a haven of elegance and tranquillity. With its prime location and exquisite finishes, this remarkable residence embodies the epitome of premium living and offers a rare opportunity to experience the height of sophistication in the heart of Nantwich. Follow your heart to the phone and contact our Nantwich office today to secure a viewing!
Location
Nantwich is a historic market town located in the county of Cheshire, England. It lies on the banks of the River Weaver and is approximately 5 miles south-west of the larger town of Crewe. Nantwich has a rich history that dates back to Roman times, and it is known for its well-preserved medieval architecture and charming streets.
One of the most prominent features of Nantwich is its black and white timber-framed buildings, which give the town a distinctive character. The town centre is filled with historic structures, including the Nantwich Town Walls, St. Mary's Church, and the Queen's Aid House. The Nantwich Museum, located in a restored Georgian townhouse, offers visitors an opportunity to explore the town's history and heritage.
Nantwich is also famous for its annual food and drink festival, which takes place in September and attracts thousands of visitors. The festival showcases a variety of local and regional produce, including Cheshire cheese, pies, and real ale. Additionally, the town holds a traditional market on Tuesdays and Saturdays, where locals and tourists can browse a range of goods, from fresh produce to antiques.
The River Weaver, which runs through Nantwich, provides opportunities for leisurely walks along the waterfront and offers a picturesque setting for boat trips. The town is surrounded by beautiful Cheshire countryside, with plenty of scenic trails and paths for outdoor enthusiasts to explore.
Nantwich has a thriving community and offers a range of amenities, including shops, restaurants, cafes, and pubs. It also has several primary and secondary schools, making it an attractive place to live for families.
Nantwich is conveniently placed for commuter travel, with excellent road links including access to the M6 motorway network via the A500. Rail travel is offered via Nantwich train station which has direct services to Manchester and Shrewsbury, and Crewe Railway Station which is within 8 miles and provides direct services to a host of major cities including London, Manchester, Liverpool, Birmingham, and Glasgow.
In summary, Nantwich is a charming market town in Cheshire, England, known for its rich history, medieval architecture, annual food festival, and picturesque surroundings. It's a place where visitors can immerse themselves in the past while enjoying the amenities of a vibrant community.
Council Tax Band: F
Tenure: Freehold
Floor Plans
Please note that floor plans are provided to give an overall impression of the accommodation offered by the property. They are not to be relied upon as a true, scaled and precise representation. Whilst we make every attempt to ensure the accuracy of the floor plan, measurements of doors, windows, rooms and any other item are approximate. This plan is for illustrative purposes only and should only be used as such by any prospective purchaser.
Agent's Notes
Although we try to ensure accuracy, these details are set out for guidance purposes only and do not form part of a contract or offer. Please note that some photographs have been taken with a wide-angle lens. A final inspection prior to exchange of contracts is recommended. No person in the employment of James Du Pavey Ltd has any authority to make any representation or warranty in relation to this property.
ID Checks
Please note we charge £30 inc VAT for each buyers ID Checks when purchasing a property through us.
Referrals
We can recommend excellent local solicitors, mortgage advice and surveyors as required. At no time are youobliged to use any of our services. We recommend Gent Law Ltd for conveyancing, they are a connected company to James DuPavey Ltd but their advice remains completely independent. We can also recommend other solicitors who pay us a referral fee of£180 inc VAT. For mortgage advice we work with RPUK Ltd, a superb financial advice firm with discounted fees for our clients.RPUK Ltd pay James Du Pavey 40% of their fees. RPUK Ltd is a trading style of Retirement Planning (UK) Ltd, Authorised andRegulated by the Financial Conduct Authority. Your Home is at risk if you do not keep up repayments on a mortgage or otherloans secured on it. We receive £70 inc VAT for each survey referral.



