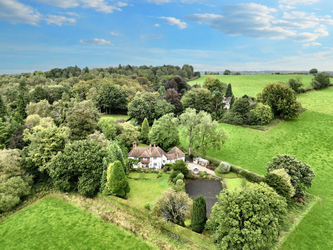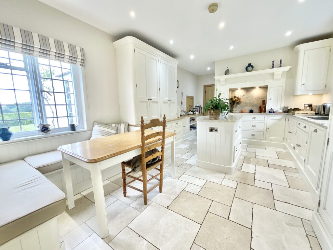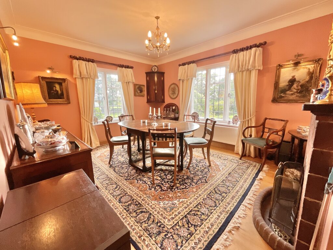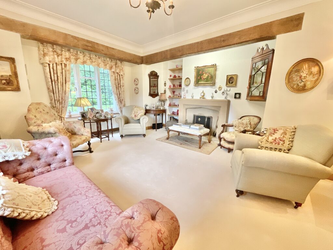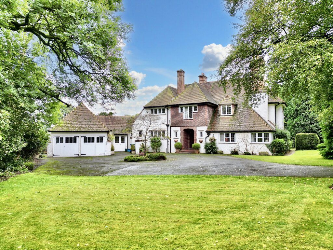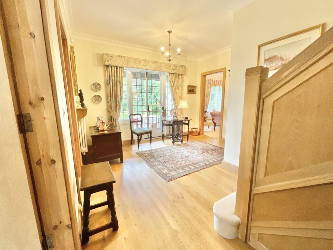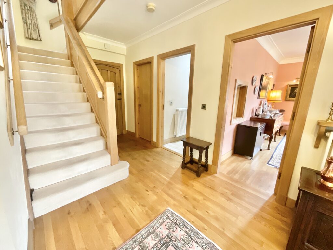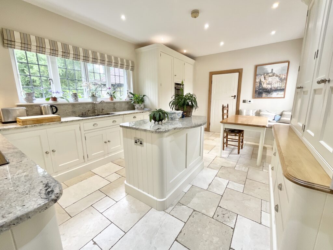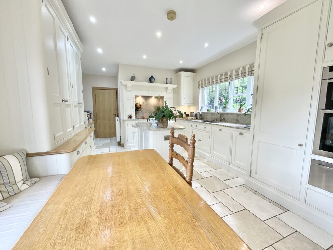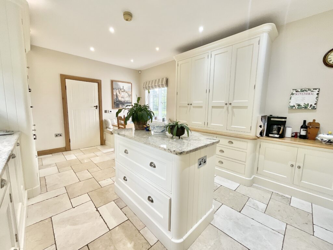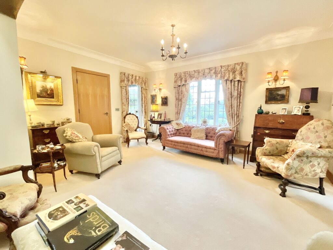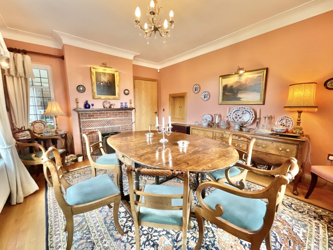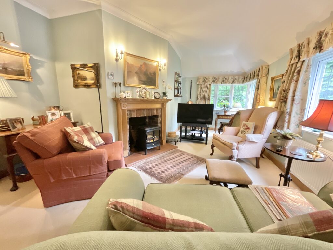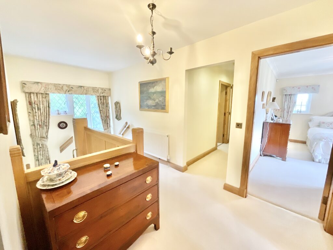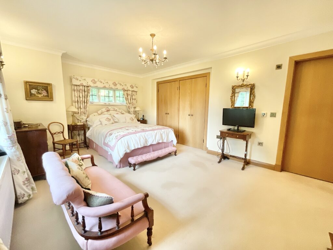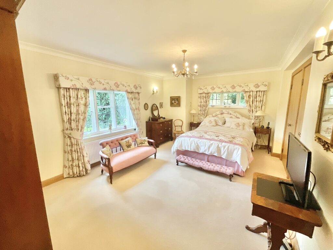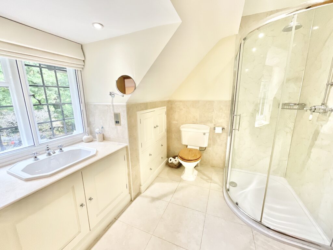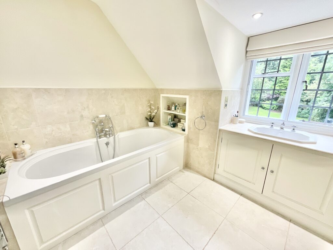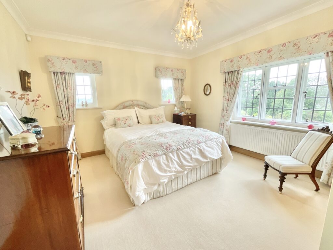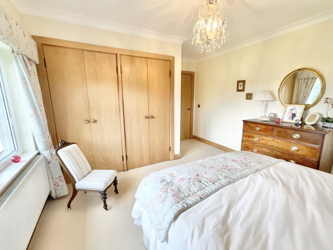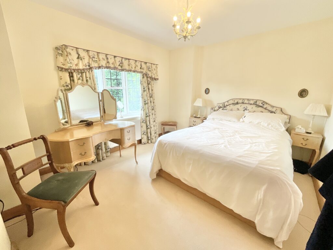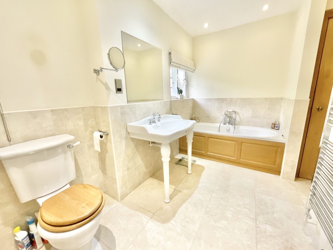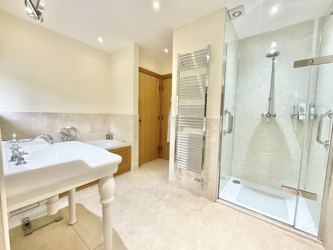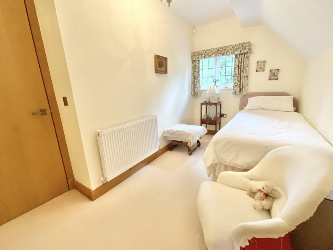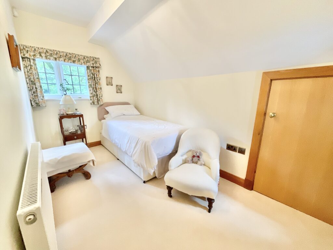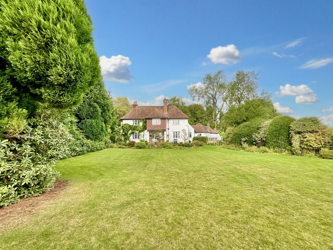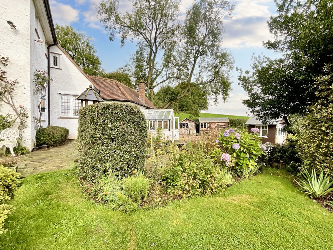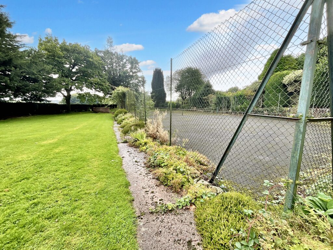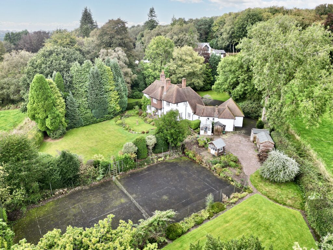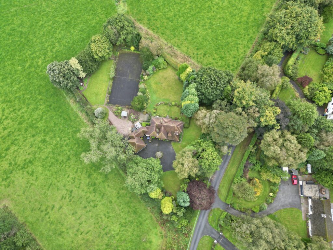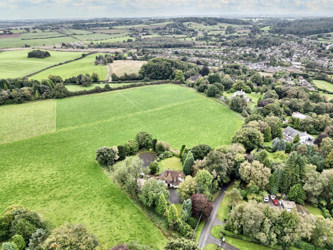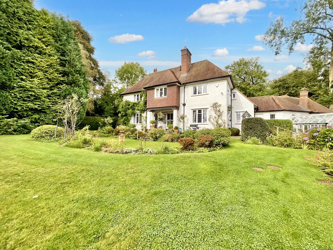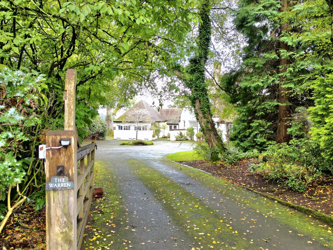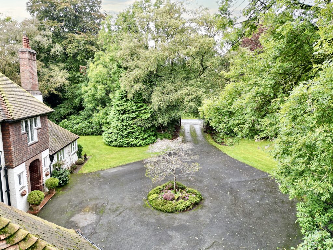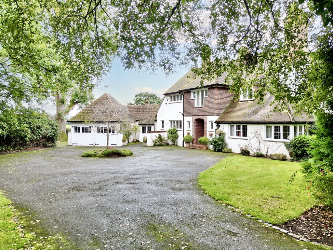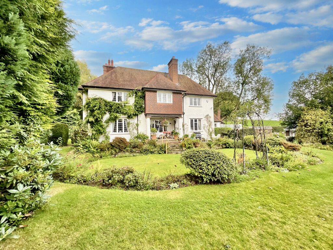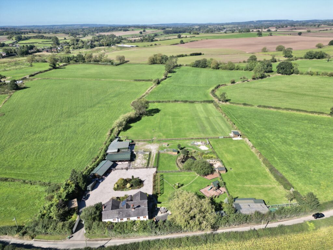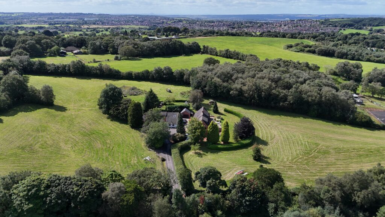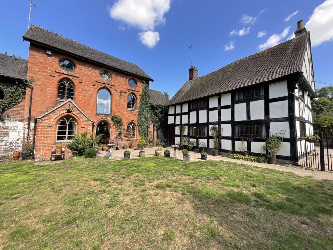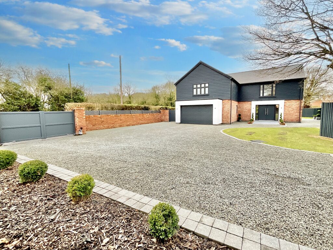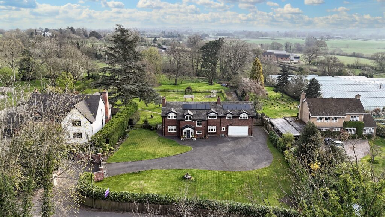Heath Road, Whitmore, ST5
£1,150,000
5 reasons we love this property
- An impressive and established four bedroom home sitting on just over an acre of beautiful grounds and garden.
- The kitchen/diner has been designed and fitted by Tom Howley including ample cupboards, draws and cabinets along with work surfaces made from a mix of Oak and granite.
- The master suite is a generous space with dual aspect windows, double built in wardrobes, wall mounted lightning and an ensuite with a full bath and shower.
- Manicured gardens which include well stocked flower boarders, lush lawns and a vast array of plants trees and shrubs, along with a double garage, full tennis court and a number of sheds.
- Multiple reception rooms that include dual aspect windows, feature fireplaces, garden views and exposed beams.
Virtual tour
About this property
Impressive and secluded estate, ‘The Warren’, boasts over an acre of gardens, tennis court, double garage and bespoke interior features. With 4 bedrooms, beautiful living spaces and luxurious finishes, this countryside retreat offers a classic and charming lifestyle for discerning buyers. Contact Eccleshall office for a private viewing.
‘The Warren’ a substantial home not seen on the open market for a number of decades. An impressive and established home sitting on just over an acre of beautiful grounds and garden. The circular driveway provides a pretty approach to the house itself and leads to the manicured gardens which include well stocked flower boarders, lush lawns and a vast array of plants trees and shrubs. A double garage, full tennis court and a number of sheds and a greenhouse are also included in the sale. The impressive entrance hall boasts engineered Oak flooring, Oak doors to all ground floor accommodation, guest cloak room and WC and a bespoke Oak staircase rises to the first floor. The formal living room enjoys dual aspect windows giving views to the gardens, a stunning Minster stone fireplace and exposed feature ceiling beams. The formal dining room also had dual aspect windows, a brick feature fireplace, wall mounted lighting and Oak flooring. The sitting room is a bright space with dual aspect windows, and Adams style fireplace and wall mounted lighting. The kitchen/diner is certain to be the central social area of the home and has been designed and fitted by Tom Howley with cutting edge craftsmanship as standard and bespoke hardware to the ample cupboards, draws and cabinets. Work surfaces are a mix of Oak and granite and a bevelled central island is a beautiful feature which compliments the stylish stone flooring. The open sun terrace is a splendid area to relax and dine whist taking in the varied wildlife which visit the gardens. An additional hall located off the kitchen/diner promises a second guest WC, a coal house, fitted pantry and dry store and leads to a generous utility/laundry and boot room. The first floor landing has a window to the front allowing natural light to fill the space, doors lead to all first floor accommodation. The master suite is a generous space with dual aspect windows, double built in wardrobes, wall mounted lightning and ample space for a seating and vanity area. The ensuite shower room compliments the master suite beautifully with a classic white suite comprising a WC, vanity sink, double shower with waterfall shower head and glass sliding door, full bath, part tiled walls and fully tiled flooring. Bedroom two is equally as spacious with dual aspect windows and double fitted wardrobes. Bedroom three has a window looking to the grounds and beyond. The fourth bedroom is an excellent single room with dual aspect windows and access to the eaves storage. The family bathroom promises a white suite with a WC, full bath, vanity sink, double shower with glass pivot door, fully tiled floor and part tiled walls. The home is beautifully decorated and immaculately presented through out with classic style and charm at every turn and is sure to attract the discerning buyer with the yearning for a countryside home. Please contact the Eccleshall office to secure your private appointment to view this extraordinary home.
Council Tax Band: G
Tenure: Freehold
Floor Plans
Please note that floor plans are provided to give an overall impression of the accommodation offered by the property. They are not to be relied upon as a true, scaled and precise representation. Whilst we make every attempt to ensure the accuracy of the floor plan, measurements of doors, windows, rooms and any other item are approximate. This plan is for illustrative purposes only and should only be used as such by any prospective purchaser.
Agent's Notes
Although we try to ensure accuracy, these details are set out for guidance purposes only and do not form part of a contract or offer. Please note that some photographs have been taken with a wide-angle lens. A final inspection prior to exchange of contracts is recommended. No person in the employment of James Du Pavey Ltd has any authority to make any representation or warranty in relation to this property.
ID Checks
Please note we charge £30 inc VAT for each buyers ID Checks when purchasing a property through us.
Referrals
We can recommend excellent local solicitors, mortgage advice and surveyors as required. At no time are youobliged to use any of our services. We recommend Gent Law Ltd for conveyancing, they are a connected company to James DuPavey Ltd but their advice remains completely independent. We can also recommend other solicitors who pay us a referral fee of£180 inc VAT. For mortgage advice we work with RPUK Ltd, a superb financial advice firm with discounted fees for our clients.RPUK Ltd pay James Du Pavey 40% of their fees. RPUK Ltd is a trading style of Retirement Planning (UK) Ltd, Authorised andRegulated by the Financial Conduct Authority. Your Home is at risk if you do not keep up repayments on a mortgage or otherloans secured on it. We receive £70 inc VAT for each survey referral.



