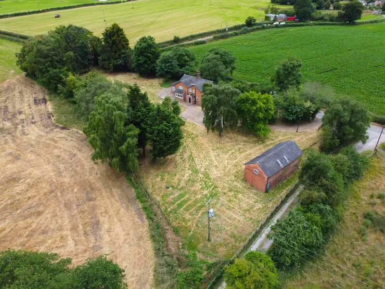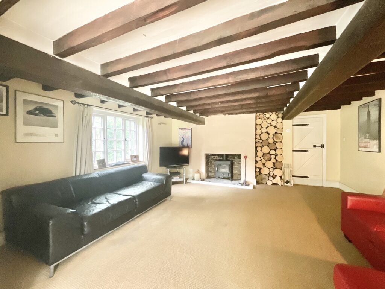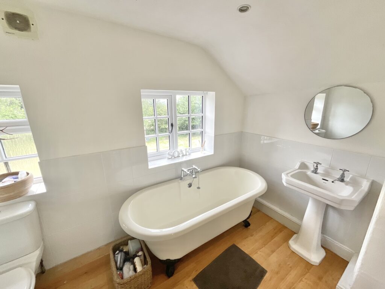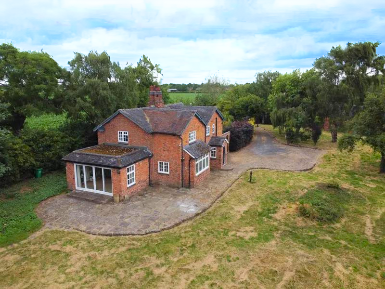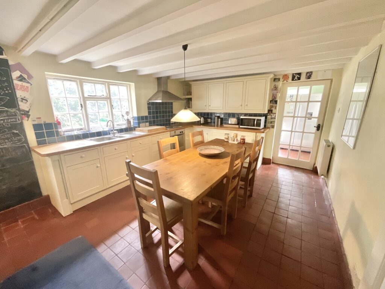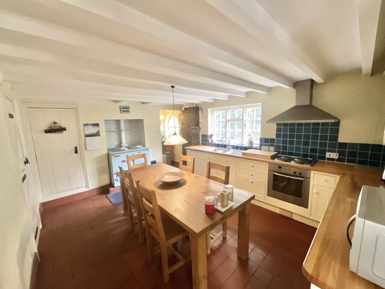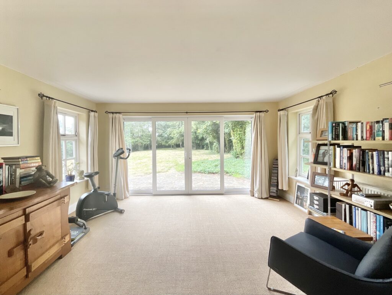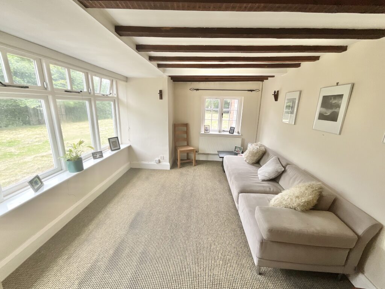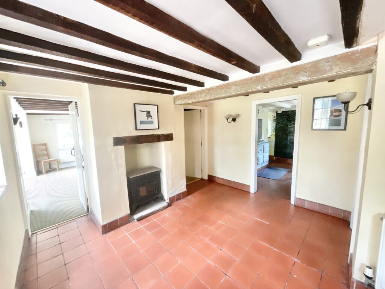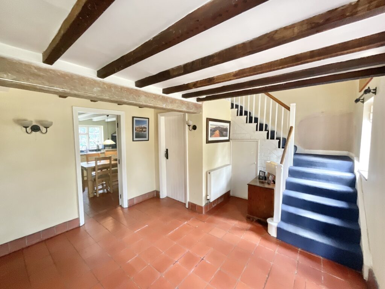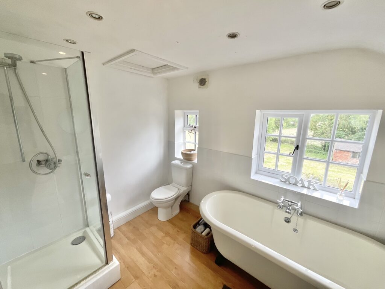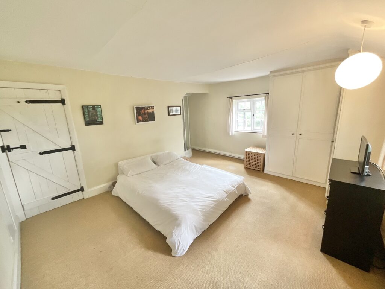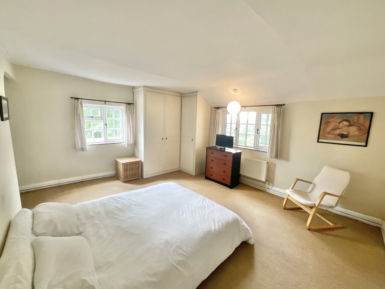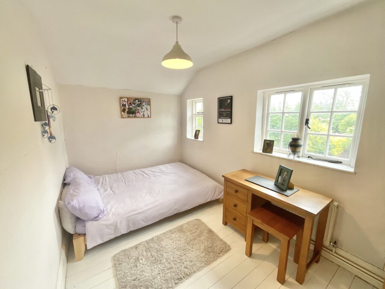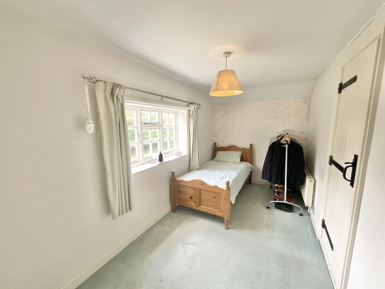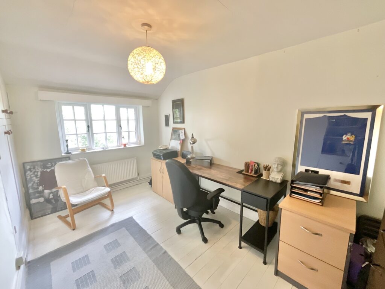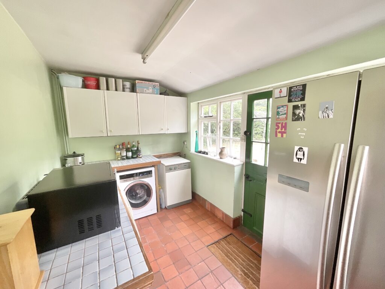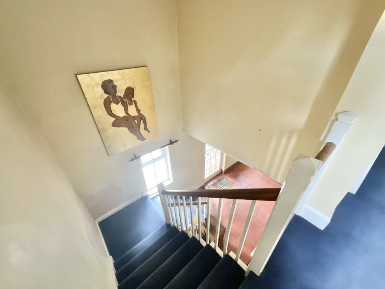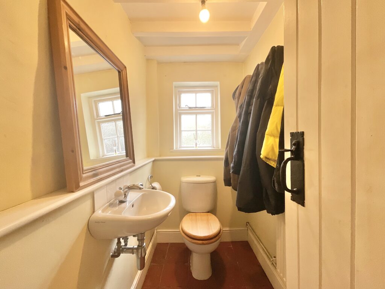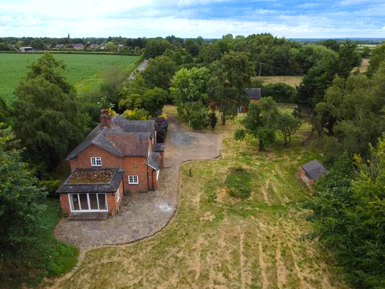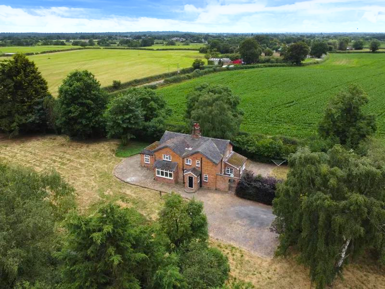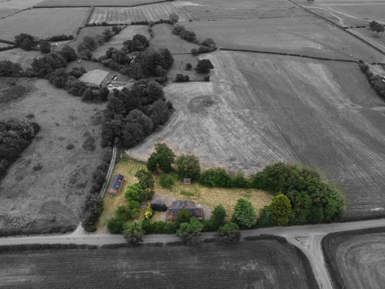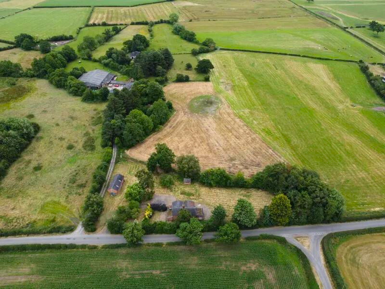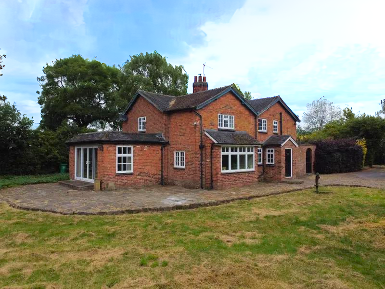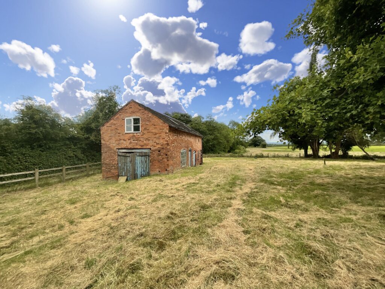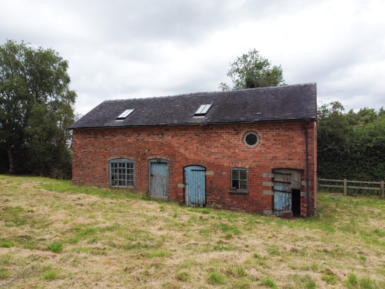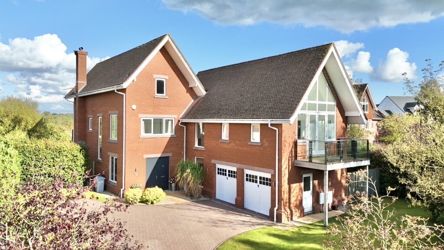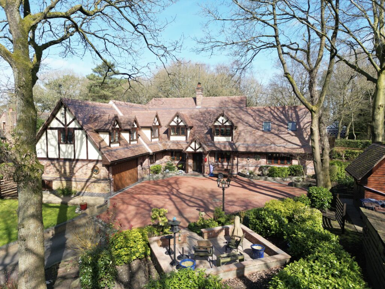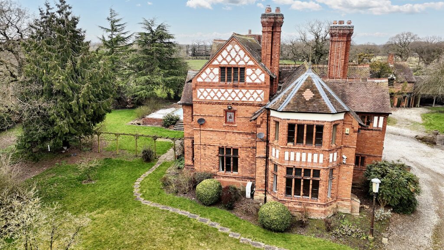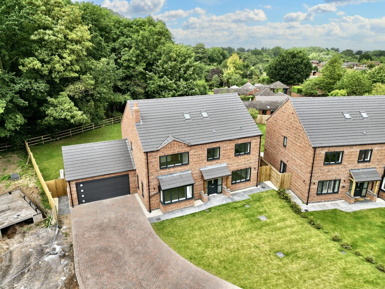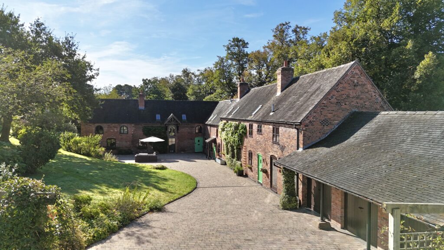Heatley Lane, Broomhall, CW5
£875,000
Offers Over
8 reasons we love this property
- A charming four bedroom detached farmhouse affording endless possibilities for personalisation and expansion
- Set on a substantial private gated plot of approximately 1.06 acres with outstanding rural views, sweeping gardens and an expansive driveway
- Enjoying a idyllic rural setting, surrounded by the beautiful Cheshire countryside and convenient for amenities
- Forever family home with highly flexible accommodation, exceptional room proportions and approved planning permission to extend further
- Planning permission granted for extensions to current property and subdivision into two separate properties. Both properties have planning for garages - Planning Number 20/1932N
- Planning permission for a separate second driveway off Heatley Lane
- Planning permission (enacted) on the detached barn and building regulations completed to extend and convert into a separate four bedroom and two bathroom dwelling - Planning Number 21/4498N
- Certificate of lawful use or development for separate building for use as a domestic double garage with workshop and gym - Planning Number 18/5417N
About this property
Charming four bedroom detached farmhouse set on a 1.04-acre gated plot in Broomall. Blend of character & modern features, versatile living spaces, stunning views. Outbuildings with planning for conversion. Potential for extensions, subdivision, garages. Unique opportunity for a bespoke family home.
Welcome to Holly Bank, a truly captivating four-bedroom detached farmhouse together with a detached barn with planning permission to convert into a separate dwelling. Holly Bank is nestled on a substantial private gated plot of approximately 1.06 acres in the idyllic rural hamlet of Broomhall, affording far reaching rural views over the surrounding Cheshire countryside. Outbuildings include a detached barn and large garden store, with enacted planning permission to convert the barn into a separate dwelling, please see Planning Number 21/4498N for more details. Building regulations completed on the barn for a four bedroom, two bathroom residence. Drainage system with soakaway and sewage treatment system already installed.
Conveniently situated within close proximity from the surrounding villages of Wrenbury, Aston and Audlem, and a short drive from the historical market towns of Nantwich and Whitchurch where you will find a plethora of facilities to suit all. This forever family home offers a perfect blend of character features and contemporary fittings, providing an exceptional opportunity for those looking to imprint their own style, taste, specifications and personality onto a property that exudes charm and elegance.
As you approach the property, you are greeted by a cottage-styled porch that leads you into the welcoming entrance hall featuring a fireplace, exposed beams, and a staircase rising to the first floor. The ground floor offers highly versatile accommodation, including a generous open-plan lounge/sitting room with a cosy log burner and patio doors that seamlessly connect indoor and outdoor living spaces, making it ideal for entertaining.
The formal dining room/snug/study boasts a bay window that floods the space with natural light, offering picturesque views of the manicured gardens and beyond. The well-appointed kitchen/breakfast room provides the perfect setting for culinary delights and further entertainment opportunities, featuring an AGA cooker. Completing the ground floor are a guest WC and a separate utility room, adding practicality and convenience to daily living.
Ascending to the first floor, you will find four well-proportioned double bedrooms, each offering a tranquil retreat for rest and relaxation. The contemporary main family bathroom showcases a luxurious four-piece suite, including a statement bath-tub with claw and ball feet, a shower cubicle, wash hand basin, and WC. The master bedroom features a separate shower room for added convenience. Storage is well-catered for with built-in wardrobes in both the master and third bedrooms, whilst the second bedroom boasts a large cupboard for ample storage.
Externally, the property is surrounded by mature borders and trees, ensuring privacy while enjoying breathtaking rural views of the surrounding countryside. The expansive driveway leads to the front of the property, with lawned gardens that sweep around the farmhouse. A secret and private garden to the rear provides a serene sanctuary for outdoor enjoyment.
The principal farmhouse also has planning granted for extensions to current property and subdivision into two separate properties, please see Planning Number 20/1932N. Both properties have planning for garages. There is also planning for a separate second driveway off Heatley Lane.
Certificate of lawful use or development for separate building for use as a domestic double garage with workshop and gym, please see Planning Number 18/5417N for further details and outlines.
For those seeking a prestigious residence in a picturesque setting, Holly Bank presents a rare and exceptional opportunity to create a bespoke family home tailored to your exact specifications with endless possibilities for customisation and expansion. Contact our Nantwich office today to arrange a viewing and experience the timeless allure of Holly Bank firsthand!
Location
Broomhall situated 2.5 miles from Wrenbury Village with post office/village store, church, medical practice, sports ground and social club and two public houses. There are excellent primary schools in Sound and Wrenbury. The house lies in the catchment area for Brine Leas High School/BL6 Sixth Form. The market town of Nantwich is 3 miles, Whitchurch 6 miles, Crewe 8 miles and the Cathedral City of Chester 22 miles. The M6 motorway (junction 16) is 11 miles. There are rail network connections between Crewe and London Euston (90 minutes) and Manchester (40 minutes).
Council Tax Band: G
Tenure: Freehold
Floor Plans
Please note that floor plans are provided to give an overall impression of the accommodation offered by the property. They are not to be relied upon as a true, scaled and precise representation. Whilst we make every attempt to ensure the accuracy of the floor plan, measurements of doors, windows, rooms and any other item are approximate. This plan is for illustrative purposes only and should only be used as such by any prospective purchaser.
Agent's Notes
Although we try to ensure accuracy, these details are set out for guidance purposes only and do not form part of a contract or offer. Please note that some photographs have been taken with a wide-angle lens. A final inspection prior to exchange of contracts is recommended. No person in the employment of James Du Pavey Ltd has any authority to make any representation or warranty in relation to this property.
ID Checks
Please note we charge £30 inc VAT for each buyers ID Checks when purchasing a property through us.
Referrals
We can recommend excellent local solicitors, mortgage advice and surveyors as required. At no time are youobliged to use any of our services. We recommend Gent Law Ltd for conveyancing, they are a connected company to James DuPavey Ltd but their advice remains completely independent. We can also recommend other solicitors who pay us a referral fee of£180 inc VAT. For mortgage advice we work with RPUK Ltd, a superb financial advice firm with discounted fees for our clients.RPUK Ltd pay James Du Pavey 40% of their fees. RPUK Ltd is a trading style of Retirement Planning (UK) Ltd, Authorised andRegulated by the Financial Conduct Authority. Your Home is at risk if you do not keep up repayments on a mortgage or otherloans secured on it. We receive £70 inc VAT for each survey referral.



