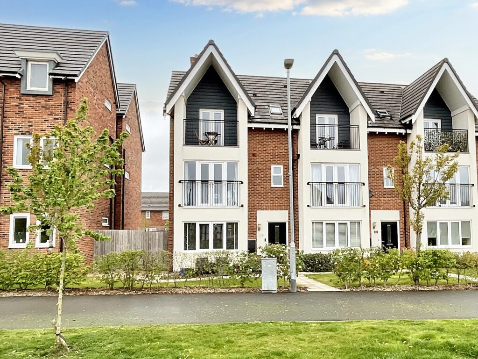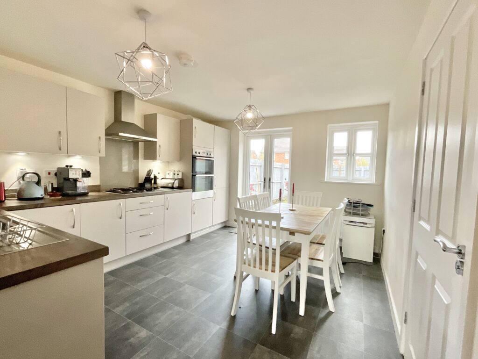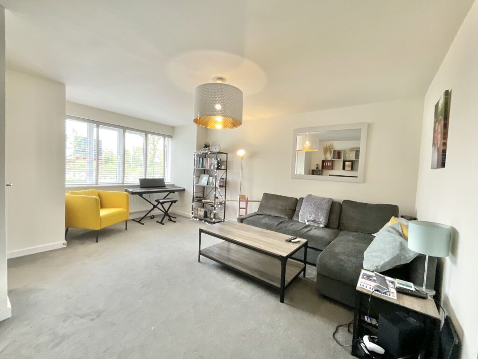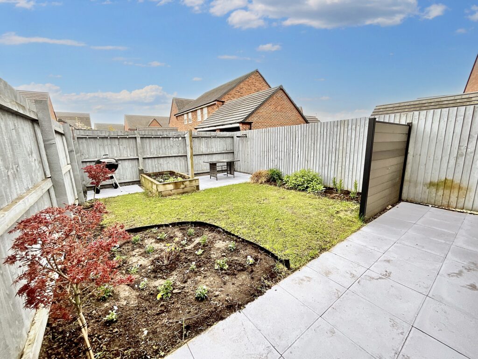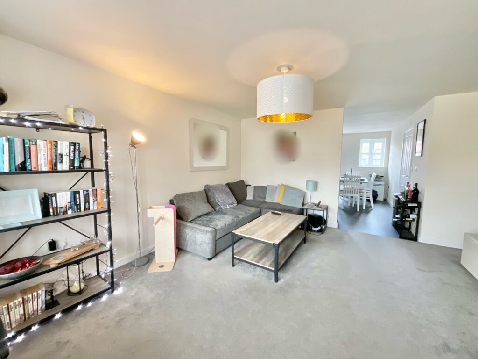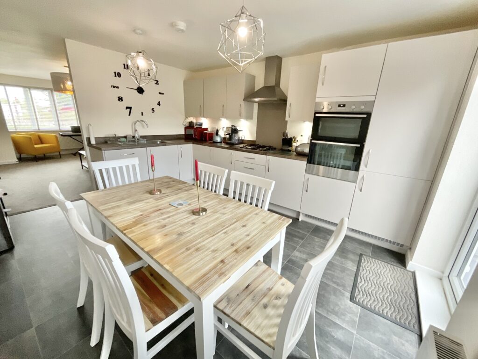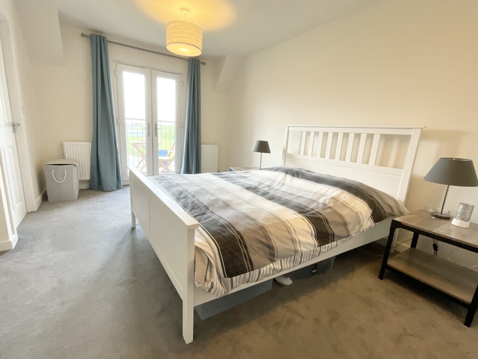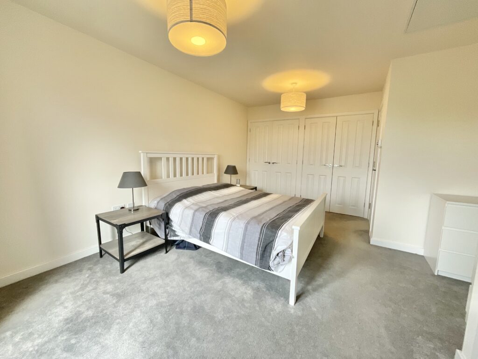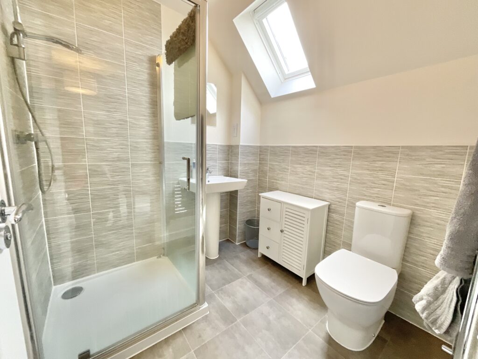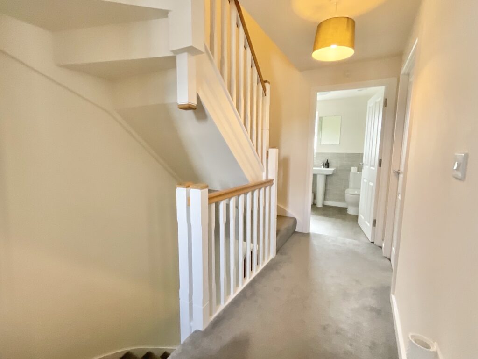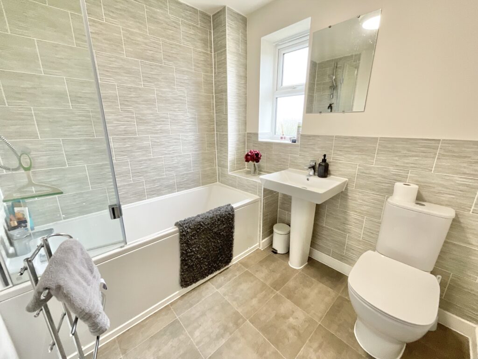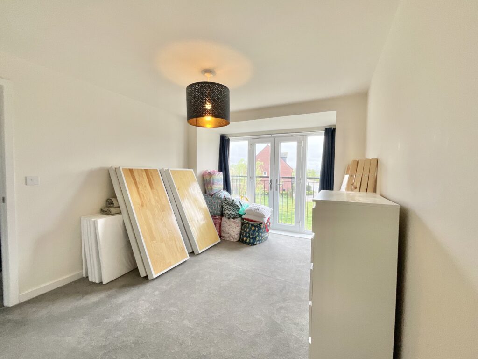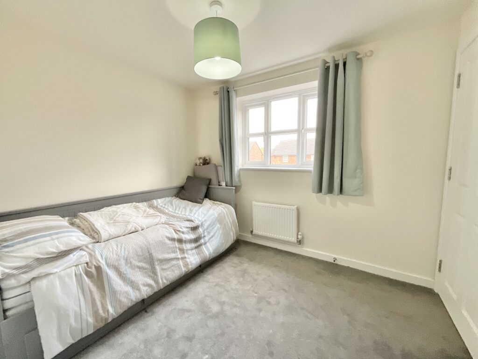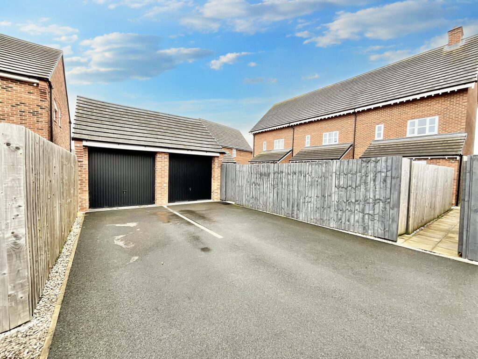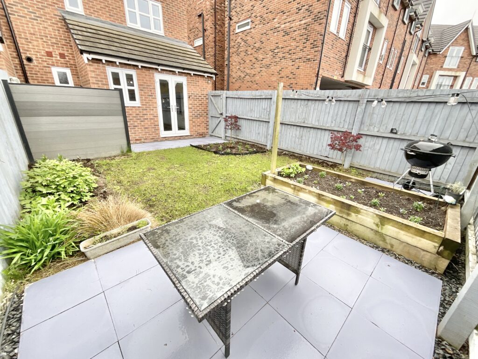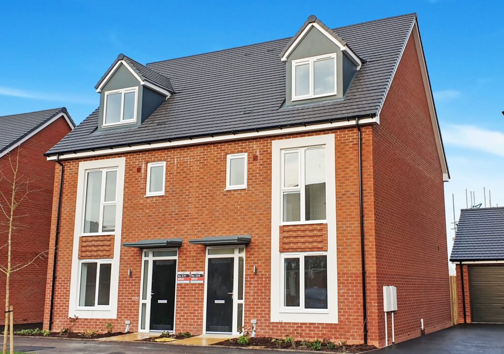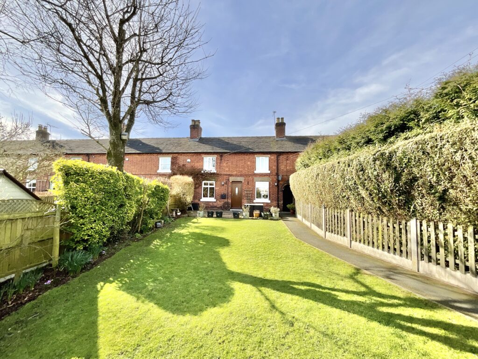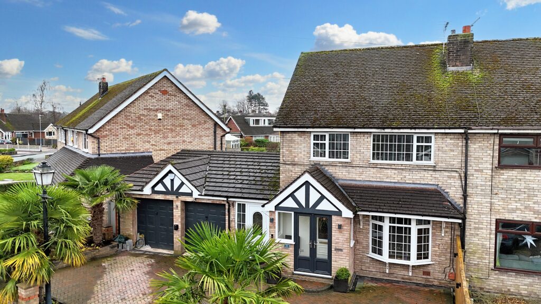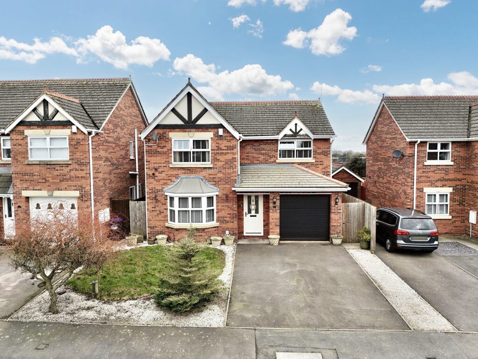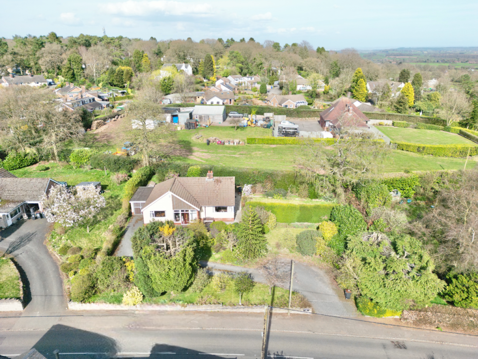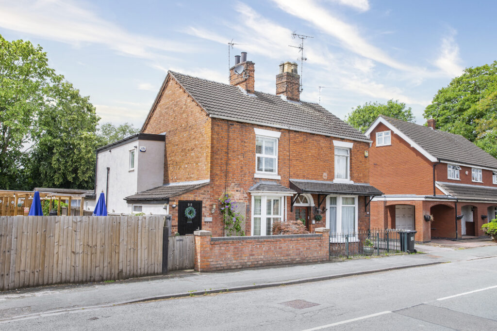Hereford Place, Henhull, CW5
£325,000
6 reasons we love this property
- Stylish three-storey layout offering spacious, modern living across all floors
- Contemporary kitchen/diner with stone-coloured matt units and integrated appliances
- Generous utility room/WC plus modern family bathroom and well-sized bedrooms
- Top-floor master suite with private balcony, en-suite, and eaves storage
- Landscaped rear garden with patio, lawn, and raised border – ideal for outdoor entertaining
- Private garage and parking to the rear, ensuring easy access and added convenience
About this property
Modern 3-storey townhouse in Kingsbourne. Open-plan living, kitchen with integrated appliances, patio garden. 3 bedrooms, en-suite master with balcony. Garage, private parking. Prime location.
Located within the highly sought-after Kingsbourne development, this three-storey townhouse offers modern, versatile living in a prime setting. Thoughtfully designed throughout, the property combines contemporary style with everyday practicality.
On the ground floor, you'll find a bright and welcoming lounge alongside a sleek open-plan kitchen/diner. The kitchen features elegant stone-coloured matt units and a full range of integrated appliances, including a 70/30 fridge freezer, dishwasher, washing machine, and electric oven with grill and complimentary work surfaces. French doors open from the dining area onto a charming patio, leading to the well kept rear garden. The garden is thoughtfully arranged with a small lawned area and a raised border, providing an attractive yet low-maintenance outdoor space—ideal for relaxing or entertaining.
Also on this level is a generously sized utility room/WC, offering additional storage and convenience.
Upstairs, the first floor hosts two double bedrooms. Bedroom 2 enjoys an abundance of natural light thanks to its Juliette balcony, while Bedroom 3 is a generous sized single, ideal for guests or a home office. A stylish family bathroom serves this floor, complete with a bath, mains-fed shower, WC, and wash hand basin.
The top floor is dedicated to the spacious master suite, which features a private balcony—perfect for morning coffee or evening downtime. This peaceful retreat also includes two double wardrobes, an en-suite bathroom, and extra storage tucked behind the eaves, with space for a small study area if desired. Storage will not be an issue with a variety of storage cupboards throughout the property.
To the rear, the property benefits from a garage and private parking, adding to its overall appeal.
With its high-quality finishes, smart layout, and attractive outdoor space, this home presents an excellent opportunity to enjoy modern living in one of Kingsbourne’s most desirable locations.
Location:
Nantwich is a historic market town located in the county of Cheshire, England. It lies on the banks of the River Weaver and is approximately 5 miles south-west of the larger town of Crewe. Nantwich has a rich history that dates back to Roman times, and it is known for its well-preserved medieval architecture and charming streets.
One of the most prominent features of Nantwich is its black and white timber-framed buildings, which give the town a distinctive character. The town centre is filled with historic structures, including the Nantwich Town Walls, St. Mary's Church, and the Queen's Aid House. The Nantwich Museum, located in a restored Georgian townhouse, offers visitors an opportunity to explore the town's history and heritage.
Nantwich is also famous for its annual food and drink festival, which takes place in September and attracts thousands of visitors. The festival showcases a variety of local and regional produce, including Cheshire cheese, pies, and real ale. Additionally, the town holds a traditional market on Tuesdays and Saturdays, where locals and tourists can browse a range of goods, from fresh produce to antiques.
The River Weaver, which runs through Nantwich, provides opportunities for leisurely walks along the waterfront and offers a picturesque setting for boat trips. The town is surrounded by beautiful Cheshire countryside, with plenty of scenic trails and paths for outdoor enthusiasts to explore.
Nantwich has a thriving community and offers a range of amenities, including shops, restaurants, cafes, and pubs. It also has several primary and secondary schools, making it an attractive place to live for families.
Council Tax Band: D
Tenure: Freehold
Floor Plans
Please note that floor plans are provided to give an overall impression of the accommodation offered by the property. They are not to be relied upon as a true, scaled and precise representation. Whilst we make every attempt to ensure the accuracy of the floor plan, measurements of doors, windows, rooms and any other item are approximate. This plan is for illustrative purposes only and should only be used as such by any prospective purchaser.
Agent's Notes
Although we try to ensure accuracy, these details are set out for guidance purposes only and do not form part of a contract or offer. Please note that some photographs have been taken with a wide-angle lens. A final inspection prior to exchange of contracts is recommended. No person in the employment of James Du Pavey Ltd has any authority to make any representation or warranty in relation to this property.
ID Checks
Please note we charge £30 inc VAT for each buyers ID Checks when purchasing a property through us.
Referrals
We can recommend excellent local solicitors, mortgage advice and surveyors as required. At no time are youobliged to use any of our services. We recommend Gent Law Ltd for conveyancing, they are a connected company to James DuPavey Ltd but their advice remains completely independent. We can also recommend other solicitors who pay us a referral fee of£180 inc VAT. For mortgage advice we work with RPUK Ltd, a superb financial advice firm with discounted fees for our clients.RPUK Ltd pay James Du Pavey 40% of their fees. RPUK Ltd is a trading style of Retirement Planning (UK) Ltd, Authorised andRegulated by the Financial Conduct Authority. Your Home is at risk if you do not keep up repayments on a mortgage or otherloans secured on it. We receive £70 inc VAT for each survey referral.



