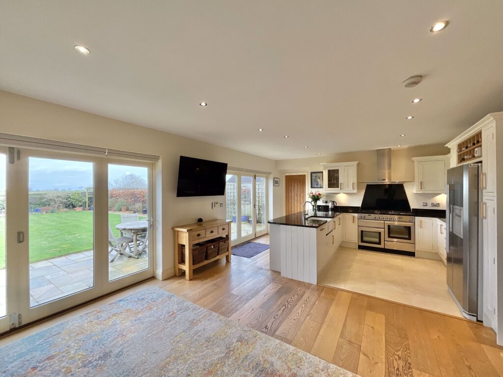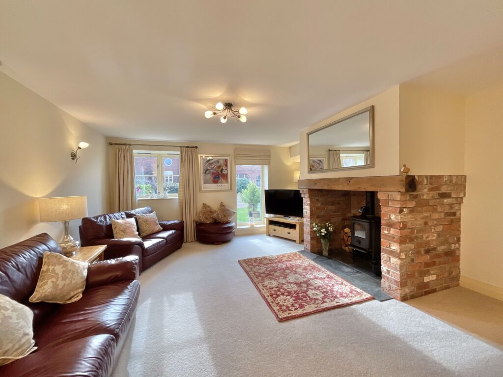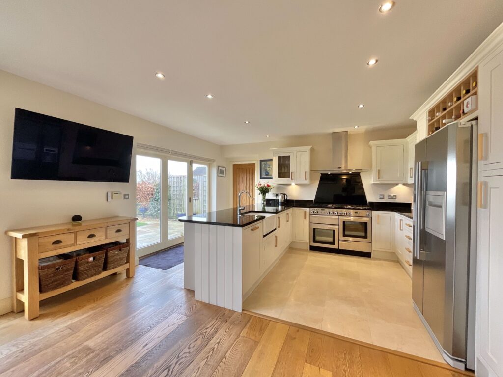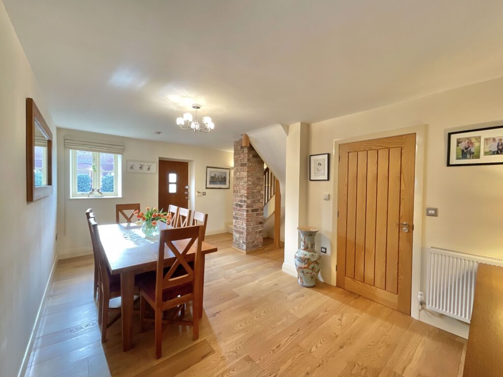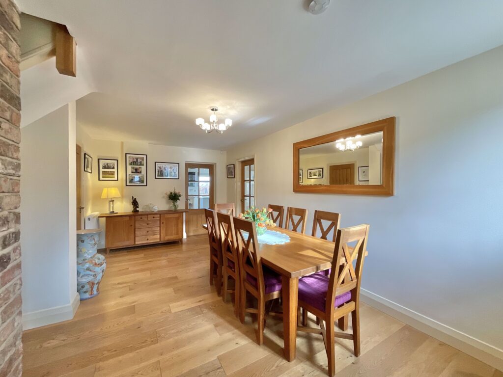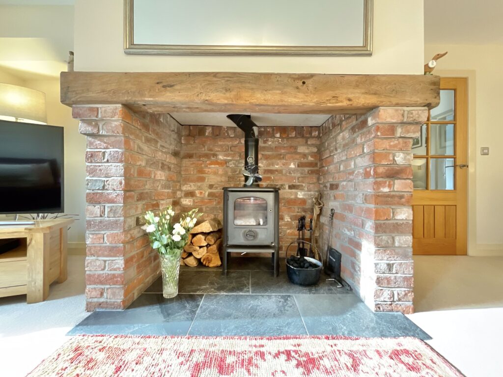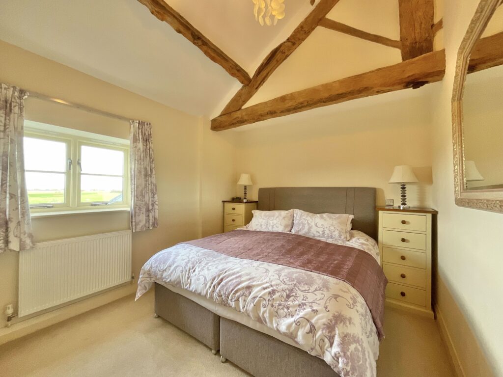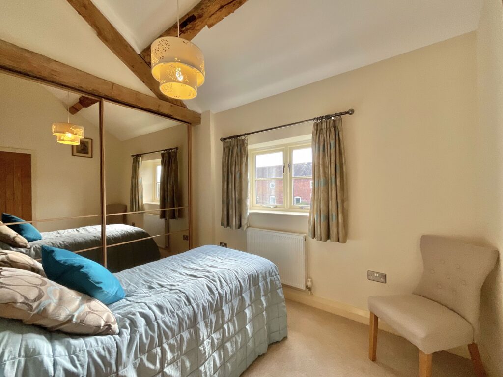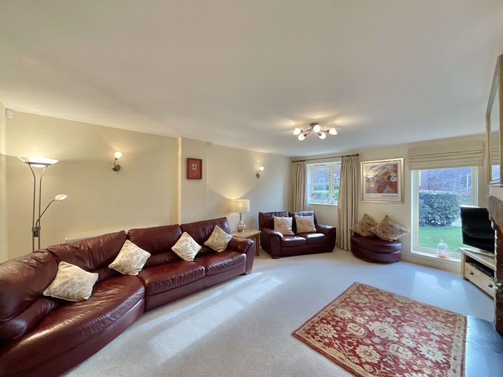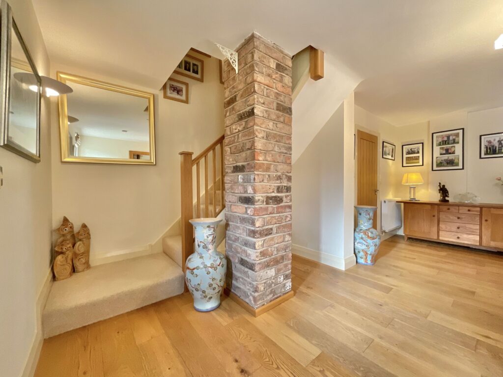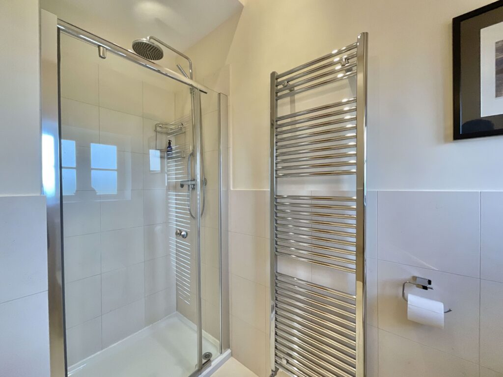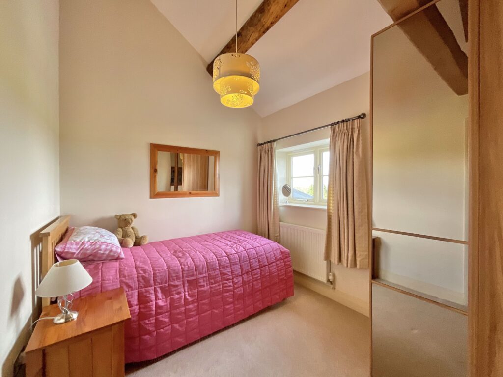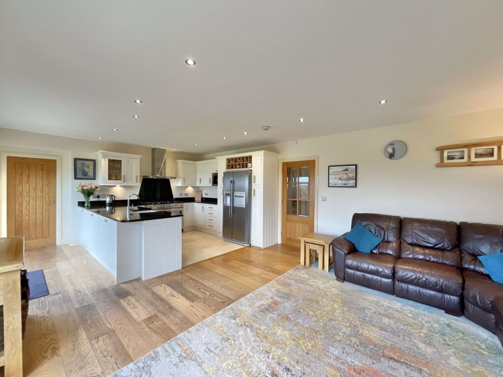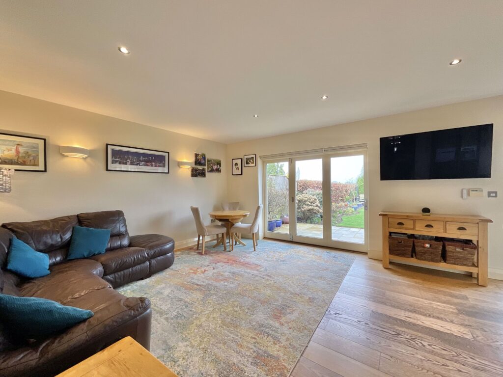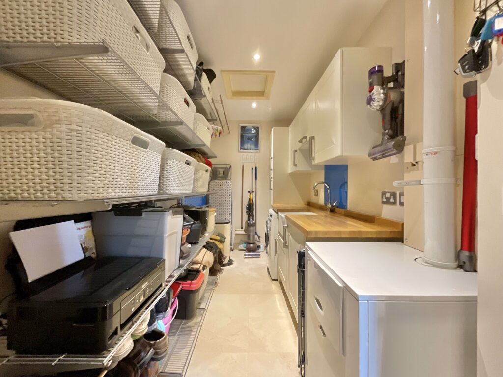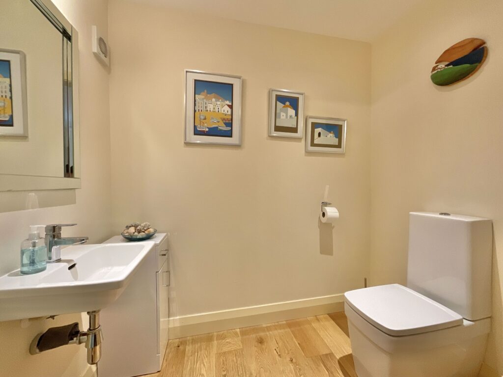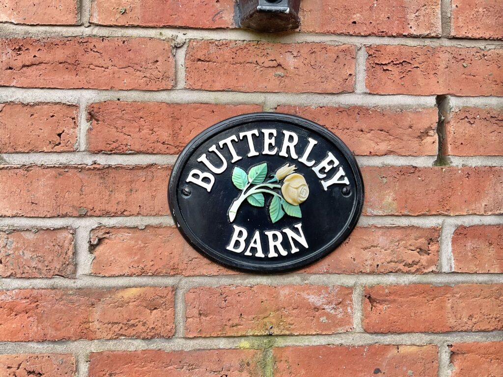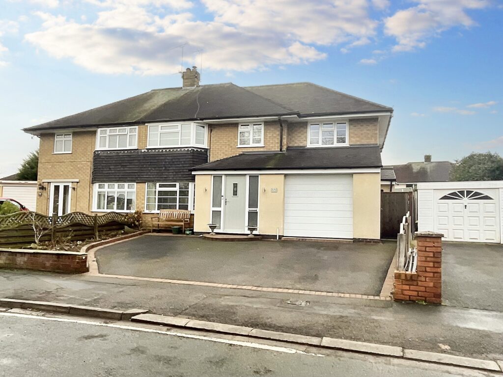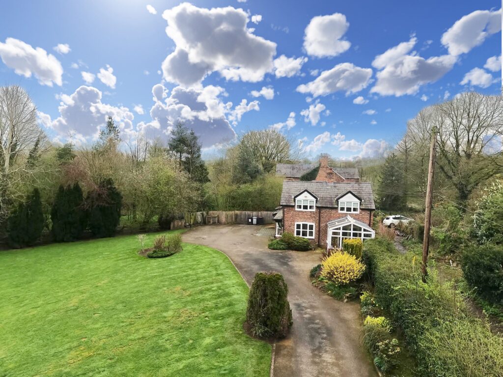‘Butterley Barn’, Wilkesley Croft, Wilkesley, Cheshire
£500,000
Offers Over
5 reasons we love this property
- Spacious and highly versatile living space with generous upper floor accommodation
- Beautifully landscaped private rear garden, plus allocated parking for two vehicles and a detached garage
- Set in an idyllic rural location, enjoying delightful far reaching views over open countryside
- An exquisite barn conversion forming part of an exclusive development of seven properties
- Finished to an exceptional standard with stylish interior and contemporary fittings, whilst retaining an abundance of character features
Virtual tour
About this property
Luxurious country escape in Cheshire countryside with traditional features, contemporary kitchen, 3 beds, en-suite, landscaped garden, garage, parking. Stunning views, exclusive development, must-see! Contact Nantwich office for viewing.
Your luxurious escape to the country! Converted in 2011, Butterley Barn forms part of an exclusive development of seven barn conversions set in the stunning rural area of Wilkesley near Audlem in Cheshire East, enjoying the peace and tranquility afforded by the delightful surroundings of the Cheshire countryside and farmland. The property is also a short drive from the nearby market towns of Nantwich and Whitchurch, plus within the catchment area of the highly regarded Brine Leas secondary school in Nantwich.
As you would hope but not always expect, the property retains an abundance of traditional and character features including exposed beams and trusses, plus a multi-fuel stove with a large exposed brick surround. The property comes with a vast array of facilities for your comfort and convenience including an LPG Gas central heating system providing all hot water and heating to radiators throughout the property, radiator thermostatic controls, two fully opening bi-fold doors with remote controlled thermal blinds to the kitchen/diner/family room, Airband fibre optic up to 900mbps and a contemporary kitchen featuring a range of wall and base units, complementary worktop surfaces, Belfast sink unit inset and integrated appliances including a Rangemaster Gas cooker with extractor hood above, microwave, refrigerator/freezer and dishwasher.
The immaculately presented accommodation is spacious throughout, enhanced by a stylish open-plan feel to the ground floor and high vaulted ceilings to the first floor. The ground floor accommodation comprises, welcoming dining hall with a staircase rising to the first floor, separate front lounge with a multi-fuel stove and a magnificent open-plan kitchen/diner/family room that enjoys a dual aspect with two bi-fold doors opening out to the rear garden making a great indoor/outdoor entertaining space. The ground floor accommodation is completed with a downstairs guest cloakroom/WC and a useful utility/boot room that is ideal for further storage and laundry.
To the first floor, there are three double bedrooms where the master bedroom benefits with an en-suite shower room in addition to the four-piece main family bathroom. Storage is well catered for with built-in wardrobes to the master and second bedrooms with ample space in each room for furniture and storage.
Externally, Butterley Barn boasts a lovely courtyard setting with an attractive front cottage style lawned garden and is approached via a private gravelled driveway with allocated parking for two vehicles. There is a detached garage with pedestrian side access, storage above and fitted with power, lighting and workbenches. The rear affords a beautifully landscaped, private garden offering a mixture of mature borders, laid to lawn and a patio seating area where an ‘al fresco’ dining lifestyle can be obtained. Outside is topped off with far reaching views over adjoining open countryside, plus a paved pathway with secure gateway access leading to the garage and parking area. Don’t miss out on this fabulous home, contact our Nantwich office today to arrange a viewing!
Square footage: Ground floor (1000 square feet), first floor (600 square feet), Garage (230 square feet). Total (1830 square feet).
Location
Wilkesley is a lovely rural area that lies on the border of the counties of Cheshire and Shropshire. The village of Audlem is only a short distance away and offers an extensive range of amenities including, pubs and restaurants, church, post office, medical practice and a selection of independent shops. Further afield are the market towns of Nantwich, Whitchurch and Market Drayton, all offering a wider choice of amenities and facilities. The property is also in the catchment area for Brines Leas secondary school in Nantwich making it ideal for families with school bus routes nearby. The nearest train stations are located in Whitchurch and Wrenbury. The nearest airports are located in Manchester to the north and Birmingham to the south.
Council Tax Band: E
Tenure: Freehold
Floor Plans
Please note that floor plans are provided to give an overall impression of the accommodation offered by the property. They are not to be relied upon as a true, scaled and precise representation. Whilst we make every attempt to ensure the accuracy of the floor plan, measurements of doors, windows, rooms and any other item are approximate. This plan is for illustrative purposes only and should only be used as such by any prospective purchaser.
Agent's Notes
Although we try to ensure accuracy, these details are set out for guidance purposes only and do not form part of a contract or offer. Please note that some photographs have been taken with a wide-angle lens. A final inspection prior to exchange of contracts is recommended. No person in the employment of James Du Pavey Ltd has any authority to make any representation or warranty in relation to this property.
ID Checks
Please note we charge £30 inc VAT for each buyers ID Checks when purchasing a property through us.
Referrals
We can recommend excellent local solicitors, mortgage advice and surveyors as required. At no time are youobliged to use any of our services. We recommend Gent Law Ltd for conveyancing, they are a connected company to James DuPavey Ltd but their advice remains completely independent. We can also recommend other solicitors who pay us a referral fee of£180 inc VAT. For mortgage advice we work with RPUK Ltd, a superb financial advice firm with discounted fees for our clients.RPUK Ltd pay James Du Pavey 40% of their fees. RPUK Ltd is a trading style of Retirement Planning (UK) Ltd, Authorised andRegulated by the Financial Conduct Authority. Your Home is at risk if you do not keep up repayments on a mortgage or otherloans secured on it. We receive £70 inc VAT for each survey referral.






