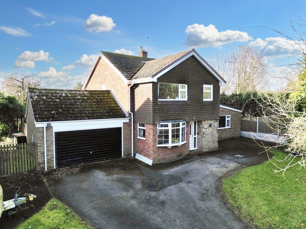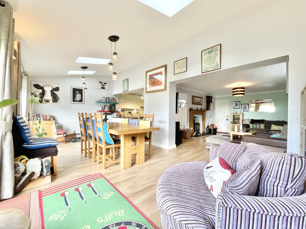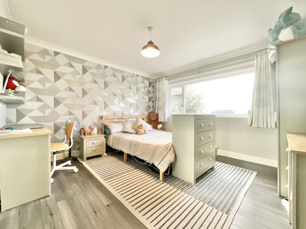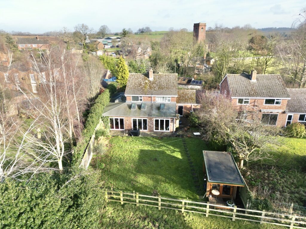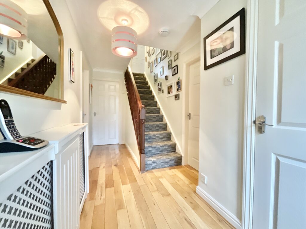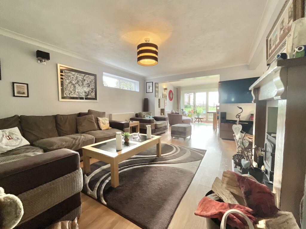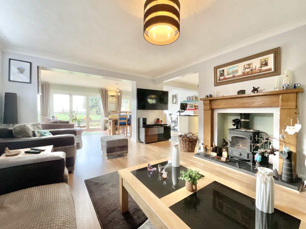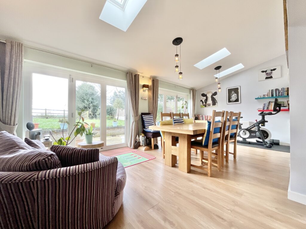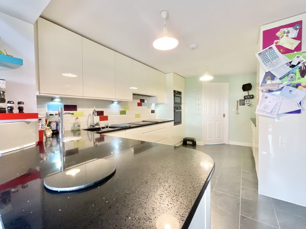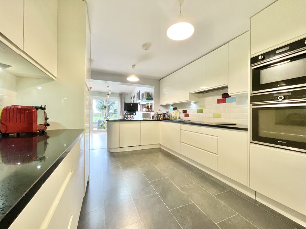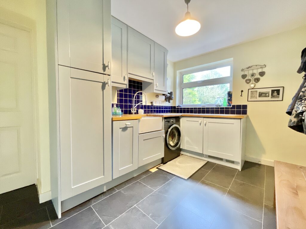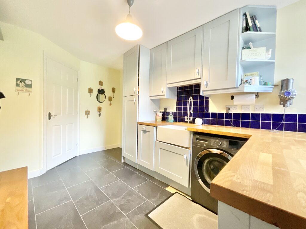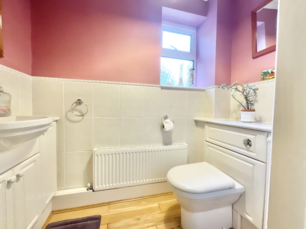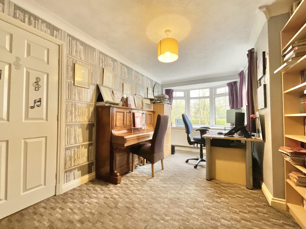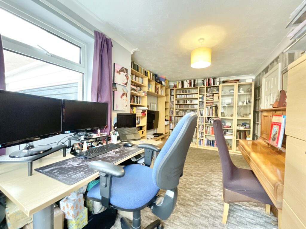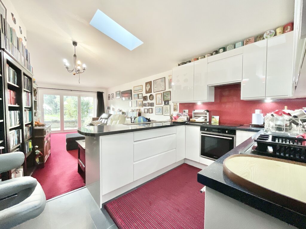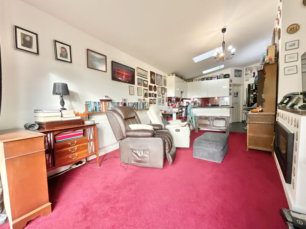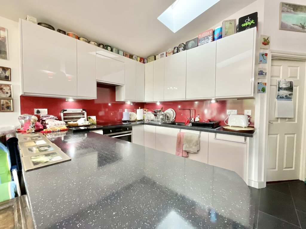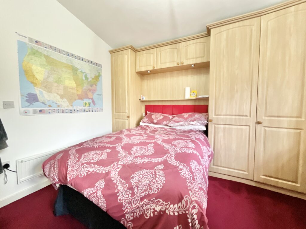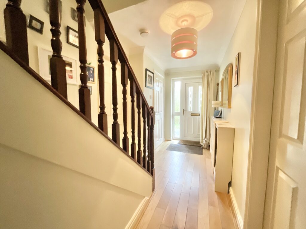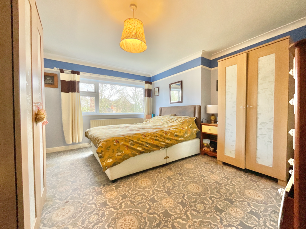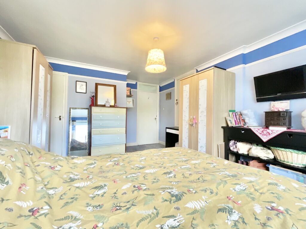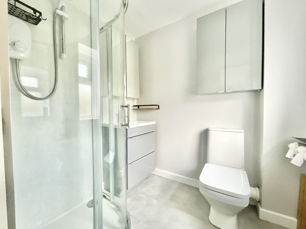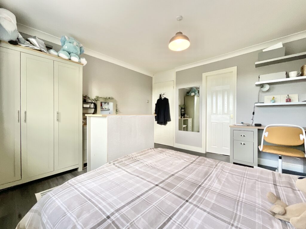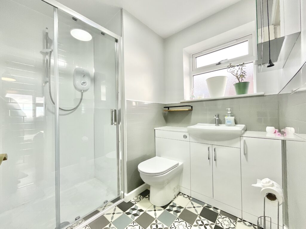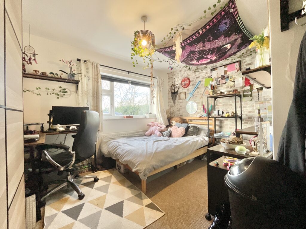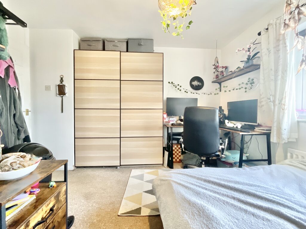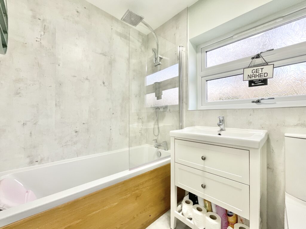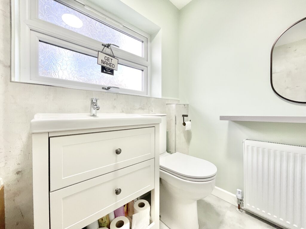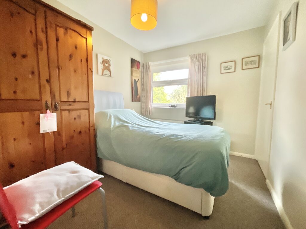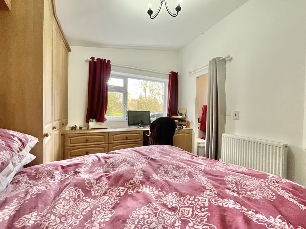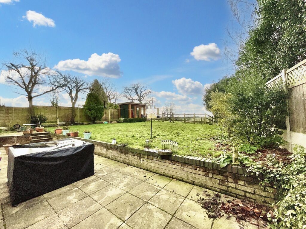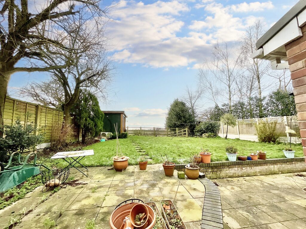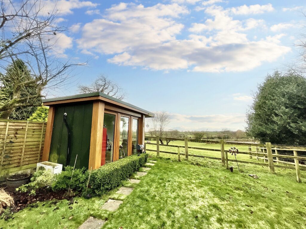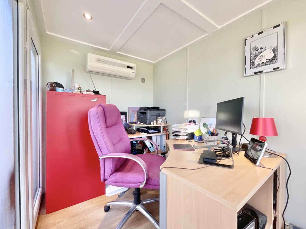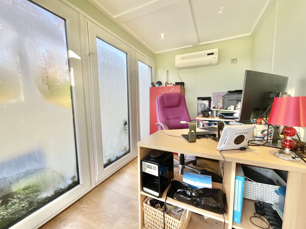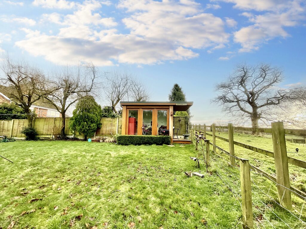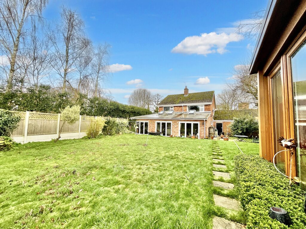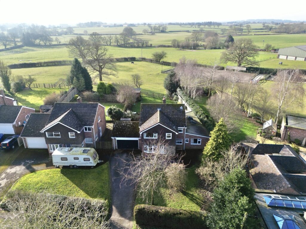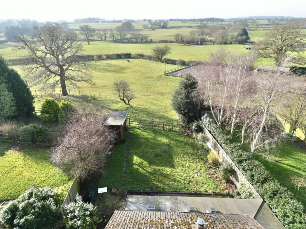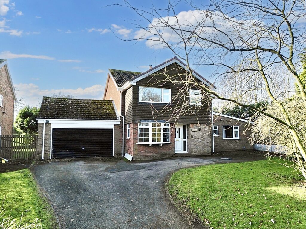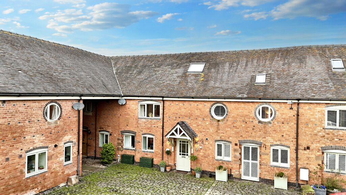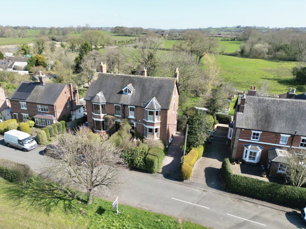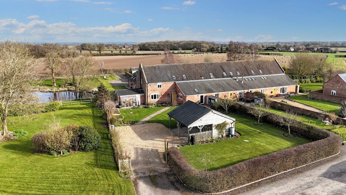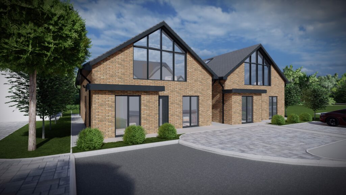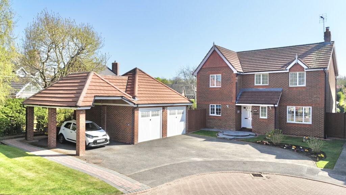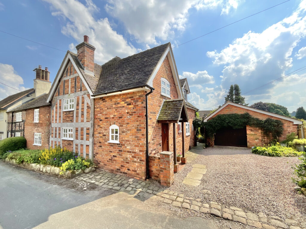High Meadow, Norbury, ST20
£510,000
5 reasons we love this property
- This five bedroom home including its very own annexe is ready to become your next dream home, situated in the sought after village of Norbury.
- Four double bedroom and three bathroom can be found on the first floor, ensuring room for everyone to relax and unwind.
- An open living/dining room and kitchen is the social hub of the home with two sets of bifold door overlooking the garden and its stunning rural views.
- The utility room leads you into a connecting annexe, featuring a great size kitchen/living room with bifold doors out the garden, along with a double bedroom and ensuite.
- Outside the garden offers beautiful views, lawn, patio, a double garage and an outside office studio with electricity, lighting, wifi and an air conditioning/heating unit.
About this property
Family home with beautiful rural views, open plan living, annexe, five bedrooms, office/studio, double garage and sought-after village location in Norbury. Book a viewing today!
The Hills Are Alive With the Sound of... Your Dream Home! Get ready to twirl through the hills, Julie Andrews style, because this family home is nothing short of spectacular. From the moment you make your way up the driveway and step through the front door into the welcoming entrance hall, you'll be singing with joy. To the left of the entrance, a versatile home office awaits, perfect for working, crafting or maybe even composing your own symphonies. Straight ahead, the cosy living room invites you to settle in by the feature fireplace. Its open-plan connection to the kitchen and dining room ensures that everyone can enjoy the stunning rural views, from the sofa to the dining table to the kitchen counters. Speaking of the dining room, it’s a showstopper, with not one but two sets of bifold doors leading to the garden and three skylights soaking in all the glorious South facing sunshine. The kitchen is a blend of style and practicality with its white cabinetry, dark work surfaces and integrated appliances, while the adjacent utility room adds even more functionality and a Belfast sink perfect for muddy boots or furry friends. Let's not forget the pièce de résistance: the separate annexe. Complete with its own kitchen, living area with bifold doors to the garden, a double bedroom and an ensuite, it’s an ideal retreat for guests or extended family. Upstairs, four double bedrooms and three bathrooms await. The master suite is a sanctuary with great space, built-in storage and a luxurious ensuite. Bedroom two also enjoys an ensuite and scenic views. Bedrooms three and four offer generous proportions, with the fourth being slightly cosier. A stylish family bathroom rounds off the first floor with a full bath and shower above, W.C and sink. outside, step into the beautifully landscaped rear garden, where a mix of lawn and patio creates the perfect setting for alfresco evenings. Need a workspace with inspiration? The detached studio/office, complete with heating, WiFi and an air conditioning/heating unit offers panoramic views through French doors and floor-to-ceiling windows. The double garage and driveway provide parking and storage bliss. Located in the charming village of Norbury, this home offers a quieter pace of life with idyllic days out at Norbury Junction just around the corner. So, whether you’re running through the hills or settling in for a cosy night by the fire, this home hits all the right notes. Call us today to book your viewing, your happily ever after awaits!
Location
Located off the A519 between Newcastle Under Lyme and Newport, Norbury is a small village with a church at it's heart and a well known wharf on the Shropshire Union Canal, Norbury Junction. The nearest neighbouring village is Woodseaves where there is a Post Office whilst your amenities can be sought at either Newport or Stafford. Transport links can be found at Stafford via road and rail with the mainline Stafford station taking you to London, Liverpool and Manchester and the M6 motorway connecting you to other places further afield.
Council Tax Band: F
Tenure: Freehold
Floor Plans
Please note that floor plans are provided to give an overall impression of the accommodation offered by the property. They are not to be relied upon as a true, scaled and precise representation. Whilst we make every attempt to ensure the accuracy of the floor plan, measurements of doors, windows, rooms and any other item are approximate. This plan is for illustrative purposes only and should only be used as such by any prospective purchaser.
Agent's Notes
Although we try to ensure accuracy, these details are set out for guidance purposes only and do not form part of a contract or offer. Please note that some photographs have been taken with a wide-angle lens. A final inspection prior to exchange of contracts is recommended. No person in the employment of James Du Pavey Ltd has any authority to make any representation or warranty in relation to this property.
ID Checks
Please note we charge £30 inc VAT for each buyers ID Checks when purchasing a property through us.
Referrals
We can recommend excellent local solicitors, mortgage advice and surveyors as required. At no time are youobliged to use any of our services. We recommend Gent Law Ltd for conveyancing, they are a connected company to James DuPavey Ltd but their advice remains completely independent. We can also recommend other solicitors who pay us a referral fee of£180 inc VAT. For mortgage advice we work with RPUK Ltd, a superb financial advice firm with discounted fees for our clients.RPUK Ltd pay James Du Pavey 40% of their fees. RPUK Ltd is a trading style of Retirement Planning (UK) Ltd, Authorised andRegulated by the Financial Conduct Authority. Your Home is at risk if you do not keep up repayments on a mortgage or otherloans secured on it. We receive £70 inc VAT for each survey referral.



