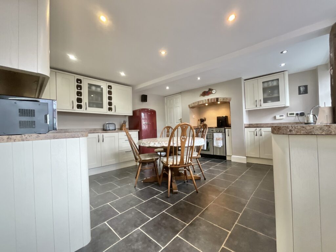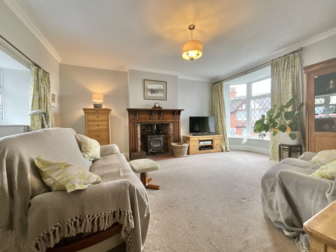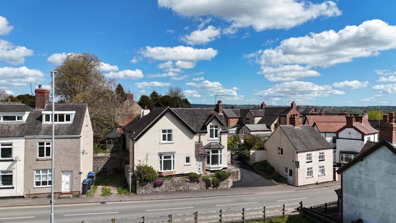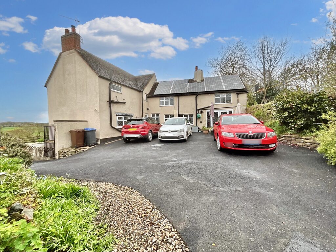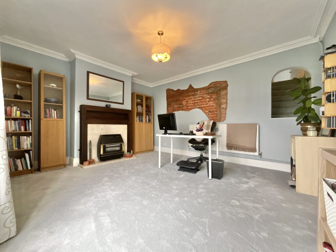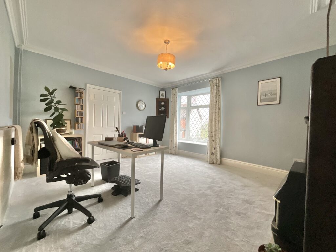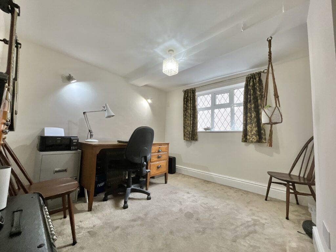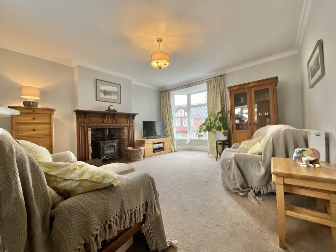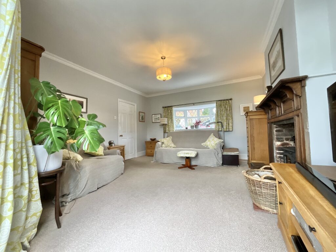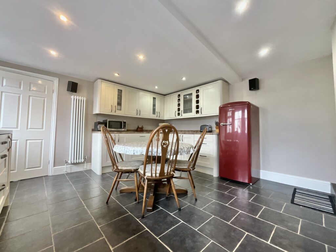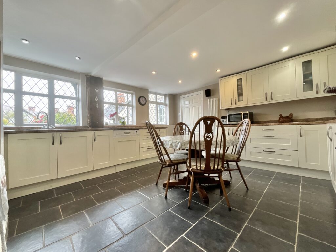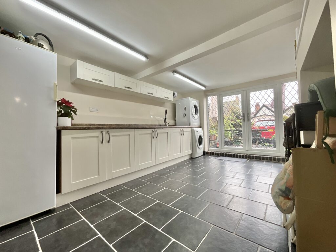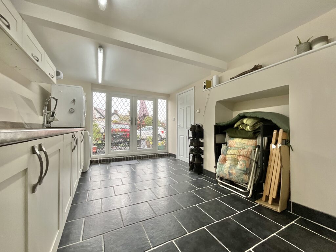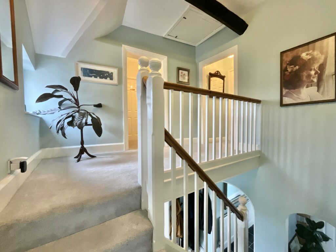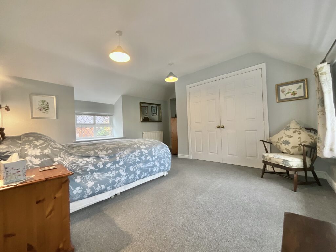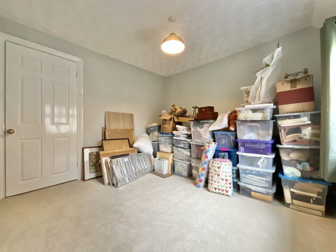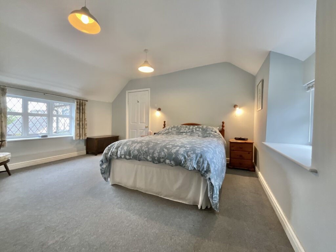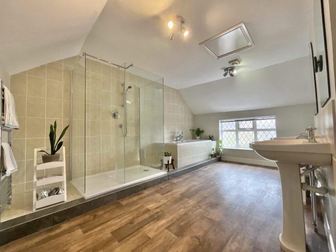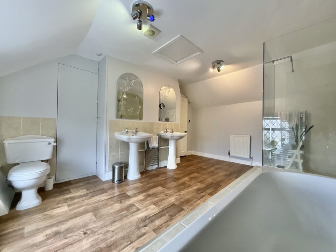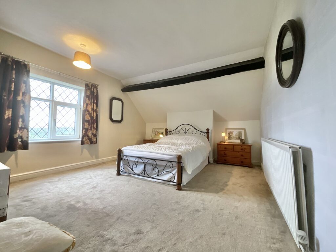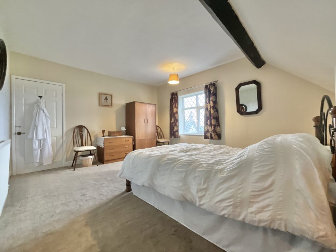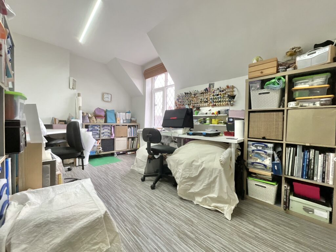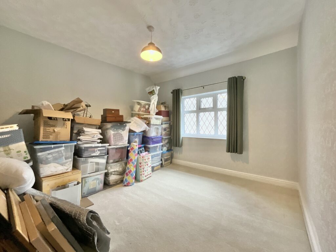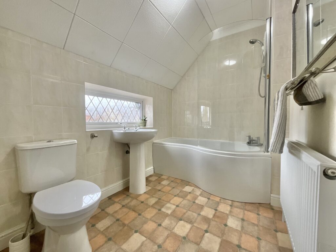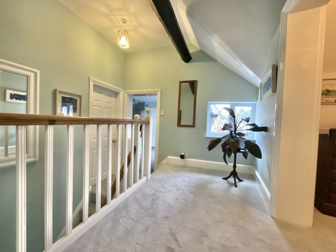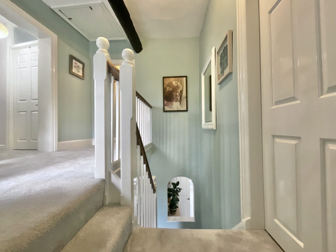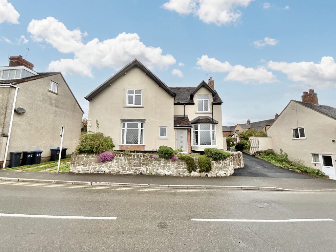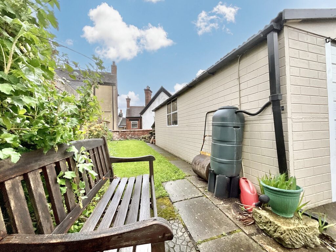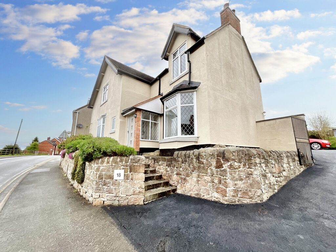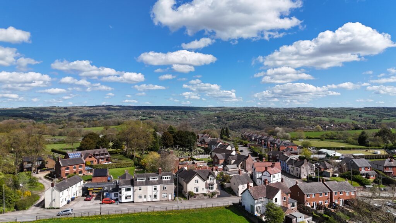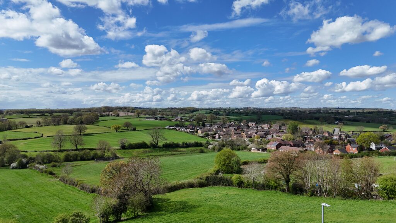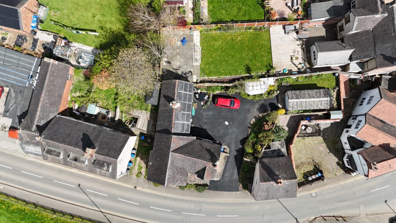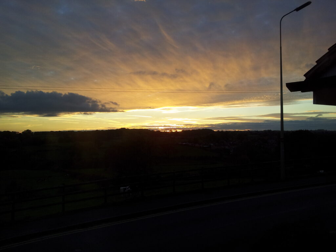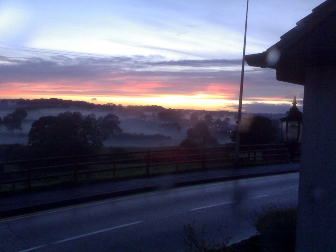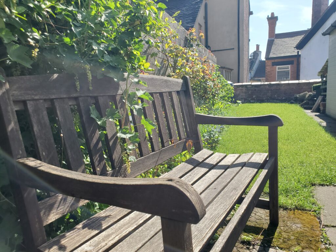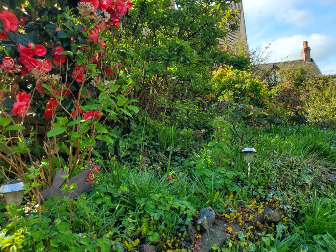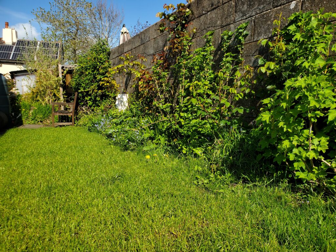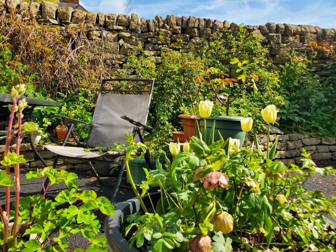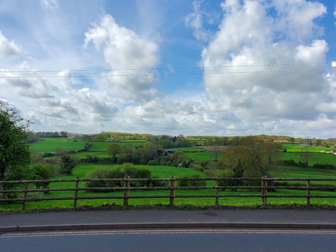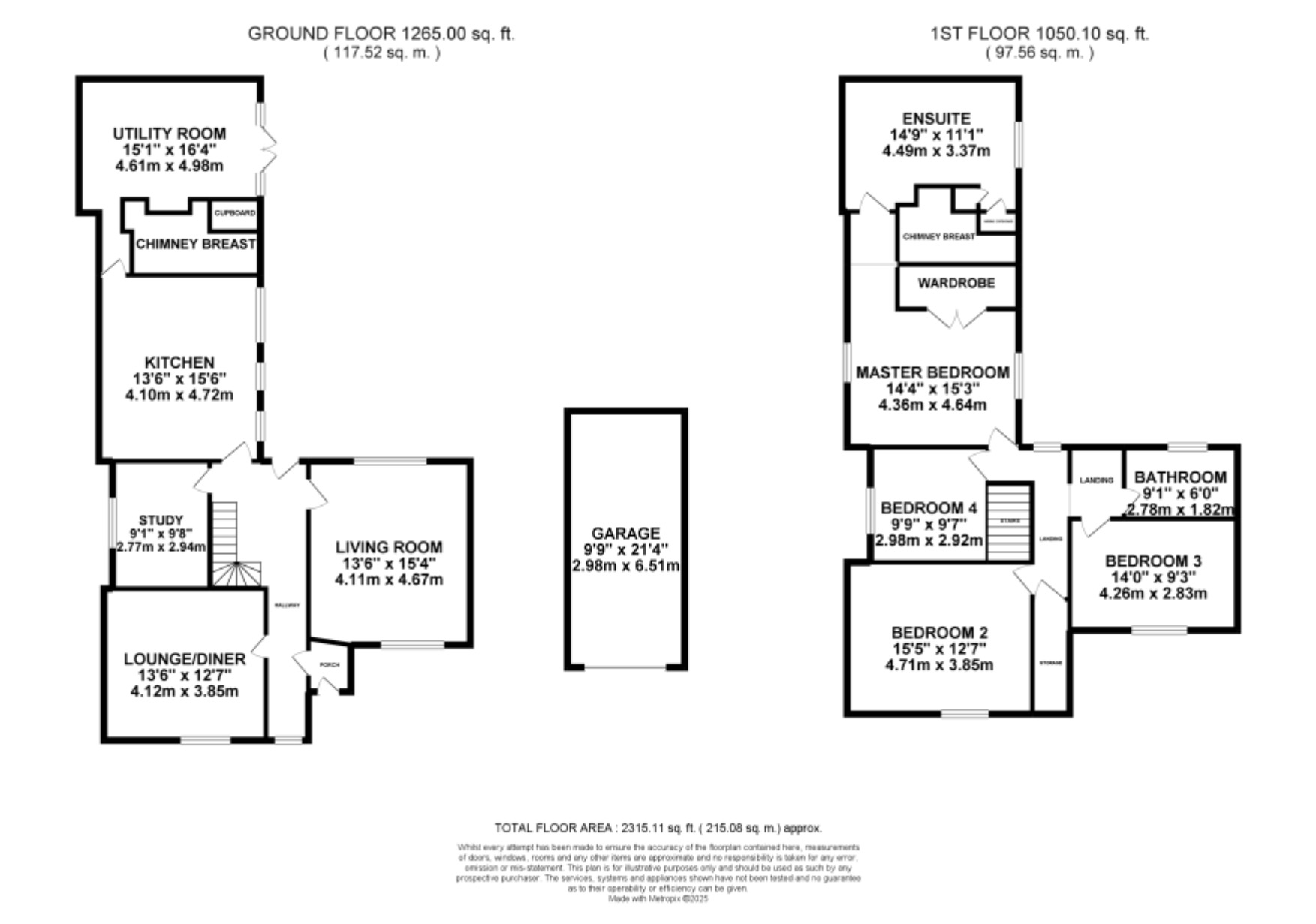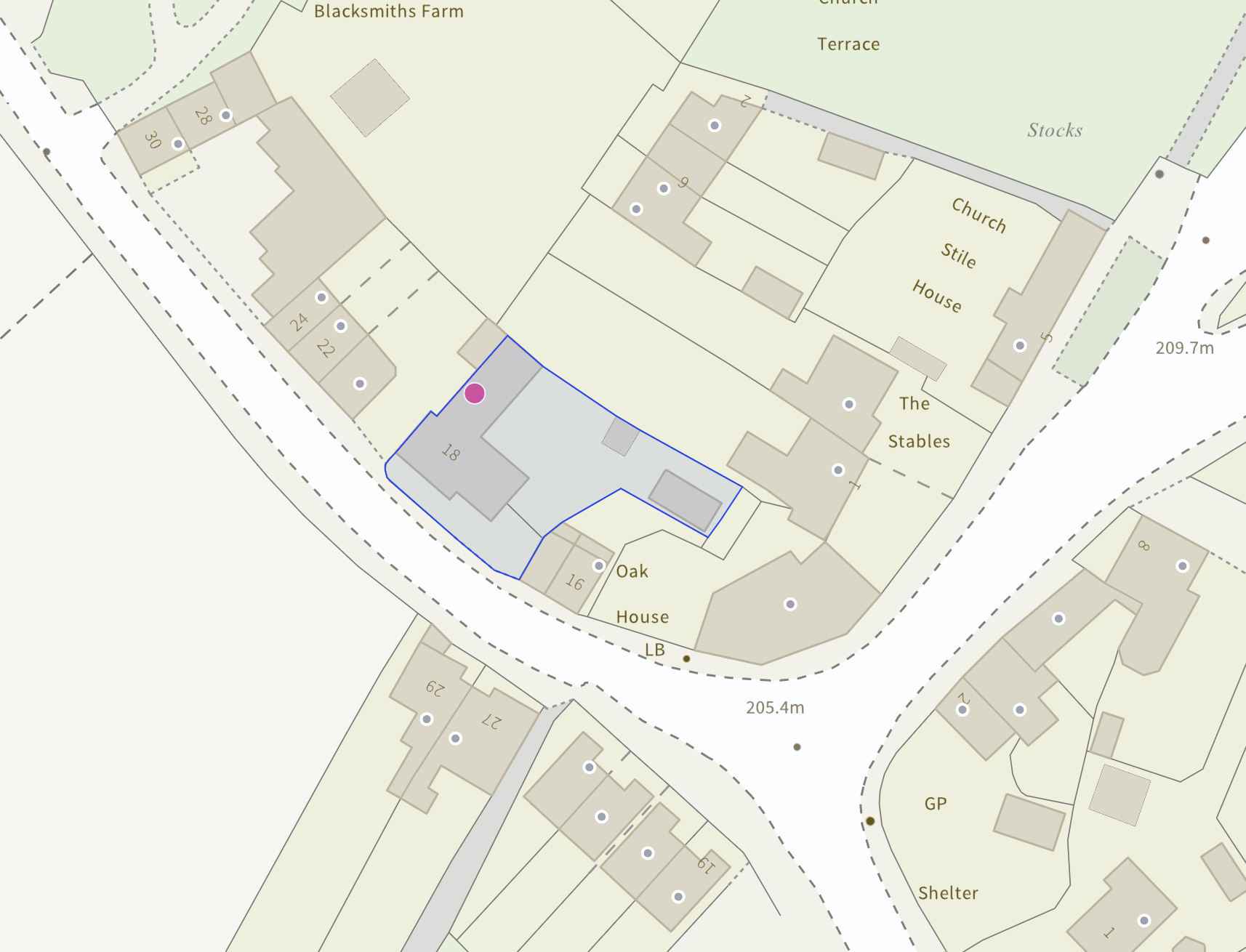High Street, Kingsley, ST10
£425,000
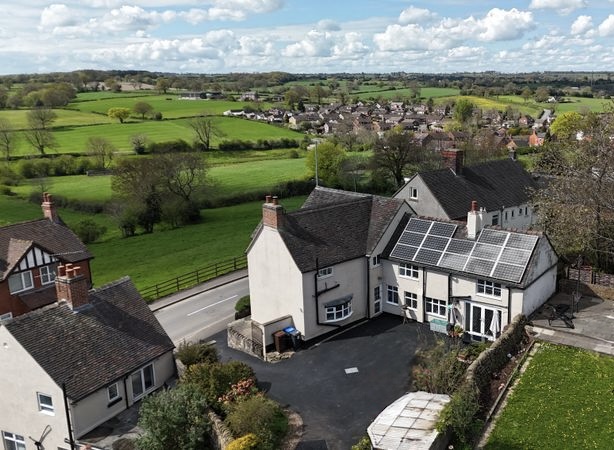
Full Description
Majestic estate fit for royalty with spacious rooms, grand hallway, modern kitchen, master suite, and private green lawn. Regal living exuding charm and elegance. Call now!
In a land far, far away, there stood a majestic estate, perched high upon its grounds, exuding an air of grandeur and nobility. This residence offers an abundance of spacious rooms and hidden alcoves, each uniquely designed, making it a home that truly stands out. Here, you can relax, surrounded by a blend of classic elegance and charming quirks that make this dwelling unlike any other. Approaching the home, you’re greeted by elegant black gates and a gently sloping drive that curves gracefully to the right, opening to reveal generous parking for the entire family. Ascend the steps to a welcoming front porch—an ideal spot to rest your boots and cloaks—before stepping into a grand hallway, where tall ceilings rise above beautifully laid tiles. To the left, the grand lounge and dining hall await, complete with intricate coving, a handsome fireplace, and a striking exposed brick wall—a charming nod to the home's rich history. Passing through an arched opening in the hall, the space widens before leading you to the main living room, a splendid chamber with a tall bay window that floods the room with light. At its heart, a beautiful brick fireplace fitted with a log burner brings warmth and character. From here, step into a third reception room, perfect for use as a home office, library, or playroom. Continue onward to the grand kitchen; an expansive and welcoming space with room at its centre for a family-sized table. The kitchen is styled in a classic shaker design and comes equipped with a Rangemaster cooker, nestled within a charming brick alcove. Tucked away down a side corridor lies the utility room—a kingdom of its own—complete with a full row of cupboards, a fitted sink, and space for a washer, dryer, and even an additional fridge and freezer. French doors from here lead gracefully back out onto the driveway, offering easy access to the outside realm. The kitchen and utility also benefits from under-floor heating. Venture upstairs, where the landing unfurls in all directions like the corridors of a castle. At the end, the master suite, with double doors opening into a large wardrobe space. To the end of the room leads into an ensuite bathroom fit for royalty. Here, twin sinks, a generous and invigorating walk-in power shower, and a separate bathtub await your daily ritual, while cleverly concealed storage lies hidden within the walls—perfect for stowing treasures out of sight. The remaining three bedrooms are all generously sized doubles, each offering ample space for furnishings and personal touches. At the far end of the landing, a deep storage cupboard stands. The family bathroom completes the upper floor, styled in soft, neutral tones and featuring a shower-over-bath to suit all subjects of the household. Heading back outside through the utility room’s French doors, you’ll find a single garage to the end of the drive—ideal for storage or parking. Just beside it, a neat path leads to a private patch of green lawn bordered by many mature shrubs and beautiful roses, offering a quiet spot for relaxing, playing, or enjoying the fresh air. A simple, peaceful extension of the home’s generous space. And so….this humble abode awaits you to walk through its doors and fall in love. Ready to call it your own? Call our office today to arrange a viewing!
Features
- Grand Living Spaces – Multiple spacious reception rooms including a bay-fronted main lounge, formal dining hall, and versatile third room ideal as a home office or playroom.
- Impressive Kitchen – Large shaker-style kitchen with Rangemaster cooker, central dining space, and adjoining utility room with ample storage.
- Luxurious Master Suite – Generous master bedroom with walk-in wardrobe space and a stylish ensuite featuring twin sinks, walk-in shower, and separate bathtub.
- The property benefits from 14 photovoltaic solar panels - creating an efficient home and reducing your monthly costs. What more could you want!
- Located in the quiet village of Kingsley with convenient bus routes and home to a shop, a school and countryside walks right on your doorstep. A short drive away is the Peak District National Park.
Contact Us
James Du Pavey1 Cheadle Shopping Centre, Cheadle
Stoke-on-Trent
Staffordshire
ST10 1UT
T: 01538 711400
E: [email protected]
