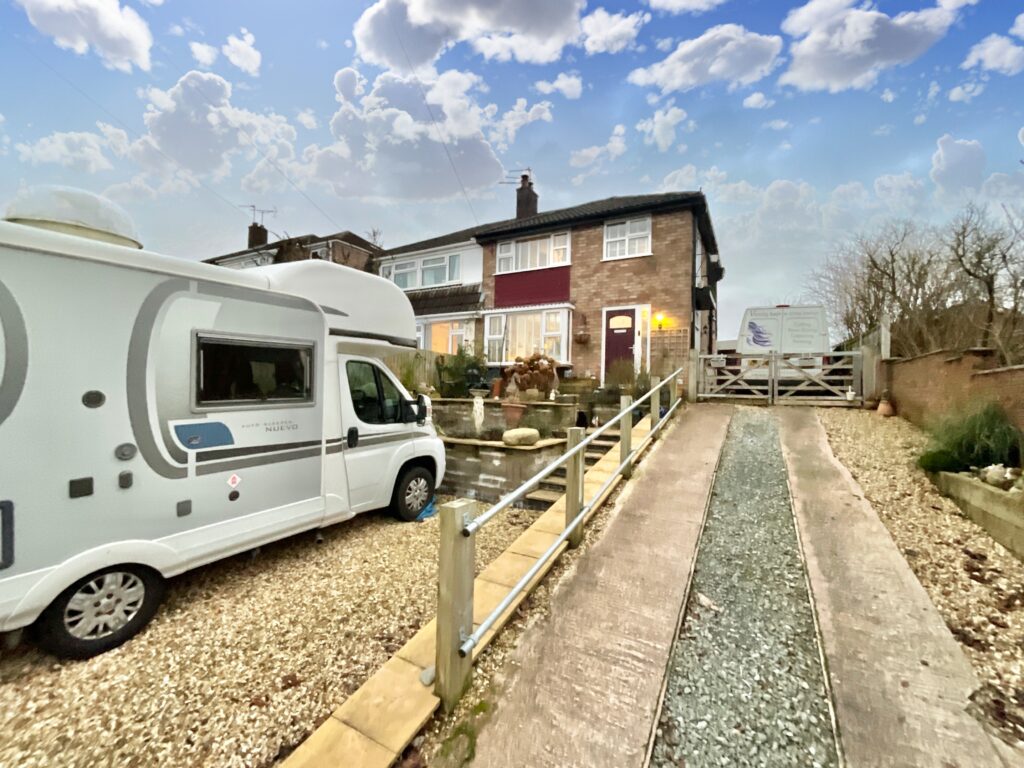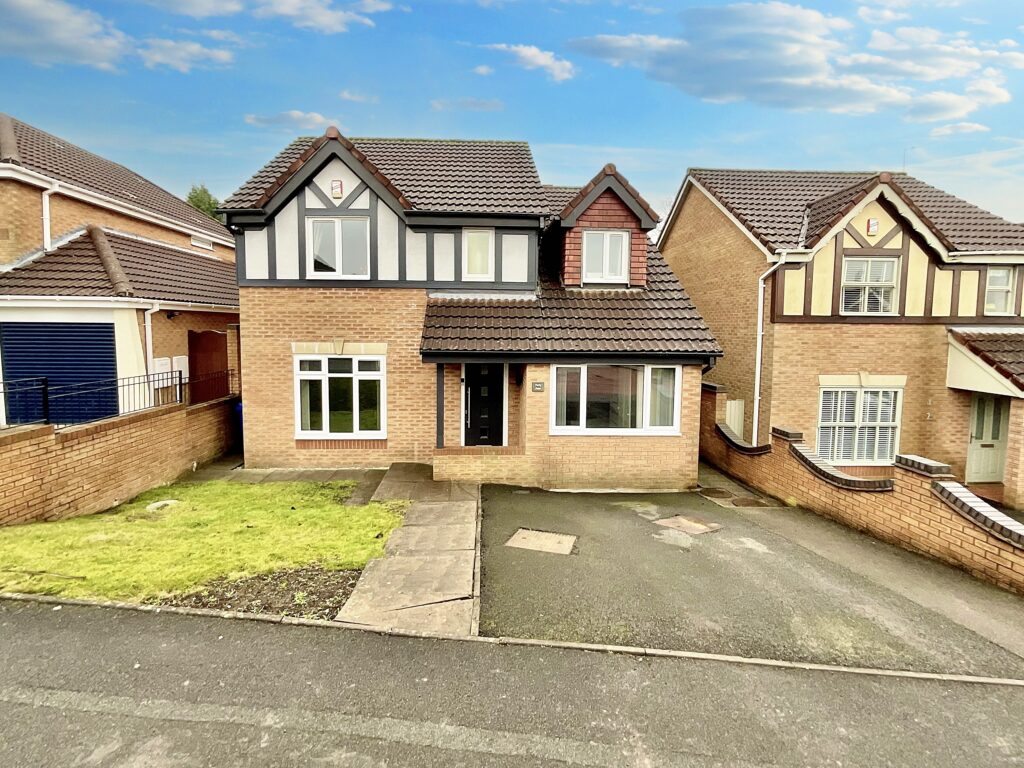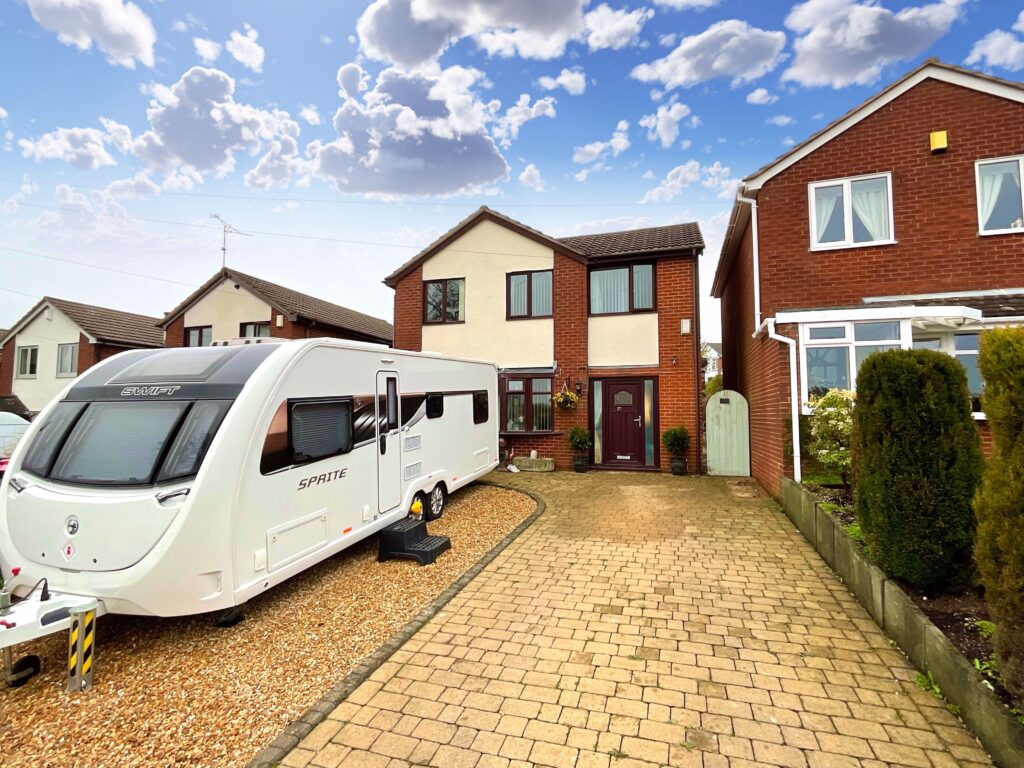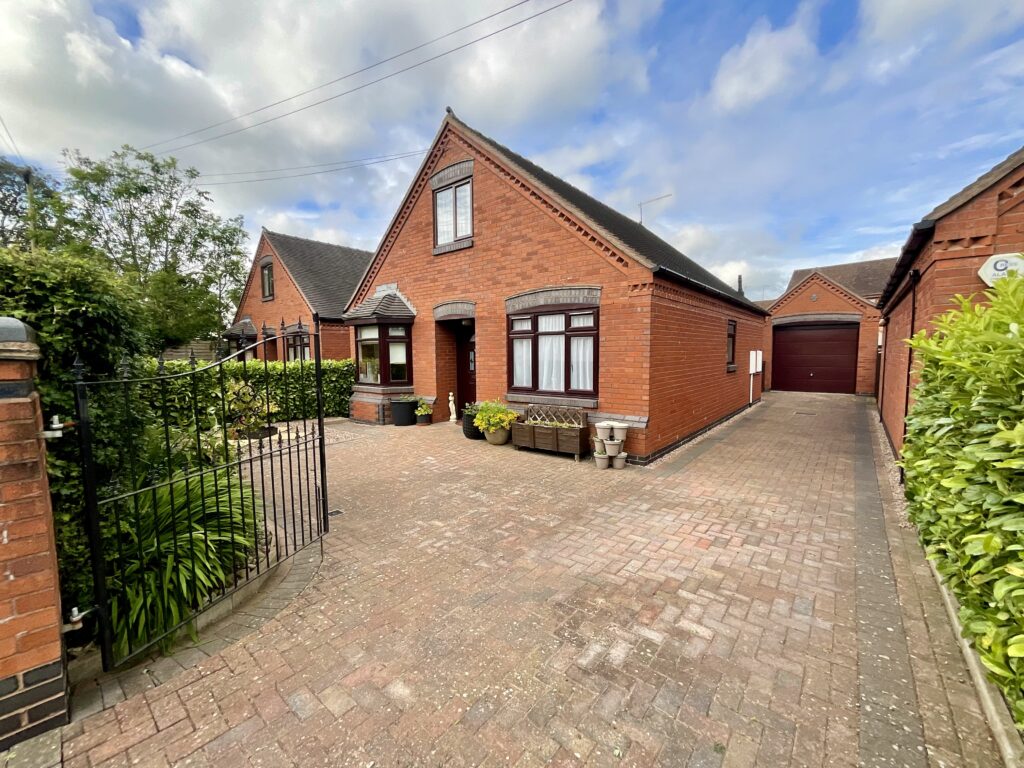Highland Drive, Stoke-On-Trent, ST3
£315,000
5 reasons we love this property
- Four-bedroom family home with 2 en suites, and a family bathroom, two reception rooms and guest cloaks on the ground floor.
- Perfect for family friendly lifestyles, open plan living room, dining room and kitchen area on the ground floor with separate utility room.
- A great size driveway leading to the integral garage (plastered & fitted with radiator) which has potential STNPP for a further reception room.
- Excellent size corner plot with attractive wraparound gardens laid to lawns side and rear with generous patio seating area.
- Situated in Lightwood, excellent access to sought after schooling, shops and superb road and rail commuter links
Virtual tour
About this property
Fantastic 4 bed detached home in Lightwood. Generously sized living room, Victorian fireplace, well-equipped kitchen, master with en-suite, 3 further bedrooms, wraparound garden, garage. Prime location near amenities, schools, transport links. Don’t miss out on Highland Drive living!
Ruffle your lovely locks and stand proud with horns raised, for you’ll be feeling as at home as the gentle and statuesque Highland cattle would be in the majestic Scottish hills once you’ve stepped into this fantastic four bedroom detached home in Lightwood. Pull onto the driveway of this magnificent corner plot and enter the home through the porch that guides you into the generously sized living room, where you’ll find a walk in bay window flooding the room with natural light, a stunning Victorian style fireplace and a lovely flow opening into the dining area and well equipped kitchen fitted with white cabinets and contrasting dark worktops, separate utility room and guest cloakroom. On the first floor we have the master bedroom with it’s own luxury en-suite complete with large walk in shower and his and hers sinks as well as having illuminated fitted wardrobes, a further guest room with it’s own en-suite, two further bedrooms making four in total and the family bathroom. Situated on this generous corner plot the gardens wraparound the property with large patio seating areas and rear and side lawns. A block paved driveway offering plenty of off road parking for several vehicles, as well as the integral garage which has been plastered out and is fitted with a radiator giving an option (STNPP) for conversion to a further reception room if required. Located in the sought after area of Lightwood, enjoy the excellent amenities at hand such as the popular schooling options, great transport links with both the A50 for road and Longton Train station for rail being a short drive away and the endless exploring you can do with all the local walking routes nearby. Trade the Highland Hills for your new home on Highland Drive today and enjoy a relaxed lifestyle as carefree as one of those majestic Highland cattle.
Council Tax Band: D
Tenure: Freehold
Floor Plans
Please note that floor plans are provided to give an overall impression of the accommodation offered by the property. They are not to be relied upon as a true, scaled and precise representation. Whilst we make every attempt to ensure the accuracy of the floor plan, measurements of doors, windows, rooms and any other item are approximate. This plan is for illustrative purposes only and should only be used as such by any prospective purchaser.
Agent's Notes
Although we try to ensure accuracy, these details are set out for guidance purposes only and do not form part of a contract or offer. Please note that some photographs have been taken with a wide-angle lens. A final inspection prior to exchange of contracts is recommended. No person in the employment of James Du Pavey Ltd has any authority to make any representation or warranty in relation to this property.
ID Checks
Please note we charge £30 inc VAT for each buyers ID Checks when purchasing a property through us.
Referrals
We can recommend excellent local solicitors, mortgage advice and surveyors as required. At no time are youobliged to use any of our services. We recommend Gent Law Ltd for conveyancing, they are a connected company to James DuPavey Ltd but their advice remains completely independent. We can also recommend other solicitors who pay us a referral fee of£180 inc VAT. For mortgage advice we work with RPUK Ltd, a superb financial advice firm with discounted fees for our clients.RPUK Ltd pay James Du Pavey 40% of their fees. RPUK Ltd is a trading style of Retirement Planning (UK) Ltd, Authorised andRegulated by the Financial Conduct Authority. Your Home is at risk if you do not keep up repayments on a mortgage or otherloans secured on it. We receive £70 inc VAT for each survey referral.


































