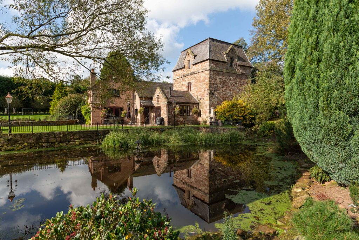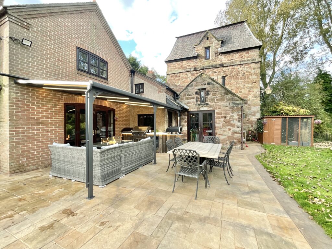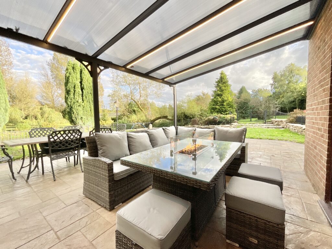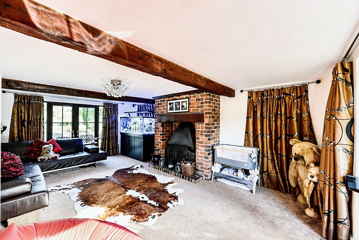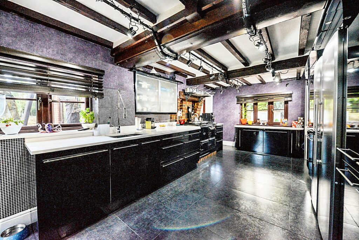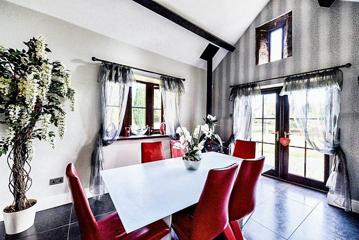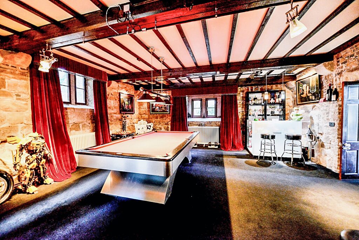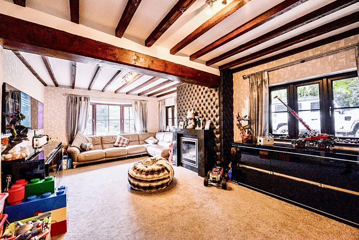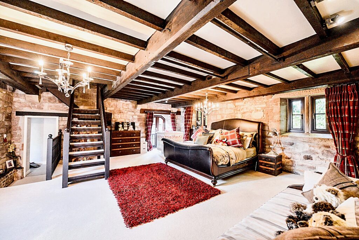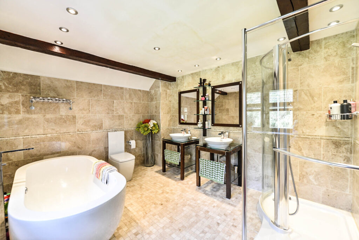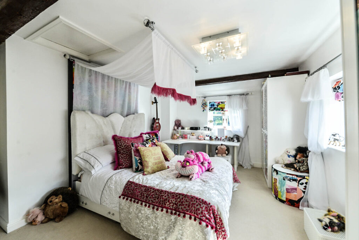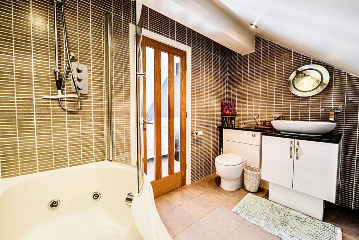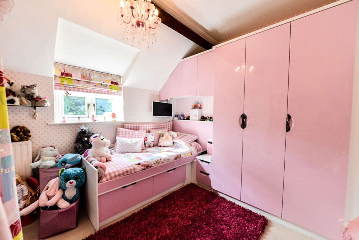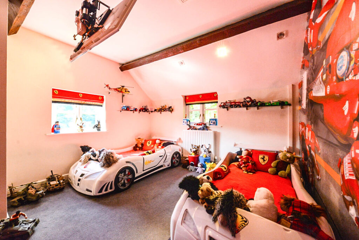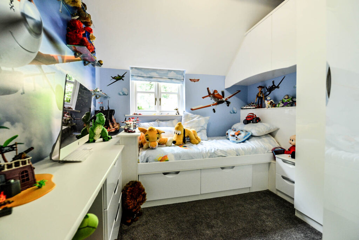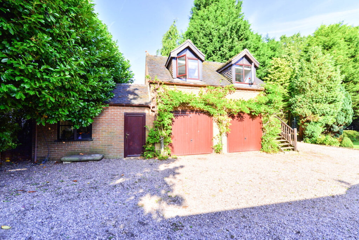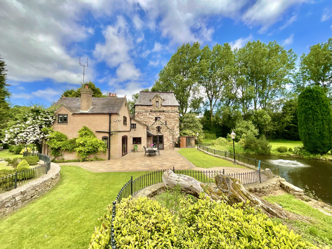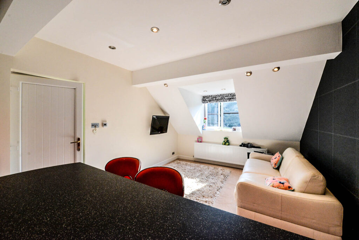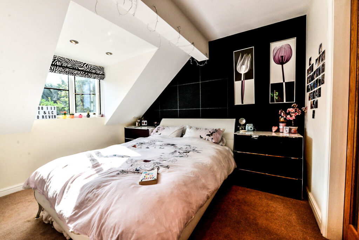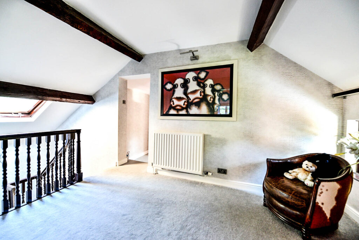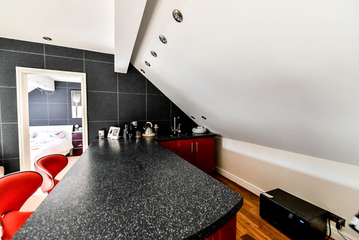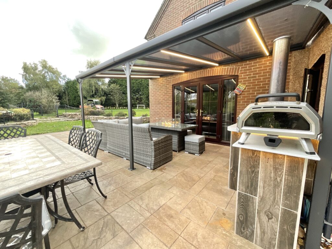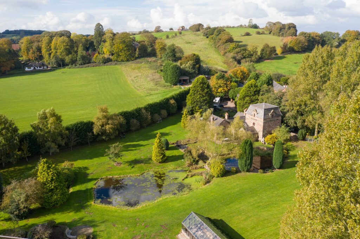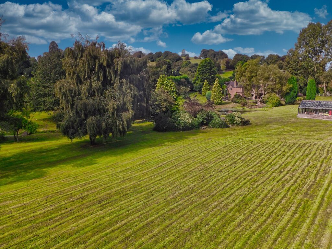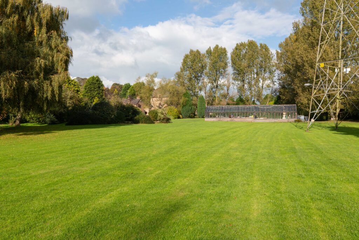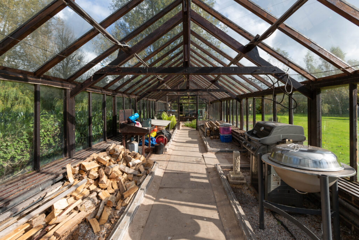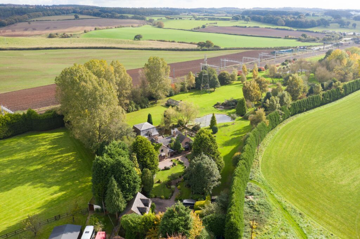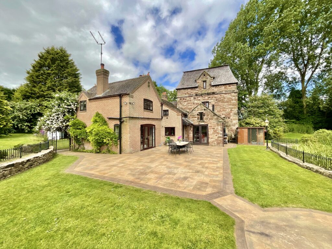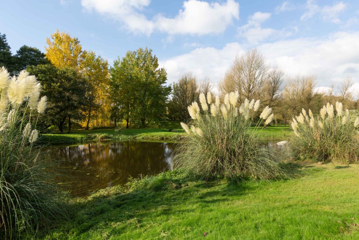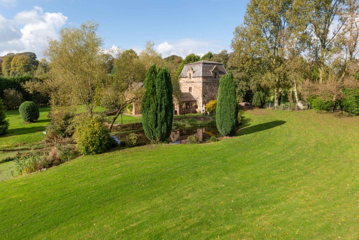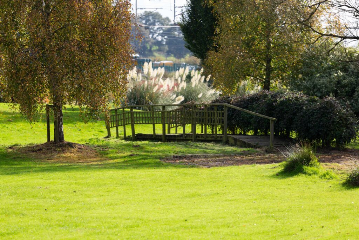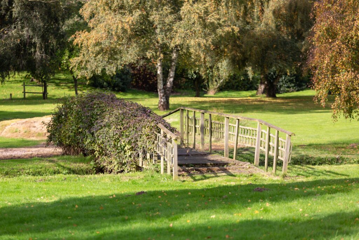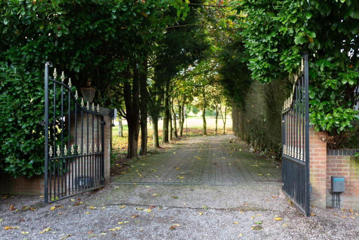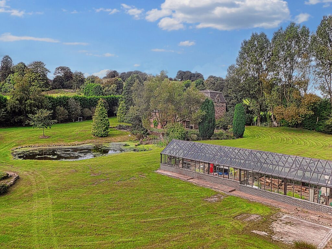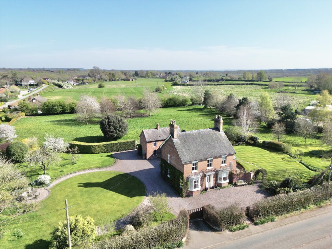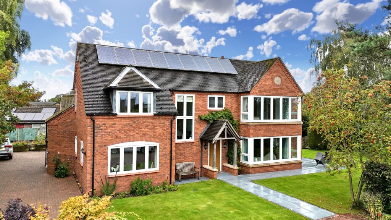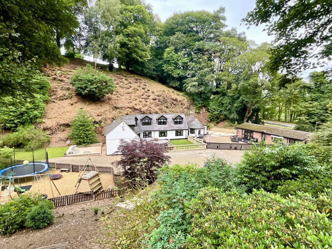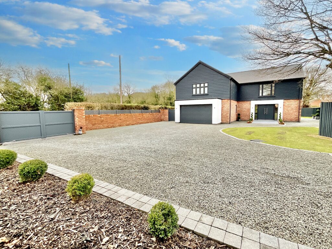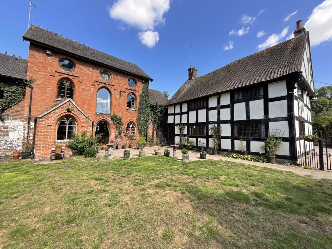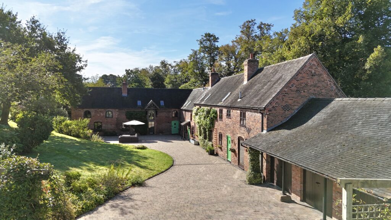Hill Chorlton, Newcastle, ST5
£899,999
Guide Price
5 reasons we love this property
- The double garage has further living accommodation above with a one bedroom apartment with open plan living and separate bedroom with fully fitted bathroom
- Situated on a generous plot of approximately 6 acres of mature gardens mostly laid to lawn with trees and a pond.
- A well proportioned games room is the ideal space to enjoy, or, could also be used as an additional sitting room.
- Located in the rural Hamlet of Chorlton where you can enjoy far reaching views and watch the seasons change.
- An impressive Grade 2 listed residence with beautiful character features throughout, sitting within it's own gated private grounds
Virtual tour
About this property
Fantastic family home built around Grade II listed mill from 1850s on 6 acres with streams and ponds. 3 reception rooms, modern kitchen, 4 bedrooms, master suite in mill, double garage with 1-bed apartment, large plot with lush gardens, greenhouse, and outbuildings. Must see! Contact for viewing!
Wow! There is no other word more appropriate for this fantastic family home. Built up around a Grade II listed mill dating back to the 1850's with streams and ponds running through the approximate 6 acres of garden land. This fantastic house is built with families in mind, having space for everyone with three reception rooms on the ground floor, including the formal lounge with inglenook fireplace, further sitting room ideal for the children and spacious room on the ground floor of the mill that's currently used as a games room. In addition to the games room is a modern kitchen with exposed beams and brick work to added character but fitted with a kitchen of a spectacular modern design and fitted with a high gloss contemporary kitchen with black base and wall units and solid worktop to finish. Integrated into the worktops is a sunken sink with mixer tap above and etched drainer to the side. There is a recess for the television with television connection point, integrated appliances including a dishwasher and a fridge freezer along with an Aga. There are exposed beams to the ceiling, spotlights to the ceiling, tiled splashback and tiled flooring with under floor heating. There is also a front-facing double glazed window and rear-facing door providing access out onto the paved patio area where there is an outdoor barbecue and eatery. A breakfast room to the rear with vaulted ceiling and doors out into the garden as well as a log burner. The ground floor is finished with a guest WC, porch and entrance hallway. Up on the first floor are four double bedrooms and the family bathroom, a slight rise in steps takes you to the master suite within the old mill with the exposed stone work throughout and stairs rising up to the dressing room. A further set of stairs rise up again into the loft room at the top of the mill with exposed mill workings in the ceiling. Outside, the double garage has further living accommodation above with a one bedroom apartment with open plan living and separate bedroom with fully fitted bathroom. The property sits on a large plot of approximately seven acres and the majority of this is laid to lawn whilst there are sunken ponds and streams throughout. There is a range of decorative planting along with two outbuildings including a large fifty foot greenhouse and double garage with flat above and storage unit to the side. It's something that you will fall in love with! Call us today to arrange your viewing!
Council Tax Band: G
Floor Plans
Please note that floor plans are provided to give an overall impression of the accommodation offered by the property. They are not to be relied upon as a true, scaled and precise representation. Whilst we make every attempt to ensure the accuracy of the floor plan, measurements of doors, windows, rooms and any other item are approximate. This plan is for illustrative purposes only and should only be used as such by any prospective purchaser.
Agent's Notes
Although we try to ensure accuracy, these details are set out for guidance purposes only and do not form part of a contract or offer. Please note that some photographs have been taken with a wide-angle lens. A final inspection prior to exchange of contracts is recommended. No person in the employment of James Du Pavey Ltd has any authority to make any representation or warranty in relation to this property.
ID Checks
Please note we charge £30 inc VAT for each buyers ID Checks when purchasing a property through us.
Referrals
We can recommend excellent local solicitors, mortgage advice and surveyors as required. At no time are youobliged to use any of our services. We recommend Gent Law Ltd for conveyancing, they are a connected company to James DuPavey Ltd but their advice remains completely independent. We can also recommend other solicitors who pay us a referral fee of£180 inc VAT. For mortgage advice we work with RPUK Ltd, a superb financial advice firm with discounted fees for our clients.RPUK Ltd pay James Du Pavey 40% of their fees. RPUK Ltd is a trading style of Retirement Planning (UK) Ltd, Authorised andRegulated by the Financial Conduct Authority. Your Home is at risk if you do not keep up repayments on a mortgage or otherloans secured on it. We receive £70 inc VAT for each survey referral.



