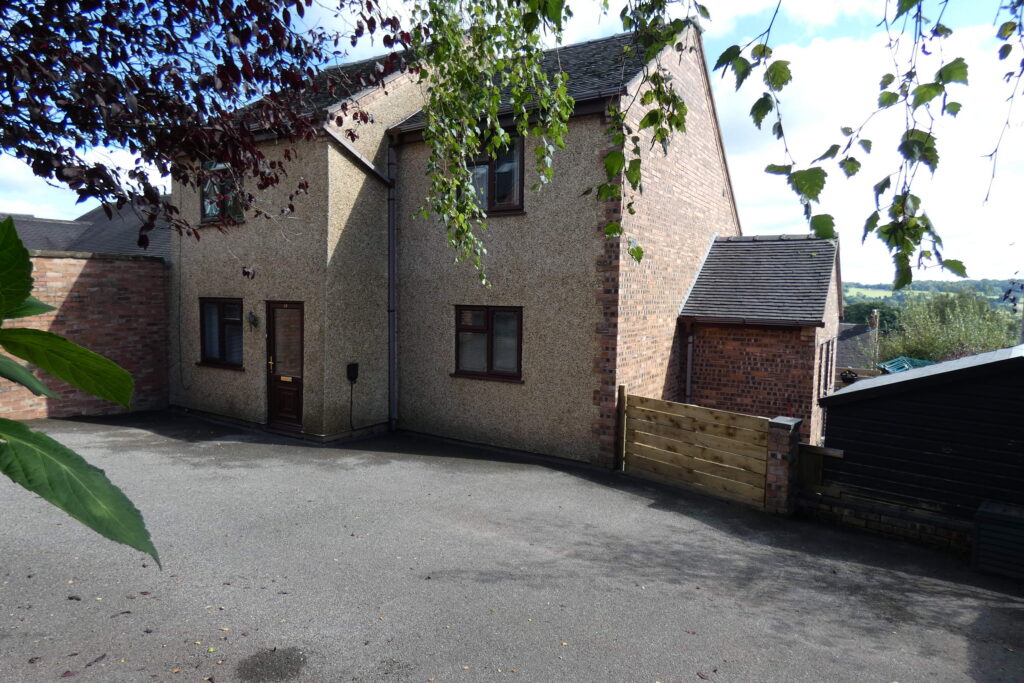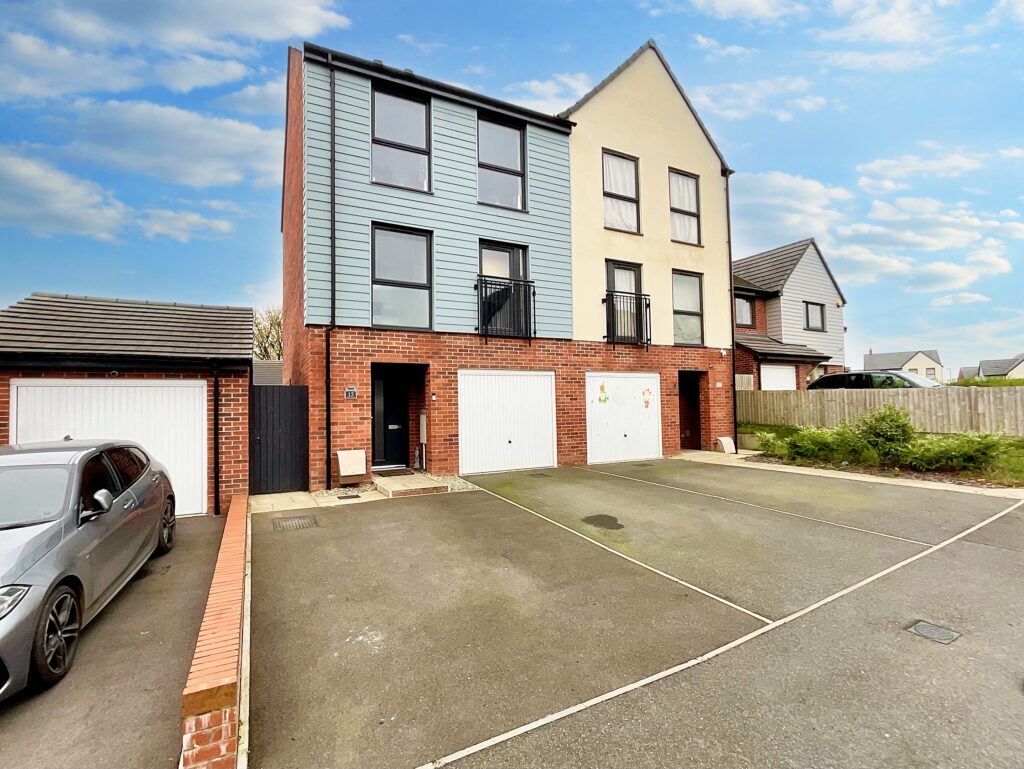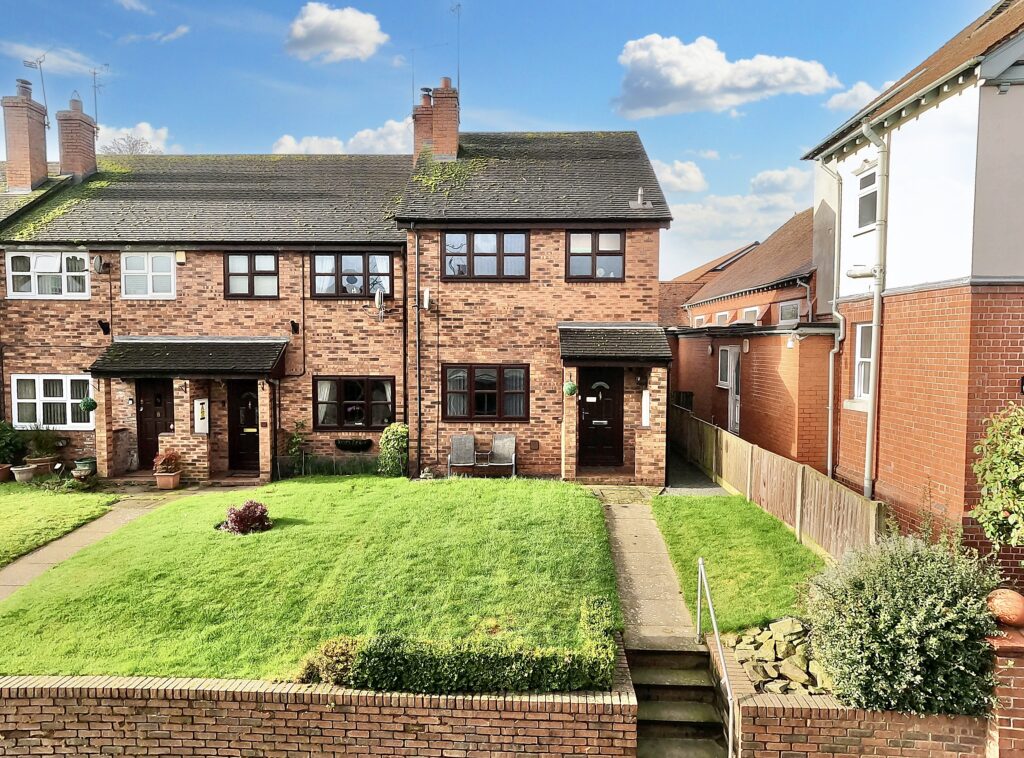Hollies Brook Close, Gnosall, ST20
£270,000
5 reasons we love this property
- A charming three bedroom home in Gnosall that has been completely transformed into a modern living dream!
- Three double bedrooms fill the first floor along with a beautiful new bathroom.
- Downstairs enjoy an open plan kitchen/diner and family room, creating the perfect social hub with easy outdoor access through two sets of French doors.
- Stunning modern details from stylish wooden panelling surrounding the staircase and internal glazed doors downstairs.
- Located in Gnosall enjoy excellent amenities, schools and travel links in close proximity.
About this property
Charming 3-bedroom home in Gnosall. Stylish kitchen, family room with garden access, renovated bathroom, and lovely décor throughout. Close to amenities and transport links. Book a viewing today!
Be our guest, Be our guest! Well, there’s certainly no beasts, only beauty here at 28 Hollies Brook Close, but talking teapots, we can’t guarantee! Park up on the driveway and be amazed as you step through the front door into the charming entrance hall which instantly introduces you to the style of the home. To your right is the downstairs W.C followed by a convenient utility cupboard, keeping the washing machine and laundry madness hidden away. To the left of the entrance way is the living room, enter through the internal glazed door into a cosy relaxation space with a large front window overlooking the front drive. Head back out into the hall and into the dining room which flows into the open plan kitchen/living area. In the dining room find space for a large dining table, vertical radiator and French doors that open out to the garden. Look across to the kitchen and place your eyes on the beautiful white cabinets with a complimenting wood effect work surface and tile backsplash, alongside a one and half sink with a draining board and space for a fridge freezer, dishwasher and cooker of your choosing. After exploring the stunning kitchen you’ll find yourself in the lovely family room, which offers another set of French doors to the garden and a charming skylight. This room really is the social hub of the home and makes the perfect entertaining spot! Head upstairs to three spacious double bedrooms. Bedroom one overlooks the front of the home and features stylish wooden panelling decor, while bedroom two and three look over the back garden. The renovated family bathroom completes the first floor with beautiful tiled flooring alongside a bath with a shower above, a sink, W.C and storage cabinet. As you head back downstairs take in the beauty of the wooden panelling and light fixture above the staircase, this part of the home really takes your breath away. Outside, enjoy a relaxing back garden which contains two patio seating areas, a large patch of lawn and a wooden shed. Surrounded by a mixture of trees and plants get a sense of privacy from surrounding neighbours. Located in Gnosall be in close distance to excellent amenities, schools, doctors as well as fantastic travel and rail links in Stafford. Make this home your castle today, add to your tale as old as time and give us a call to book a viewing today!
Location
Gnosall is a busy village with plenty of amenities including pubs, shops along with a petrol station, school, doctors and post office. The village is within easy access of the County Town of Stafford where there are further shops and supermarkets along with the train station allowing access further afield and motorway links.
Council Tax Band: B
Tenure: Freehold
Floor Plans
Please note that floor plans are provided to give an overall impression of the accommodation offered by the property. They are not to be relied upon as a true, scaled and precise representation. Whilst we make every attempt to ensure the accuracy of the floor plan, measurements of doors, windows, rooms and any other item are approximate. This plan is for illustrative purposes only and should only be used as such by any prospective purchaser.
Agent's Notes
Although we try to ensure accuracy, these details are set out for guidance purposes only and do not form part of a contract or offer. Please note that some photographs have been taken with a wide-angle lens. A final inspection prior to exchange of contracts is recommended. No person in the employment of James Du Pavey Ltd has any authority to make any representation or warranty in relation to this property.
ID Checks
Please note we charge £30 inc VAT for each buyers ID Checks when purchasing a property through us.
Referrals
We can recommend excellent local solicitors, mortgage advice and surveyors as required. At no time are youobliged to use any of our services. We recommend Gent Law Ltd for conveyancing, they are a connected company to James DuPavey Ltd but their advice remains completely independent. We can also recommend other solicitors who pay us a referral fee of£180 inc VAT. For mortgage advice we work with RPUK Ltd, a superb financial advice firm with discounted fees for our clients.RPUK Ltd pay James Du Pavey 40% of their fees. RPUK Ltd is a trading style of Retirement Planning (UK) Ltd, Authorised andRegulated by the Financial Conduct Authority. Your Home is at risk if you do not keep up repayments on a mortgage or otherloans secured on it. We receive £70 inc VAT for each survey referral.



































