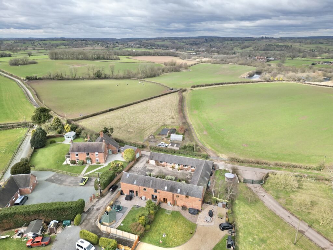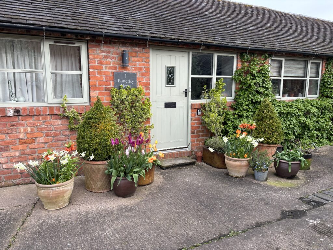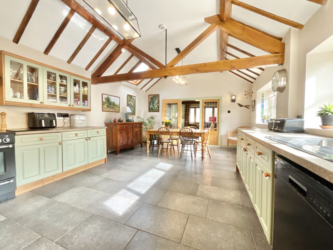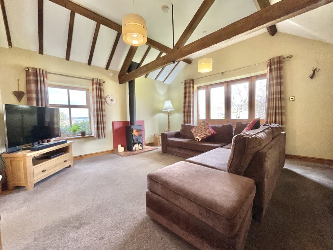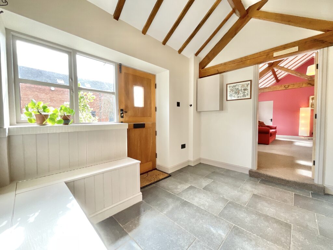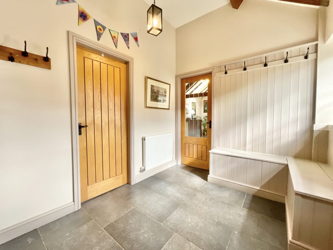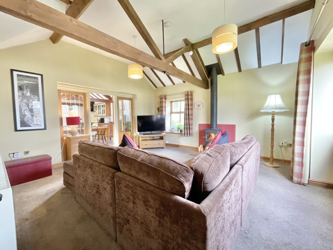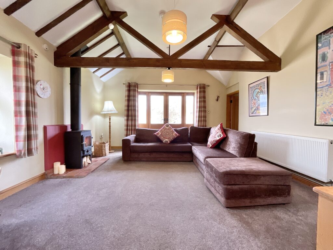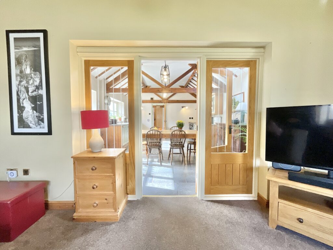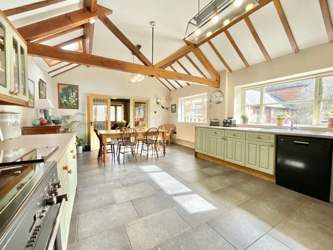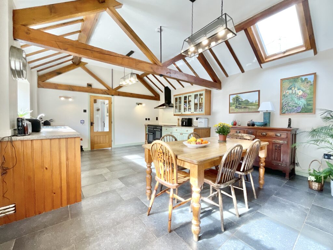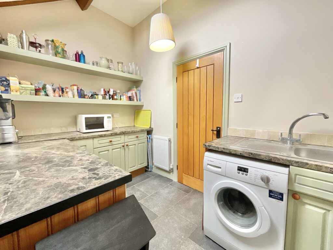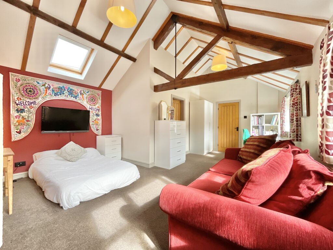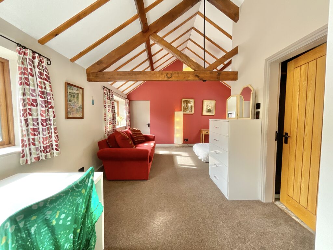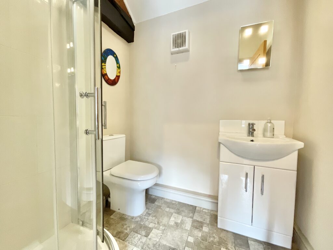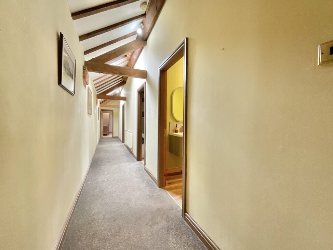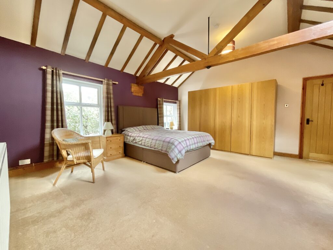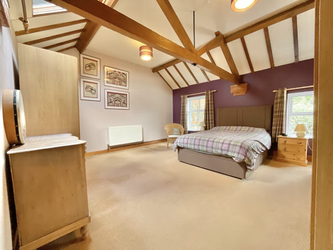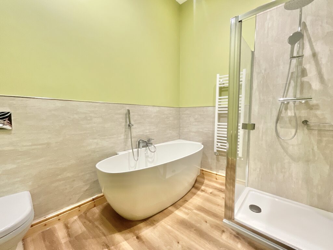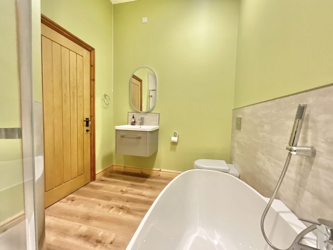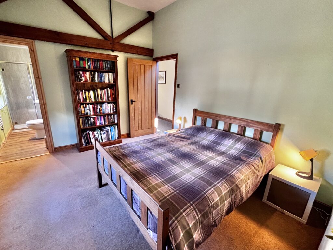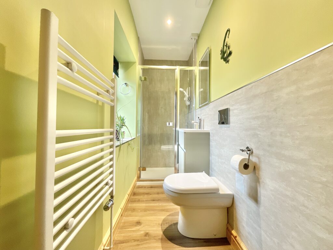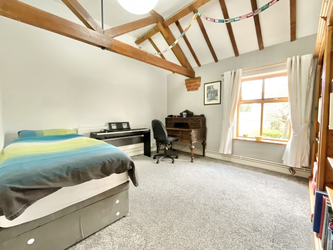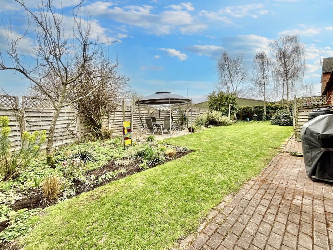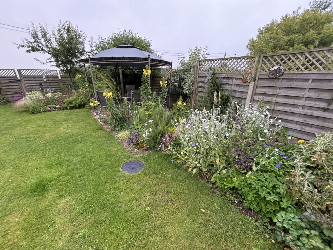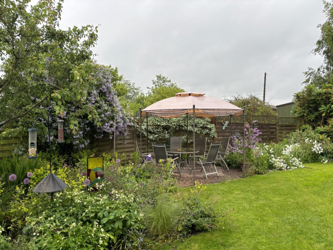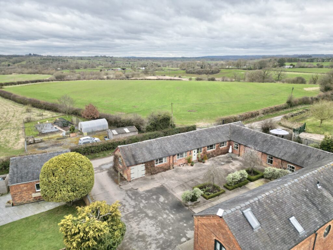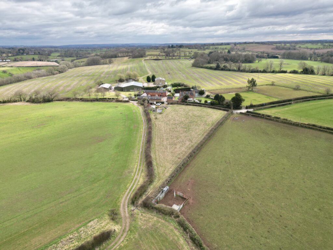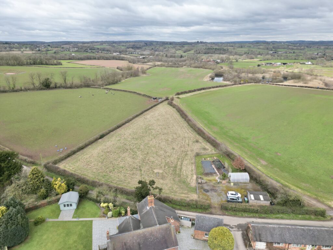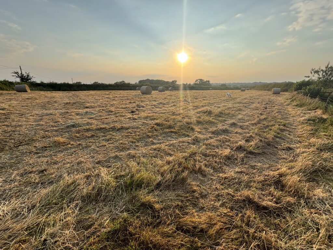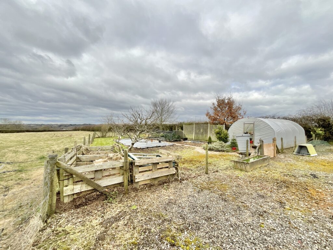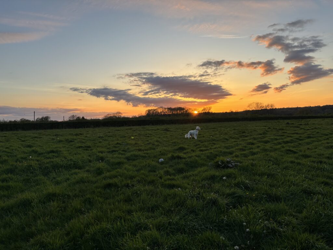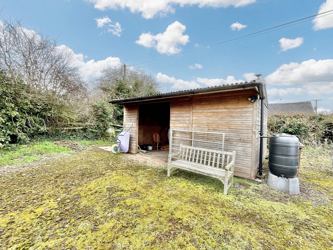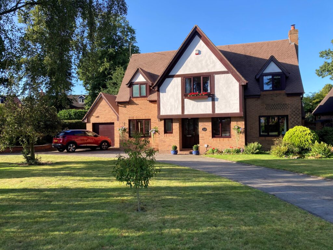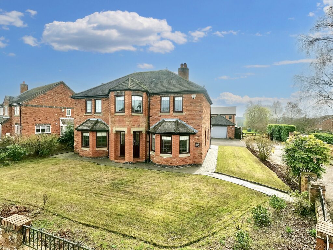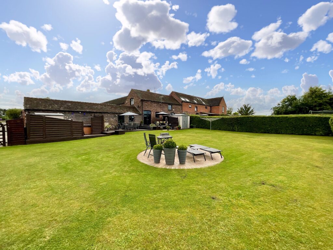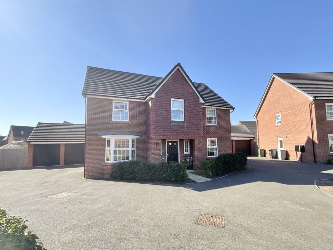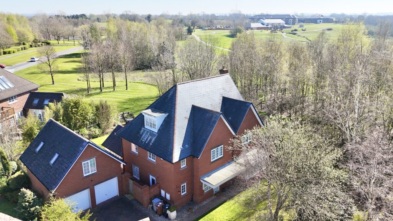Horsley, Eccleshall, ST21
£695,000
5 reasons we love this property
- A charming, spacious, single-storey, L shaped barn conversion with recent updates and located only one mile out of the buzzing town of Eccleshall!
- With four great sized bedrooms, three bathrooms and excellent reception space this home offers plenty of room to relax and unwind.
- Along with a private rear garden this home comes with 1.43 acres of land that sits directly opposite the conversion, there is a stable, productive veg area and poly tunnel.
- An integrated garage, front driveway and space on the opposite land makes parking a breeze!
- Located just a mile out of Eccleshall enjoy rural living and scenic walks while still being in excellent distance of the fantastic amenities, schools and travel links that the town offers.
Virtual tour
About this property
Charming barn conversion with character and modern updates. 4 bedrooms, spacious kitchen/diner, living room with wood burner, enclosed garden, garage and 1.43 acres of land. Rural living near Eccleshall. Viewing essential at 1 Butterley Heyes!
Like butter wouldn’t melt, Butterley Heyes will capture your heart the moment you lay eyes on it! This charming barn conversion is as smooth as butter, offering character, comfort and a generous helping of charm. Nestled in the heart of what was once a bustling farmyard, this L-shaped, single-storey beauty sits alongside just two other barn dwellings and has been freshly updated for a move-in ready experience.
Park up on the driveway and step inside, right into a warm, welcoming entrance hall/boot room that sets the tone for the rest of the property. Exposed beams? Oh, they’re everywhere, adding that rustic, original charm throughout. Straight ahead, you'll find the utility room, complete with a walk-in larder for all your storage needs. To the left, the first bedroom awaits, offering space for a peaceful retreat or a stylish second reception room. With an ensuite, dual-aspect windows and easy access to the integrated garage, it’s the perfect blend of function and style. Need a separate space for multigenerational living? This room’s got you covered, offering private access to the outdoors and its very own bathroom. Back in the entrance hall, wander through to the heart of the home, the open kitchen/diner. Imagine yourself cooking up a storm in this culinary haven, where pale green cabinetry pairs perfectly with the window frames. It’s spacious enough for any dinner party or intimate family meal. And when the meal's done, flow seamlessly into the living room through a glass-panelled door, where you’ll find a Clearview wood burner and French doors out to the enclosed rear garden. Down the hallway, the final three bedrooms and bathrooms await. The second bedroom is an absolute dream, currently serving as the principal bedroom, with more dual-aspect windows, a skylight and room for a king-sized bed. Bedrooms three and four are equally generous, with the third featuring its own ensuite. The newly fitted family bathroom offers a walk-in shower, full bath, WC, sink and heated towel radiator, just what you need to feel right at home.
Now, let’s talk spread… Outside, the rear garden is a little slice of heaven with lawns, shrub borders, perennials and a gazebo, all set for you to enjoy. The front driveway offers ample parking, plus an integrated garage with access from both the exterior and the first bedroom. But wait, there’s more! Opposite the house, you’ll find 1.43 acres of land for you to work your magic. A stable, a field, hardstanding for a horsebox, extra parking and even a productive patch for growing veggies, fruit trees and a poly tunnel. It’s like the butter on your toast, but bigger!
Located just one mile out of Eccleshall enjoy rural living and lovely local walks while still being close to the excellent amenities, schools and travel links in the town. Butterley Heyes is your recipe for the perfect home, come and see it for yourself! Give us a call today to book your viewing and make life as easy as a Sunday morning!
Location
Eccleshall is a very much sought after village with a bustling high street with numerous shops, pubs, restaurants and small businesses along with a vibrant community spirit with annual events held locally including the well known Eccleshall Show held every summer. Eccleshall High Street, with many Georgian and earlier buildings, is a conservation area creating a truly unique setting that should remain untouched into the future. The village also benefits from having a fantastic primary school with High Schools accessible in nearby Stone and Stafford. The A519 road runs through the town allowing access to both Junction 14 of the M6 motorway south of Eccleshall and Junction 15, North of Eccleshall. The nearest operational railway stations are Stafford and Stone.
WHAT THREE WORDS: oppose.blazers.chiefs
Council Tax Band: E
Tenure: Freehold
Floor Plans
Please note that floor plans are provided to give an overall impression of the accommodation offered by the property. They are not to be relied upon as a true, scaled and precise representation. Whilst we make every attempt to ensure the accuracy of the floor plan, measurements of doors, windows, rooms and any other item are approximate. This plan is for illustrative purposes only and should only be used as such by any prospective purchaser.
Agent's Notes
Although we try to ensure accuracy, these details are set out for guidance purposes only and do not form part of a contract or offer. Please note that some photographs have been taken with a wide-angle lens. A final inspection prior to exchange of contracts is recommended. No person in the employment of James Du Pavey Ltd has any authority to make any representation or warranty in relation to this property.
ID Checks
Please note we charge £30 inc VAT for each buyers ID Checks when purchasing a property through us.
Referrals
We can recommend excellent local solicitors, mortgage advice and surveyors as required. At no time are youobliged to use any of our services. We recommend Gent Law Ltd for conveyancing, they are a connected company to James DuPavey Ltd but their advice remains completely independent. We can also recommend other solicitors who pay us a referral fee of£180 inc VAT. For mortgage advice we work with RPUK Ltd, a superb financial advice firm with discounted fees for our clients.RPUK Ltd pay James Du Pavey 40% of their fees. RPUK Ltd is a trading style of Retirement Planning (UK) Ltd, Authorised andRegulated by the Financial Conduct Authority. Your Home is at risk if you do not keep up repayments on a mortgage or otherloans secured on it. We receive £70 inc VAT for each survey referral.



