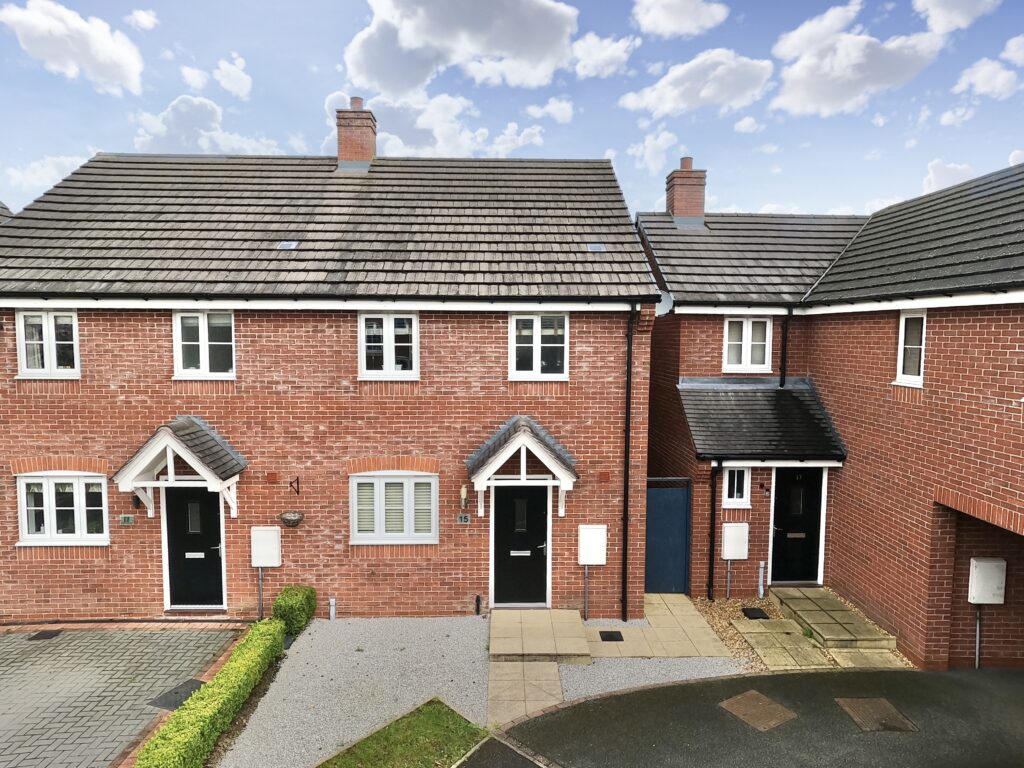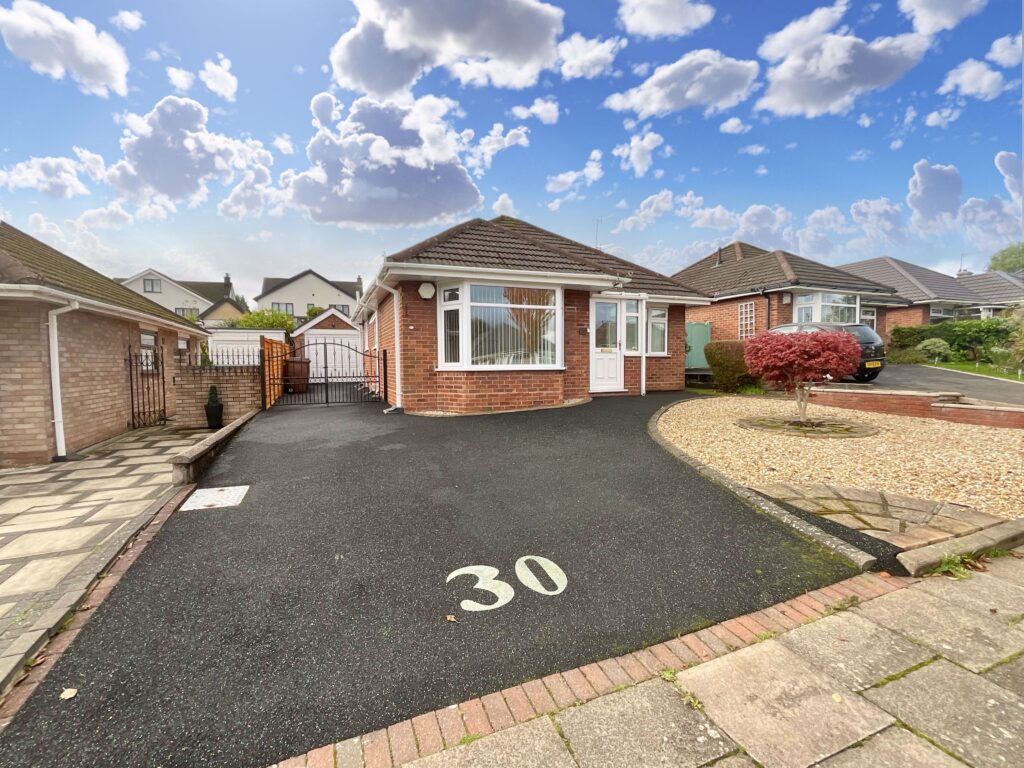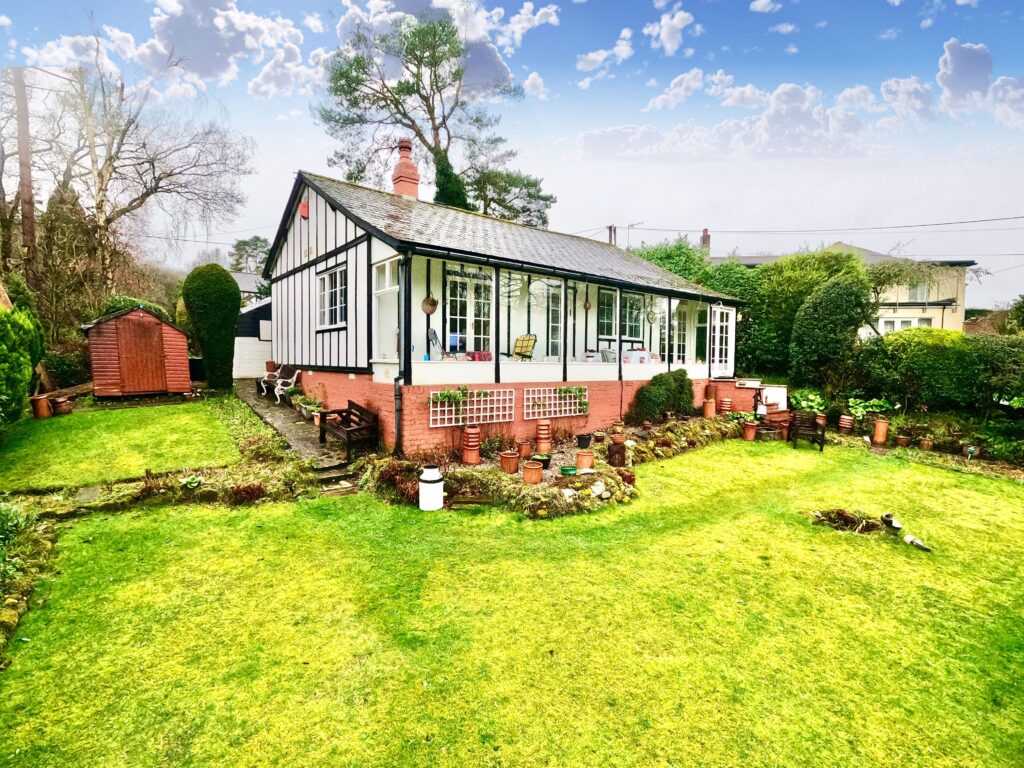Horton Way, Stapeley, CW5
£250,000
5 reasons we love this property
- Three storey townhouse situated in the popular area Stapeley, within walking distance of Nantwich town centre.
- Three bedrooms, three reception rooms and three bathrooms allow for the ultimate flexibility to make the property work for you
- Master bedroom suite with fitted wardrobes and ensuite.
- Spacious main reception room featuring not one but two juliet balconys.
- Externally, the property offers a low maintenance rear garden - perfect for hosting. In addition a single garage and off road parking!! - Please note the garage is leasehold.
About this property
Three-bedroom terraced house in Stapeley, reception rooms, and bathrooms. Master suite with ensuite and fitted wardrobes. Main reception room with two Juliet balconies. Low-maintenance rear garden, off-road parking. Close to Nantwich town centre with excellent amenities and transport links.
Welcome to this three-bedroom terraced house in the delightful hamlet of Stapeley, where three is definitely the magic number! Situated just a leisurely stroll away from Nantwich town centre, this three-storey townhouse is the epitome of convenience and charm.
Step inside and be greeted by not one, not two, but three bedrooms, ensuring that everyone gets their own space to escape to. With three reception rooms, you'll have plenty of options for entertaining, relaxing, or just hiding away from the hustle and bustle of life. And with three bathrooms, you'll never have to worry about fighting for mirror space in the morning rush!
The master bedroom suite is a true sanctuary, complete with fitted wardrobes to store all your clothes (and let's be honest, probably a few things you forgot you even owned) and an ensuite bathroom for those moments when privacy is of the utmost importance.
The main reception room is a grand space with not one, but two Juliet balconies, perfect for soaking up the rays and pretending you're in a Shakespearean play. Whether you're sipping your morning coffee or toasting to the good life, these balconies flood the main reception room with natural light.
Now, let's talk about the low-maintenance rear garden. It's the perfect spot for hosting al fresco dinners, backyard barbeques, or just sitting outside and contemplating your latest Pinterest DIY project. With just the right amount of greenery to give you that touch of nature without the hassle of a full-blown garden, it's the ideal setting to let your green thumb shine (or at least pretend it does). Also not forgetting, the single garage and off road parking space! Please note - the garage to the property is leasehold.
So, if you're looking for a home that's as charming as you are, this three-bedroom terraced house in Stapeley is the one for you. With three bedrooms, three reception rooms, and three bathrooms, it's the triple threat of the property market. Don't let this gem slip through your fingers - schedule a viewing today and prepare to fall in love with the magic of threes!
Location
Situated in the hamlet of Stapeley, this property is conveniently located within walking distance of the thriving market town of Nantwich. The town offers a good selection of independent shops, boutiques, eateries, restaurants, and bars but also provides more extensive facilities including supermarkets and a leisure centre with a famous outdoor brine pool. Education is well catered for locally with a number of highly regarded primary schools, and two secondary schools. Nantwich is conveniently placed for commuter travel, with excellent road links including access to the M6 motorway network via the A500. Rail travel is offered via Nantwich train station which has direct services to Manchester and Shrewsbury, and Crewe Railway Station which is within 8 miles and provides direct services to a host of major cities including London, Manchester, Liverpool, Birmingham, and Glasgow.
Council Tax Band: D
Tenure: Freehold
Floor Plans
Please note that floor plans are provided to give an overall impression of the accommodation offered by the property. They are not to be relied upon as a true, scaled and precise representation. Whilst we make every attempt to ensure the accuracy of the floor plan, measurements of doors, windows, rooms and any other item are approximate. This plan is for illustrative purposes only and should only be used as such by any prospective purchaser.
Agent's Notes
Although we try to ensure accuracy, these details are set out for guidance purposes only and do not form part of a contract or offer. Please note that some photographs have been taken with a wide-angle lens. A final inspection prior to exchange of contracts is recommended. No person in the employment of James Du Pavey Ltd has any authority to make any representation or warranty in relation to this property.
ID Checks
Please note we charge £30 inc VAT for each buyers ID Checks when purchasing a property through us.
Referrals
We can recommend excellent local solicitors, mortgage advice and surveyors as required. At no time are youobliged to use any of our services. We recommend Gent Law Ltd for conveyancing, they are a connected company to James DuPavey Ltd but their advice remains completely independent. We can also recommend other solicitors who pay us a referral fee of£180 inc VAT. For mortgage advice we work with RPUK Ltd, a superb financial advice firm with discounted fees for our clients.RPUK Ltd pay James Du Pavey 40% of their fees. RPUK Ltd is a trading style of Retirement Planning (UK) Ltd, Authorised andRegulated by the Financial Conduct Authority. Your Home is at risk if you do not keep up repayments on a mortgage or otherloans secured on it. We receive £70 inc VAT for each survey referral.





















