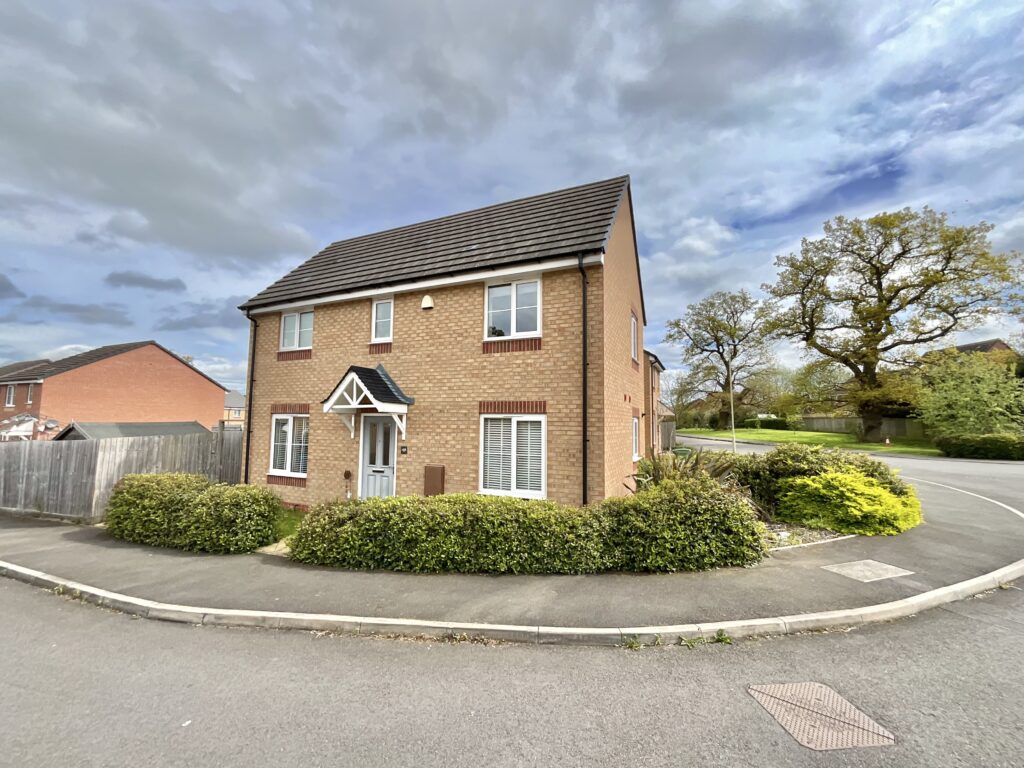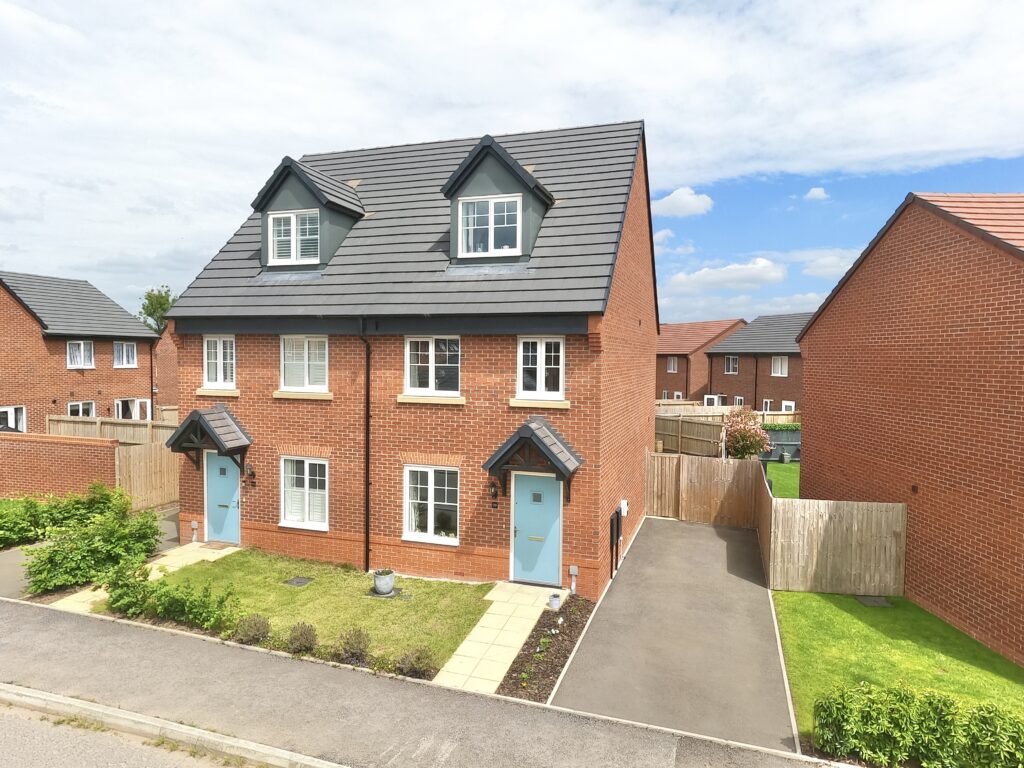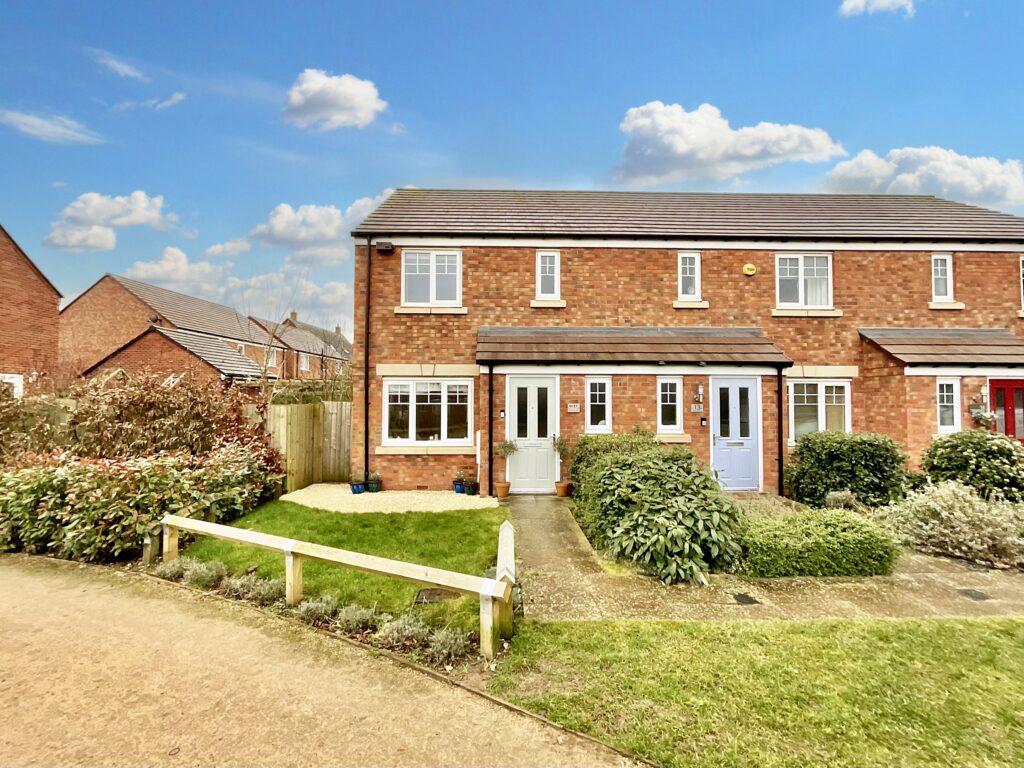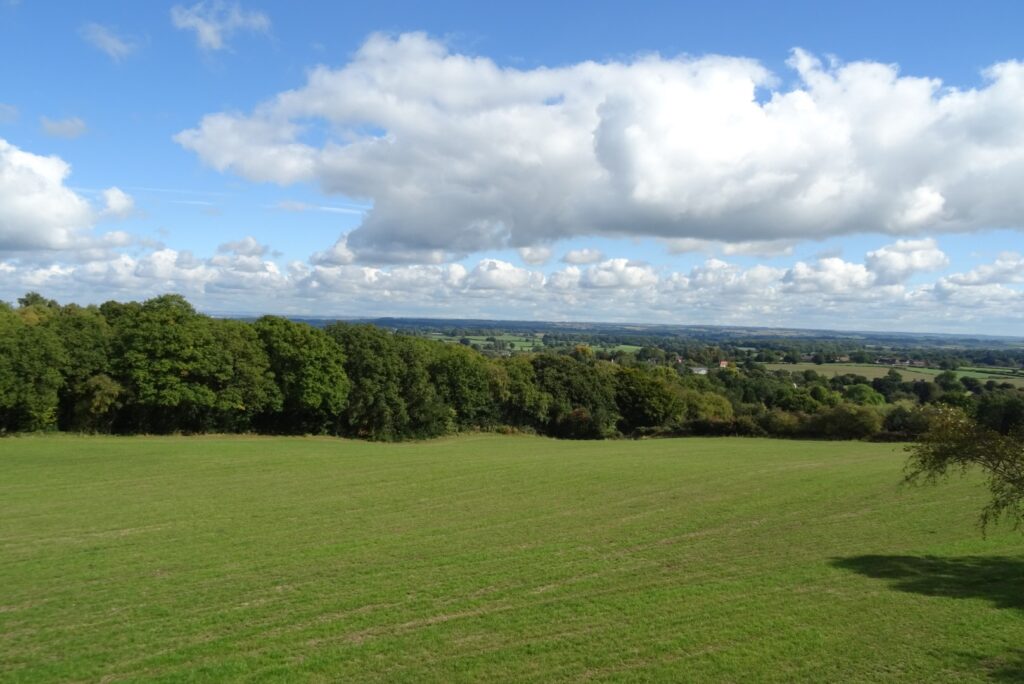Hough Way, Shifnal, TF11
£275,000
5 reasons we love this property
- The property enjoys parking to the rear with a private driveway, gated access the garden where there is a patio, lawn and shed.
- A lovely bright, open-plan kitchen/diner with integrated white goods and appliance, along with a spacious lounge with French doors to the garden.
- A spacious entrance hallway with guest W.C, stairs leading to the first floor where there are three good sized bedrooms, a family bathroom and en-suite.
- A beautiful end terraced house on the corner of a pretty estate, green spaces providing the perfect place to start a family or enjoy that sense of community.
- Shifnal's a sought after town with many amenities: supermarket, pubs, restaurants and a mainline trainline North/West, and Birmingham down to London Euston.
About this property
A charming end terraced house in a peaceful cul-de-sac setting in sought-after Shifnal. Ideal for upsizing or downsizing with an open-plan kitchen/diner, spacious lounge, 3 bedrooms, two bathroom, Close to amenities & transport links.
There is nothing like a warm welcome which is just what you will receive when you walk through the front door into this lovely end terraced house that occupies a delightful position, within a peaceful cul-de-sac setting. Nestled on the corner of a picturesque estate in the sought-after town of Shifnal, we think these are the perfect ingredients to make your property journey a smooth and seamless one, so allow me to guide you through this delightful abode that exudes warmth and comfort, perfect for those looking to establish roots or maybe downsize from that larger home.
Upon arrival, you will be greeted by the private driveway for convenient parking and gated access to the garden, where there’s a patio, lawn, and a useful shed await your enjoyment. The strategic location of this house offers easy access to an array of amenities, including supermarkets, cosy pubs, and inviting restaurants. Furthermore, the proximity to the mainline train station connecting to Shrewsbury, the North-West, Birmingham, and even down to London Euston makes it an ideal choice for busy commuters seeking convenience.
Stepping inside, the welcoming and spacious hallway offers space to remove shoes and coats with a guest W.C by the side of the stairs. On the right you'll be captivated by the bright and airy open-plan kitchen/diner, equipped with all your essential integrated white goods and appliances, setting the scene for memorable meals with loved ones. The adjacent spacious lounge beckons with its French doors leading out to the garden, creating a seamless indoor-outdoor flow perfect for entertaining or simply relaxing in style.
As you ascend the stairs from the lovely entrance hallway, you'll discover three generously sized bedrooms, offering ample space for personalisation and relaxation. The lovely family bathroom and en-suite ensure every member of the household enjoys comfort and privacy, completing the harmonious living experience this property provides.
In conclusion, this end terraced house caters to those who appreciate a blend of modern comforts, community ambience, and convenience all in one delightful package. Whether you're envisioning cosy nights by the fireplace or hosting gatherings in the sunlit garden, this property offers a canvas for creating cherished memories and embracing the quintessential charm of Shifnal living. Ready to embark on this journey? Let's make this house your new home sweet home. Call our office today to arrange a viewing.
Location
Shifnal is a sought after village that is only a short drive away from both Telford and Newport. The main railway station is on the Shrewsbury-Wolverhampton Line with services to Shrewsbury, Telford, Wolverhampton and Birmingham New Street. There are several pre-school nursery and day centres in the town, as well as two primary schools, a supermarket, independents shops along with some lovely bars and restaurants.
Council Tax Band: B
Tenure: Freehold
Floor Plans
Please note that floor plans are provided to give an overall impression of the accommodation offered by the property. They are not to be relied upon as a true, scaled and precise representation. Whilst we make every attempt to ensure the accuracy of the floor plan, measurements of doors, windows, rooms and any other item are approximate. This plan is for illustrative purposes only and should only be used as such by any prospective purchaser.
Agent's Notes
Although we try to ensure accuracy, these details are set out for guidance purposes only and do not form part of a contract or offer. Please note that some photographs have been taken with a wide-angle lens. A final inspection prior to exchange of contracts is recommended. No person in the employment of James Du Pavey Ltd has any authority to make any representation or warranty in relation to this property.
ID Checks
Please note we charge £30 inc VAT for each buyers ID Checks when purchasing a property through us.
Referrals
We can recommend excellent local solicitors, mortgage advice and surveyors as required. At no time are youobliged to use any of our services. We recommend Gent Law Ltd for conveyancing, they are a connected company to James DuPavey Ltd but their advice remains completely independent. We can also recommend other solicitors who pay us a referral fee of£180 inc VAT. For mortgage advice we work with RPUK Ltd, a superb financial advice firm with discounted fees for our clients.RPUK Ltd pay James Du Pavey 40% of their fees. RPUK Ltd is a trading style of Retirement Planning (UK) Ltd, Authorised andRegulated by the Financial Conduct Authority. Your Home is at risk if you do not keep up repayments on a mortgage or otherloans secured on it. We receive £70 inc VAT for each survey referral.

































