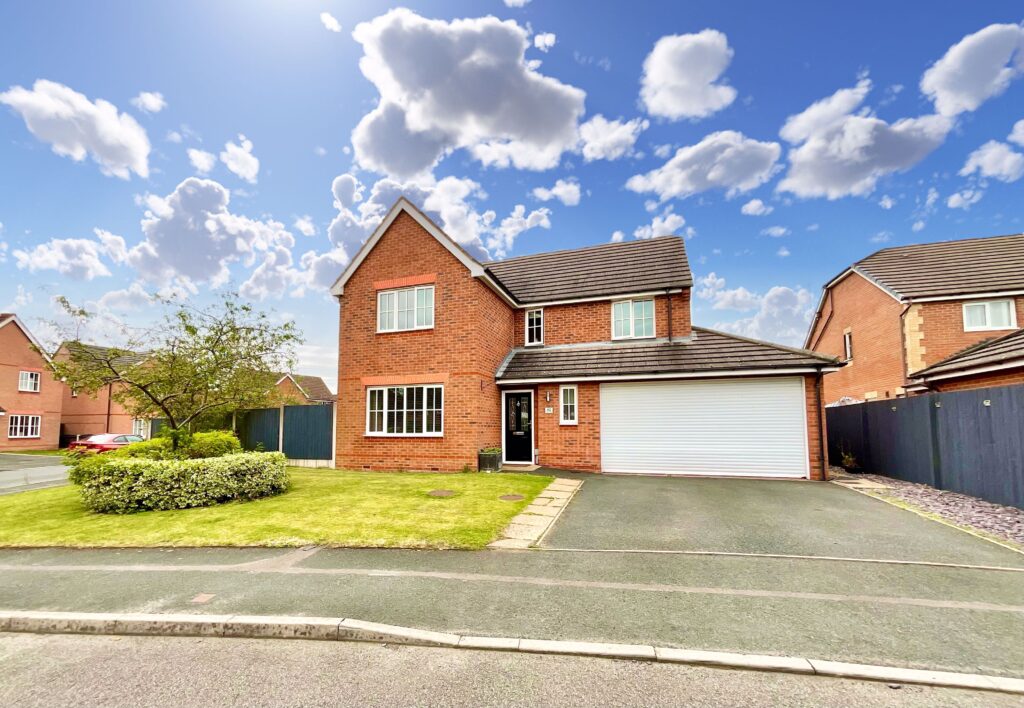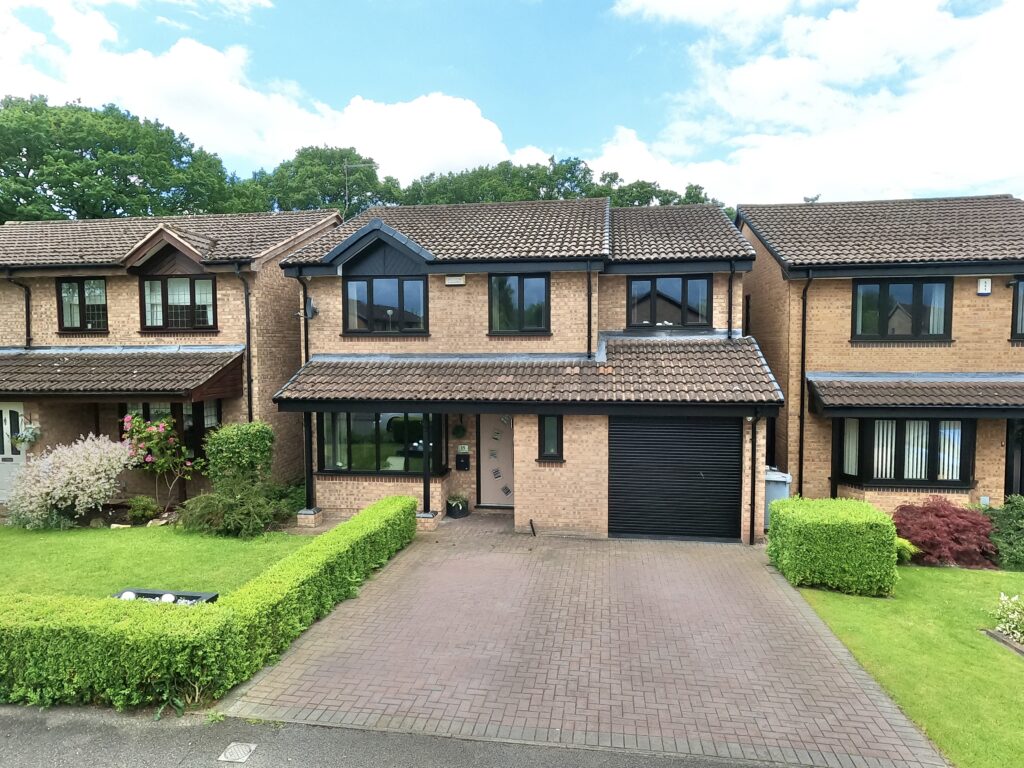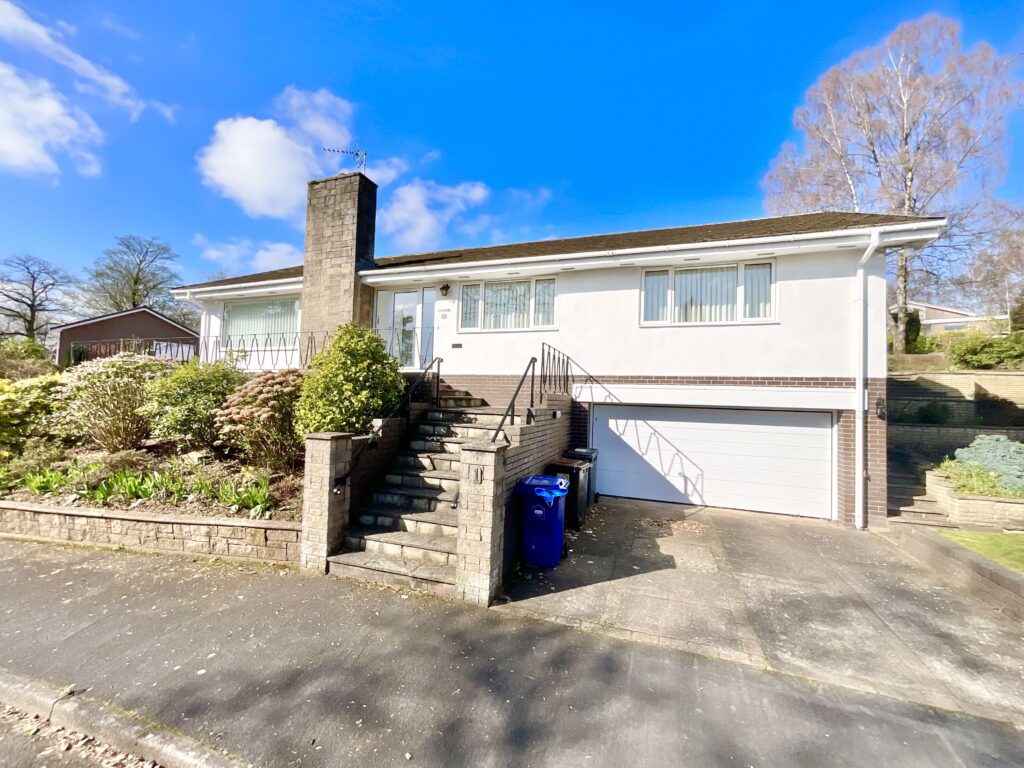Hugo Way, Loggerheads, TF9
£365,000
5 reasons we love this property
- Located on arguably one of the best positions on the estate making for a very private and quiet experience.
- South West facing rear garden provides a perfect place to unwind on those sunny afternoons.
- One half of a once double garage conveniently converted to a fitness room which the current owners used as a gym.
- Recently fully re-decorated giving a blank canvass to come and make this your own but not forgetting the Italian stone fireplace in the living room to compliment your furniture.
- And finally the words most buyers want to hear, there is No upward chain with this property so less hurdles to jump to cross the finish line.
About this property
Welcome to your dream home! This beautifully presented 4-bed detached house offers modern living with privacy and tranquillity in mind. Recently redecorated, spacious rooms including a large kitchen, lounge with bay window, 4 bedrooms (2 en-suite), and a converted gym. South-westerly garden with decked area. Close to prestigious school. Ideal family home!
Why is it, when you’re searching for your new home it always seems to be an uphill battle? All I want is 4 bedrooms I hear you cry. Is a private garden too much to ask for?? Somewhere we can all sit together as a family to eat our meals seems like a wish too far. I also want it close to a school so that my mornings don’t have to be consumed by panic. Ok, I know you think that you’re expectations are too high but guess what? We’ve got all of that and more……..Welcome to your dream home! This beautifully presented 4-bedroom detached house offers the epitome of modern living with privacy and tranquillity in mind. Situated in the best position on the estate, this residence ensures no passing traffic and a serene environment. Step inside to find a home that has been recently redecorated throughout, providing a fresh and contemporary feel. The heart of the home is the large kitchen breakfast room, boasting matching units and integrated appliances, perfect for culinary enthusiasts. Adjacent to the kitchen is a separate utility room with ample space for white goods. The spacious lounge is a highlight, featuring a stunning bay window that floods the room with natural light and a feature Italian stone fireplace, creating a cosy ambiance. The property offers four well-appointed bedrooms, two of which benefit from en-suite shower rooms, providing convenience and privacy. The master bedroom offers an extra dressing area and again benefits from having a bay window allowing streams of natural light to flood in. One half of the once double garage has been thoughtfully converted into a gym, fully insulated and heated, offering versatility as it can be used as an additional room to suit your needs while the other half is still very much a garage with plenty of space for either storage or your pride and joy. Outside, the south-westerly facing garden features a large decked area perfect for entertaining, a lush lawn, and mature trees and hedges that provide seclusion and beauty. This outdoor space is ideal for family gatherings, gardening, or simply relaxing in the sun. Located in a warm and friendly neighbourhood, this home is ideal for families with it’s close proximity to the highly regarded Hugo Meynell Primary School, making school runs a breeze. Don’t miss the opportunity to make this exceptional property your new home!
Location
Loggerheads sits along the A53 providing excellent links in all directions making it the perfect location for those of you who have to travel all over the country for work. There are numerous shops including a Co op, barbers and pharmacy with a small library and butchers also. There is a large pub and Chinese/Asian style restaurant along with a takeaway. Hugo Meynell and St Mary's Mucklestone schools provide primary education whilst there are buses into Market Drayton near by and Newcastle under Lyme for secondary education. Loggerheads benefits from having a busy local calendar with rambling and hiking events along with womens clubs just to name a few.
Council Tax Band: E
Tenure: Freehold
Floor Plans
Please note that floor plans are provided to give an overall impression of the accommodation offered by the property. They are not to be relied upon as a true, scaled and precise representation. Whilst we make every attempt to ensure the accuracy of the floor plan, measurements of doors, windows, rooms and any other item are approximate. This plan is for illustrative purposes only and should only be used as such by any prospective purchaser.
Agent's Notes
Although we try to ensure accuracy, these details are set out for guidance purposes only and do not form part of a contract or offer. Please note that some photographs have been taken with a wide-angle lens. A final inspection prior to exchange of contracts is recommended. No person in the employment of James Du Pavey Ltd has any authority to make any representation or warranty in relation to this property.
ID Checks
Please note we charge £30 inc VAT for each buyers ID Checks when purchasing a property through us.
Referrals
We can recommend excellent local solicitors, mortgage advice and surveyors as required. At no time are youobliged to use any of our services. We recommend Gent Law Ltd for conveyancing, they are a connected company to James DuPavey Ltd but their advice remains completely independent. We can also recommend other solicitors who pay us a referral fee of£180 inc VAT. For mortgage advice we work with RPUK Ltd, a superb financial advice firm with discounted fees for our clients.RPUK Ltd pay James Du Pavey 40% of their fees. RPUK Ltd is a trading style of Retirement Planning (UK) Ltd, Authorised andRegulated by the Financial Conduct Authority. Your Home is at risk if you do not keep up repayments on a mortgage or otherloans secured on it. We receive £70 inc VAT for each survey referral.



































