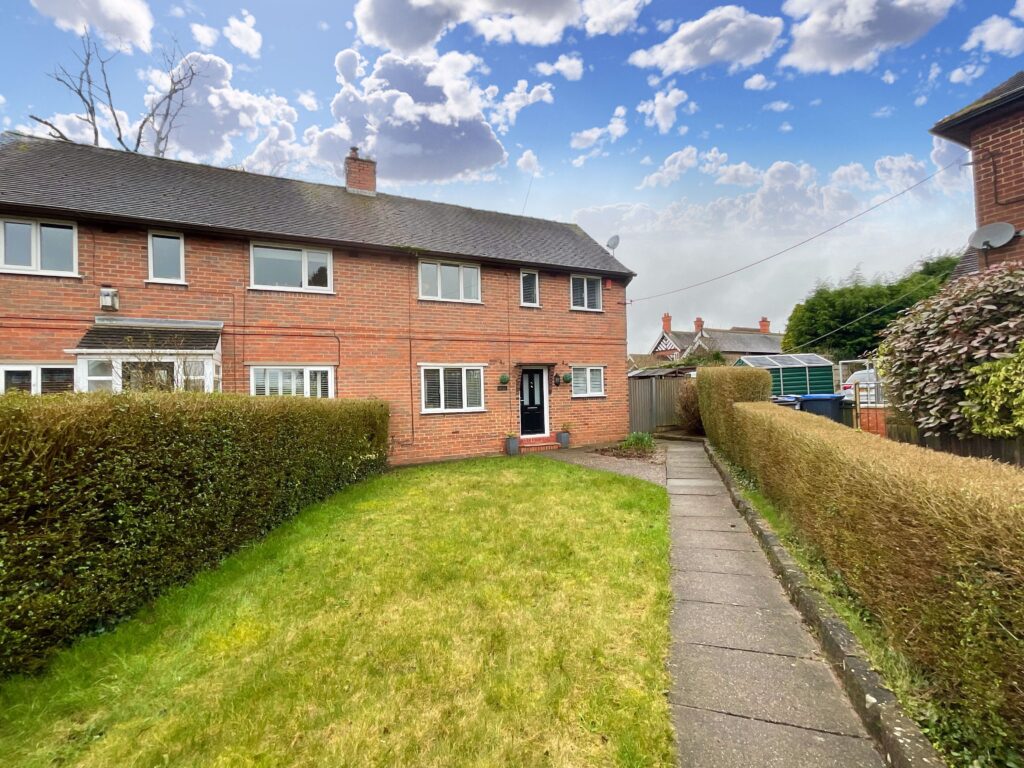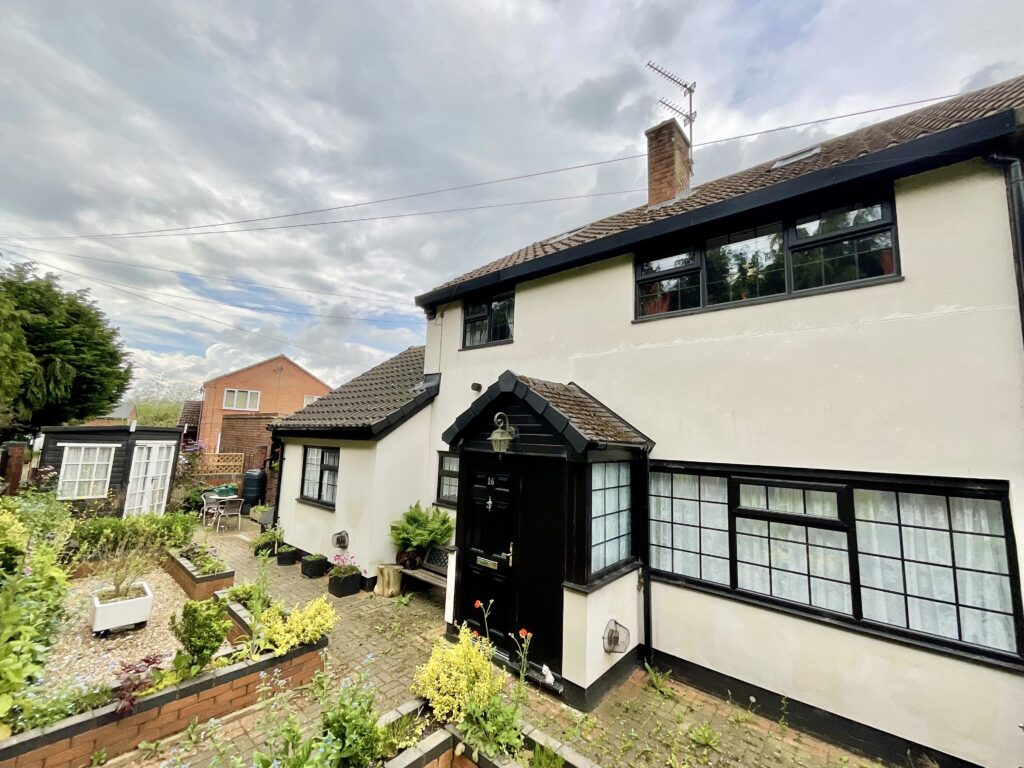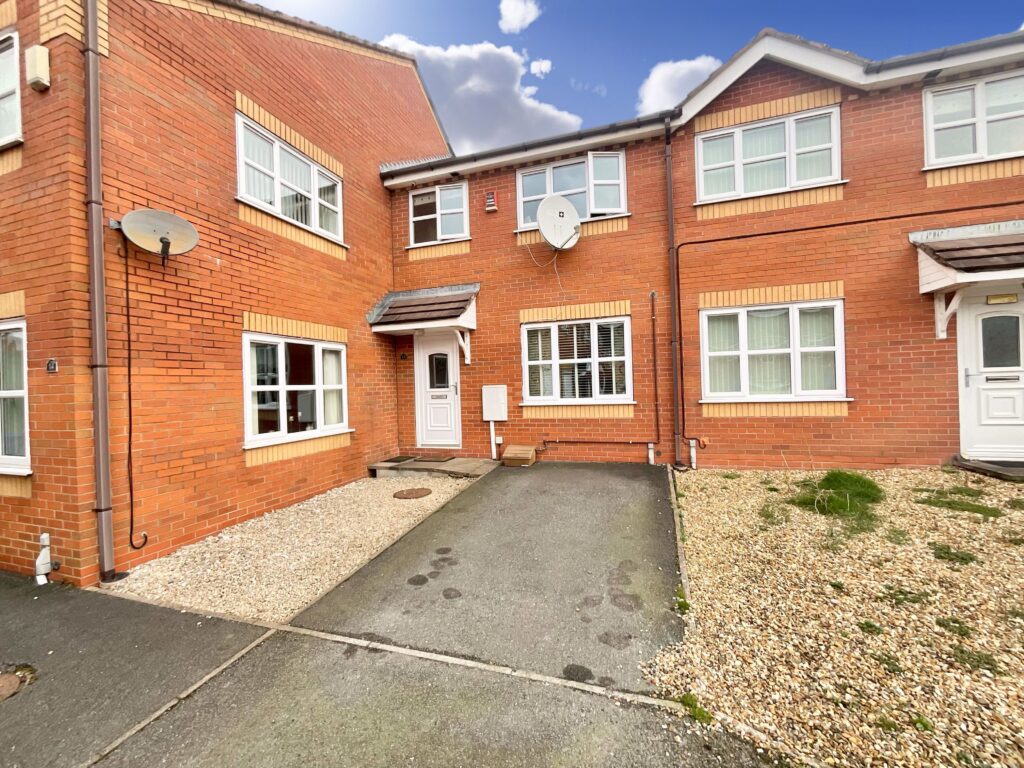Hungerford Road, Crewe, CW1
£175,000
6 reasons we love this property
- Three bedroom mid-terraced property with loft room set in a prime location, perfectly suitable for all buyers!
- Offered for sale with NO ONWARD CHAIN, making that buying process easier for you!
- Spacious and highly flexible ground floor living accommodation including two generous reception rooms, well-appointed kitchen, separate utility room and convenient downstairs shower room
- Excellent upper floor accommodation, boasting two double bedrooms, a well-proportioned single bedroom, main family shower room and useful loft room with high versatility
- South-west facing rear garden, ideal for outdoor entertaining and soaking up the sun!
- Situated within close proximity to a plethora of amenities, Leighton Hospital, Crewe railway station and easy access to the M6 motorway network via the A500
About this property
Three bedroom mid-terraced property with loft room. Prime location near amenities. Spacious, flexible accommodation with scope for personalisation. Two reception rooms, kitchen, utility room, three bedrooms, two shower rooms, and a loft room. South-west facing rear garden. Call to arrange a viewing!
NO CHAIN! Presenting a rare find on Hungerford Road, Crewe, this exceptional three bedroom mid-terraced property with a loft room is a gem awaiting its discerning new owners. Boasting a prime location with easy access to a host of amenities, Leighton Hospital, Crewe railway station, and the M6 motorway network via the A500, this property is sure to attract a wide range of potential buyers. A fantastic opportunity for first time buyers, growing families, buy-to-let investors looking to grow their property portfolio or even those looking to downsize without compromising on practicality, convenience and living space. The property affords spacious and highly flexible accommodation to suit a wide variety of occupier needs with scope for those to add their own style, taste and specifications to a property.
Entering through the storm porch, you are greeted by the charming entrance hall adorned with original Minton tiles and a staircase leading to the upper floors. The ground floor comprises two generously sized reception rooms, each adorned with a fireplace feature - a delightful lounge with a lovely bay window overlooking the front aspect and a separate dining room with French doors opening to the rear. A well-appointed kitchen/breakfast room, separate utility room, convenient downstairs shower room and useful cloakroom cupboard complete the ground level.
Ascending to the first floor, you will find two double bedrooms and a well-proportioned single bedroom where the master bedroom benefits with built-in wardrobe space. Completing the first floor is a contemporary family shower room which incorporates a corner shower cubicle, wash hand basin with vanity unit below, and a WC. The property further extends to the second floor, where the spacious loft room awaits, offering versatility as a potential office, games room, or hobby space. Ample storage solutions are integrated, including built-in storage space and eave storage.
Externally, the property presents an attractive frontage bordered by a low brick wall and hedges, while the fully enclosed rear garden provides a low-maintenance outdoor space ideal for hosting social gatherings and enjoys a south-west facing aspect, ensuring sunlight throughout the day.
This property not only caters to those looking to imprint their style and specifications but also presents an excellent opportunity for buy-to-let investors seeking to expand their portfolio. With its fantastic location, versatile accommodation, and room for personalisation, this mid-terraced property on Hungerford Road is a rare find indeed. Book your viewing today and seize the opportunity to make this property your own. Call our Nantwich office to arrange a viewing!
Location
The railway town of Crewe offers an extensive range of amenities including shopping, educational and recreational facilities, as well as outstanding transport and commuter links via the A500 and Junction 16 of the M6 motorway, while Crewe mainline railway station provides direct access to larger cities and towns across the country.
Council Tax Band: B
Tenure: Freehold
Floor Plans
Please note that floor plans are provided to give an overall impression of the accommodation offered by the property. They are not to be relied upon as a true, scaled and precise representation. Whilst we make every attempt to ensure the accuracy of the floor plan, measurements of doors, windows, rooms and any other item are approximate. This plan is for illustrative purposes only and should only be used as such by any prospective purchaser.
Agent's Notes
Although we try to ensure accuracy, these details are set out for guidance purposes only and do not form part of a contract or offer. Please note that some photographs have been taken with a wide-angle lens. A final inspection prior to exchange of contracts is recommended. No person in the employment of James Du Pavey Ltd has any authority to make any representation or warranty in relation to this property.
ID Checks
Please note we charge £30 inc VAT for each buyers ID Checks when purchasing a property through us.
Referrals
We can recommend excellent local solicitors, mortgage advice and surveyors as required. At no time are youobliged to use any of our services. We recommend Gent Law Ltd for conveyancing, they are a connected company to James DuPavey Ltd but their advice remains completely independent. We can also recommend other solicitors who pay us a referral fee of£180 inc VAT. For mortgage advice we work with RPUK Ltd, a superb financial advice firm with discounted fees for our clients.RPUK Ltd pay James Du Pavey 40% of their fees. RPUK Ltd is a trading style of Retirement Planning (UK) Ltd, Authorised andRegulated by the Financial Conduct Authority. Your Home is at risk if you do not keep up repayments on a mortgage or otherloans secured on it. We receive £70 inc VAT for each survey referral.



























