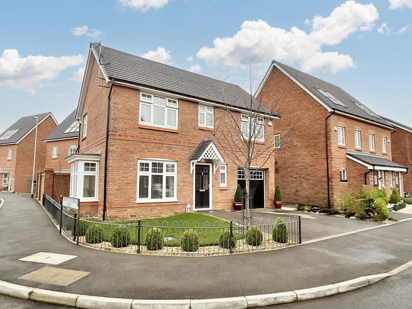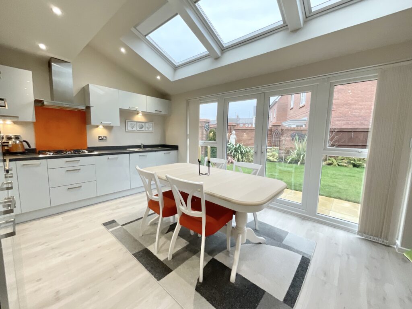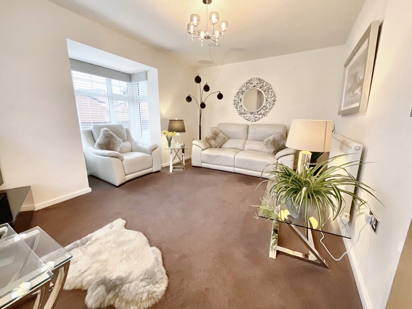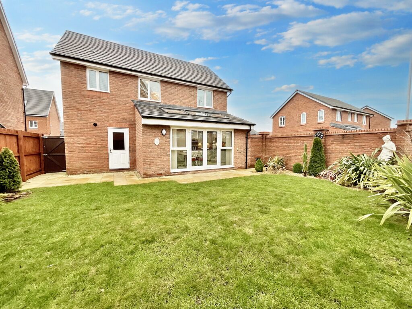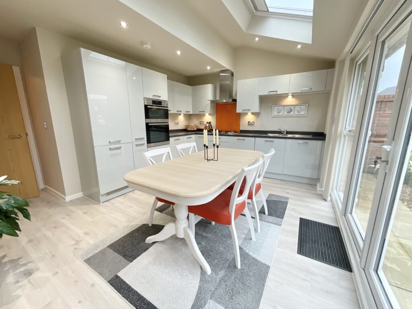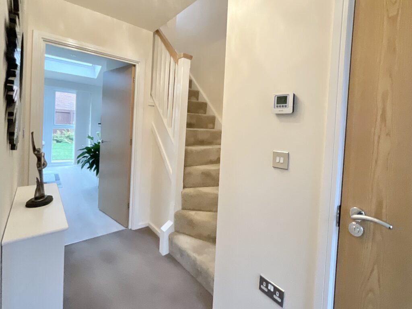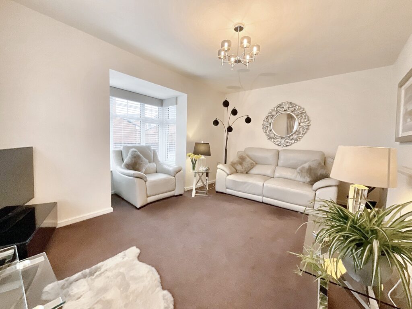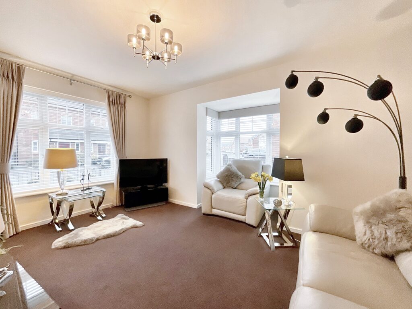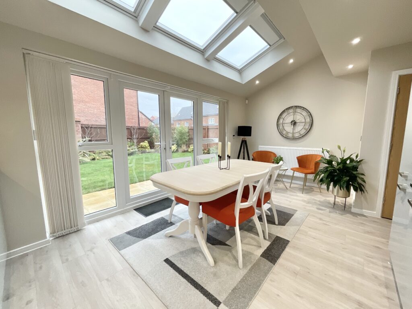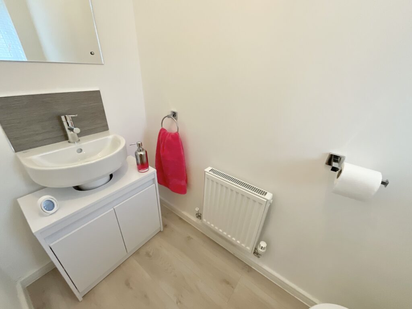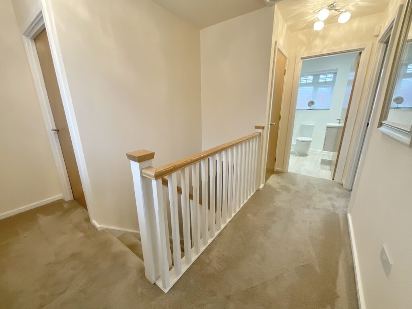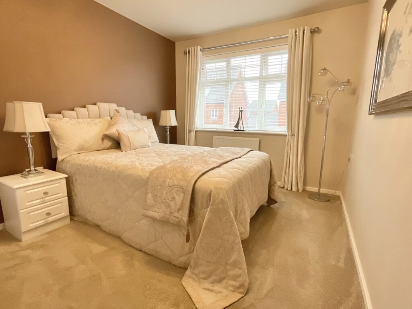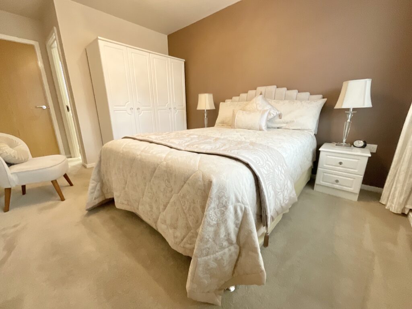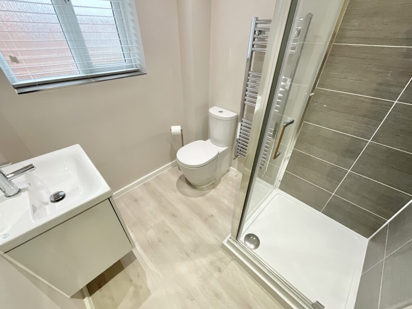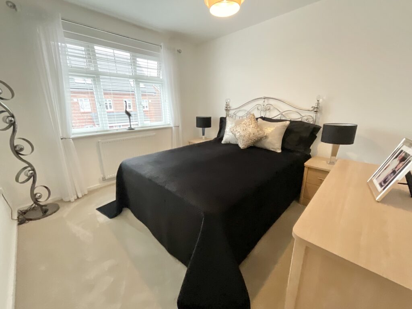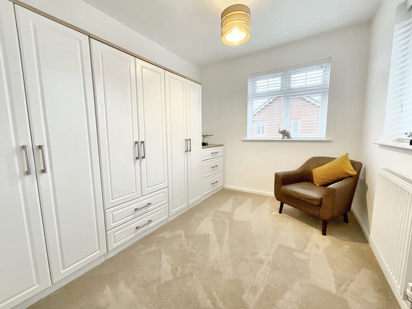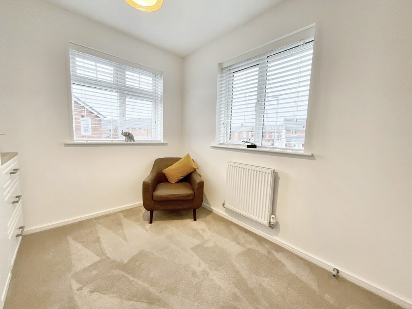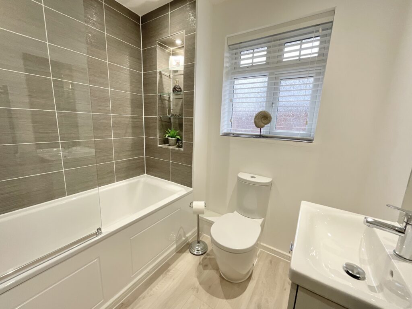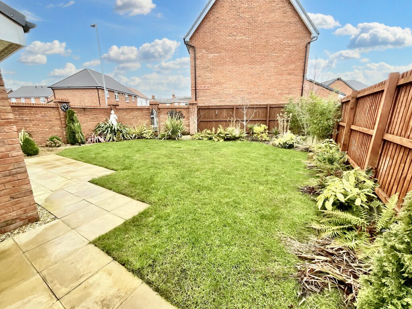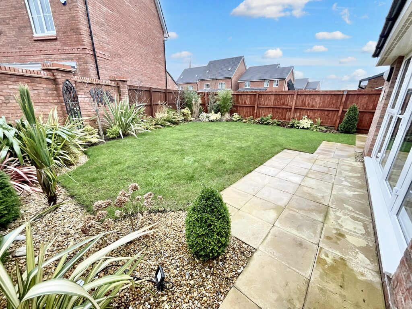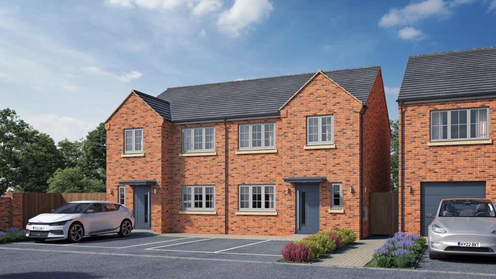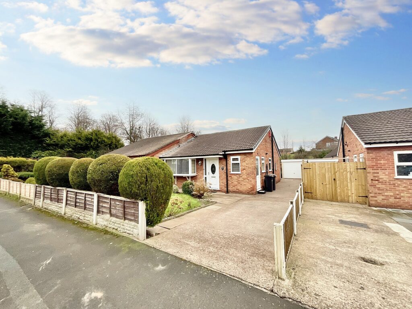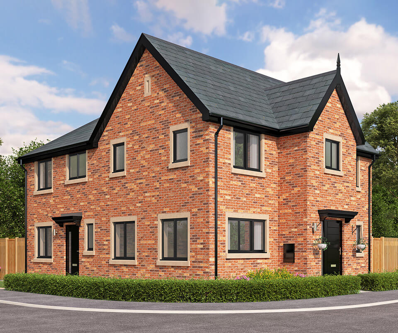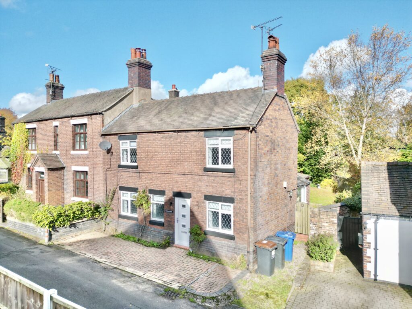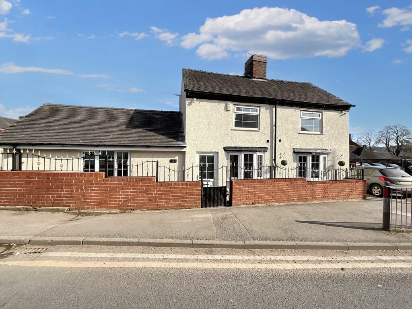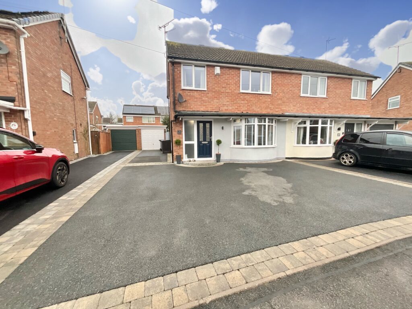Joseph Reddrop Way, Crewe, CW1
£280,000
Guide Price
7 reasons we love this property
- Impeccably presented three bedroom detached property designed with both practicality and style in mind
- Lounge with windows to the front and side
- Stylish open-plan kitchen/dining/family room with French doors leading to the outdoor space.
- Downstairs Cloakroom with WC, as well as utility space with plumbing for washer and space for dryer
- Three generous bedrooms, the master boasting a stylish en-suite, all served alongside a family bathroom
- Fully lined garage with up and over door and attractive private rear garden with a mix of patio and lawn with shrubs and borders
- Sat on a corner plot, with driveway parking for 2 vehicles
About this property
Impeccable 3-bed detached house in Crewe, blending style & practicality. Bright living space, sleek kitchen, en-suite master, garage, driveway, lush garden, mins to town centre & amenities.
Welcome to this outstanding 3-bedroom detached house that's the epitome of practicality meets style. Step inside to discover a home that's been meticulously designed to create a bright and airy living space that's sure to impress.
The lounge is bathed in natural light thanks to windows that grace both the front and side. It's the perfect setting for chilling out with a good book or hosting friends or family.
The open-plan kitchen/dining/family room is sleek and stylish, a true showstopper, boasting skylight windows and French doors that lead out to the outdoor space. The contemporary kitchen is a dream come true for any aspiring chef, with pale grey gloss units, integrated appliances, a 5-ring gas hob, and a double oven ensuring that cooking up a storm is a breeze.
But that's not all - this property also comes equipped with a downstairs cloakroom complete with a WC, as well as a utility space that has plumbing for a washer and space for a dryer. Practicality and convenience at its finest!
Heading upstairs, you'll find three generously proportioned bedrooms, each offering a tranquil retreat for rest and relaxation. The master bedroom comes complete with a stylish en-suite, ensuring that you can start your day in luxury. The remaining bedrooms are served by a modern family bathroom featuring bath, mains fed shower, WC and wall hung wash hand basin with vanity unit, so they'll never be a queue in the mornings!
Storage won't be an issue here, as the fully lined garage provides ample space for all your outdoor equipment, while the attractive private rear garden offers a mix of patio and lawn with shrubs and borders - perfect for enjoying those lazy summer evenings with a BBQ and a cold beverage in hand.
And let's not forget the practicalities - with driveway parking for 2 vehicles, you'll never have to worry about finding a space for your car after a long day at work.
In summary, this impeccable 3-bedroom detached house truly has it all. With its blend of practicality, style, and convenience, it's a home that's just waiting for you to make it your own. Don't miss out on the chance to own a property that ticks all the boxes - book your viewing today!
Location:
Located just on the outskirts of Crewe town centre which is renowned for its historical association with the railway industry, Crewe boasts a well-connected transport network, making it an ideal hub for both commuters and travellers. The Crewe Heritage Centre offers a fascinating glimpse into the town's railway past, while the Lyceum Theatre provides a venue for a diverse range of performances, from local productions to touring shows. The picturesque Queens Park, with its beautiful gardens, lake, and recreational facilities, is perfect for leisurely strolls and family outings. With its blend of historical charm and contemporary development, Crewe offers a welcoming and enriching environment for residents and visitors alike.
Council Tax Band: C
Tenure: Freehold
Floor Plans
Please note that floor plans are provided to give an overall impression of the accommodation offered by the property. They are not to be relied upon as a true, scaled and precise representation. Whilst we make every attempt to ensure the accuracy of the floor plan, measurements of doors, windows, rooms and any other item are approximate. This plan is for illustrative purposes only and should only be used as such by any prospective purchaser.
Agent's Notes
Although we try to ensure accuracy, these details are set out for guidance purposes only and do not form part of a contract or offer. Please note that some photographs have been taken with a wide-angle lens. A final inspection prior to exchange of contracts is recommended. No person in the employment of James Du Pavey Ltd has any authority to make any representation or warranty in relation to this property.
ID Checks
Please note we charge £30 inc VAT for each buyers ID Checks when purchasing a property through us.
Referrals
We can recommend excellent local solicitors, mortgage advice and surveyors as required. At no time are youobliged to use any of our services. We recommend Gent Law Ltd for conveyancing, they are a connected company to James DuPavey Ltd but their advice remains completely independent. We can also recommend other solicitors who pay us a referral fee of£180 inc VAT. For mortgage advice we work with RPUK Ltd, a superb financial advice firm with discounted fees for our clients.RPUK Ltd pay James Du Pavey 40% of their fees. RPUK Ltd is a trading style of Retirement Planning (UK) Ltd, Authorised andRegulated by the Financial Conduct Authority. Your Home is at risk if you do not keep up repayments on a mortgage or otherloans secured on it. We receive £70 inc VAT for each survey referral.



