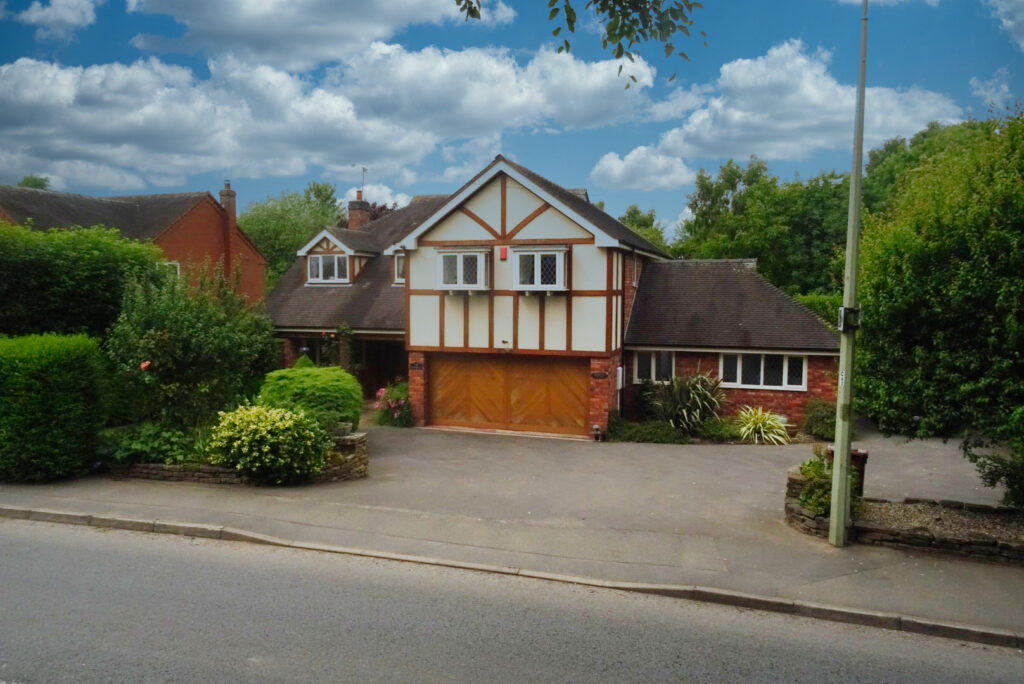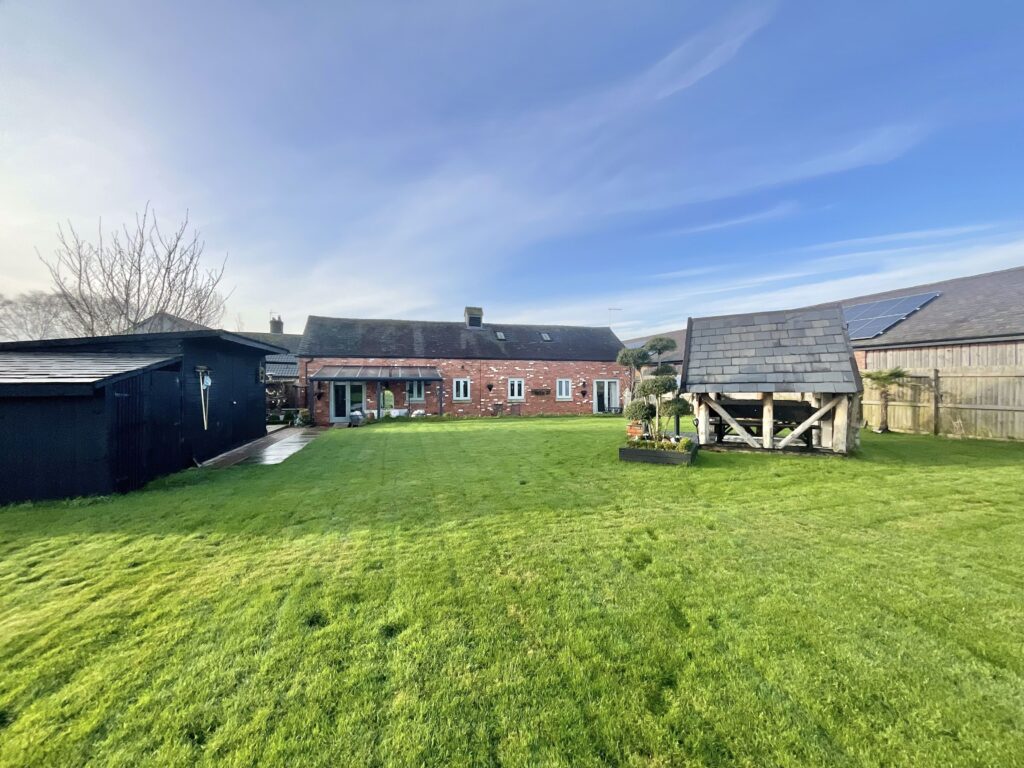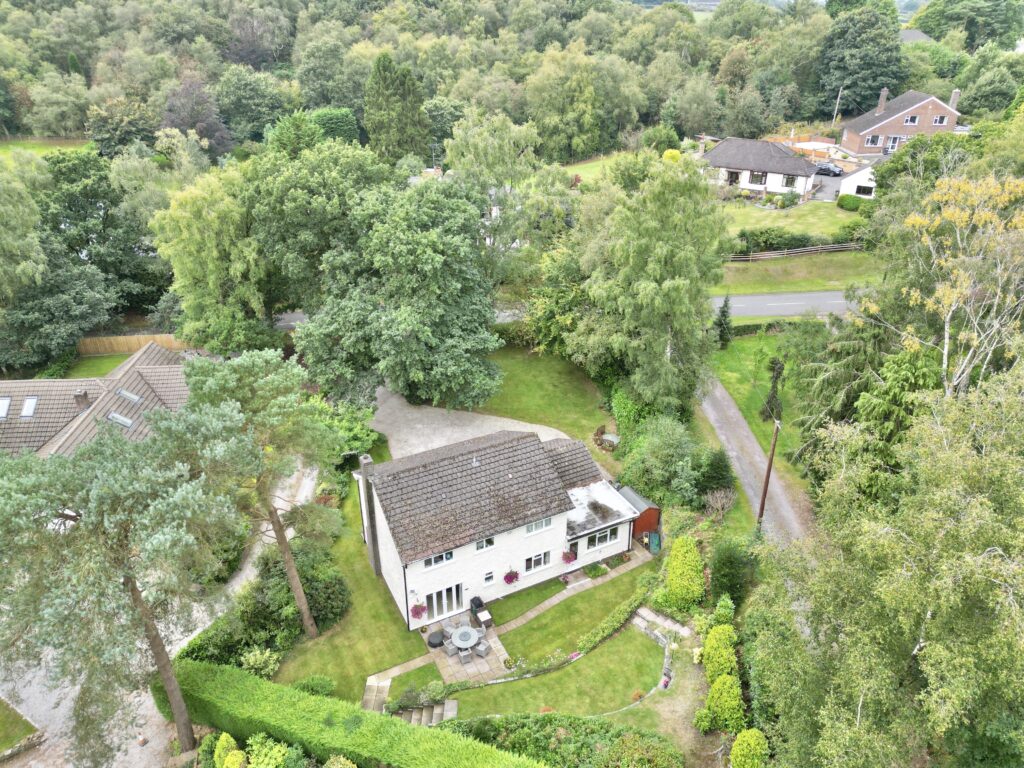Kettle Lane, Buerton, CW3
£599,950
Offers Over
7 reasons we love this property
- Located in a picturesque rural hamlet within a small PRIVATE CUL-DE-SAC with STUNNING VIEWS over surrounding countryside
- FOUR DOUBLE BEDROOMS with two featuring en-suite facilities
- Stunning modern DETACHED house benefitting from the remainder of a 10 YEAR ARCHITECT'S CERTIFICATE from 2018
- Rear garden with SOUTH-WESTERLY ASPECT over adjoining OPEN COUNTRYSIDE, and DOUBLE GARAGE and driveway
- 4kW SOLAR PANEL INSTALLATION providing improved energy efficiency and lower cost bills
- Easy access to nearby towns, combines the best of rural and urban living
- SPACIOUS KITCHEN DINER fully equipped with a whole host of INTERGRATED APPLIANCES and LUXURY QUARTZ WORKTOPS
About this property
Luxury 4-bed detached house in picturesque Buerton, Cheshire. Stunning rural views, energy-efficient with solar panels. Spacious rooms, modern kitchen, 4 double bedrooms, private garden, and double garage. Perfect blend of rural and urban living. Book a viewing today!
We’ve put the kettle on, and we’re ready for you to step inside to make this wonderful property your next home! This luxury four bedroom DETACHED HOUSE is located in the PICTURESQUE RURAL HAMLET of Buerton, Cheshire, and is one of only a few properties on a SMALL PRIVATE CUL-DE-SAC with STUNNING VIEWS of the surrounding countryside to both the front and rear.
This exquisite home benefits from the remainder of a 10 YEAR ARCHITECT'S CERTIFICATE from 2018 and has a 4kW SOLAR PANEL INSTALLATION for improved energy efficiency and lower running costs. As you enter, you'll be greeted by a bright and welcoming entrance hall which leads into the cosy living room complete with MULTI-FUEL BURNING STOVE, perfect for relaxing after a long day. The kitchen diner is ideal for entertaining guests or enjoying family meals and comes equipped with a whole host of integrated appliances and stunning QUARTZ WORKTOPS. The kitchen Island provides ample room for food preparation and provides a further informal seating area. A separate utility room houses the washing machine and dryer and provides access into the double garage and out into the rear garden. The inviting family room is conveniently located just off the kitchen and offers a wonderful space to spend quality time with your loved ones, with French doors leading out into the garden.
The house features FOUR DOUBLE BEDROOMS. The spacious master bedroom is perfect for those who seek comfort and luxury, and comes with a large en-suite bathroom. Bedroom two also has the benefit of its own en-suite facilities. A family bathroom completes the first floor. Externally the property enjoys a PRIVATE REAR GARDEN with a stunning SOUTH-WESTERLY ASPECT over ADJOINING COUNTRYSIDE, perfect for enjoying a morning coffee or for hosting summer barbecues. The driveway provides ample parking for multiple vehicles, and a DOUBLE GARAGE provides further parking facilities. With easy access to nearby towns, this house combines the best of rural and urban living. Don't miss out on the opportunity to make this luxurious property your dream home. Call us today to arrange your viewing.
Location
Situated in the lovely rural hamlet of Buerton. Just over one mile away is the highly regarded village of Audlem which offers a good range of amenities including pubs, restaurants, post office, medical practice, church, primary school, and a selection of independent shops. For a greater range of facilities and amenities the market towns of Nantwich and Market Drayton are only 7 miles and 10 miles away respectively. Buerton has a frequent bus service that operates to Audlem and Nantwich, and is conveniently located for commuters with junction 16 of the M6 approximately 14 miles away, Crewe Railway Station within 10 miles providing direct services to London, Manchester, Liverpool, Birmingham, and Glasgow, and Manchester Airport within 40 miles.
Council Tax Band: F
Tenure: Freehold
Floor Plans
Please note that floor plans are provided to give an overall impression of the accommodation offered by the property. They are not to be relied upon as a true, scaled and precise representation. Whilst we make every attempt to ensure the accuracy of the floor plan, measurements of doors, windows, rooms and any other item are approximate. This plan is for illustrative purposes only and should only be used as such by any prospective purchaser.
Agent's Notes
Although we try to ensure accuracy, these details are set out for guidance purposes only and do not form part of a contract or offer. Please note that some photographs have been taken with a wide-angle lens. A final inspection prior to exchange of contracts is recommended. No person in the employment of James Du Pavey Ltd has any authority to make any representation or warranty in relation to this property.
ID Checks
Please note we charge £30 inc VAT for each buyers ID Checks when purchasing a property through us.
Referrals
We can recommend excellent local solicitors, mortgage advice and surveyors as required. At no time are youobliged to use any of our services. We recommend Gent Law Ltd for conveyancing, they are a connected company to James DuPavey Ltd but their advice remains completely independent. We can also recommend other solicitors who pay us a referral fee of£180 inc VAT. For mortgage advice we work with RPUK Ltd, a superb financial advice firm with discounted fees for our clients.RPUK Ltd pay James Du Pavey 40% of their fees. RPUK Ltd is a trading style of Retirement Planning (UK) Ltd, Authorised andRegulated by the Financial Conduct Authority. Your Home is at risk if you do not keep up repayments on a mortgage or otherloans secured on it. We receive £70 inc VAT for each survey referral.






























