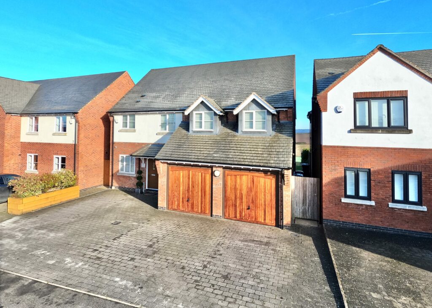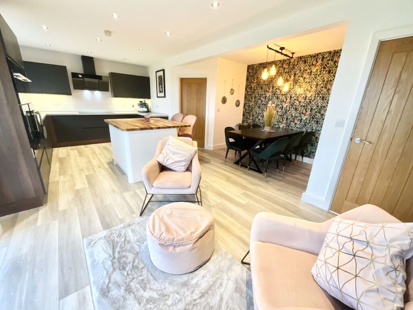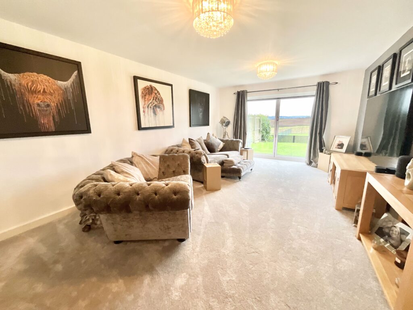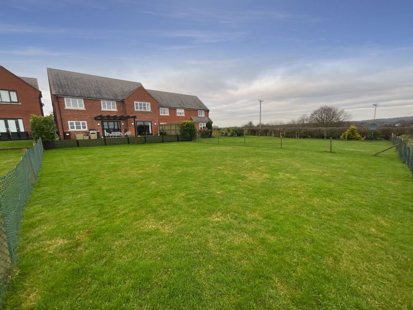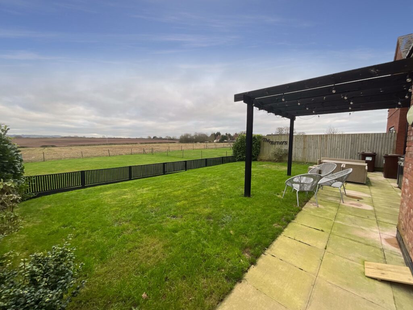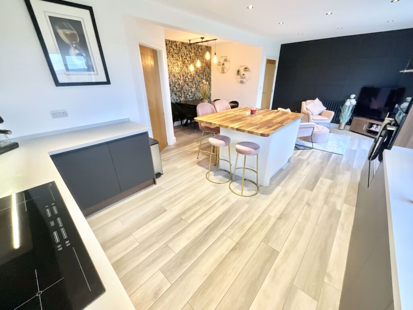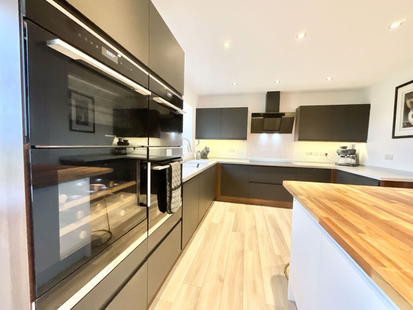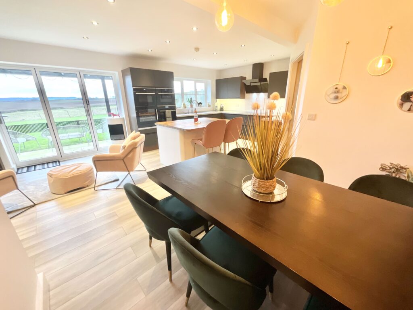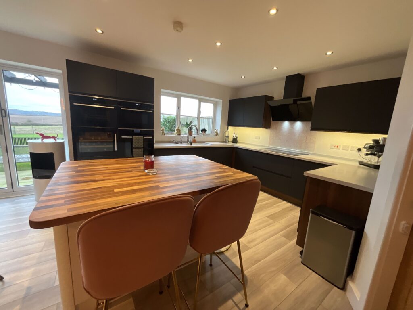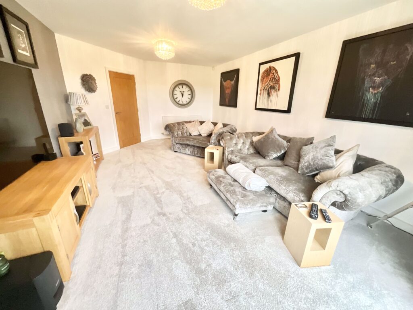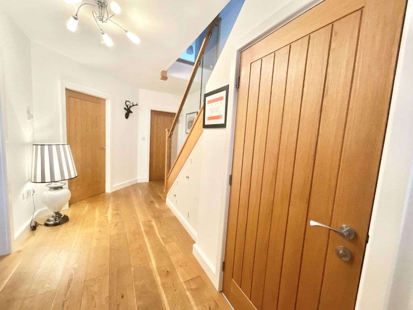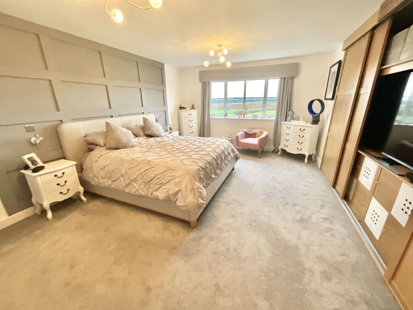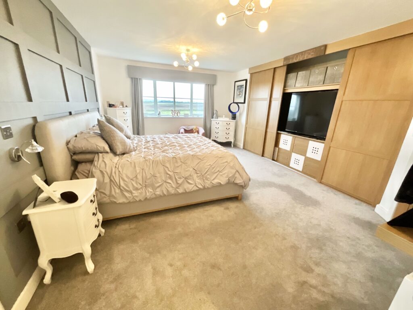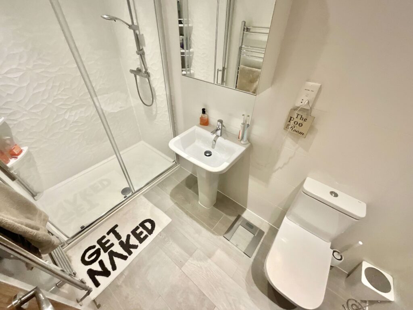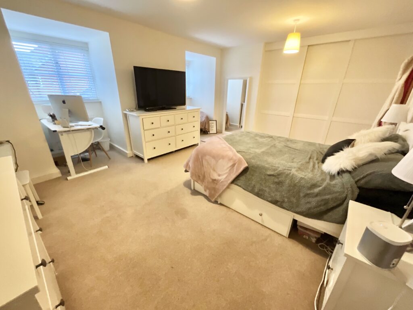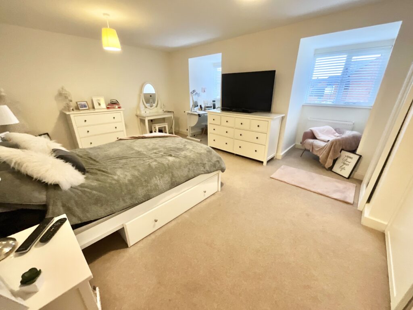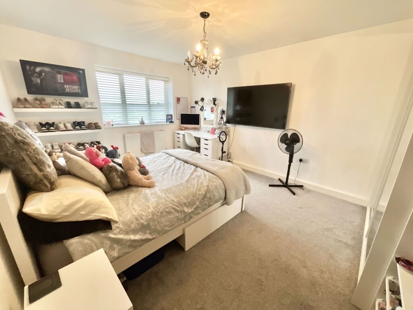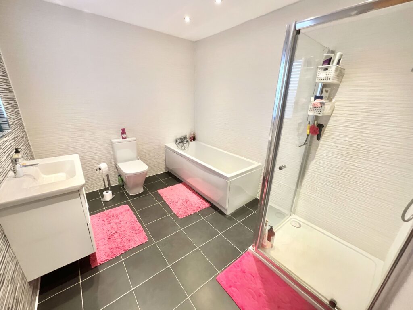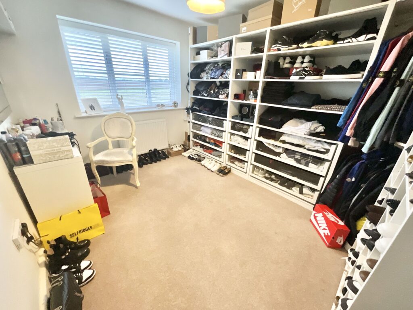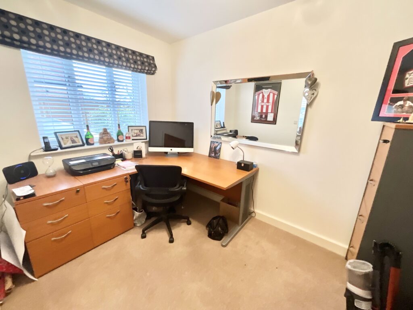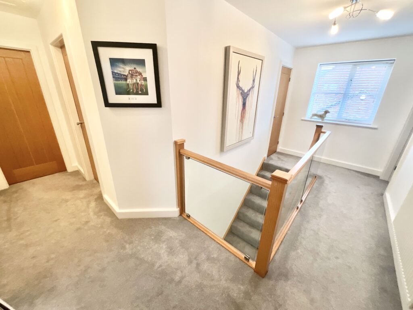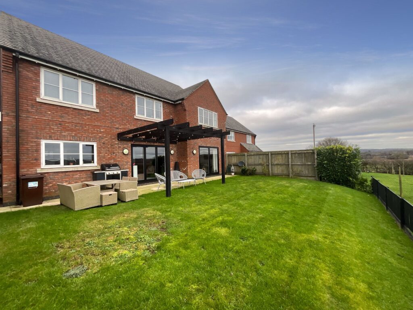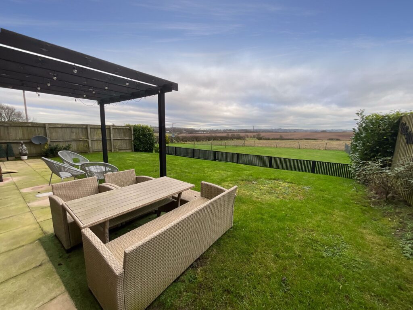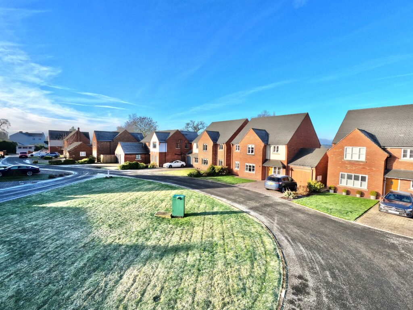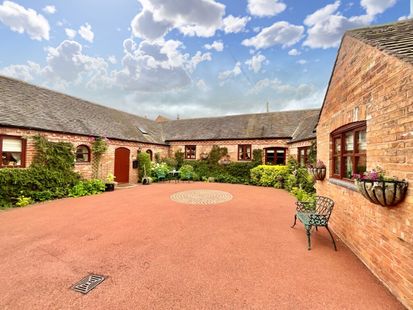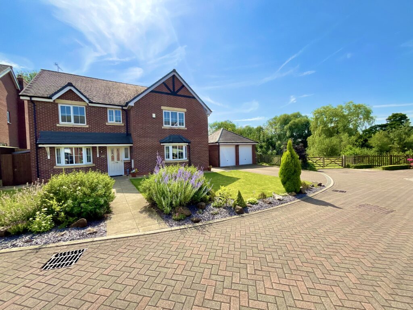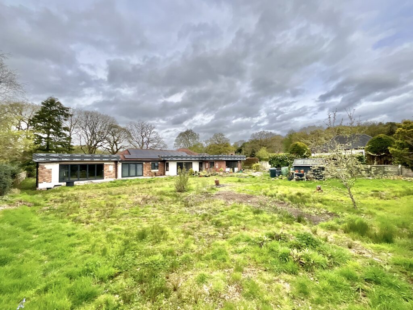Lakesedge, Stone, ST15
£650,000
5 reasons we love this property
- With a stunning kitchen/diner/day room with bifolding doors into the garden, this really is the heart of the home!
- Located on the prestigious Lakesedge development in Cold Norton just a short drive away from a range of local amenities.
- Outside is a paved driveway and to the rear is a mature lawn with patio seating area and pergola.
- The garage has been sectioned off to create a home gym, however, the partition could also be removed if a bigger garage space was needed!
- A wonderfully well presented four bedroom detached home, perfect for families!
About this property
Stunning home in Lakesedge. Grand entrance, spacious living room, modern kitchen/diner/dayroom, gym, 4 double bedrooms, luxury ensuite, lush garden with pergola, off-road parking. Contact Eccleshall office on 01785 851886 for a viewing!
They say home is where the heart is, this home has certainly stolen our hearts! It's just beautiful! Set upon the sought after, private development of Lakesedge in Cold Norton. From the moment you step into the grand entrance hall, you are immediately wowed. To the right hand side is a perfectly appointed guest W/C and to the left is the study, which could also be utilised as a home office or perhaps a play room. Making your way through into the stunning living room, you are in awe of not only the breath taking view, but the generous space that surrounds you. Its the perfect space to cosy up and watch a film, or entertain guests, this room really is the most impressive space. The heart of the home reveals itself in the form of a marvellous kitchen/diner/day room. Bathed in natural light with thanks to the bifolding doors, this stunning space features matching matt grey base and eye-level units with stylish white tops, creating a contemporary finish. Equipped with top-of-the-line integrated appliances, including a induction hob,
Rangemaster Single Oven Built in Microwave and separate Steam Oven and Warming Drawer and a convenient wine fridge, the kitchen is a dream for those of you who love cooking. The attention to detail is evident, ensuring both aesthetic appeal and practicality. A utility room with a sink provides additional convenience, and a discreet door leads to the converted gym, ingeniously utilising part of the double garage space, the partition wall could also be removed if you needed to make more space in the garage. Venture upstairs and onto the spacious landing you'll discover doors leading to four generously-sized double rooms. The master suite is a sanctuary of comfort, boasting not only an ensuite shower room, but also fitted wardrobes and electric blinds for a touch of modern luxury, the large rear facing window provides views over the fields beyond. Bedroom two is a glorious double room, offering ample space for a desk and dressing area, catering to both work and relaxation. Bedrooms three and four are also generous double rooms. The attention to detail extends to every corner of the house, ensuring that each room is not only aesthetically pleasing but also highly functional. The family bathroom is a stylish retreat, featuring contemporary fixtures and finishes that elevate daily routines and has been fitted with a bath, shower and vanity unit. Step outside into the rear garden where you can find a lush green lawn, a thoughtfully designed patio seating area beckons, providing the perfect space to unwind or entertain guests. Elevating the outdoor experience is a captivating pergola which is the perfect addition to what is already a lovely place to enjoy. To the front is a paved driveway providing off road parking for multiple cars as well as access into the garage. Youll want to be quick off the mark here folks so call our Eccleshall office today on 01785 851886 to book your private viewing appointment!
Council Tax Band: F
Tenure: Freehold
Floor Plans
Please note that floor plans are provided to give an overall impression of the accommodation offered by the property. They are not to be relied upon as a true, scaled and precise representation. Whilst we make every attempt to ensure the accuracy of the floor plan, measurements of doors, windows, rooms and any other item are approximate. This plan is for illustrative purposes only and should only be used as such by any prospective purchaser.
Agent's Notes
Although we try to ensure accuracy, these details are set out for guidance purposes only and do not form part of a contract or offer. Please note that some photographs have been taken with a wide-angle lens. A final inspection prior to exchange of contracts is recommended. No person in the employment of James Du Pavey Ltd has any authority to make any representation or warranty in relation to this property.
ID Checks
Please note we charge £30 inc VAT for each buyers ID Checks when purchasing a property through us.
Referrals
We can recommend excellent local solicitors, mortgage advice and surveyors as required. At no time are youobliged to use any of our services. We recommend Gent Law Ltd for conveyancing, they are a connected company to James DuPavey Ltd but their advice remains completely independent. We can also recommend other solicitors who pay us a referral fee of£180 inc VAT. For mortgage advice we work with RPUK Ltd, a superb financial advice firm with discounted fees for our clients.RPUK Ltd pay James Du Pavey 40% of their fees. RPUK Ltd is a trading style of Retirement Planning (UK) Ltd, Authorised andRegulated by the Financial Conduct Authority. Your Home is at risk if you do not keep up repayments on a mortgage or otherloans secured on it. We receive £70 inc VAT for each survey referral.



