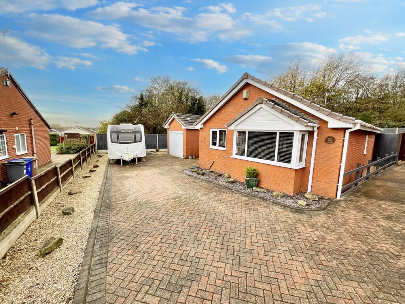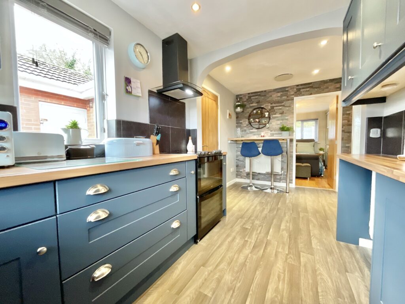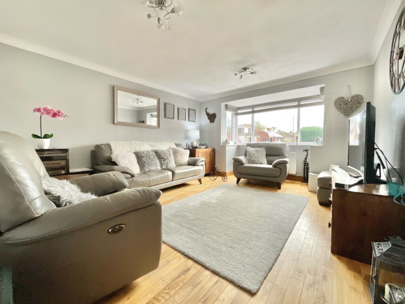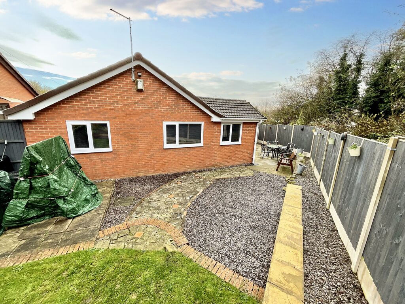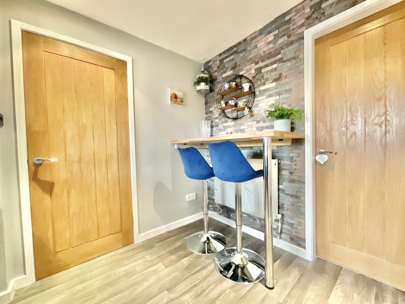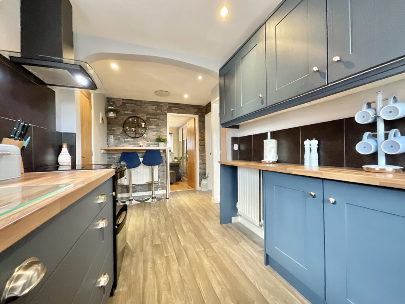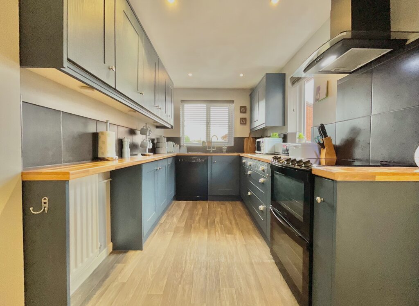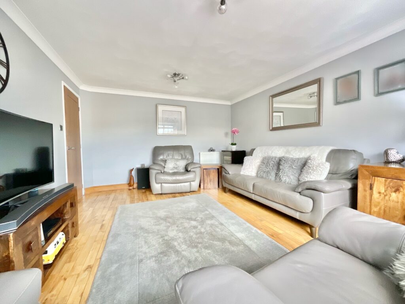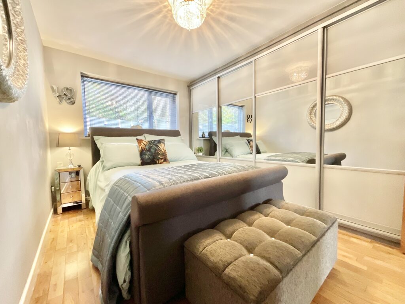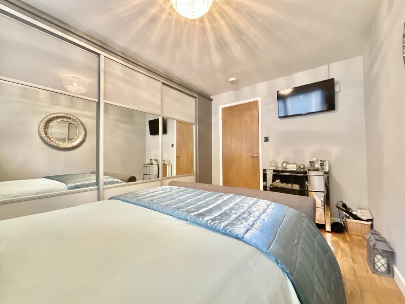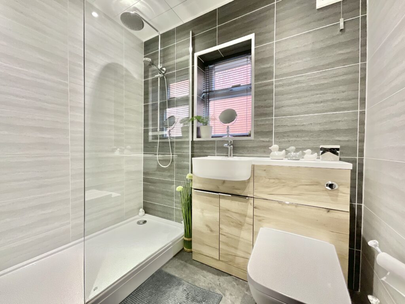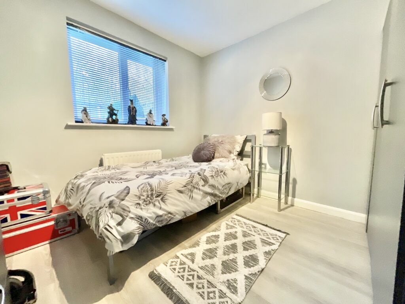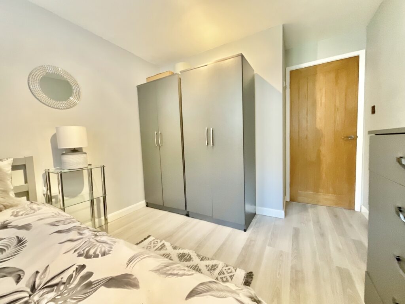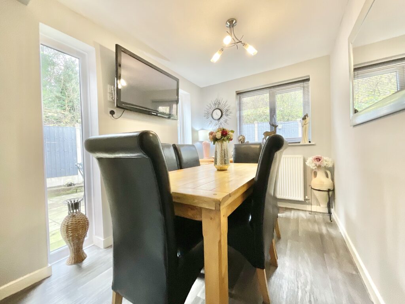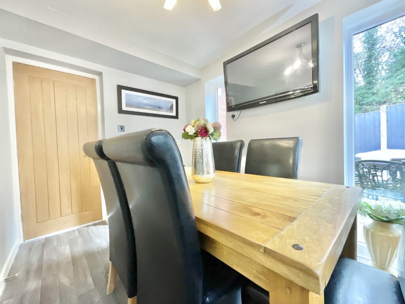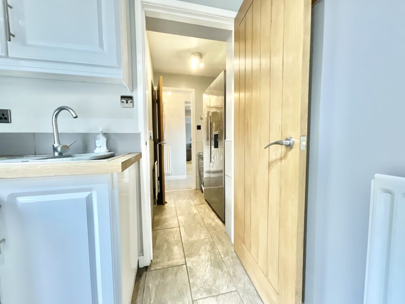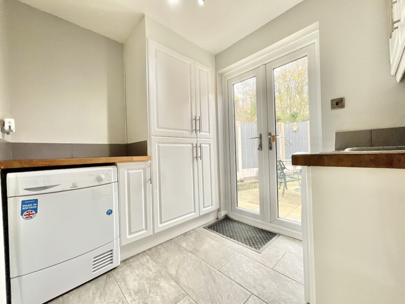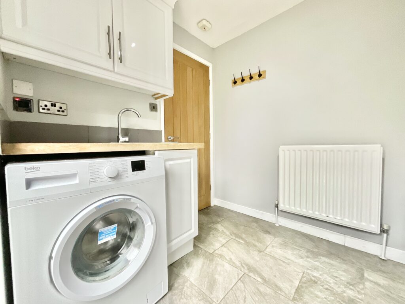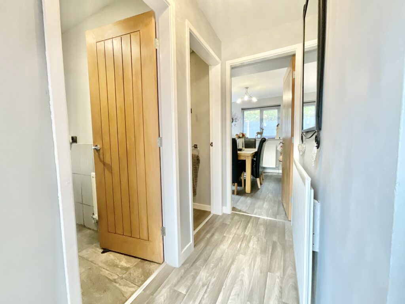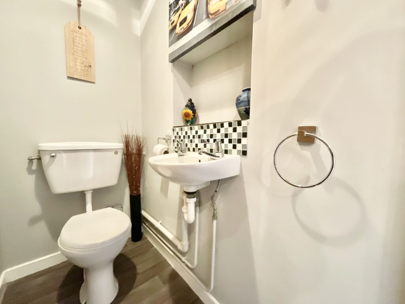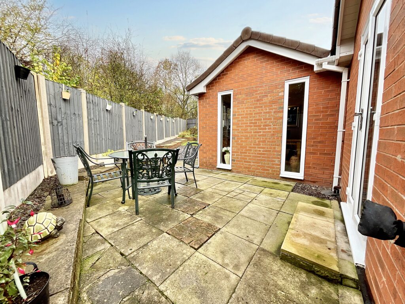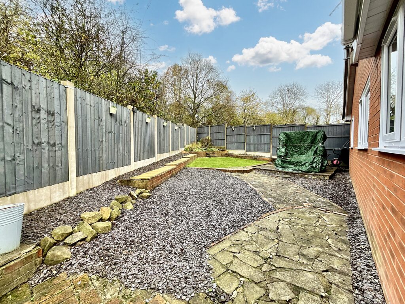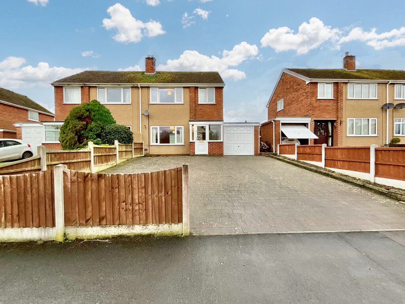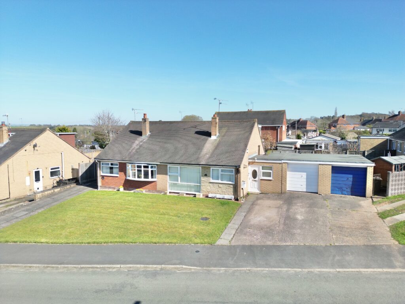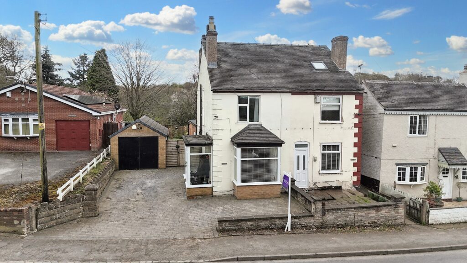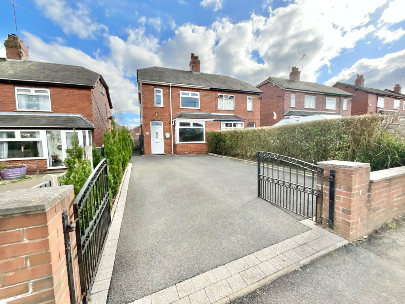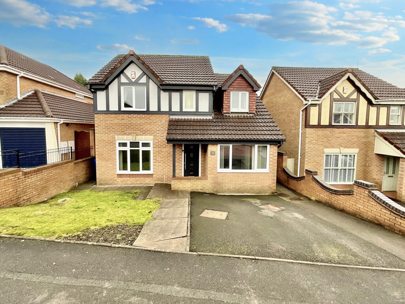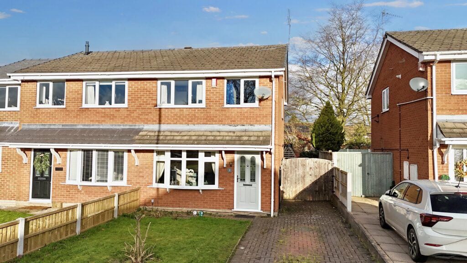Ley Gardens, Stoke-On-Trent, ST3
£240,000
Offers Over
5 reasons we love this property
- Stunning three bedroom, detached bungalow perfectly tucked away at the end of a quiet and peaceful cul-de-sac.
- Spacious kitchen/breakfast room with sleek cabinetry and a breakfast bar, the perfect spot for morning breakfast before the days adventures.
- Generously sized driveway with allocated parking for several vehicles, plus a small garage for storage.
- Versatile rear garden with patio seating area, low maintenance slate and a small grass lawn, ideal for everyone to enjoy.
- Positioned perfectly in Longton, you are nearby to an amazing choice of Sunday afternoon walks, many shops and restaurants and great road commuter links.
About this property
Charming 3-bed bungalow in Ley Gardens. U-shaped kitchen, living room, family bathroom, utility rooms, driveway and garage. Enchanting garden. Close to amenities and A50. Your fairy-tale home awaits.
Once upon a time, there stood a charming bungalow. Nestled at the corner of the peaceful Ley Gardens. This three-bedroom detached bungalow was not just any home-it was a place where every path led to harmony and every room whispered stories or warmth and joy. Enter this enchanting abode through the front door, this is where your fairy-tale begins. Step over the threshold, and you are greeted by comfort and style. Through into a stunning U-Shaped kitchen which boasts practicality. The sleek navy cabinetry shimmers in the light like a wave, while the oak-style worktops glow with the warmth of the forest. At the rear of the kitchen, a breakfast bar awaits, offering the perfect spot to sit and enjoy your breakfast, whether you’re fuelling up for the day’s adventures or simply enjoying the peace of the morn. From the kitchen and through into the living room, a space so expansive and inviting. This generously sized living area is perfect for family gatherings or quiet evenings behind the TV. The room is bathed in natural light, thanks to a large walk-in bay window that allows sunlight to pour in, filling the space with a golden glow. Wander further into the home, and you’ll find the family bathroom features a generously sized walk-in shower, hand wash basin and W/C. The main double bedroom features a large set of wardrobes that run along one wall, providing both practicality and style all while ensuring everything is in its rightful place. The second double bedroom, perfectly sized and equally inviting, offers a view of the garden through the window, allowing you to day dream out at the beauty beyond. And then, there is the third bedroom - a room full of potential. Currently used as a dining area, this versatile space could easily return to its original purpose as a cosy single bedroom for visiting guests. With not one, but two floor-to-ceiling windows, the room is flooded with light, making it feel airy and open, like a secret garden in full bloom. Next door you’ll find a convenient W/C, perfect for guests. But the magic doesn’t stop there. Tucked away behind the scenes you’ll discover two utility areas-the perfect hidden spaces to keep all your household appliances organised. Double doors, from the utility room, open out to the garden, creating a seamless connection between indoor and outdoor living. The garden itself is nothing short of enchanting. Complete with patio seating areas, low maintenance slate and a small grass lawn-the perfect place for summer picnics or even making snow angels in the winter. There is a clever side patio area, perfect for hiding your bins away and gaining access to the driveway. Out front, the driveway offers ample parking for several enchanted carriages… or in the more modern world, cars. The small garage also has plenty of room to store your treasures, seasonal items or enchanted tools. In this home on Ley Gardens, every day spent here feels like living in your very own fairy-tale. Perfectly situated in Longton, you are nearby to an excellent choice of Sunday afternoon walking routes, many shops and restaurants and excellent road links via the A50. This home is the perfect place to write your own happily-ever-after. Will you be the next to find your way down the path and make this enchanting bungalow your own? Your story awaits…
Council Tax Band: C
Tenure: Freehold
Floor Plans
Please note that floor plans are provided to give an overall impression of the accommodation offered by the property. They are not to be relied upon as a true, scaled and precise representation. Whilst we make every attempt to ensure the accuracy of the floor plan, measurements of doors, windows, rooms and any other item are approximate. This plan is for illustrative purposes only and should only be used as such by any prospective purchaser.
Agent's Notes
Although we try to ensure accuracy, these details are set out for guidance purposes only and do not form part of a contract or offer. Please note that some photographs have been taken with a wide-angle lens. A final inspection prior to exchange of contracts is recommended. No person in the employment of James Du Pavey Ltd has any authority to make any representation or warranty in relation to this property.
ID Checks
Please note we charge £30 inc VAT for each buyers ID Checks when purchasing a property through us.
Referrals
We can recommend excellent local solicitors, mortgage advice and surveyors as required. At no time are youobliged to use any of our services. We recommend Gent Law Ltd for conveyancing, they are a connected company to James DuPavey Ltd but their advice remains completely independent. We can also recommend other solicitors who pay us a referral fee of£180 inc VAT. For mortgage advice we work with RPUK Ltd, a superb financial advice firm with discounted fees for our clients.RPUK Ltd pay James Du Pavey 40% of their fees. RPUK Ltd is a trading style of Retirement Planning (UK) Ltd, Authorised andRegulated by the Financial Conduct Authority. Your Home is at risk if you do not keep up repayments on a mortgage or otherloans secured on it. We receive £70 inc VAT for each survey referral.



