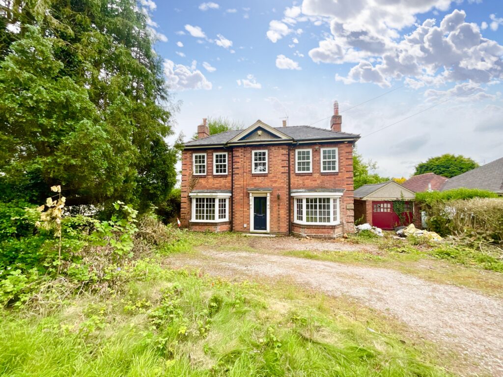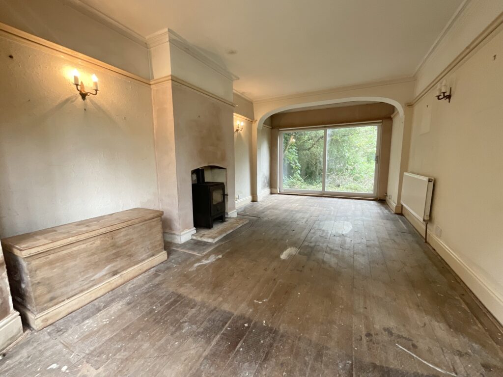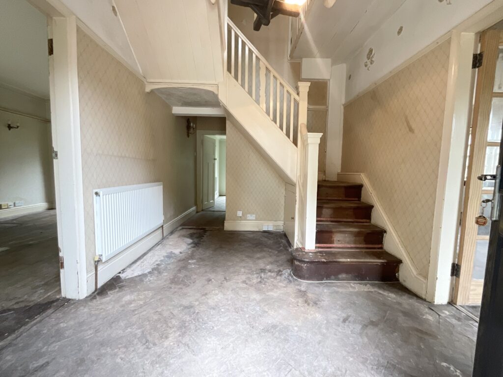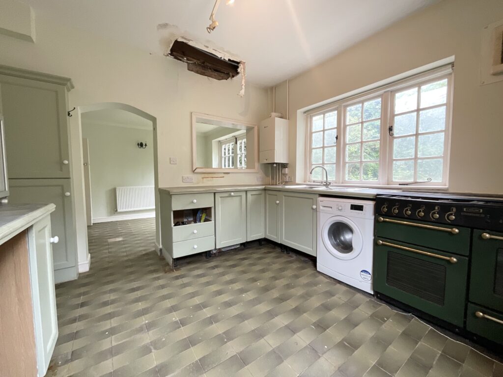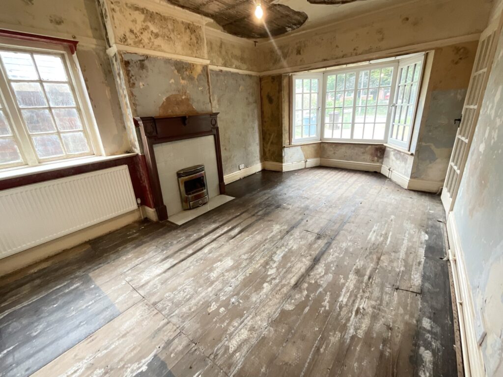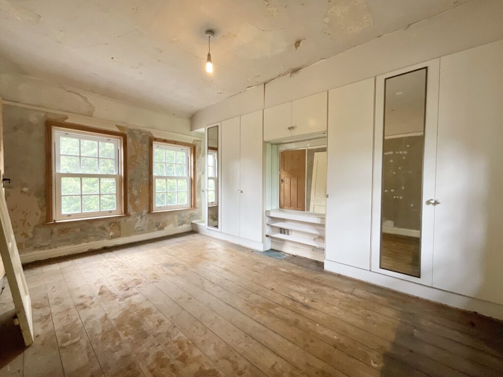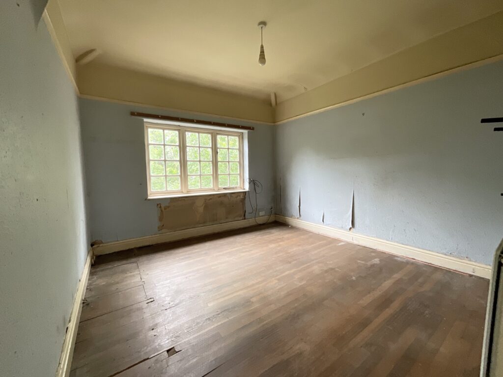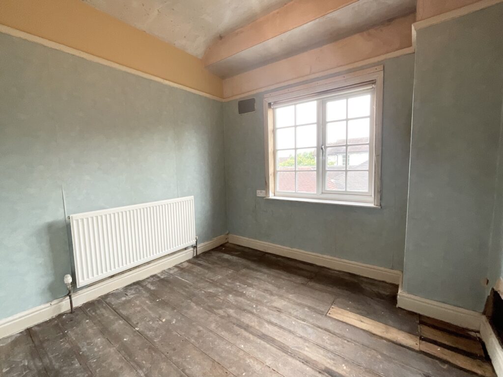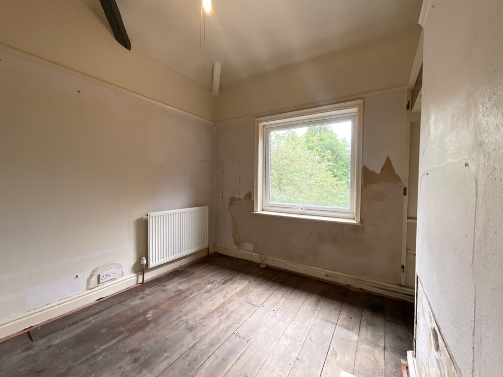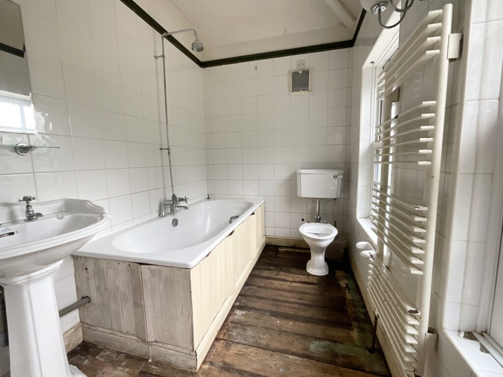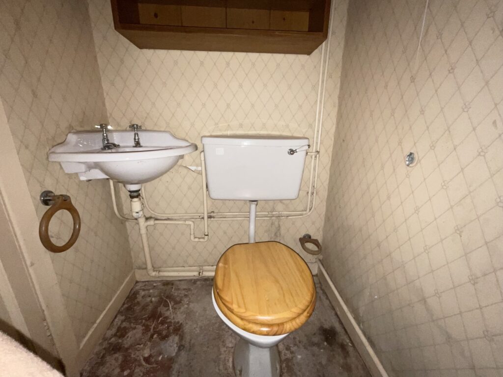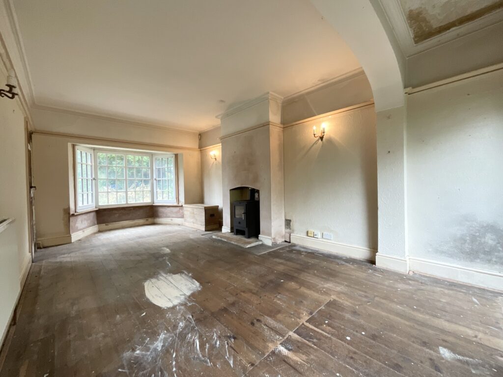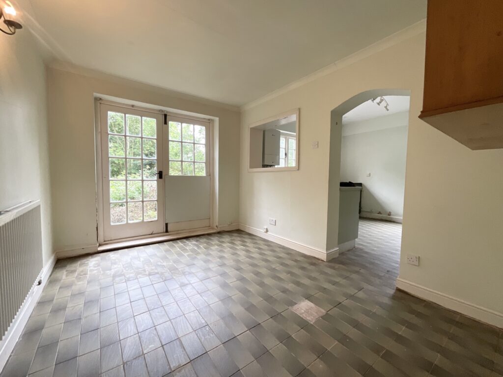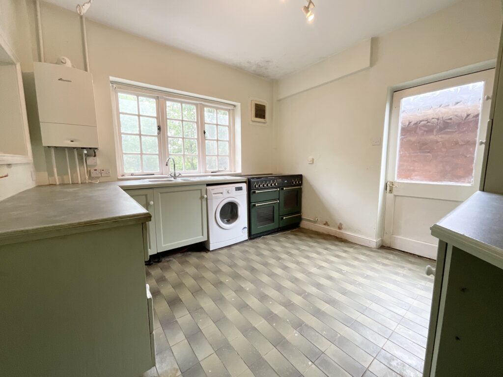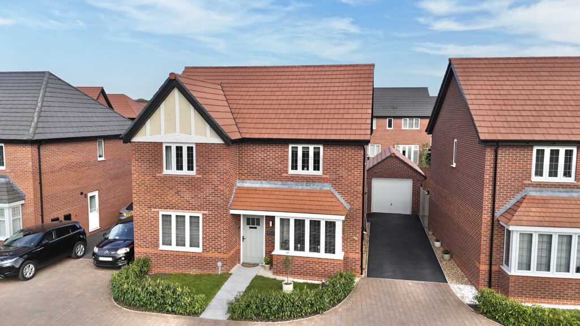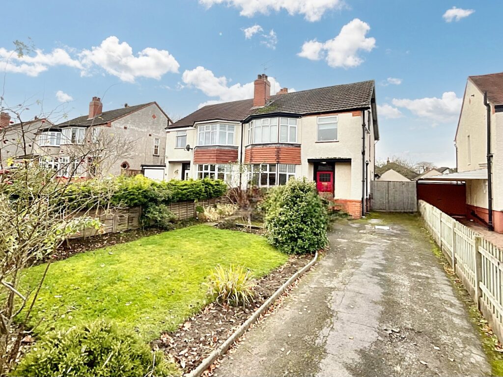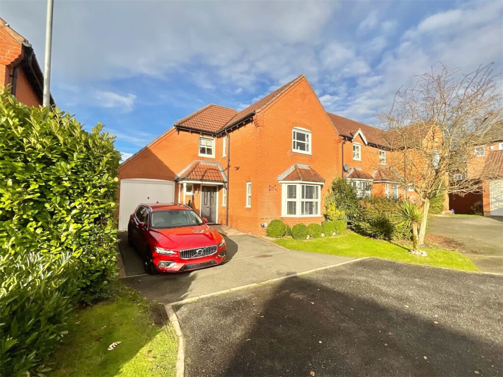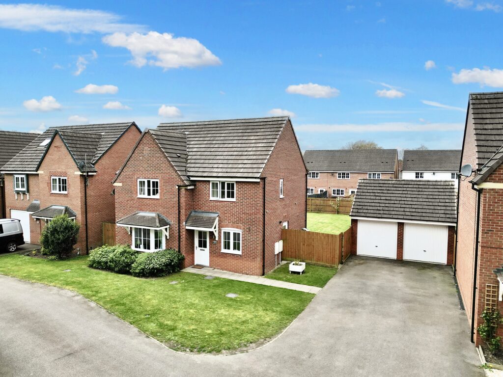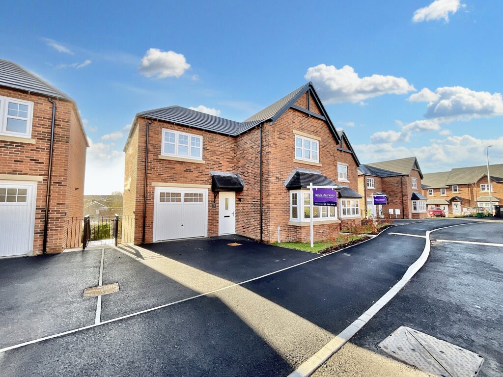Lichfield Road, Stone, ST15
£425,000
Offers Over
4 reasons we love this property
- An iconic period house located on one of Stones most prestigious roads.
- Sitting on 0.3 acre plot with a South Facing rear garden, generous frontage and detached garage
- Three reception rooms, four bedrooms as well as Kitchen, bathroom and guest cloakroom
- An exciting project for those looking to renovate and create the home that dreams are made from.
About this property
Iconic Harwood House in sought-after location on 0.3 acre plot with potential for renovation. Classic Georgian style, spacious rooms, rear garden facing south. Ideal for buyers looking to add their own touch. Great opportunity for a beautiful home in need of some TLC.
Roll up roll up read all about it! Roll up your sleeves at the same time and you’ll be up to date with todays news as well as raring to go! Harwood House, an iconic residence on one of Stones most sought after roads, standing on a substantial 0.3 acre plot with rear garden facing South has come available for sale for the first time in decades. In recent years the property has not had the benefit of much tender loving care and therefore presents as a spectacular opportunity for those ready and willing to pour well needed love and attention into recreating the beautiful home which sits beneath the worn property you see today. Built to a classic Georgian style, this detached property has had some improvements over the last few years including lovely Georgian style sash windows and a new door to the front elevation, as well as a Worcester Bosch combi boiler serving the central heating system, but it is fair to say the new and very lucky buyer will have some works to do. As you enter the property you are greeted with a most grand entrance hall with doors leading to all ground floor accommodation as well as a turned staircase leading to the first floor. The large living room has a deep walk in bay window to the front, and sliding doors to the rear garden, the generous dining room, mirrors the deep bay window, and there is a further breakfast room with French doors to the rear and leads to the kitchen, completing the ground floor accommodation is the guest cloakroom. The stairs lead to a spacious landing, and the master bedroom does have built in wardrobes and benefits from a dual aspect with windows to the front and overlooking the garden, three further good size bedrooms and family bathroom complete the picture upstairs. There is a large frontage to the property offering plenty of off road parking, and a detached garage stands to the right. The garden which has the most incredible potential is currently very overgrown so full appreciation of this is tricky, but the site plans demonstrates the size and aspect well. Harwood House is rightly presented on the front page of todays news with a chance to write your very own headline, so shout from the rooftops when you get the keys to this most impressive home.
Buyer note
Please note the sale of the property is subject to a completion of probate.
Council Tax Band: E
Tenure: Freehold
Floor Plans
Please note that floor plans are provided to give an overall impression of the accommodation offered by the property. They are not to be relied upon as a true, scaled and precise representation. Whilst we make every attempt to ensure the accuracy of the floor plan, measurements of doors, windows, rooms and any other item are approximate. This plan is for illustrative purposes only and should only be used as such by any prospective purchaser.
Agent's Notes
Although we try to ensure accuracy, these details are set out for guidance purposes only and do not form part of a contract or offer. Please note that some photographs have been taken with a wide-angle lens. A final inspection prior to exchange of contracts is recommended. No person in the employment of James Du Pavey Ltd has any authority to make any representation or warranty in relation to this property.
ID Checks
Please note we charge £30 inc VAT for each buyers ID Checks when purchasing a property through us.
Referrals
We can recommend excellent local solicitors, mortgage advice and surveyors as required. At no time are youobliged to use any of our services. We recommend Gent Law Ltd for conveyancing, they are a connected company to James DuPavey Ltd but their advice remains completely independent. We can also recommend other solicitors who pay us a referral fee of£180 inc VAT. For mortgage advice we work with RPUK Ltd, a superb financial advice firm with discounted fees for our clients.RPUK Ltd pay James Du Pavey 40% of their fees. RPUK Ltd is a trading style of Retirement Planning (UK) Ltd, Authorised andRegulated by the Financial Conduct Authority. Your Home is at risk if you do not keep up repayments on a mortgage or otherloans secured on it. We receive £70 inc VAT for each survey referral.



