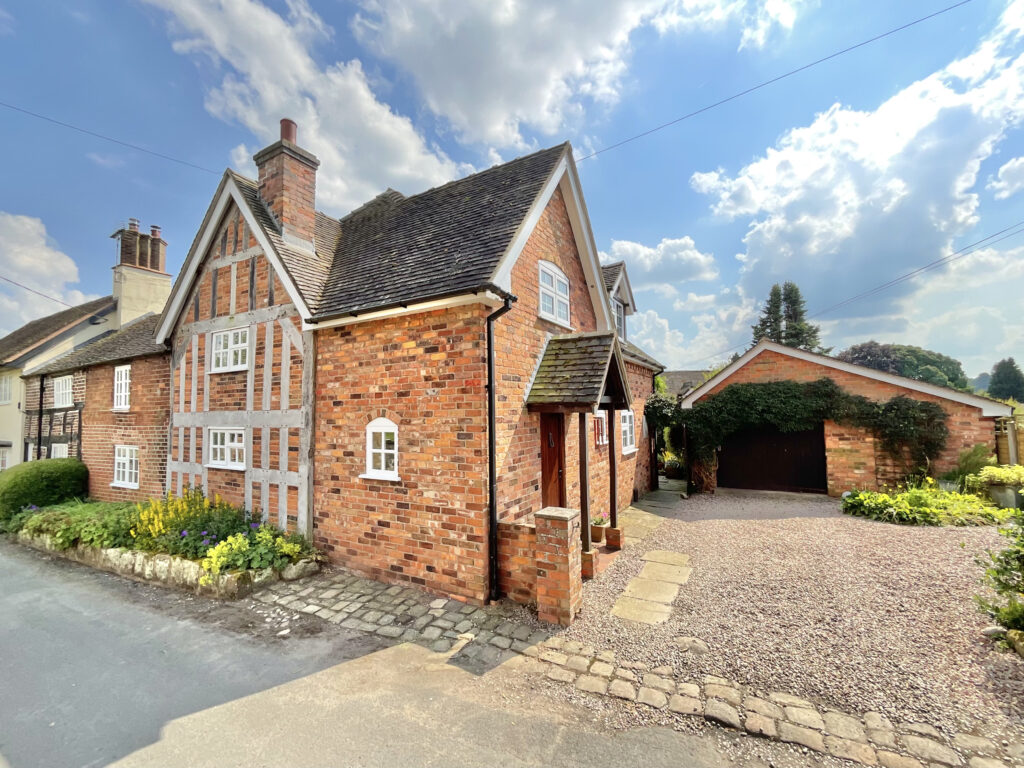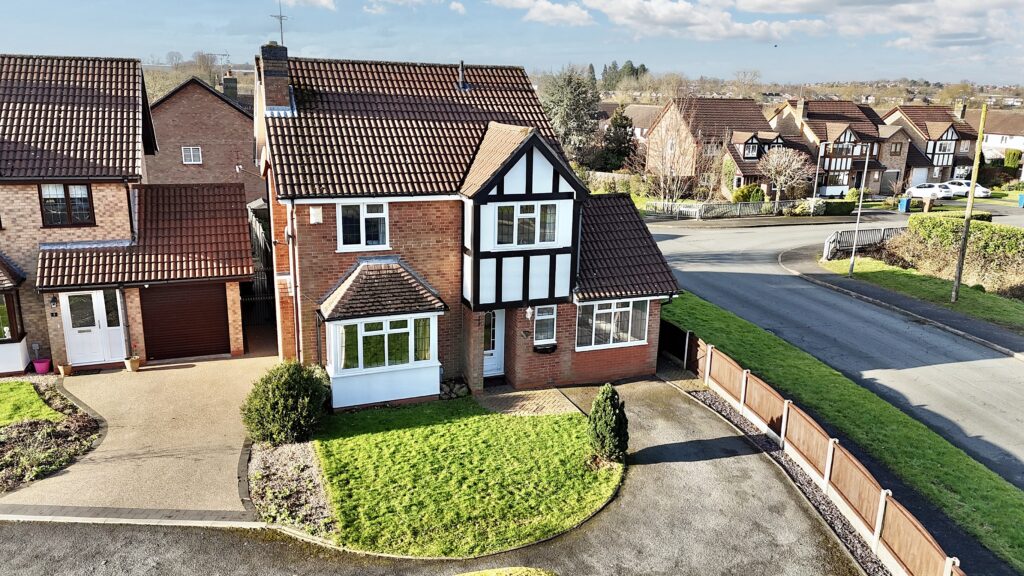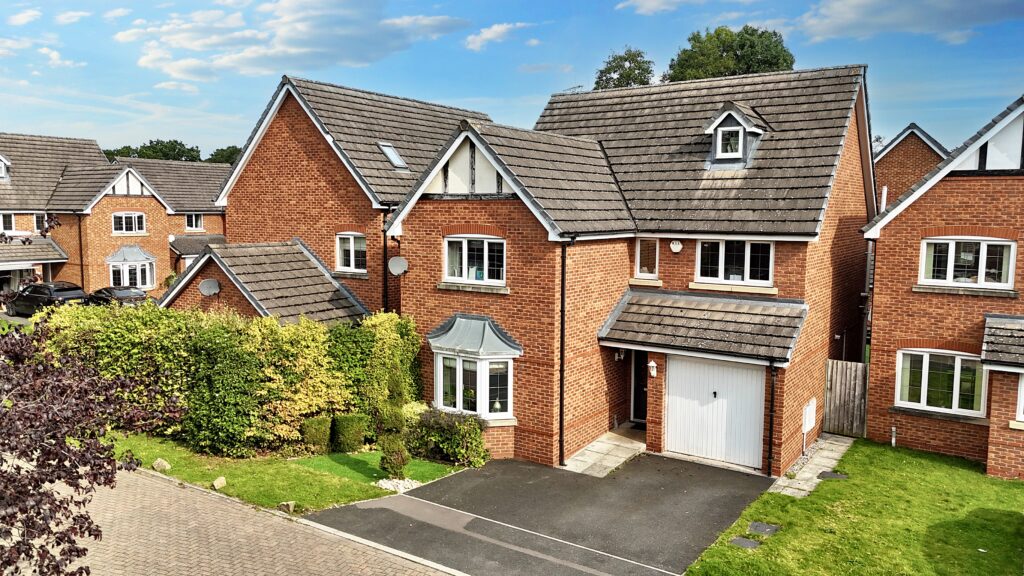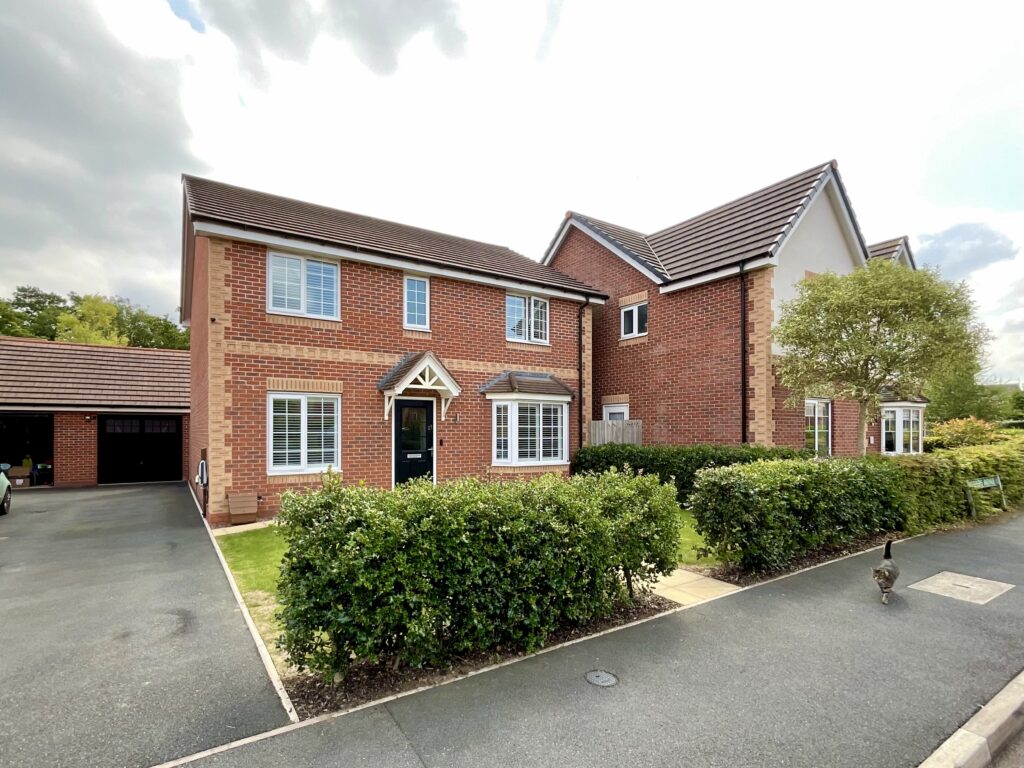Lichfield Road, Stone, ST15
£395,000
Offers Over
5 reasons we love this property
- Located in one of the most sought after spots in town, walking distance to the town centre and local schooling. Great commuter links.
- Traditional semi detached with attractive cobbled driveway to the front providing plenty of off road parking.
- An extended ground floor with clever alterations mean 2 reception rooms, open plan dining and kitchen, utility space and guest cloaks
- Three good size bedrooms with stylish family bathroom having both a bath and walk in shower.
- Sitting on a 0.17 acre plot with beautifully landscaped South Westerly facing rear garden and superb outbuildings.
About this property
Immaculate traditional three bedroom semi-detached home on sought-after street. Stunning interior, open plan living, Shaker kitchen, master suite, beautiful garden with patio, pond, log store, and outbuilding. Ideal for families or those seeking tranquillity. A true fairy tale setting.
If you look the right way, you can see the whole world is a garden. And in this incredible home and garden your whole world could exist. But don’t get lost, pretend to be Hansel & Gretel and drop crumbs along the way so you can’t get lost in the detail and wonderment. Located on one of Stone’s most sought after streets, this traditional semi detached has been created with an artists eye and a meticulous attention to detail. A home with a place for everything so everything can be in it’s place. Having been thoughtfully extended to encompass how we live today, whilst there is a separate front facing sitting room, the main living room complete with multi fuel stove opens into a full width sitting and dining room overlooking the garden and this leads you into to the stunning kitchen finished in Shaker style cream topped with woodblock, has space for a range style cooker and has integrated dishwasher, so open plan is order of the day although you can still seek some peace and quiet. To the side of the kitchen is a side hallway/boot room, with large built in cupboard which has space and plumbing for washing machine and tumble dryer, and also the guest cloakroom. The main entrance hall leads to all the ground floor accommodation and showcases the period with a timber turned staircase and a really useful cloaks cupboard. The stairs lead to the first floor where you’ll find a stylish bathroom with a double ended freestanding bathtub, separate walk in shower cubicle, vanity wash basin with cupboards beneath and W.C, floor and wall tiling in travertine. The rear facing master bedroom has built in wardrobes and a lovely view over the garden, and there are two further double bedrooms. To the front a pretty cobbled drive offers off road parking for several vehicles, and gated side access leads to the rear garden. The garden is the most wonderful feature of the house, like a series of rooms. You step out of the house to a gorgeous Indian stone patio with feature nature pond and peaceful waterfeature with plenty of space for entertaining, then a winding path leads through the lush green lawn with deep and interesting flower and shrub borders, an open log store, a stone barbeque, and at the bottom of the garden a further seating spot for cosy evenings around your firepit. The large outbuilding is split into a fabulous little hideway with power and electric which could make a perfect hobby room, bar or teenage den, and a large garden store. Located behind the outbuilding there is a brilliant kitchen garden area just ripe for growing your own produce. Take my advice, this is a fairy tale in the making even without Hansel and Gretel. Whether you have green fingers or simply enjoy a sundowner on the terrace, whether you have a filled family or like solo living, this house will touch your soul and you will make it work.
Council Tax Band: C
Tenure: Freehold
Floor Plans
Please note that floor plans are provided to give an overall impression of the accommodation offered by the property. They are not to be relied upon as a true, scaled and precise representation. Whilst we make every attempt to ensure the accuracy of the floor plan, measurements of doors, windows, rooms and any other item are approximate. This plan is for illustrative purposes only and should only be used as such by any prospective purchaser.
Agent's Notes
Although we try to ensure accuracy, these details are set out for guidance purposes only and do not form part of a contract or offer. Please note that some photographs have been taken with a wide-angle lens. A final inspection prior to exchange of contracts is recommended. No person in the employment of James Du Pavey Ltd has any authority to make any representation or warranty in relation to this property.
ID Checks
Please note we charge £30 inc VAT for each buyers ID Checks when purchasing a property through us.
Referrals
We can recommend excellent local solicitors, mortgage advice and surveyors as required. At no time are youobliged to use any of our services. We recommend Gent Law Ltd for conveyancing, they are a connected company to James DuPavey Ltd but their advice remains completely independent. We can also recommend other solicitors who pay us a referral fee of£180 inc VAT. For mortgage advice we work with RPUK Ltd, a superb financial advice firm with discounted fees for our clients.RPUK Ltd pay James Du Pavey 40% of their fees. RPUK Ltd is a trading style of Retirement Planning (UK) Ltd, Authorised andRegulated by the Financial Conduct Authority. Your Home is at risk if you do not keep up repayments on a mortgage or otherloans secured on it. We receive £70 inc VAT for each survey referral.










































