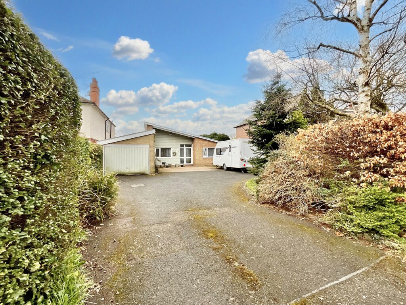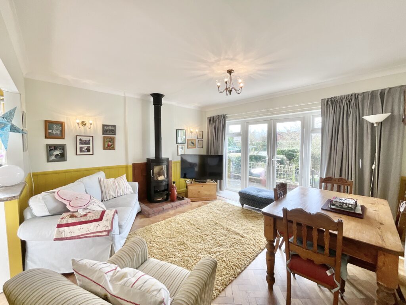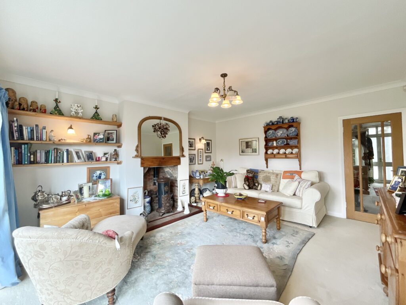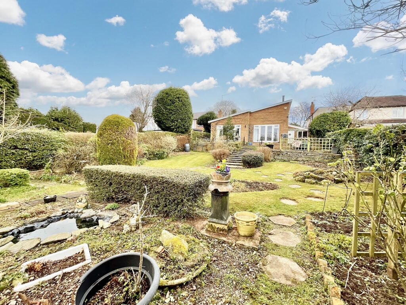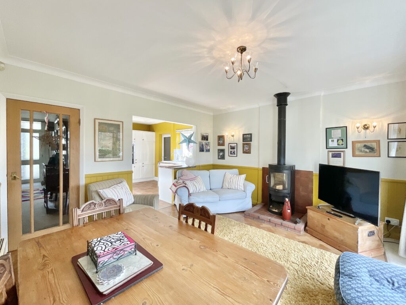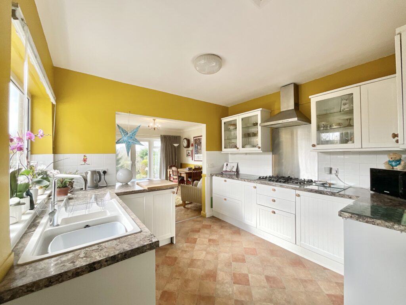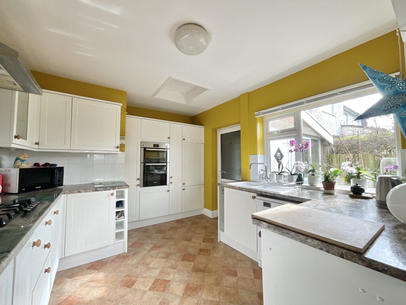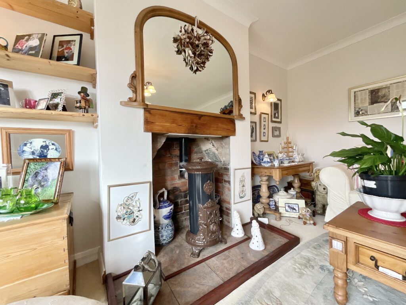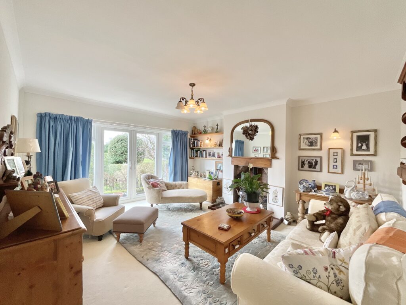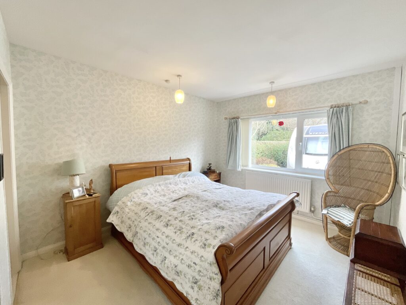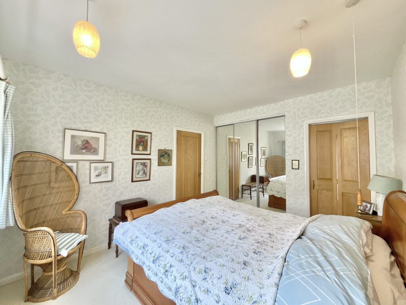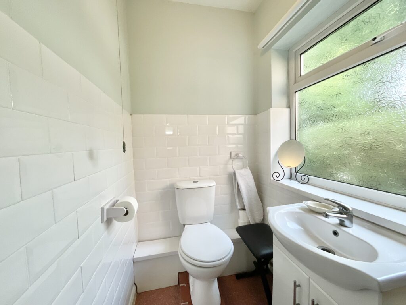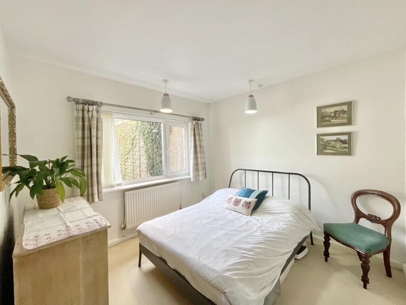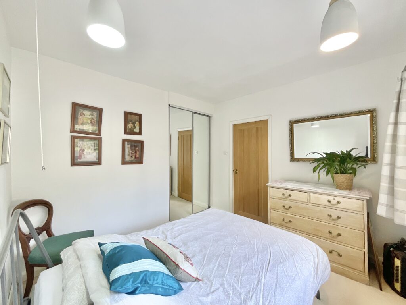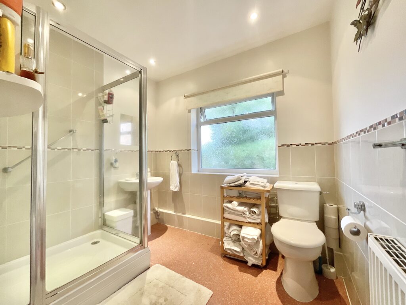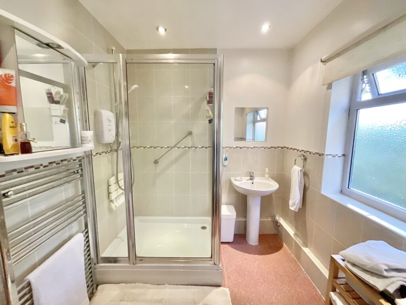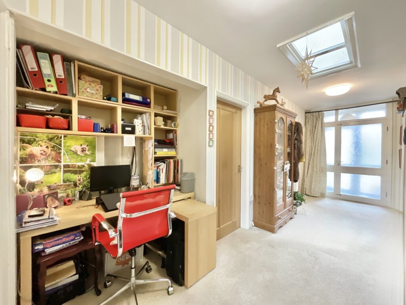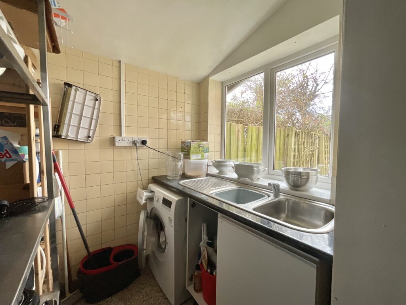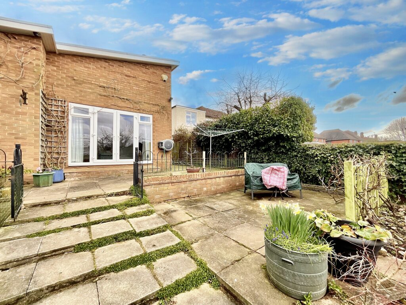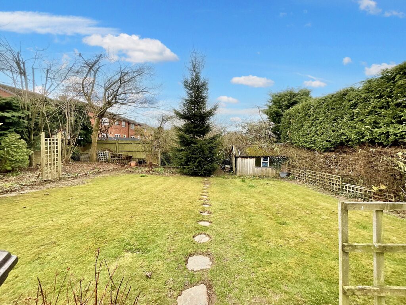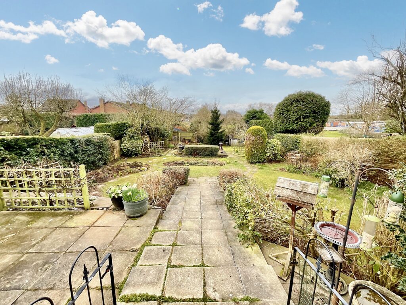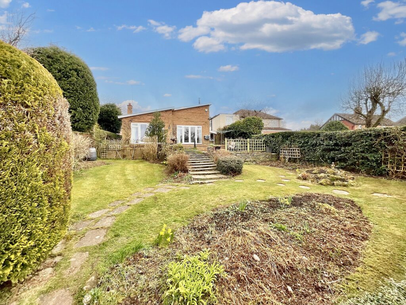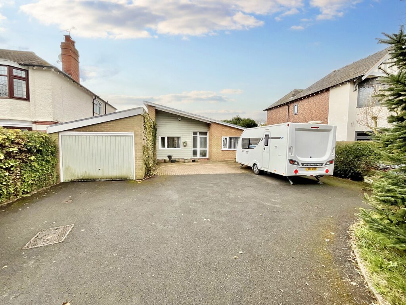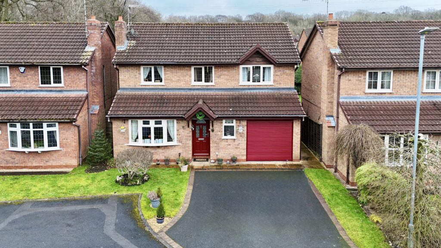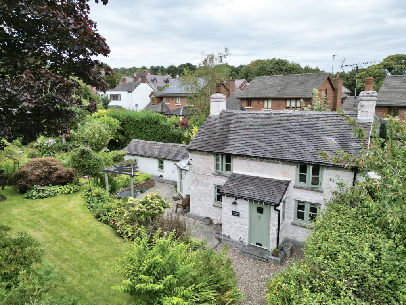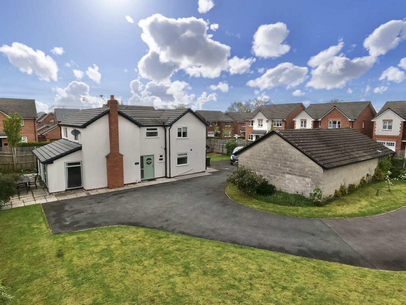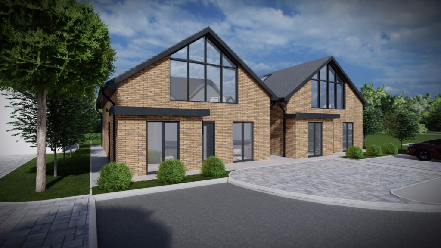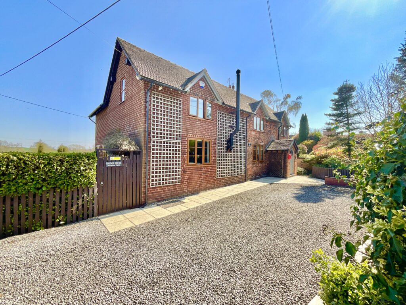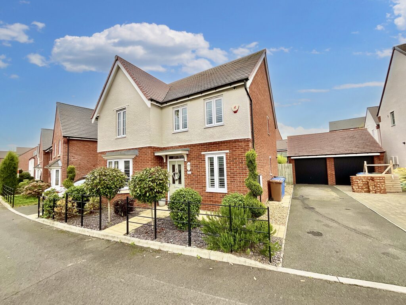Lichfield Road, Stone, ST15
£450,000
Offers Over
5 reasons we love this property
- Check out this stunning detached bunglow on Lichfield Road offering two spacious double bedrooms, master with dressing room and en suite W/C and second bedroom offering a built in wardrobe.
- Spacious reception room along with an open-plan kitchen/living/dining room with beautiful glazed french doors and cosy log burner. The kitchen features ample cabinetry space and access into a laundry.
- The family spacious shower room offers a shower, sink, and W/C. The generous hallway also offers a cosy study space.
- The rear garden is positioned over three levels with patio seating space, lush grass lawn and mature shrubbery.
- Generously sized driveway with off-road parking for several vehicles and even a motorhome or caravan, along with a tandem garage with plenty of space for vehicles and storage.
About this property
Charming 2-bed bungalow on Lichfield Rd with open-plan living, study area, modern kitchen, master suite, private garden, driveway, garage. Close to Stone town centre and transport links. Ideal family home.
Roll the dice and land on your lucky number with this charming 2-bedroom bungalow on Lichfield Road—because when it comes to finding your dream home, sometimes luck is on your side! Step inside, and you’re immediately greeted by a spacious entry hall that leads you to every corner of this delightful home. You’ll even find a handy study area—ideal for working from home or perhaps even strategising your next big win. The heart of the home is a beautiful open-plan living and dining room, complete with French glazed doors that open out to the garden. A cosy log burner adds a touch of warmth and charm, perfect for those chilly winter nights. Just beyond, you’ll find the kitchen—modern, fresh, and generous in size—with plenty of cabinetry to hold all your culinary essentials. Off the kitchen, you’ll find a convenient hall that leads to the laundry room. Next door to the living room is a second lounge, also featuring matching French doors that offer a lovely view of the garden. This bungalow boasts a master double bedroom with its very own hidden dressing room and an en suite W/C. The second bedroom is another spacious double, complete with a built-in wardrobe for added convenience. The family shower room offers a shower, sink, and W/C, offering everything you need for your daily routine. Now, here’s where the real magic happens: the rear garden. Spanning over three levels, it’s a private paradise with a patio seating area, a lush grass lawn, and mature shrubbery that ensures maximum privacy. Whether you’re hosting summer barbecues or just enjoying a peaceful afternoon, this garden has everything you need to relax and enjoy. At the front of the property, you’ll find a driveway with ample off-road parking, so there’s room for all your vehicles—including a motorhome or caravan (or even both, if that’s how you roll!). The tandem garage provides even more space, whether you need room for your cars, extra storage, a home workshop, or a spacious home office. This property has previously had granted planning permissions for a two-storey, five bedroom detached home and currently has the architects drawings available. Located perfectly on Lichfield Road, you’re within walking distance or a short drive to Stone’s busy town centre, with a variety of shops, supermarkets, eateries, and more. Commuters will appreciate the nearby road links to the A34 and A51, plus Stone train station is just a short drive away for easy travel. Don’t miss your chance to roll the dice and secure this fantastic bungalow—your lucky number has arrived!
Council Tax Band: E
Tenure: Freehold
Floor Plans
Please note that floor plans are provided to give an overall impression of the accommodation offered by the property. They are not to be relied upon as a true, scaled and precise representation. Whilst we make every attempt to ensure the accuracy of the floor plan, measurements of doors, windows, rooms and any other item are approximate. This plan is for illustrative purposes only and should only be used as such by any prospective purchaser.
Agent's Notes
Although we try to ensure accuracy, these details are set out for guidance purposes only and do not form part of a contract or offer. Please note that some photographs have been taken with a wide-angle lens. A final inspection prior to exchange of contracts is recommended. No person in the employment of James Du Pavey Ltd has any authority to make any representation or warranty in relation to this property.
ID Checks
Please note we charge £30 inc VAT for each buyers ID Checks when purchasing a property through us.
Referrals
We can recommend excellent local solicitors, mortgage advice and surveyors as required. At no time are youobliged to use any of our services. We recommend Gent Law Ltd for conveyancing, they are a connected company to James DuPavey Ltd but their advice remains completely independent. We can also recommend other solicitors who pay us a referral fee of£180 inc VAT. For mortgage advice we work with RPUK Ltd, a superb financial advice firm with discounted fees for our clients.RPUK Ltd pay James Du Pavey 40% of their fees. RPUK Ltd is a trading style of Retirement Planning (UK) Ltd, Authorised andRegulated by the Financial Conduct Authority. Your Home is at risk if you do not keep up repayments on a mortgage or otherloans secured on it. We receive £70 inc VAT for each survey referral.



