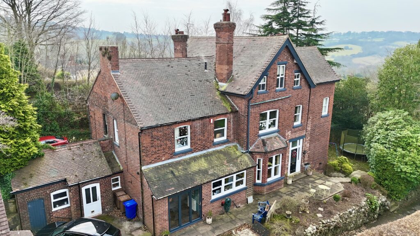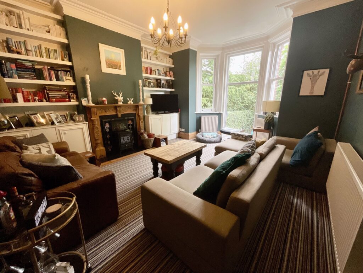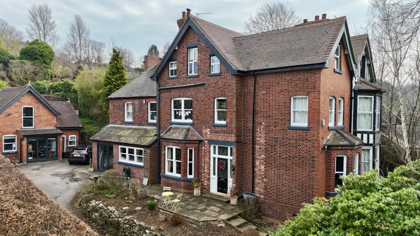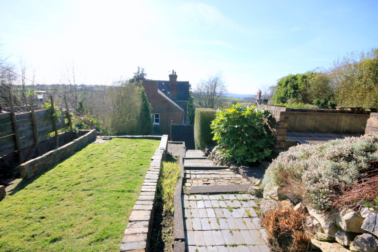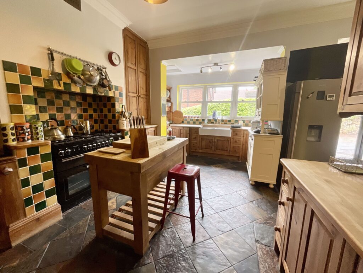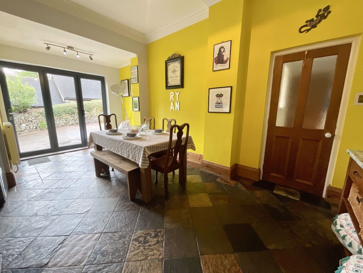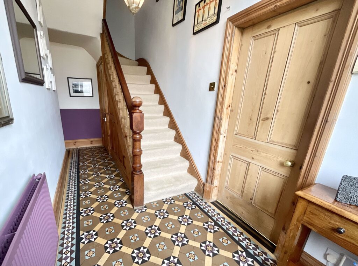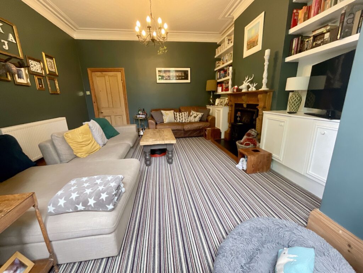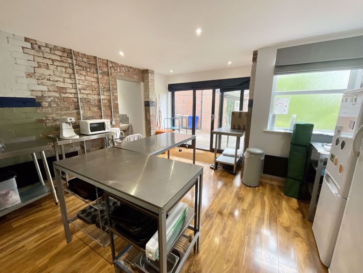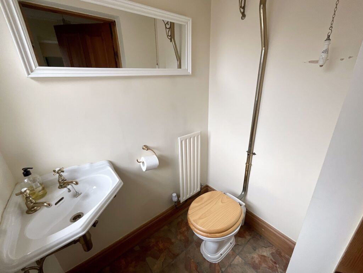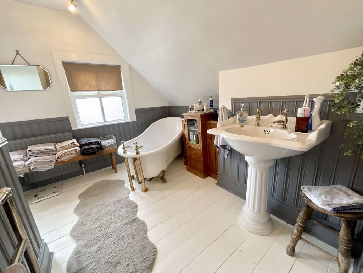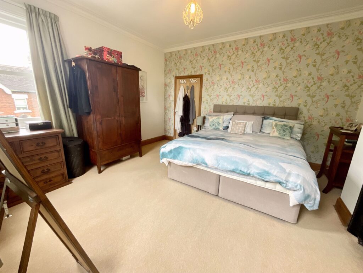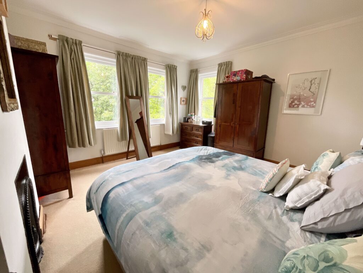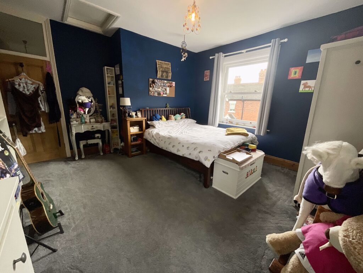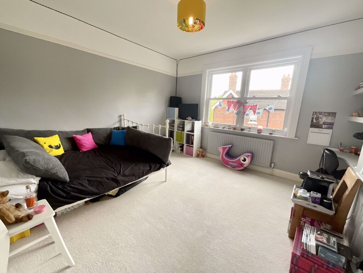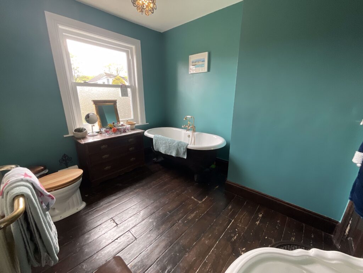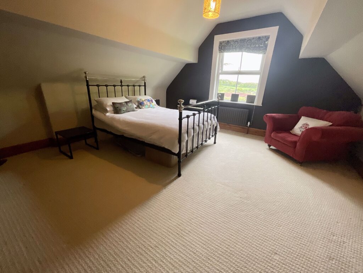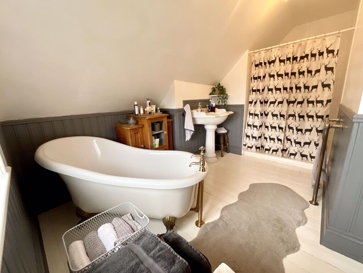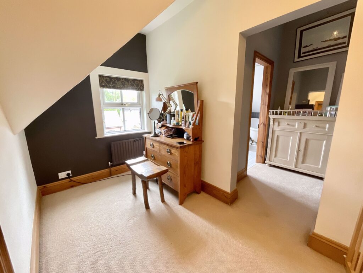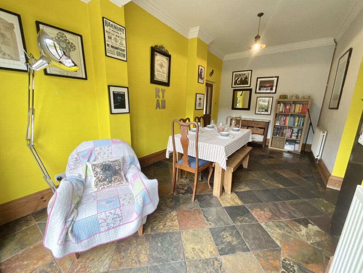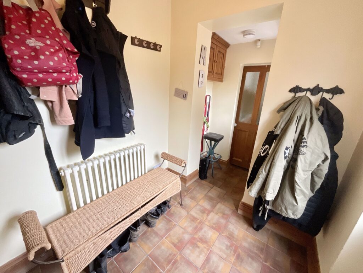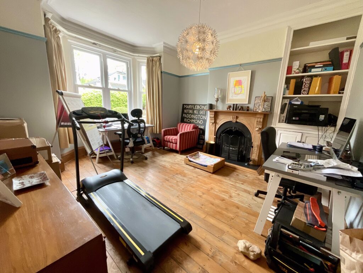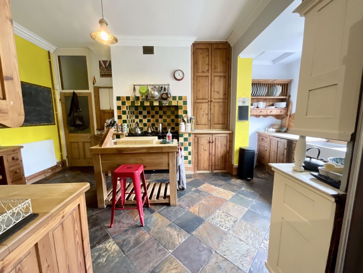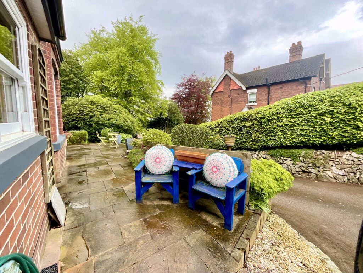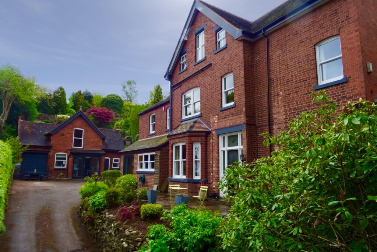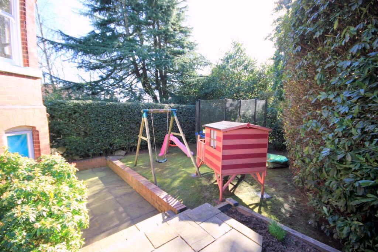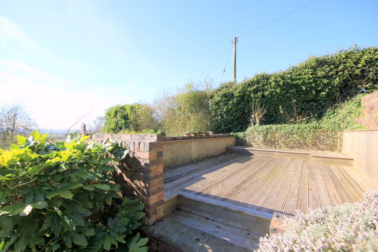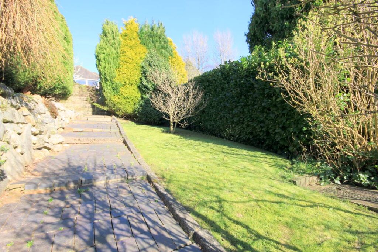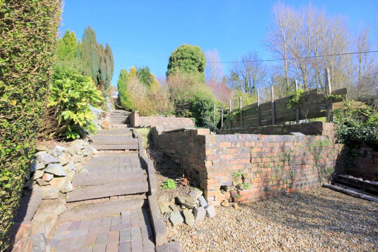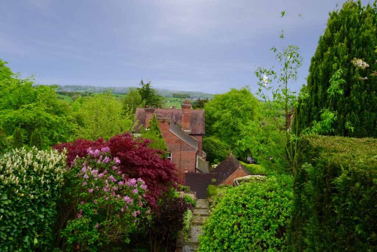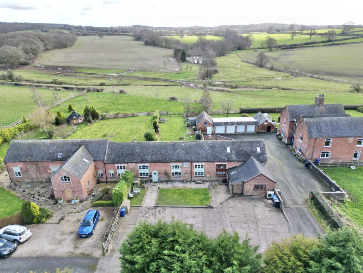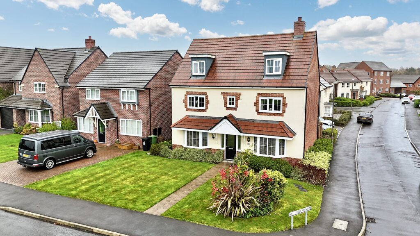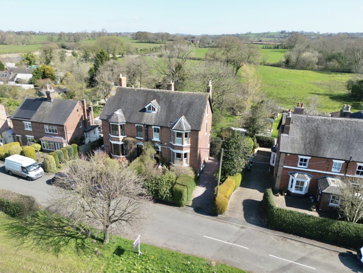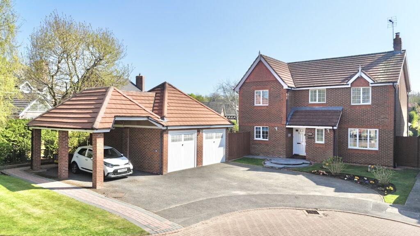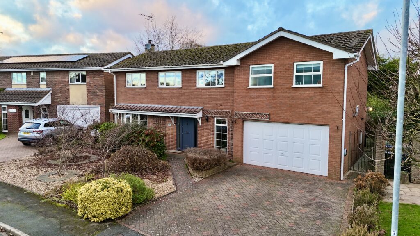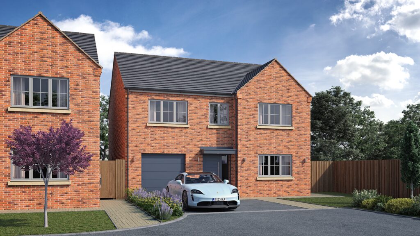Lightwood Road, Stoke-On-Trent, ST3
£500,000
5 reasons we love this property
- External workshop with electric, water and access to the wifi... the perfect home office with potential for extra space found in the area above!
- Ample parking available at the top of a long sweeping driveway and garage with up & over door
- Beaming with Character throughout with period features and original Minton tiled hallway!
- A master bedroom that dreams are made of with dressing room, walk in wardrobe and en-suite bathroom with roll top bath and separate shower!
- Sitting on a substantial plot where privacy is no question, with front garden and rear terraced gardens with mature shrubs and decked patio area!
About this property
Hidden gem with original features and modern design. L-shaped entrance hall, grand reception rooms, spacious kitchen, cellar, 3 double bedrooms, master suite, converted garage to workspace, stunning views, terraced gardens, ample parking. Close to amenities and commuter links.
Fancy a game of hide & seek? We certainly do as we have found the perfect hiding spot. Not only hidden away from the road but abundance of space found within… A simply scrumptious Victorian pad that is brimming with original features and modern design throughout. Comprising of an L-shaped entrance hall with beautiful Minton tiled flooring throughout. Two grand reception rooms, both having high ceilings and superb feature fireplaces. Light is no object with the living room having a floor to ceiling window allowing the light to beam through! The kitchen is found to the rear of the property with wooden worktops and plenty of storage found within the drawers and cupboards as well as fitted appliances. Flowing from the kitchen into the large breakfast room with bifold doors, the perfect spot for all the family to enjoy together! Furthermore there is a handy boot room and guest WC. With the added bonus of a cellar which can be accessed via stairs from the entrance hall, having electric and a door that opens up to the front garden. Rising to the first floor with three double bedrooms, two of which having dual aspect windows and the family bathroom which is fitted with a freestanding bath and a heated towel rail/radiator… just the place to soak the day away! The master suite can be found on the second floor with breath-taking views that go on for miles and not just that but also benefiting from a dressing area with walk-in wardrobe and large bathroom with a free standing roll top bath and separate shower, the extra touch of luxury! And did we mention there is more? Externally the current owners have converted what was one of the garages into a spectacular workspace, having electric points as well as water and wifi use should you wish to have this space as a home office. Furthermore, there is an extra area found on the floor above with bags of potential and even has its very own access to the rear garden. A garage can be found to the side of the workshop with an up & over door and a further external store space. This game of Hide and Seek could go on for a while! Sitting proudly on an elevated plot with scenic views over surrounding countrywide, this family home has it all! A garden to the front and patio area along the side of the house and steps leading to the terraced gardens at the rear laid with mainly lawn, mature shrubs and decked area if you fancy some alfresco dining! Ample parking can be found at the top of a long sweeping driveway. Ideally located with amenities close by as well as plenty of schooling and great commuted links such as A50, A500 & M6. This wonderful home offers an abundance of space both internally and externally… you will not want to miss out. Call now to arrange your viewing!
Council Tax Band: E
Tenure: Freehold
Floor Plans
Please note that floor plans are provided to give an overall impression of the accommodation offered by the property. They are not to be relied upon as a true, scaled and precise representation. Whilst we make every attempt to ensure the accuracy of the floor plan, measurements of doors, windows, rooms and any other item are approximate. This plan is for illustrative purposes only and should only be used as such by any prospective purchaser.
Agent's Notes
Although we try to ensure accuracy, these details are set out for guidance purposes only and do not form part of a contract or offer. Please note that some photographs have been taken with a wide-angle lens. A final inspection prior to exchange of contracts is recommended. No person in the employment of James Du Pavey Ltd has any authority to make any representation or warranty in relation to this property.
ID Checks
Please note we charge £30 inc VAT for each buyers ID Checks when purchasing a property through us.
Referrals
We can recommend excellent local solicitors, mortgage advice and surveyors as required. At no time are youobliged to use any of our services. We recommend Gent Law Ltd for conveyancing, they are a connected company to James DuPavey Ltd but their advice remains completely independent. We can also recommend other solicitors who pay us a referral fee of£180 inc VAT. For mortgage advice we work with RPUK Ltd, a superb financial advice firm with discounted fees for our clients.RPUK Ltd pay James Du Pavey 40% of their fees. RPUK Ltd is a trading style of Retirement Planning (UK) Ltd, Authorised andRegulated by the Financial Conduct Authority. Your Home is at risk if you do not keep up repayments on a mortgage or otherloans secured on it. We receive £70 inc VAT for each survey referral.



