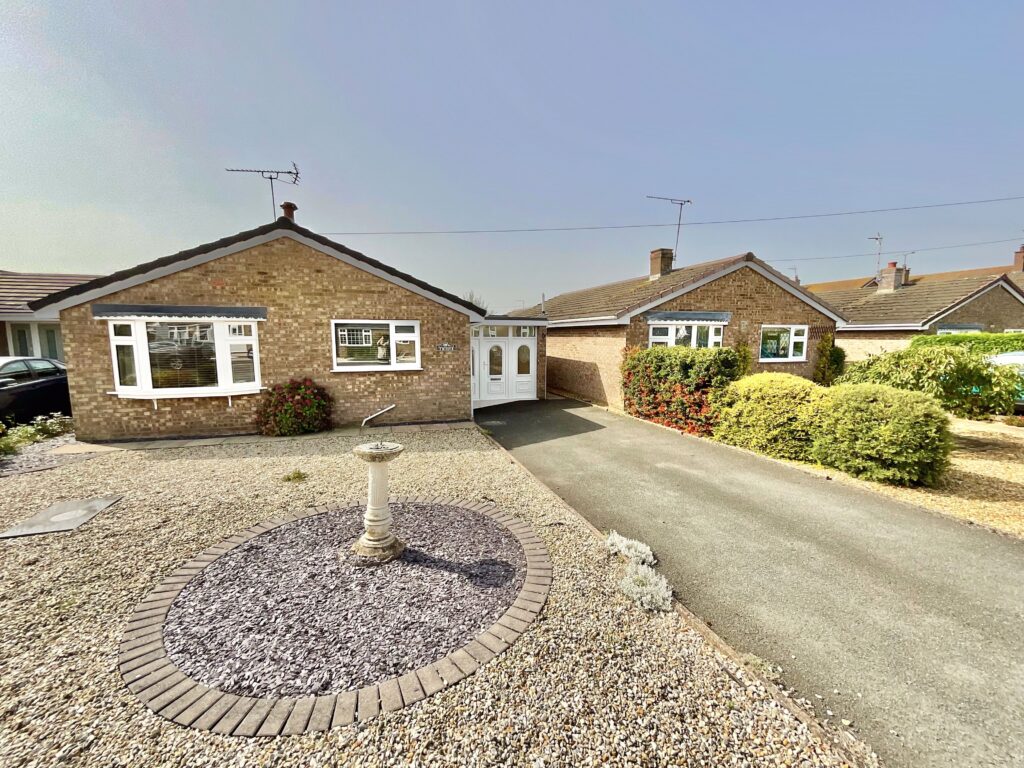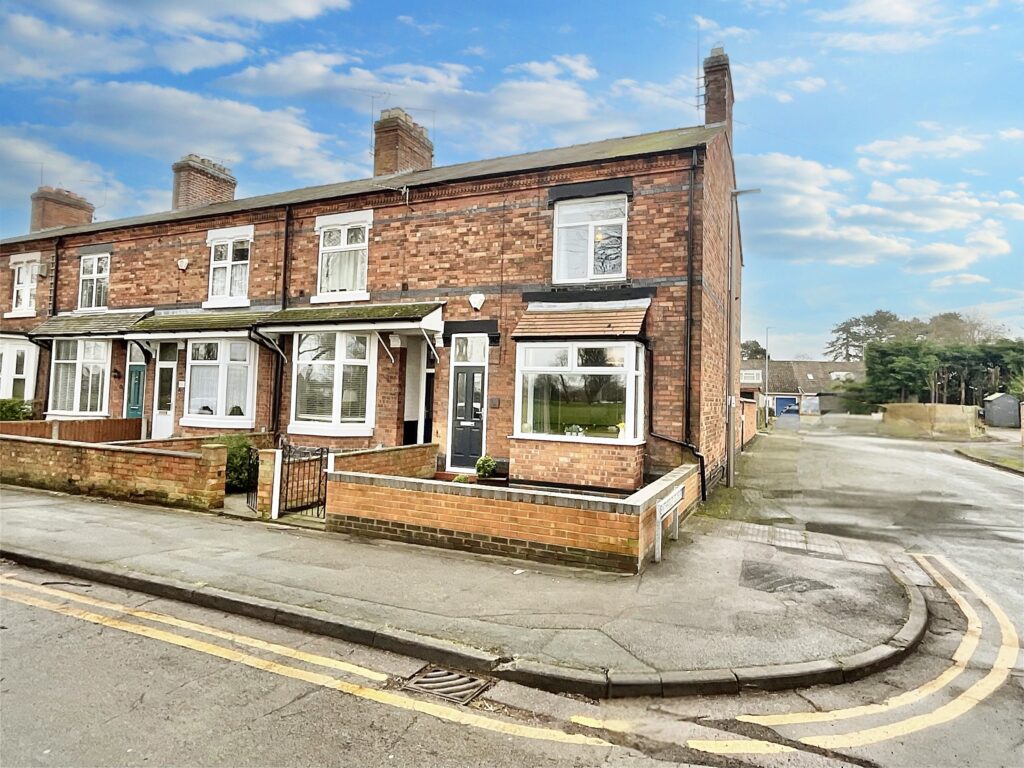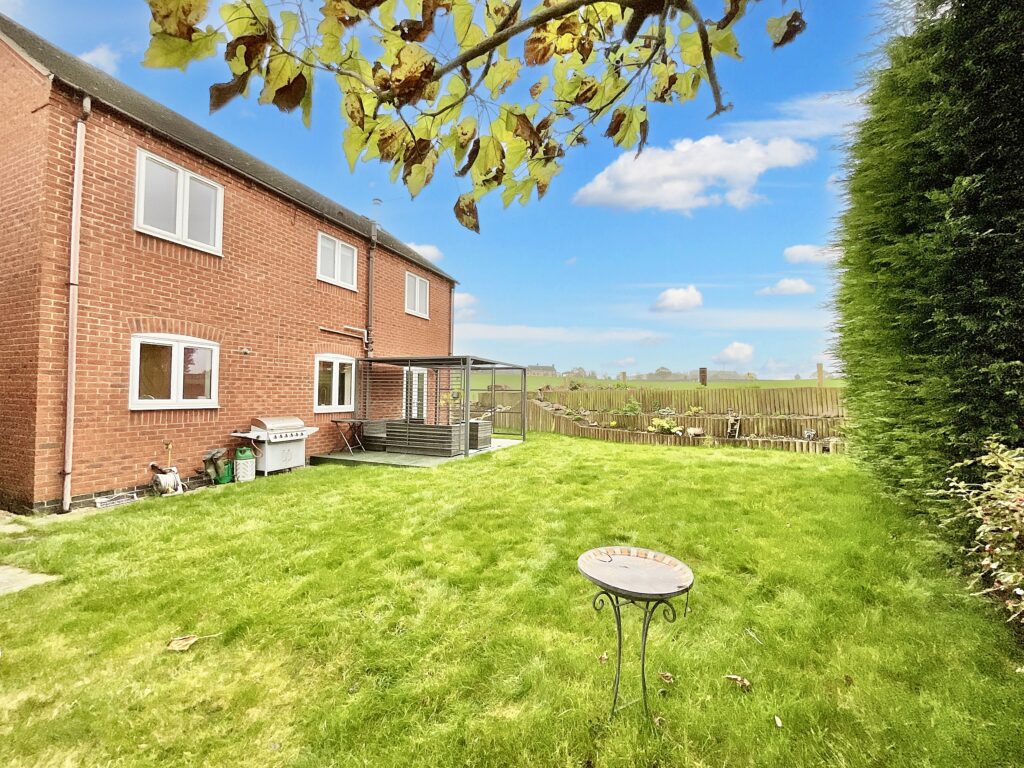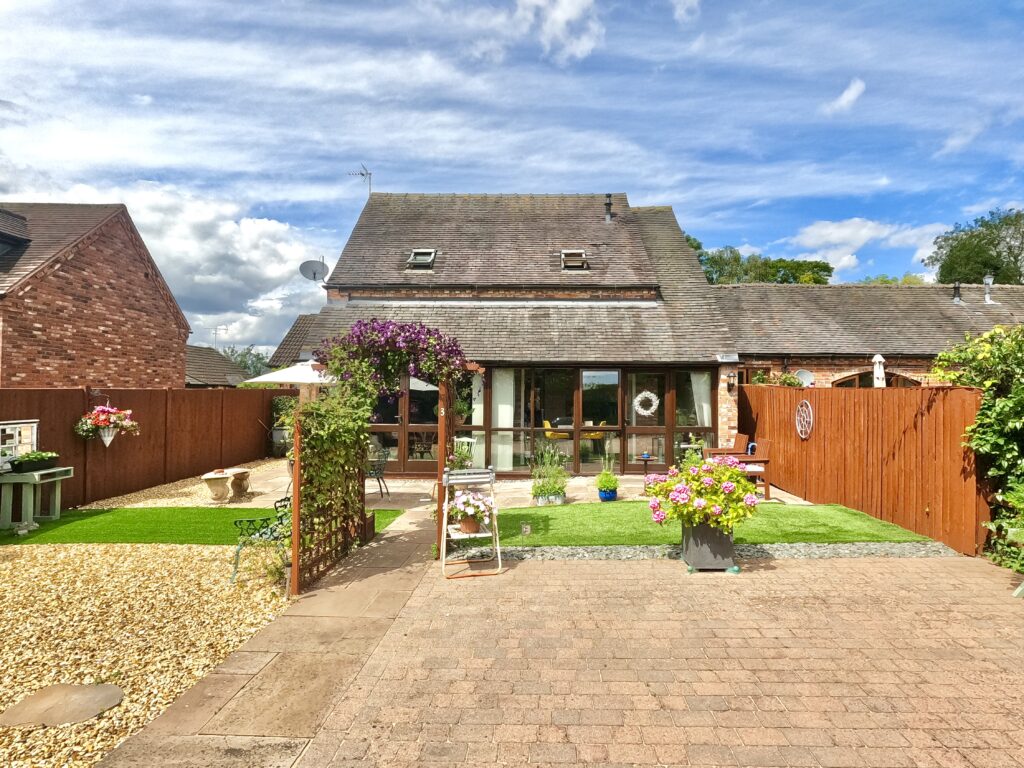Lilac Close, Great Bridgeford, ST18
£295,000
5 reasons we love this property
- The private rear garden is beautifully maintained and manageable with a large lawn area, shed, patio and good privacy.
- The lovely kitchen/diner can accommodate a table, there's also a large lounge/diner, snug/study and conservatory off from this room.
- A deceptively spacious bungalow that unfolds to offer incredible, versatile living accommodation throughout.
- With three double bedrooms and a generous sized bathroom, modernised with a walk-in shower, we know you'll love it straight away!
- A large driveway, along with low maintenance garden, a carport that now has a door into it providing excellent additional space.
About this property
The true meaning of Lilac is love and romance, and we just know you will feel the love and romance for this lovely three bedroom detached…
The true meaning of Lilac is love and romance, and we just know you will feel the love and romance for this lovely three bedroom detached bungalow when you walk through the door. Having been well maintained by previous owners, you can simply unpack your bags and then take your time to make the decision on how you will use all this wonderful space. And this bungalow would honestly suit both younger and more mature buyers out there as it provides so much space and good sized rooms which will suit all. The first part you enter is through a UPVC door which leads into what we think would have been a carport. A convenient, covered space that provides a dry place to unlock the door but also additional space for whatever you like, along with a cupboard to the end to hide away bits and bobs. Into the kitchen which is fitted with lots of cupboards, with some spaces for a washing machine and dishwasher if you so wish, and space for a dining table too. Into the hall you'll find a double bedroom on the right which you could used for a study, hobbies room or formal dining room if you like. Opposite you have the lounge which in turn could be used as a lounge/diner sporting a feature brick fireplace and large window overlooking the front aspect. Next door is the very spacious bathroom which has been modernised with a walk-in shower, vanity unit with sink inset and W.C, along with a large airing cupboard. At the end of the hallway, we would say the main bedroom is to the left which is a bright room fitted with mirrored wardrobes and opposite there is a another bedroom which has patio sliding doors so had been used for a sitting room with the lovely view over the private rear garden. However, there is a perfect opportunity here to put in a stud wall to create a corridor down to another room behind the carport which could be used for a bedroom, snug or office space meaning you would have that additional space for sitting or working in whilst retaining three double bedrooms. The possibilities here are exciting and means you can really make these space work the way you want them to, very easily. Onwards to the snug/study which also has patio sliding doors that lead into the conservatory; a cosy space offering a tranquil spot to sit and enjoy the south/westerly views over the pretty rear garden. Outside this bungalow benefits from a large patio area so if you're the sociable type that still enjoys having friends and family around, a barbeque or two then you will not be disappointed. The garden is mostly laid to lawn with some specimen mature trees and shrubs, along with a shed in the corner, and a couple of fruits trees all enveloping the boundary not only providing a welcoming backdrop but privacy too. Finally to the front there is a large driveway which provides ample parking for you and your guests so there's really nothing that won't be ticked off your list, so don't delay as we think this will be gone in a flash! Call Eccleshall today on 01785 851886.
Council Tax Band: C
Tenure: Freehold
Floor Plans
Please note that floor plans are provided to give an overall impression of the accommodation offered by the property. They are not to be relied upon as a true, scaled and precise representation. Whilst we make every attempt to ensure the accuracy of the floor plan, measurements of doors, windows, rooms and any other item are approximate. This plan is for illustrative purposes only and should only be used as such by any prospective purchaser.
Agent's Notes
Although we try to ensure accuracy, these details are set out for guidance purposes only and do not form part of a contract or offer. Please note that some photographs have been taken with a wide-angle lens. A final inspection prior to exchange of contracts is recommended. No person in the employment of James Du Pavey Ltd has any authority to make any representation or warranty in relation to this property.
ID Checks
Please note we charge £30 inc VAT for each buyers ID Checks when purchasing a property through us.
Referrals
We can recommend excellent local solicitors, mortgage advice and surveyors as required. At no time are youobliged to use any of our services. We recommend Gent Law Ltd for conveyancing, they are a connected company to James DuPavey Ltd but their advice remains completely independent. We can also recommend other solicitors who pay us a referral fee of£180 inc VAT. For mortgage advice we work with RPUK Ltd, a superb financial advice firm with discounted fees for our clients.RPUK Ltd pay James Du Pavey 40% of their fees. RPUK Ltd is a trading style of Retirement Planning (UK) Ltd, Authorised andRegulated by the Financial Conduct Authority. Your Home is at risk if you do not keep up repayments on a mortgage or otherloans secured on it. We receive £70 inc VAT for each survey referral.


































