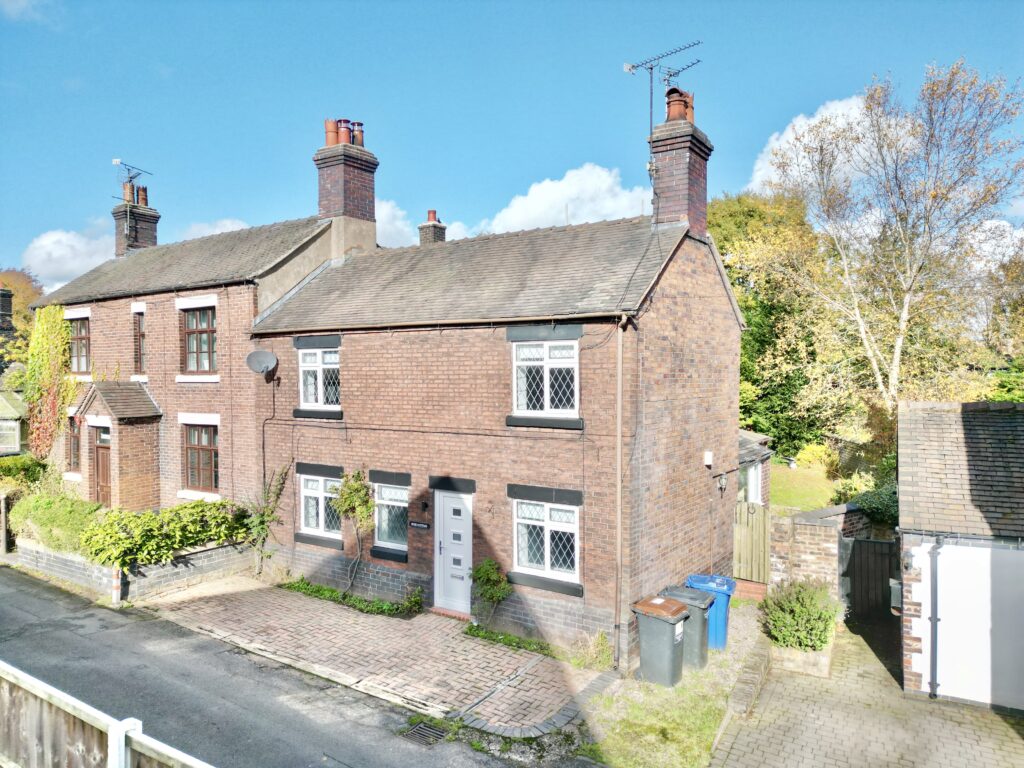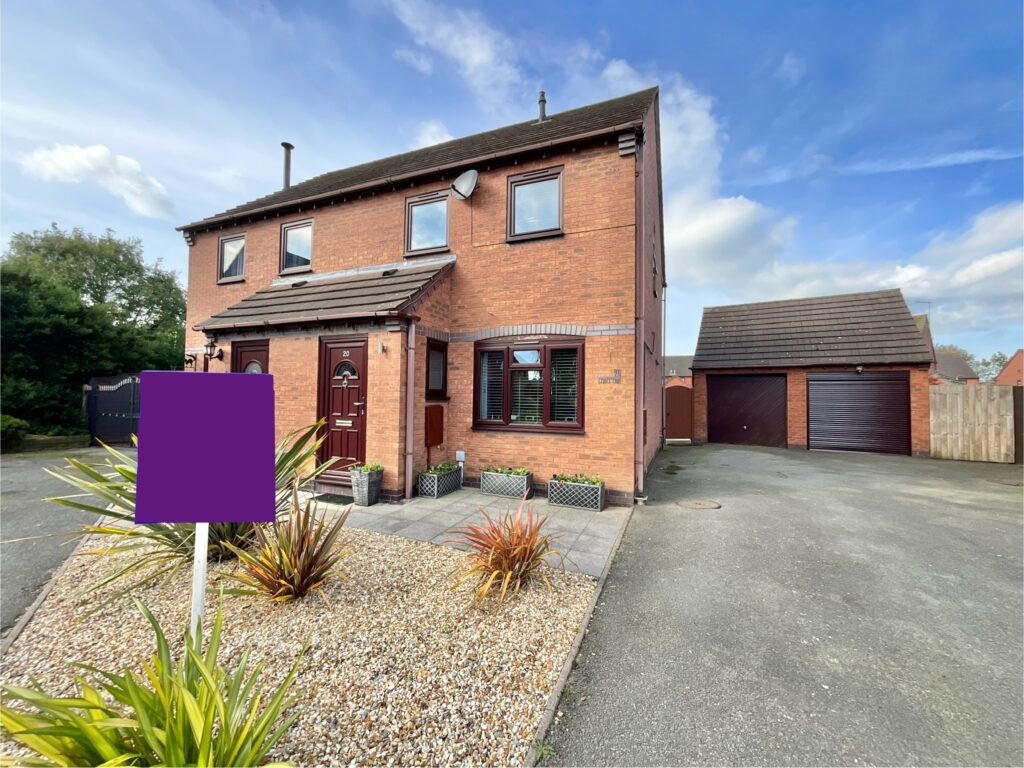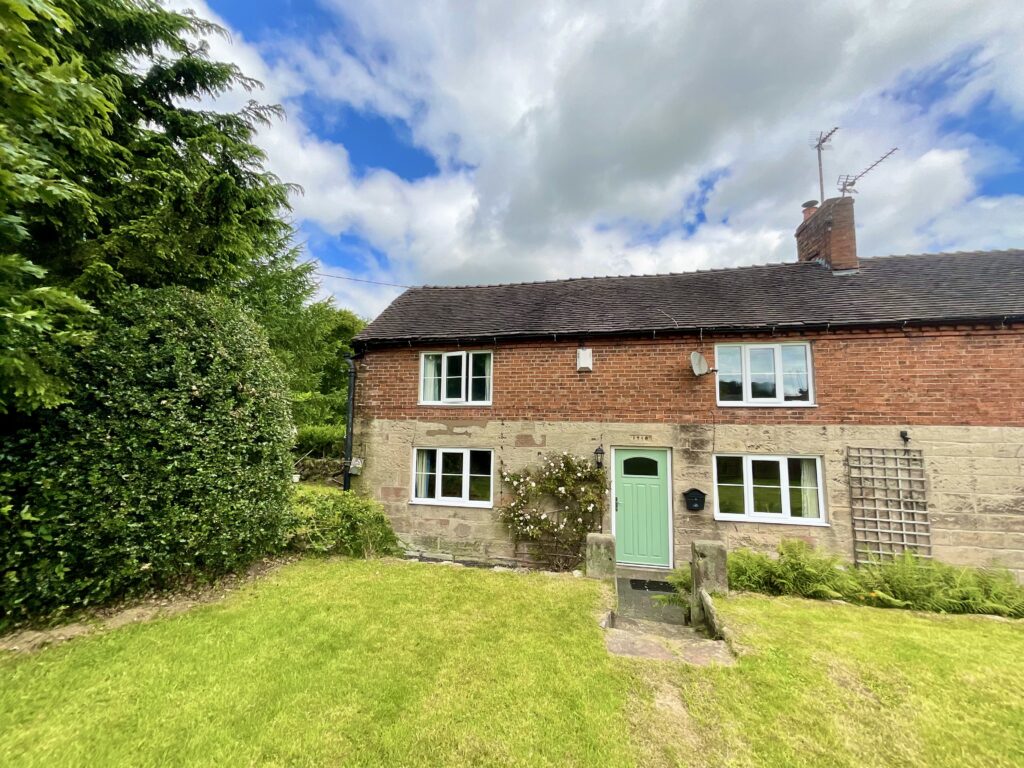Littlefield, Stoke-On-Trent, ST4
£250,000
Offers Over
5 reasons we love this property
- Ready for you to put your own stamp on! With dining kitchen and garden, waiting for your personal touches and final designs!
- Having been partially renovated by the current owners to a high specification
- Littlefield is located in Trent Vale close to Royal Stoke University Hospital
- Generous garden plot with ample space to build your own detached garage or even home office!
- With sumptuous family bathroom and modern shower room, with three generous bedrooms and living room!
About this property
Exciting opportunity in Trent Vale – 3 bed semi-detached home with heaps of potential. Luxurious bathroom, spacious rooms, scope to customise kitchen & garden. Generous plot with plans for detached garage. Close to Royal Stoke Hospital. View to appreciate!
When you first see a “little” acorn, you know that one day, it will develop into a magnificent mighty Oak tree, and at Littlefield things are no different, we hope you see the same potential in this fabulous home when you step inside. Located in Trent Vale close to Royal Stoke University Hospital we have a three bedroom semi-detached home sitting on a generous plot, waiting for you to put your own stamp on it. Parts of the property are complete, in particular a sumptuous bathroom which oozes luxury! The layout comprises of a welcome entrance porch leading into the light hallway which takes you through to the cosy living room. The living room is a delightful space having plantation shutters to the bay window, with log burner perfect for those cold winter nights. A useful utility area comes complete with modern shower room having light up mirror, WC and walk in glass panelled shower. Now for the dining kitchen, get those rose-tinted specs out! Having been knocked through by the current owners creating a fabulous format for your very own bespoke kitchen! How exciting! To be able to choose your own kitchen layout, appliances, floor coverings, colours, the world is truly your oyster, and you can make it that way! Up on the first floor are three well proportioned bedrooms, each having been renovated and are amazing spaces to relax after a long day. Now the family bathroom, you won’t be able to stop yourself saying WOW! With double ended bath, wall hung WC, built in sink unit with drawers under along with built in storage cupboard – see what I mean? What you will be finished with is an incredible home with luxury spilling at the sides. Externally we have an extremely generous plot but get those rose-tinted specs out again! The current owners had planned to build a detached garage leaving space for a good-sized driveway for multiple vehicles. To the rear is the main garden area, left for you to landscape how you want it, not having to accept how someone else has designed it! Located close to amenities, commuter links and walking distance to Royal Stoke University Hospital. This really is a very exciting opportunity, to put in your very own final designs and personal touches to the kitchen and garden. You simply just need to view to appreciate what this property has to offer.
Council Tax Band: B
Tenure: Freehold
Floor Plans
Please note that floor plans are provided to give an overall impression of the accommodation offered by the property. They are not to be relied upon as a true, scaled and precise representation. Whilst we make every attempt to ensure the accuracy of the floor plan, measurements of doors, windows, rooms and any other item are approximate. This plan is for illustrative purposes only and should only be used as such by any prospective purchaser.
Agent's Notes
Although we try to ensure accuracy, these details are set out for guidance purposes only and do not form part of a contract or offer. Please note that some photographs have been taken with a wide-angle lens. A final inspection prior to exchange of contracts is recommended. No person in the employment of James Du Pavey Ltd has any authority to make any representation or warranty in relation to this property.
ID Checks
Please note we charge £30 inc VAT for each buyers ID Checks when purchasing a property through us.
Referrals
We can recommend excellent local solicitors, mortgage advice and surveyors as required. At no time are youobliged to use any of our services. We recommend Gent Law Ltd for conveyancing, they are a connected company to James DuPavey Ltd but their advice remains completely independent. We can also recommend other solicitors who pay us a referral fee of£180 inc VAT. For mortgage advice we work with RPUK Ltd, a superb financial advice firm with discounted fees for our clients.RPUK Ltd pay James Du Pavey 40% of their fees. RPUK Ltd is a trading style of Retirement Planning (UK) Ltd, Authorised andRegulated by the Financial Conduct Authority. Your Home is at risk if you do not keep up repayments on a mortgage or otherloans secured on it. We receive £70 inc VAT for each survey referral.































