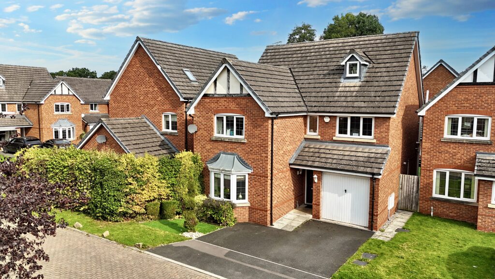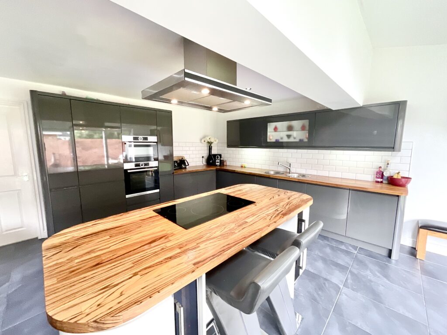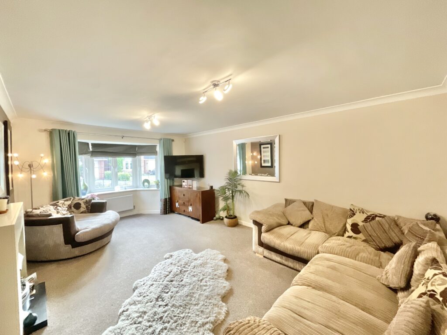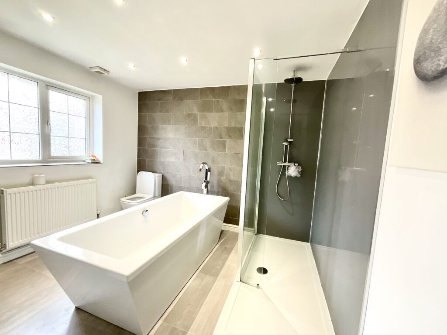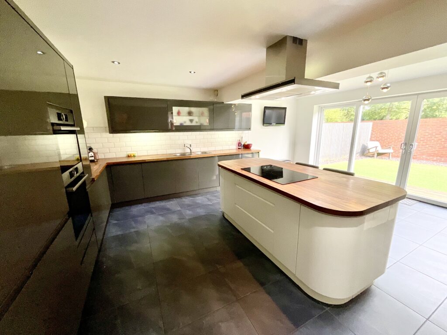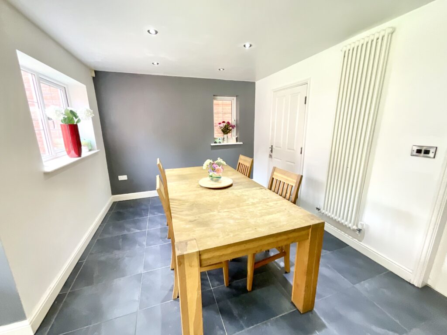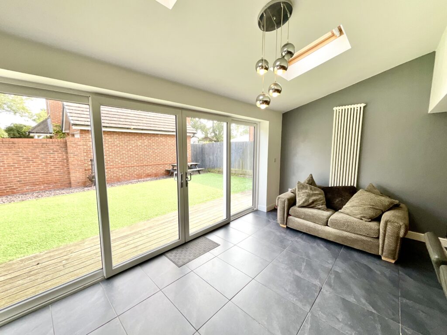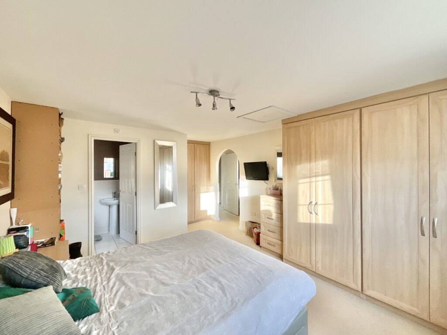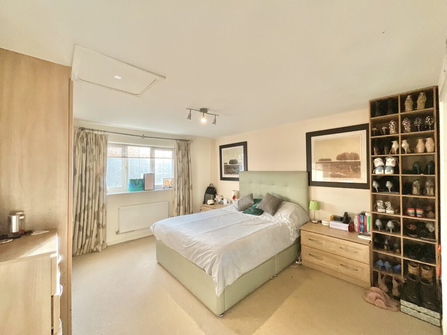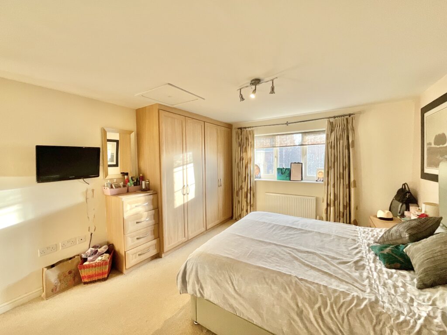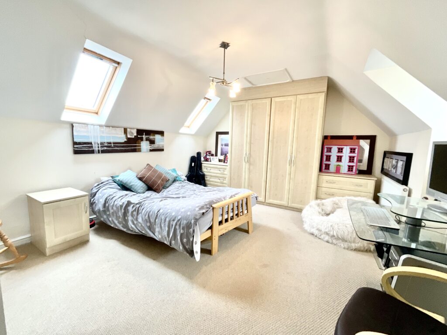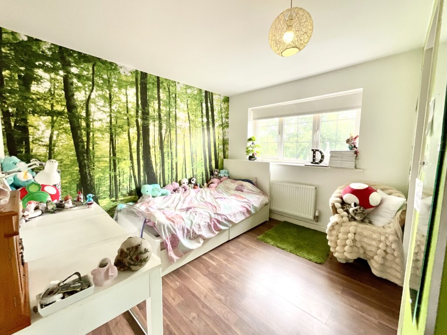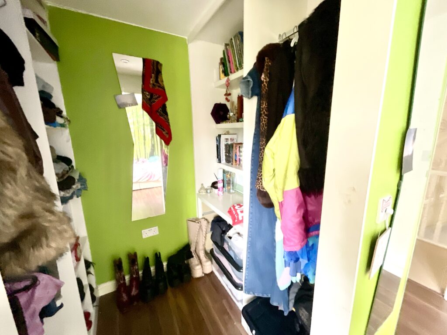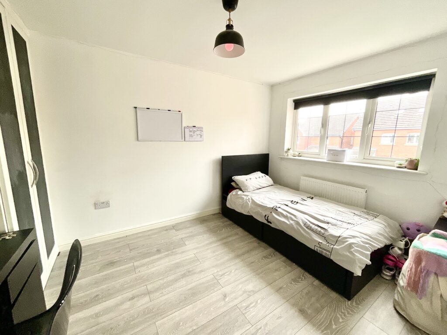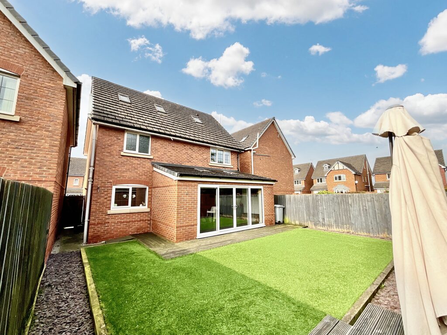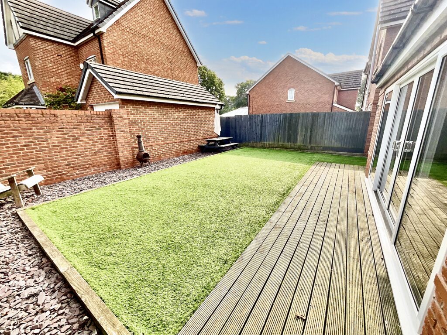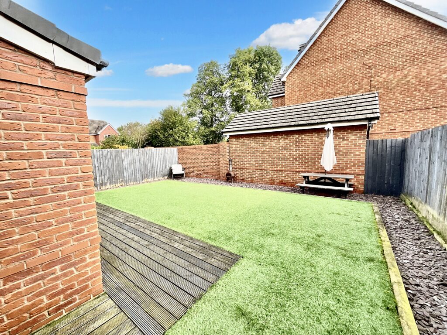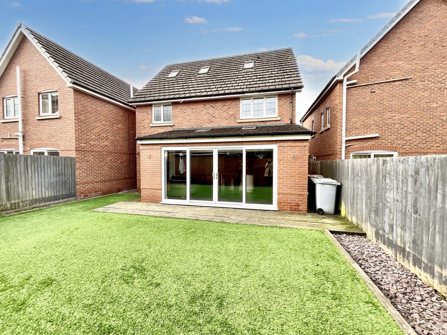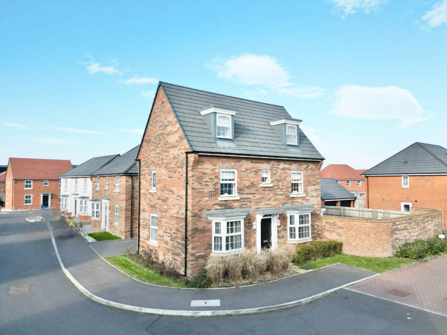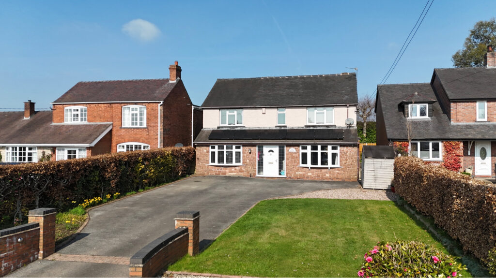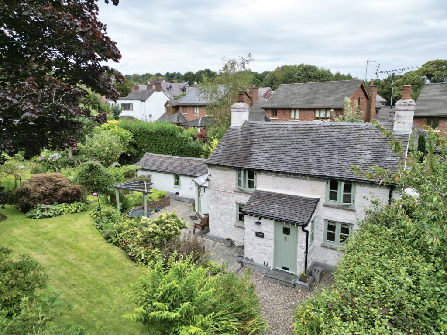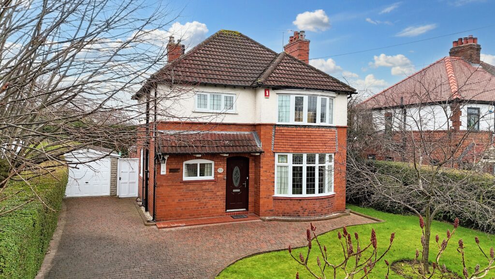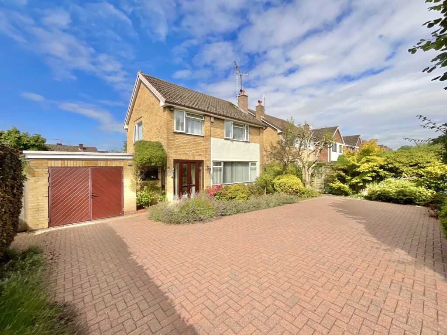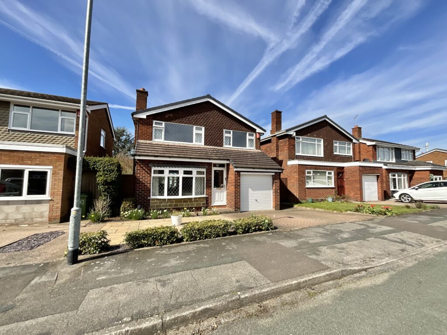Lochleven Road, Crewe, CW2
£375,000
Offers Over
5 reasons we love this property
- Four bedroom detached family home in a popular area.
- Four large bedrooms across two floors, one benefits from an ensuite and one benefits from a dressing area. Modernised family bathroom.
- Separate family lounge, downstairs WC and an open plan kitchen dining, living space to the rear of the property.
- Driveway parking for multiple cars and integral garage.
- Low maintenance rear garden accessed through sliding doors from the kitchen - perfect for entertaining.
Virtual tour
About this property
Impressive home located near the end of a cul-de-sac and extended to provide a contemporary open-plan kitchen/dining/family room, whilst also featuring four double bedrooms, and three bathrooms.
Situated within a peaceful cul-de-sac on a sought-after estate, this impressive four-bedroom and three bathroom detached house offers an ideal family living environment. With a well-thought-out layout across three floors, this residence presents comfortable living spaces and modern conveniences.
Stepping inside, you are greeted by a spacious family lounge that provides the perfect setting for relaxation and gatherings. The ground floor also boasts a convenient downstairs WC, ensuring practicality for every-day living. The heart of the home lies in the open-plan kitchen/diner/family room, providing a versatile space for cooking, dining, and unwinding. The kitchen includes integrated double oven, dishwasher, fridge freezer and electric hob on the kitchen island.
The property features four generously sized bedrooms, offering ample accommodation for a growing family. Two of the bedrooms benefit from an ensuite shower rooms, providing a touch of luxury and privacy, while another boasts a dressing area, adding a sense of elegance to the room. The modernised family bathroom completes the upstairs living quarters, featuring a four piece suite, providing convenience and style.
Externally, the property boasts ample off-road driveway parking for multiple vehicles, ideal for growing families. An integral garage provides additional storage space or parking, catering to the needs of a modern household. The low-maintenance rear garden, accessed through sliding doors from the kitchen/diner/family room, offers a private outdoor space, perfect for hosting social gatherings or enjoying peaceful moments outdoors.
In summary, this four-bedroom detached house exemplifies a blend of practicality, style, and comfort, making it a desirable residence for discerning buyers seeking a family home in a prime location. With its well-appointed living spaces, modern amenities, and convenient features, this property presents a unique opportunity for those looking to create lasting memories in a welcoming environment. Explore the possibilities that this home has to offer and envision the lifestyle it can provide for you and your loved ones. Call our Nantwich offer to arrange a viewing!
Location
Wistaston village is situated 3 miles from the historic market town of Nantwich and benefits from shops and local public houses, village hall with active social calendar and community groups, church and mini supermarket within the area. There are local schools easily accessible from the property and excellent road connections to the A500 and M6 motorway network. Local bus routes also service the area along with Crewe Railway Station with fast access to London and other major cities across the country.
Council Tax Band: E
Tenure: Freehold
Floor Plans
Please note that floor plans are provided to give an overall impression of the accommodation offered by the property. They are not to be relied upon as a true, scaled and precise representation. Whilst we make every attempt to ensure the accuracy of the floor plan, measurements of doors, windows, rooms and any other item are approximate. This plan is for illustrative purposes only and should only be used as such by any prospective purchaser.
Agent's Notes
Although we try to ensure accuracy, these details are set out for guidance purposes only and do not form part of a contract or offer. Please note that some photographs have been taken with a wide-angle lens. A final inspection prior to exchange of contracts is recommended. No person in the employment of James Du Pavey Ltd has any authority to make any representation or warranty in relation to this property.
ID Checks
Please note we charge £30 inc VAT for each buyers ID Checks when purchasing a property through us.
Referrals
We can recommend excellent local solicitors, mortgage advice and surveyors as required. At no time are youobliged to use any of our services. We recommend Gent Law Ltd for conveyancing, they are a connected company to James DuPavey Ltd but their advice remains completely independent. We can also recommend other solicitors who pay us a referral fee of£180 inc VAT. For mortgage advice we work with RPUK Ltd, a superb financial advice firm with discounted fees for our clients.RPUK Ltd pay James Du Pavey 40% of their fees. RPUK Ltd is a trading style of Retirement Planning (UK) Ltd, Authorised andRegulated by the Financial Conduct Authority. Your Home is at risk if you do not keep up repayments on a mortgage or otherloans secured on it. We receive £70 inc VAT for each survey referral.



