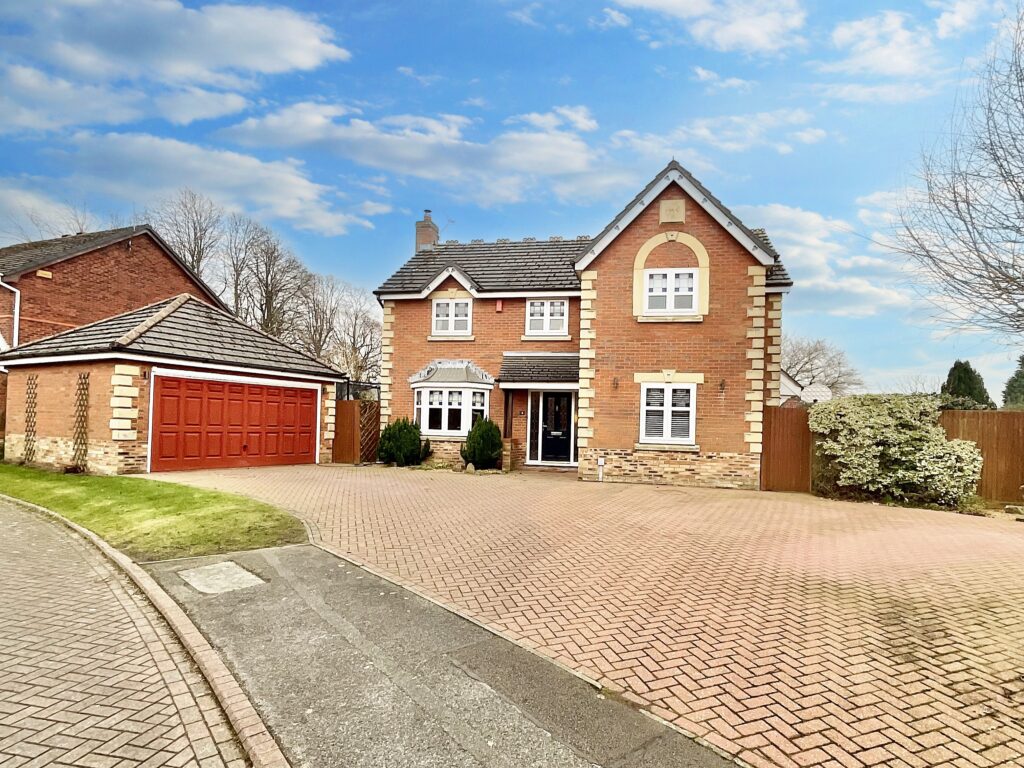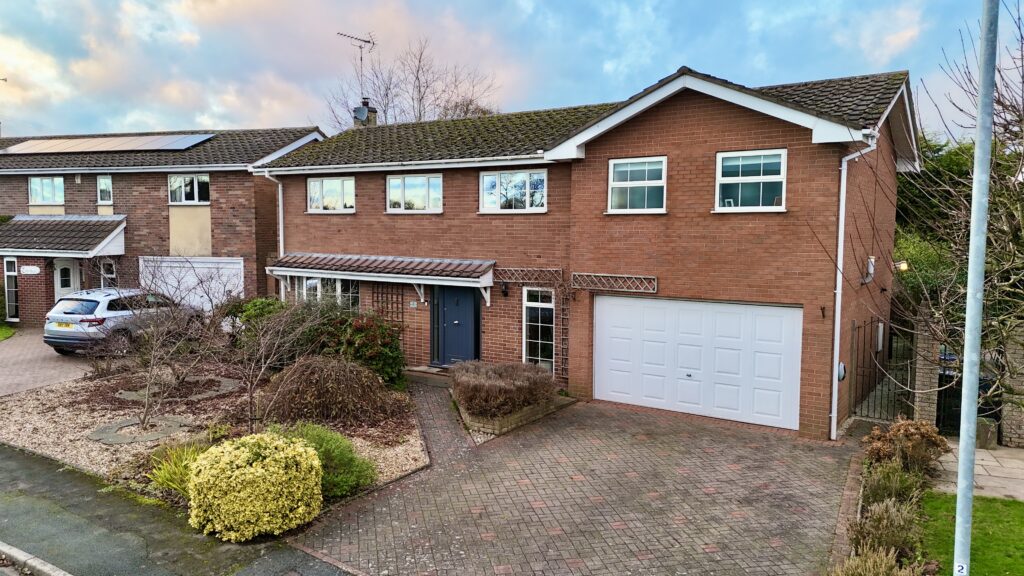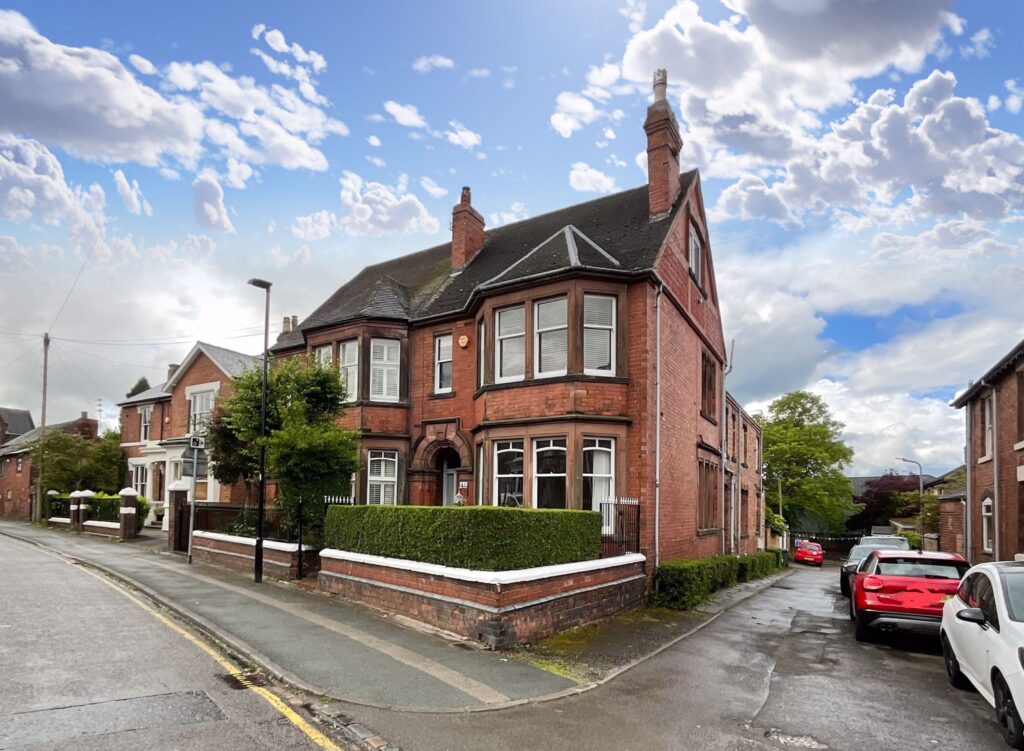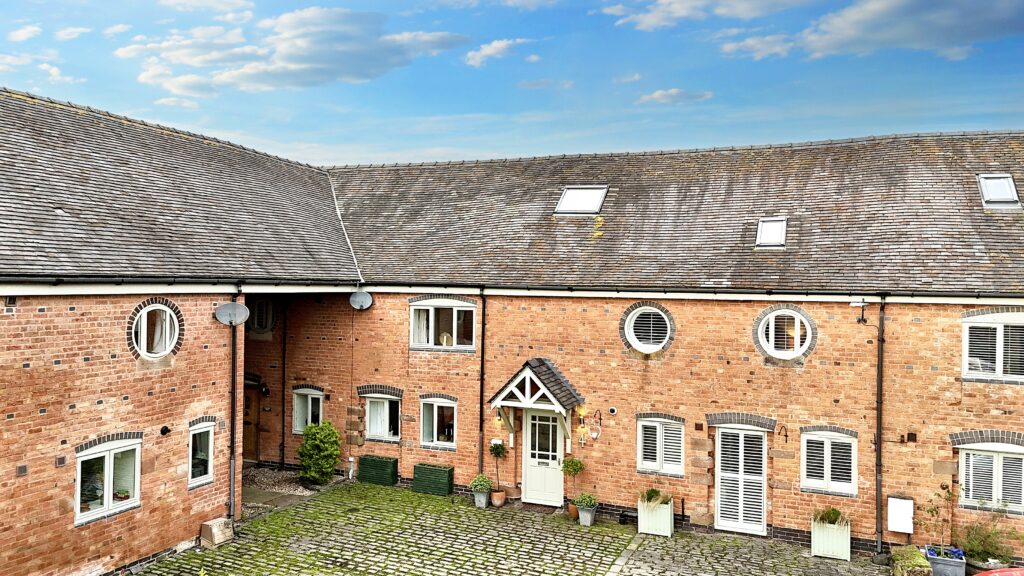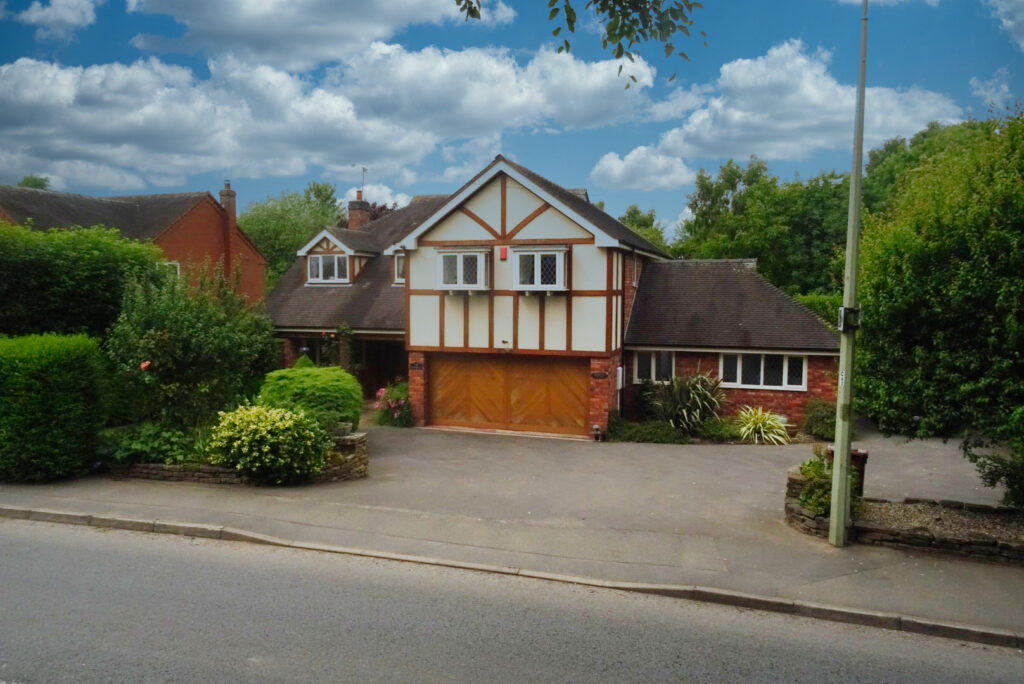Long Lane, Derrington, ST18
£575,000
5 reasons we love this property
- A beautiful four bedroom barn conversion in Derrington ready to become your next home.
- Four spacious bedrooms, including two spacious doubles with en-suites and built in storage.
- Three receptions rooms on the ground floor along with a kitchen provide fantastic entertaining space.
- Enjoy the barn charm and odes to the original architecture with exposed beams ceilings throughout.
- The magic continues outside with a great sized back garden, garage and private gated driveway.
About this property
“Live like a star in this stunning barn conversion in Derrington. Grand entrance, spacious living room with fireplace, 4 double bedrooms, private garden. Quiet countryside location near Stafford. Call to view now! 01785 851886”
Ever dreamt of stepping into the limelight? Well, your moment has arrived! Picture this, a limousine waiting just for you as you glide up the gated driveway like the star you are. Park your ride right in front of this stunning barn conversion and get ready to make your grand entrance! As you stroll towards the front door, you'll pass the spacious garage, perfect for housing your movie-inspired ride. Step inside where the entrance hall welcomes you with open arms and a fabulous staircase leading to the first floor. The living room? It's a showstopper! Generously sized, it boasts an incredible feature fireplace and a floor to ceiling window. Glide past the utility room and a conveniently located downstairs WC and you’ll find yourself in the kitchen which is equipped with plenty of storage, work surface space and a delightful Belfast sink. Adjacent to the kitchen is the dining room, where another set of French doors opens to the garden and let’s not forget the charming period-style cast-iron open fireplace, perfect for cosy dinners or dramatic monologues! Need a quiet place to brainstorm your next blockbuster? The versatile study is just off the dining room. Now, let’s ascend to the star-studded second floor, where you’ll find four double bedrooms and three bathrooms. The master bedroom is a true retreat, featuring built-in wardrobes and an ensuite with a shower, full bath, WC, and sink, perfect for unwinding after a long day of fame. The second bedroom also offers built-in wardrobes and its own ensuite, while the third and fourth bedrooms present even more built in wardrobes. The first-floor bathroom shines with floor-to-ceiling tiling and all the essentials to keep you feeling like royalty. Outside, a spacious lawn awaits your star-studded gatherings, complete with a driveway that can accommodate your entourage. Best of all? This garden is entirely private—no prying paparazzi here! Located in the quiet countryside of Derrington, you can enjoy the peace of rural living while being just a stone’s throw from Stafford’s excellent amenities. So, why wait? Swap Hollywood for Field House Barn and let this dream home be your next blockbuster hit! Give us a call on 01785 851886 to book a viewing and step into your starring role today!
Location
Derrington has a vibrant community where they are opportunities to get involved with the Millennium Green, the church and social activities at the village hall and social club. Derrington is a haven for walkers with the Greenway going from Stafford to Newport, the Millenium green- a site of biological importance and Duddas Wood a 23-acre deciduous woodland on the doorstep- all within a 1-minute walk. Stafford provides all necessary amenities as well as access to the M6 and mainline trains.
Council Tax Band: E
Floor Plans
Please note that floor plans are provided to give an overall impression of the accommodation offered by the property. They are not to be relied upon as a true, scaled and precise representation. Whilst we make every attempt to ensure the accuracy of the floor plan, measurements of doors, windows, rooms and any other item are approximate. This plan is for illustrative purposes only and should only be used as such by any prospective purchaser.
Agent's Notes
Although we try to ensure accuracy, these details are set out for guidance purposes only and do not form part of a contract or offer. Please note that some photographs have been taken with a wide-angle lens. A final inspection prior to exchange of contracts is recommended. No person in the employment of James Du Pavey Ltd has any authority to make any representation or warranty in relation to this property.
ID Checks
Please note we charge £30 inc VAT for each buyers ID Checks when purchasing a property through us.
Referrals
We can recommend excellent local solicitors, mortgage advice and surveyors as required. At no time are youobliged to use any of our services. We recommend Gent Law Ltd for conveyancing, they are a connected company to James DuPavey Ltd but their advice remains completely independent. We can also recommend other solicitors who pay us a referral fee of£180 inc VAT. For mortgage advice we work with RPUK Ltd, a superb financial advice firm with discounted fees for our clients.RPUK Ltd pay James Du Pavey 40% of their fees. RPUK Ltd is a trading style of Retirement Planning (UK) Ltd, Authorised andRegulated by the Financial Conduct Authority. Your Home is at risk if you do not keep up repayments on a mortgage or otherloans secured on it. We receive £70 inc VAT for each survey referral.































