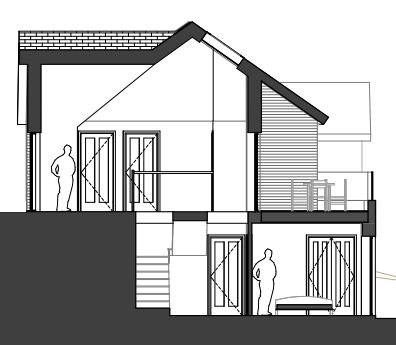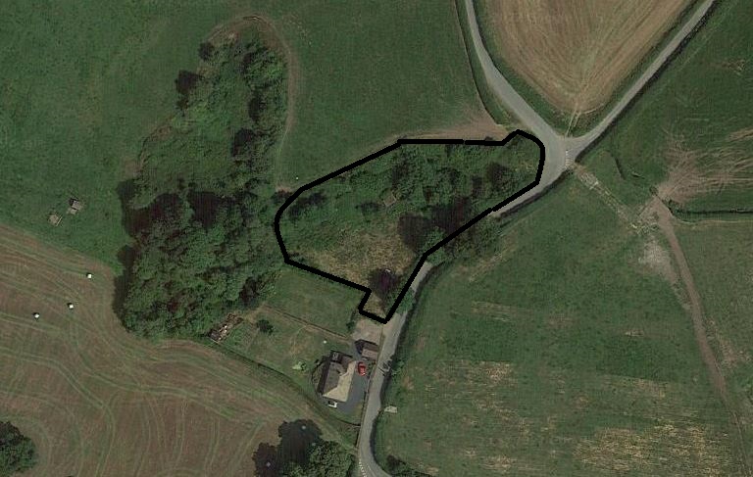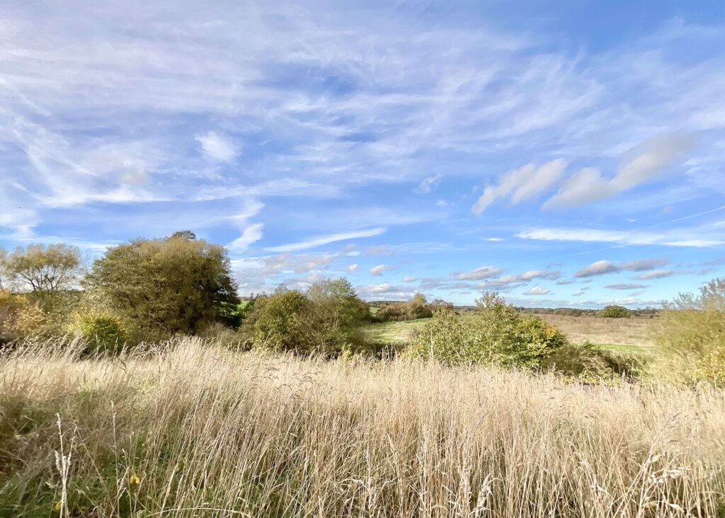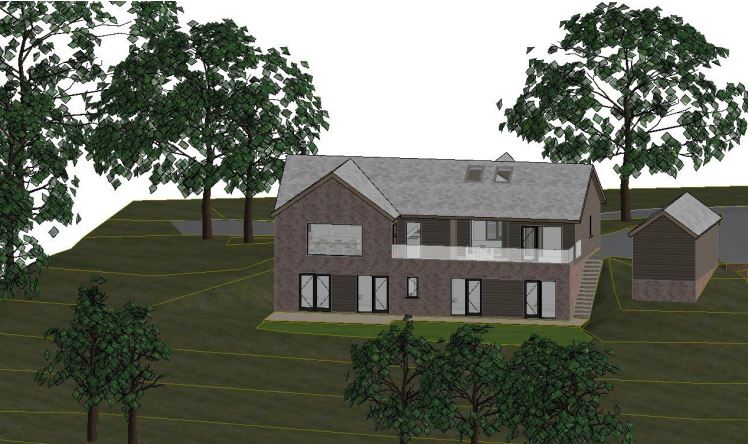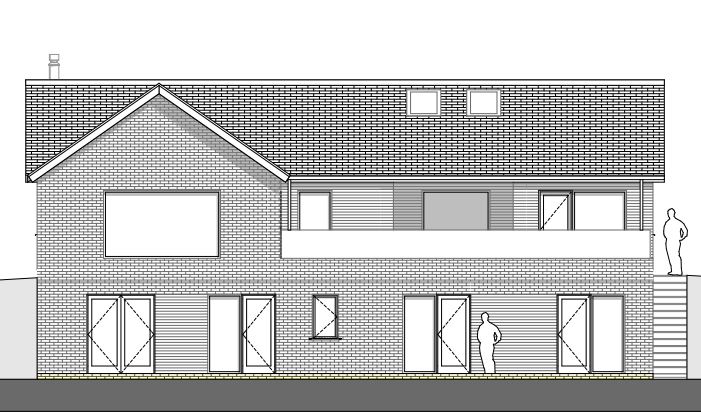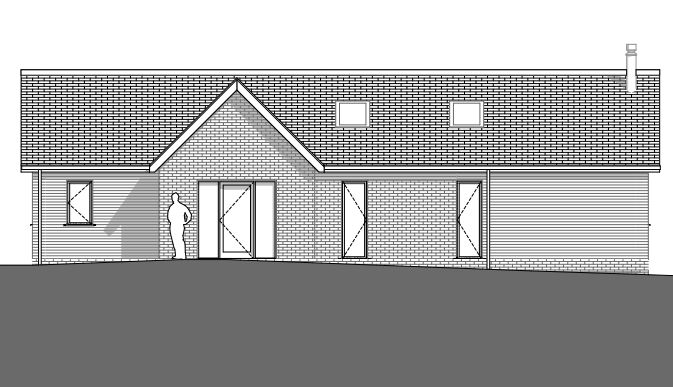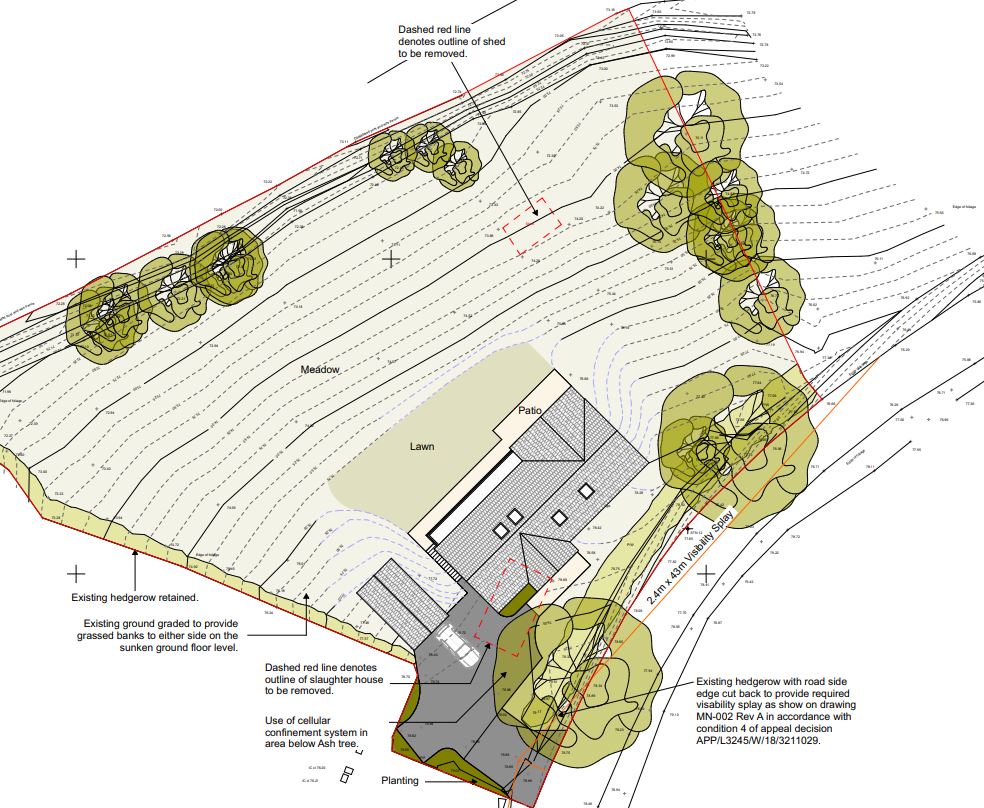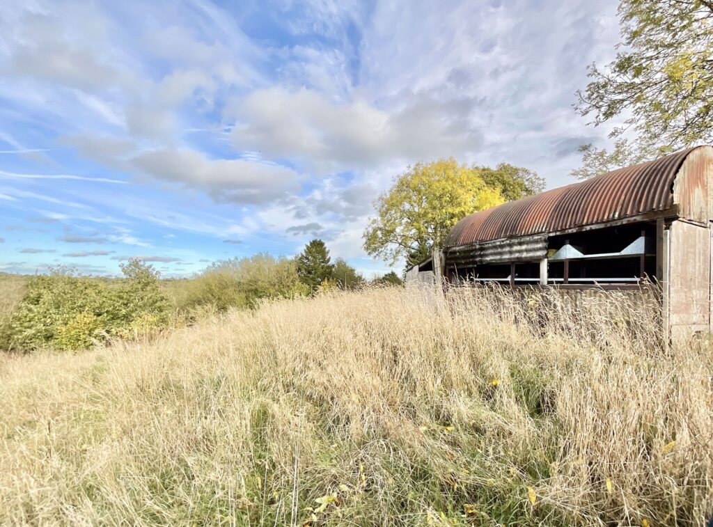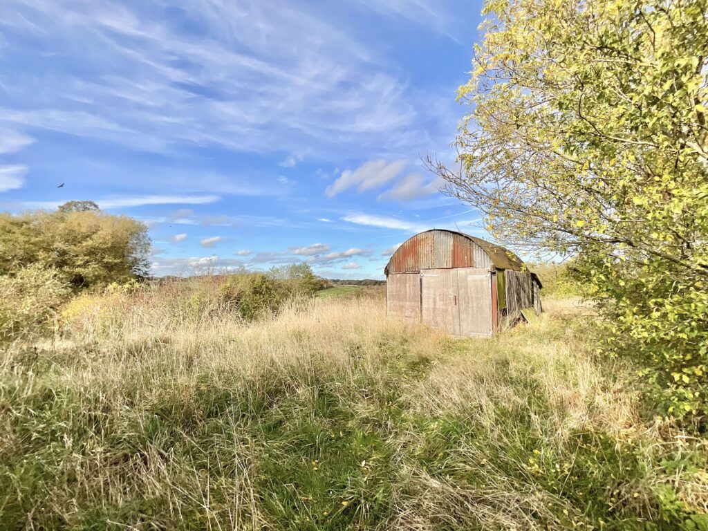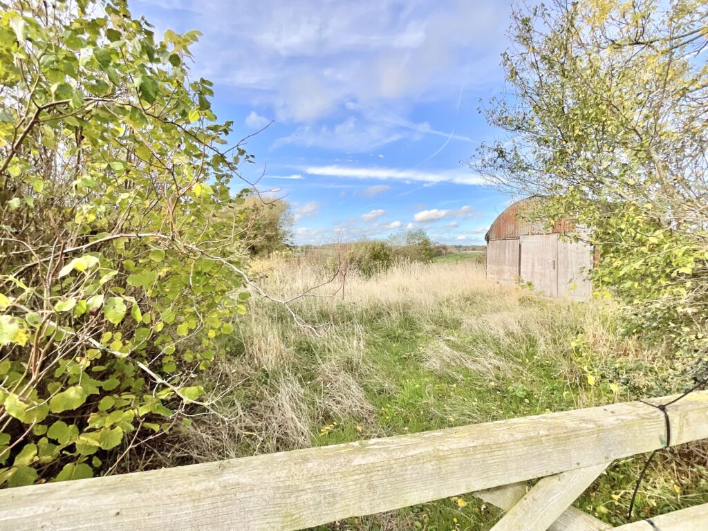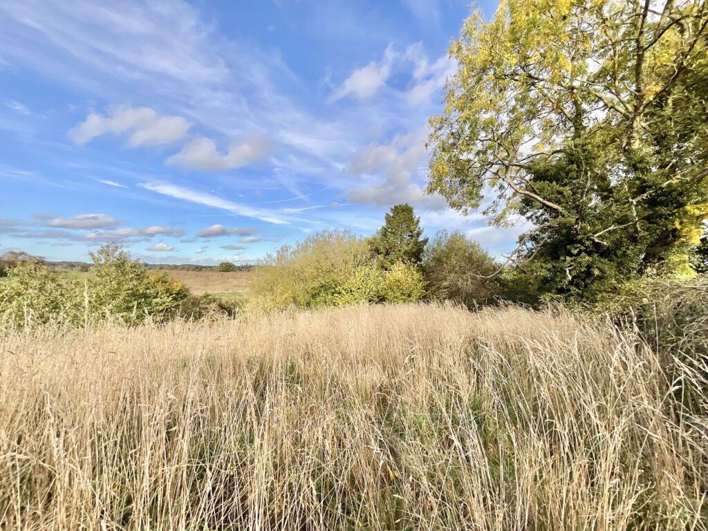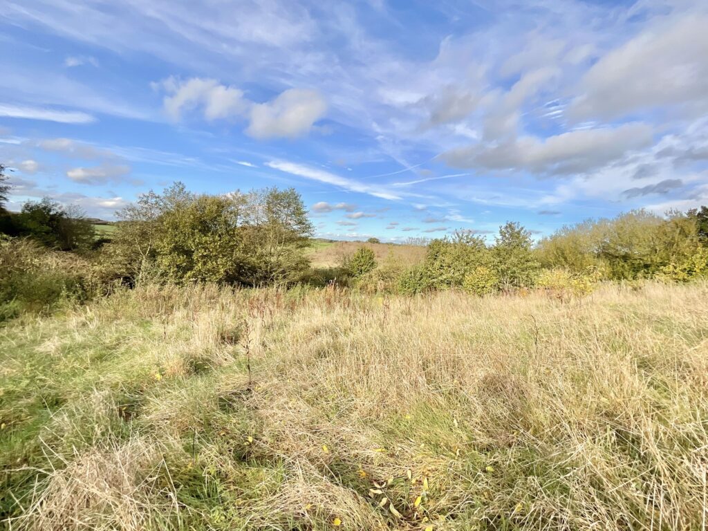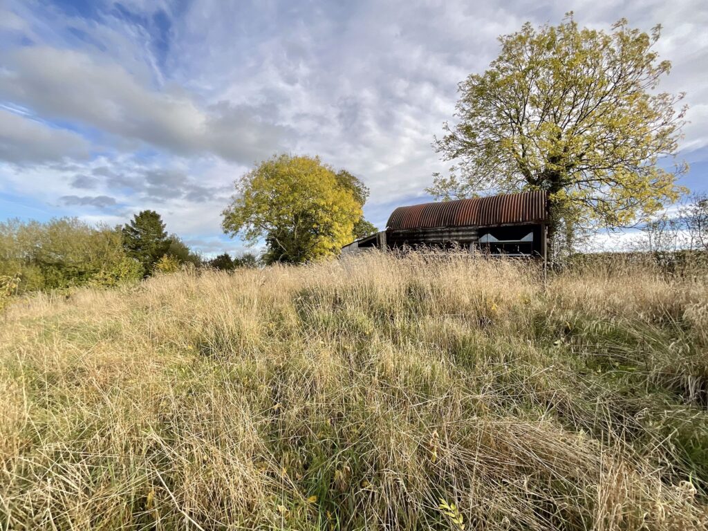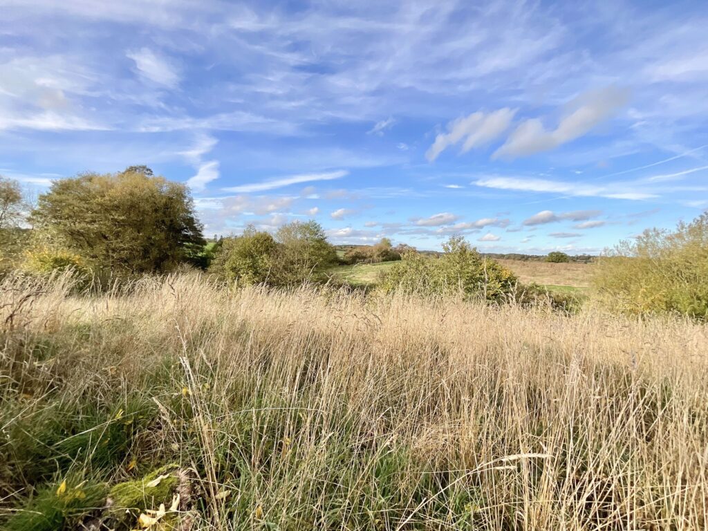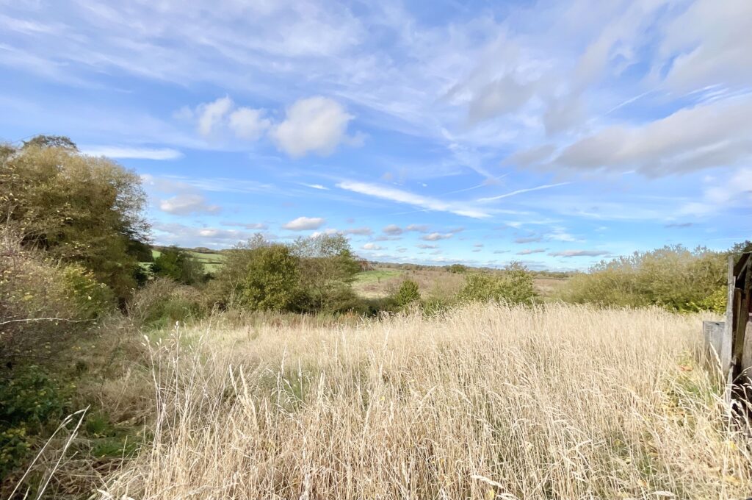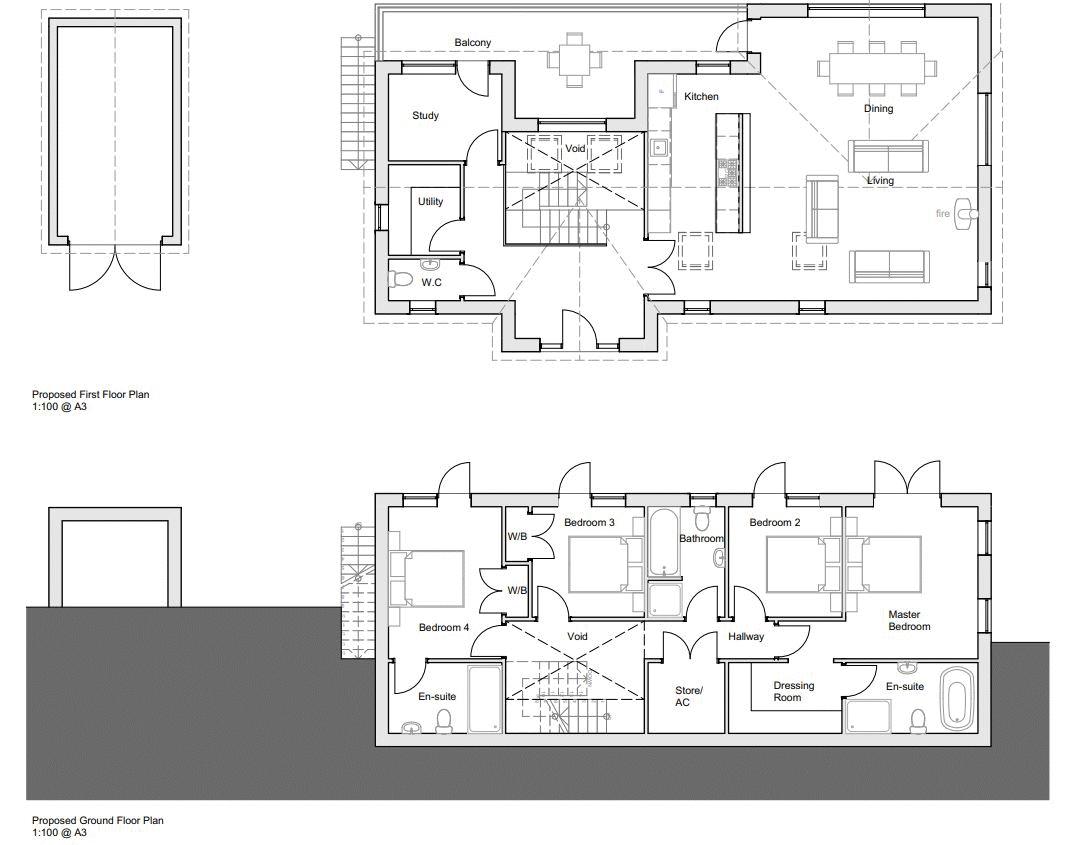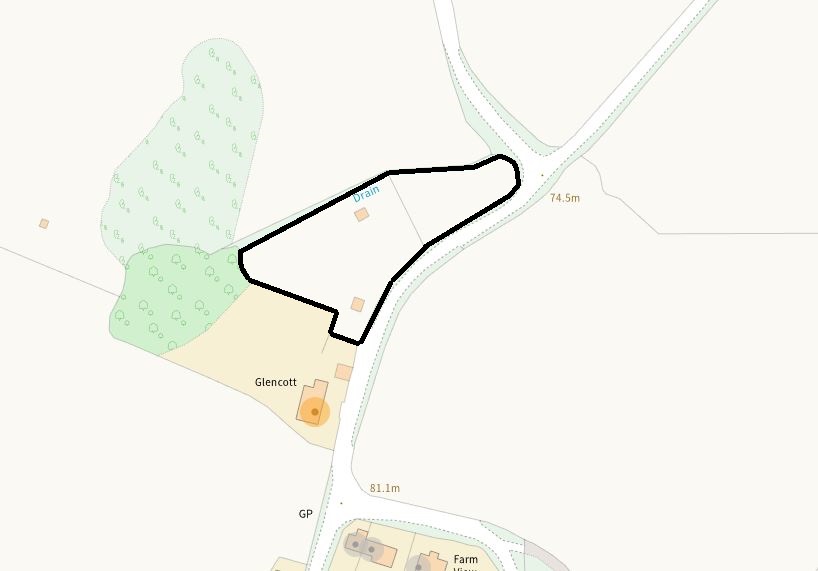Longslow, Market Drayton, TF9
£225,000
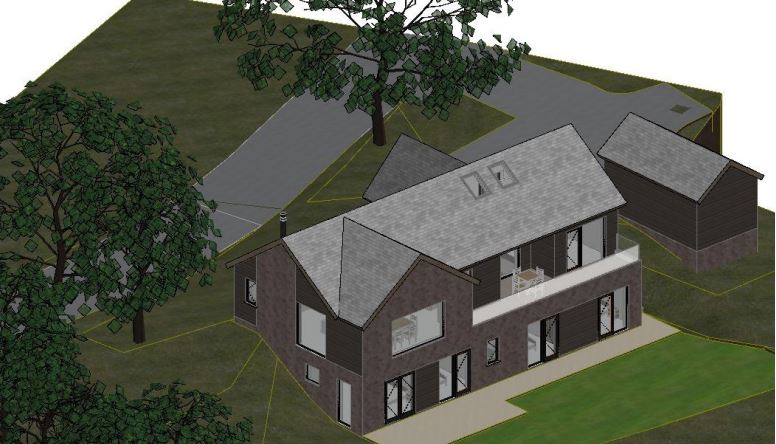
Full Description
Rare opportunity to build dream home on 0.9-acre rural plot with ‘upside down’ living design. Plans include 4 bed, 4 bath, balcony, detached garage. Visit Shropshire planning portal ref 22/00829/REM. Call 01785 851886 for details.
Opportunities such as this are few and far between. I've lost count of the amount of times I've been told by clients they wish they could 'pick up their home and move it to a more rural location. This plot provides just that and extends to 0.9 acres offering lots of different options as to how you’d like to live. Plans have been drawn up offering a style of 'upside down' living. Walking in through the the entrance you are greeted with the staircase down to the bedrooms whilst doors open into the utility, study and open plan lounge/kitchen/diner. The plans include a large balcony area accessed via the dining area and study, which has been designed to make the most of the rural viewings and evening sunset. Proceed down the stairs to the lower level where plans show four double bedrooms with ensuites to the master and bedroom 2 and family bathroom. There is also approval for a detached garage also sitting at the top of the plot, leaving the remaining land ready to be landscaped and set up how you wish. If you would like to look at the plans in more detail please visit Shropshire planning portal under reference 22/00829/REM. If you would like to discuss this in more detail please give the office a call on 01785 851886.
Features
- A rare opportunity to build your own substantial 2044 sqft home on a generous sized plot
- Substantial plot measuring 0.9 acres with far reaching views over the neighbouring countryside.
- Located on the edge of the Hamlet of Longslow and only a short drive from Market Drayton
- For more information regarding the planning please visit Shropshire Council using reference 22/00829/REM
- Planning approved for an 'Upside down' four bedroom detached house with detached garage, a lovely family home!
Contact Us
James Du Pavey16 Stafford Street, Eccleshall
Staffordshire
ST21 6BH
T: 01785 851886
E: [email protected]
