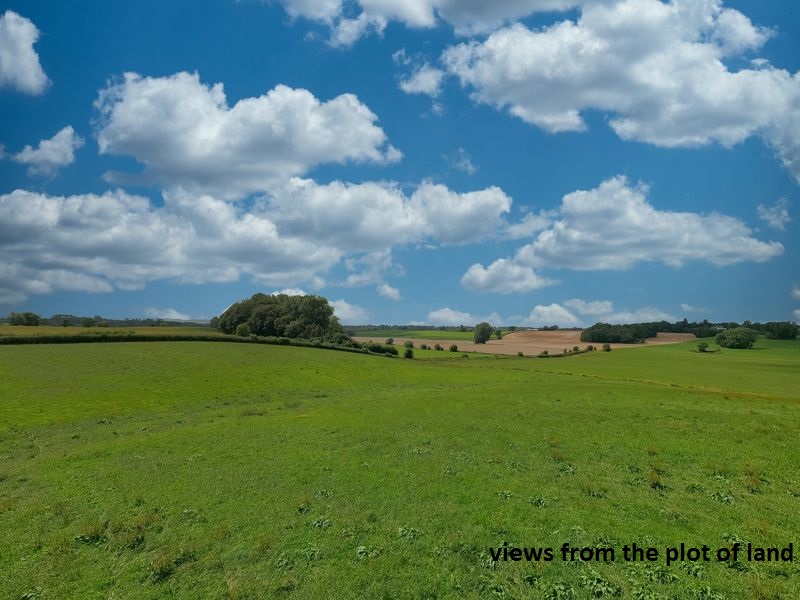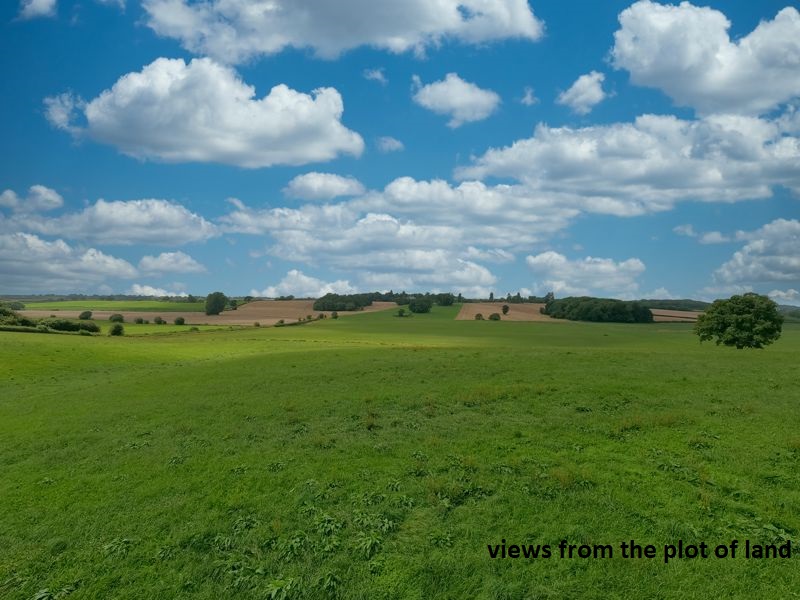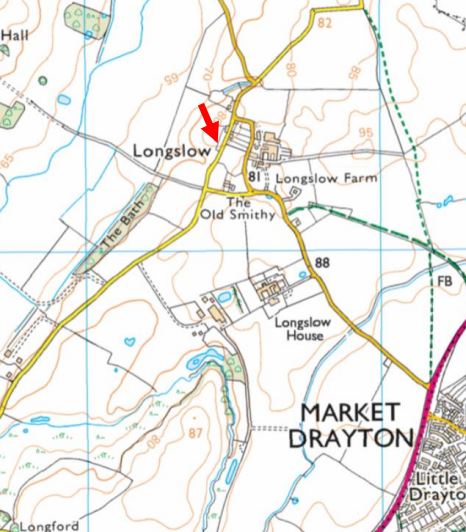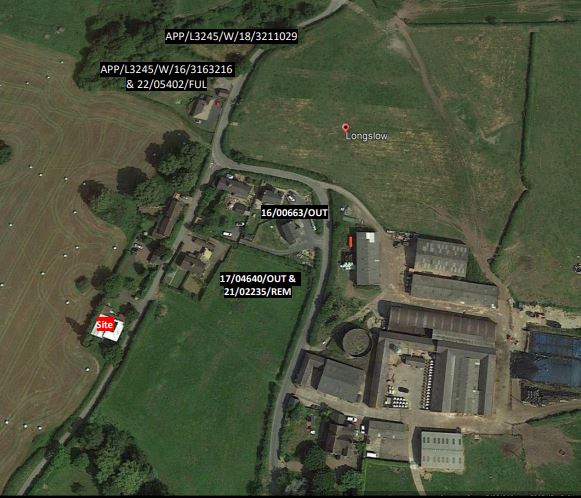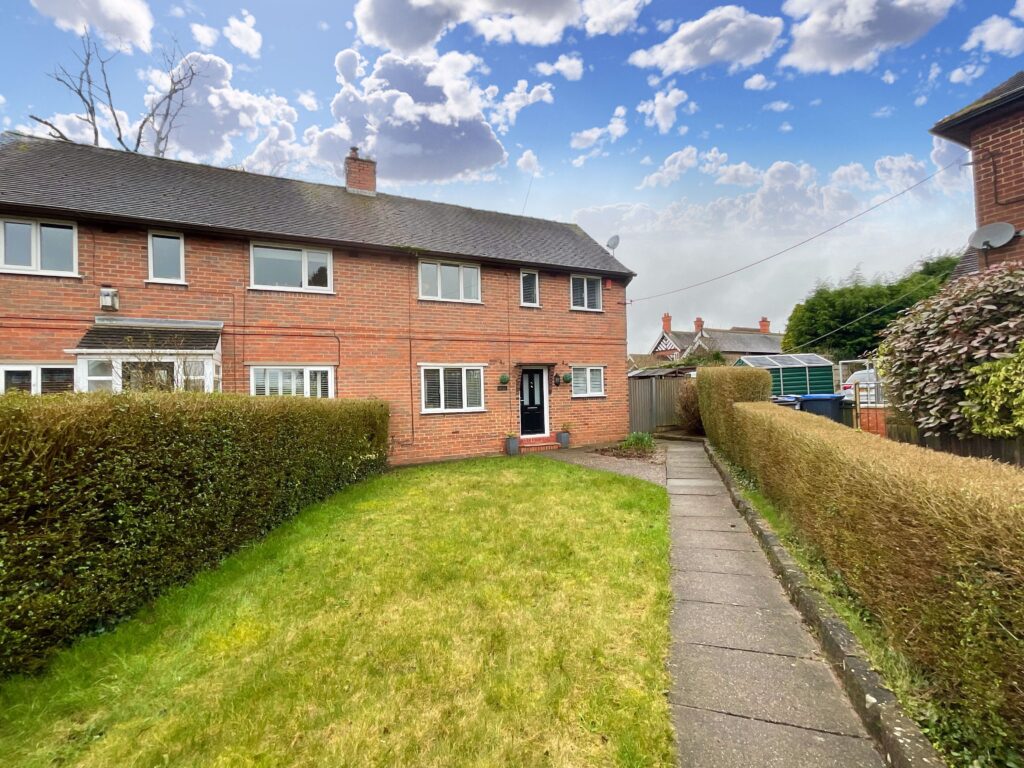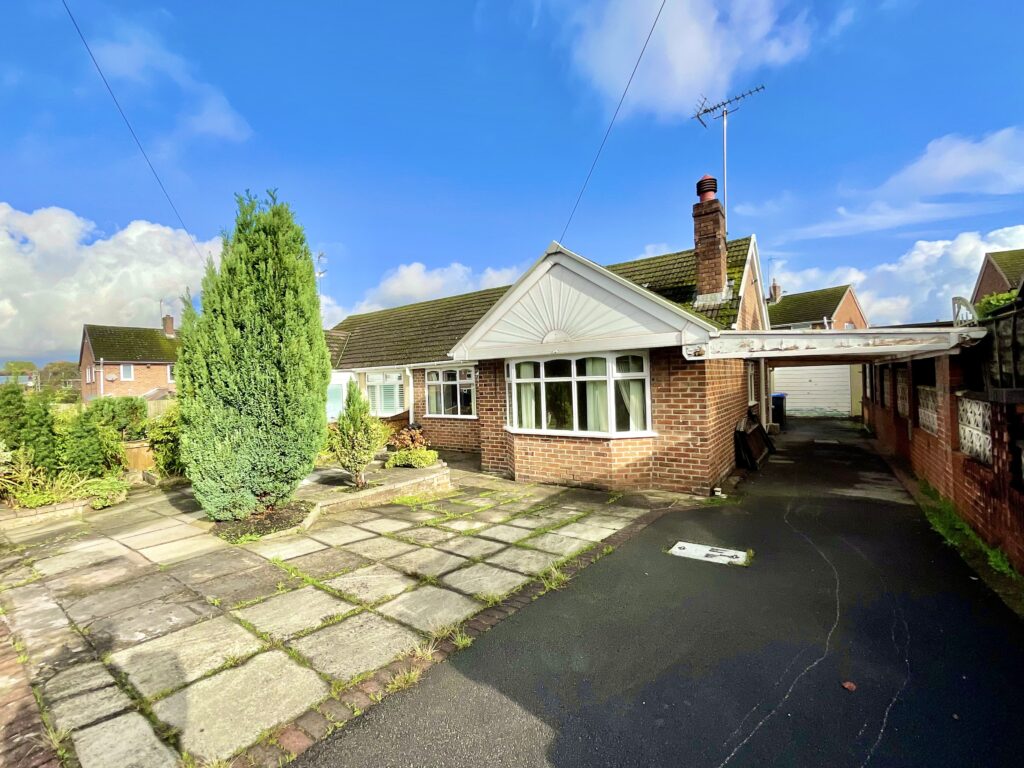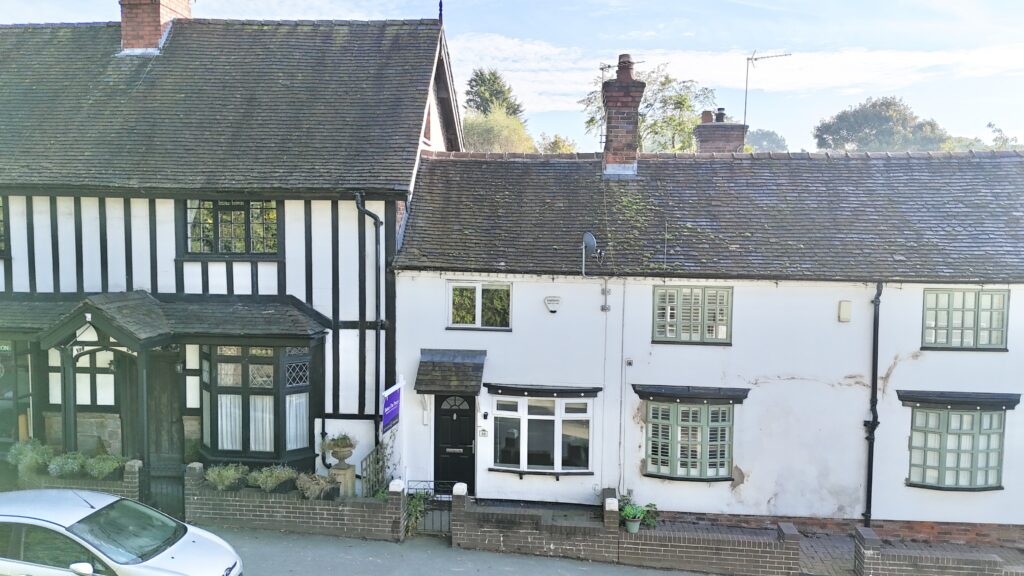Longslow, Market Drayton, TF9
£180,000
5 reasons we love this property
- With a gated shared driveway to one other property, you can enjoy privacy and security.
- Situated nestled within a quiet rural village of Longslow where you can enjoy stunning rural views!
- For those looking to build their dream home, then this really is the plot for you!
- A fabulous rural plot of land approximately measuring 0.12 acres with outline planning for a single dwelling!
- Surrounded by fields and stunning views as far as the eye can see, your very own rural retreat!
About this property
Are you struggling finding your perfect home, spending countless hours scrolling through Rightmove listings with no luck?! Have you ever considered bu…
Are you struggling finding your perfect home, spending countless hours scrolling through Rightmove listings with no luck?! Have you ever considered building your dream home?! We have found the perfect solution for you! Welcome to this picturesque rural plot of land! Nestled amidst nature's splendour, this serene location offers breath taking, views that will mesmerize your senses. With outline planning permission already in place under reference 23/00854/OUT for for the existing building to be demolished and the erection of a single dwelling with shared access, it presents a golden opportunity for those envisioning their dream home come to life. Embrace the tranquil surroundings and create a haven that reflects your unique style and aspirations. Discover the harmony between countryside living and modern convenience on this idyllic canvas, where your imagination can flourish and architectural dreams can become a reality. Don't miss this chance to embrace the beauty of nature and craft your perfect abode! Call our Eccleshall office today on 01785851886 to book your viewing appointment!
Agent Note
please note that the land measurement is approximate and it will need to be investigated and clarified further via a solicitor.
the new owners would be responsible to demolish the existing building on the plot
the photographs are of the views of the surrounding views and not of the plot itself.
Floor Plans
Please note that floor plans are provided to give an overall impression of the accommodation offered by the property. They are not to be relied upon as a true, scaled and precise representation. Whilst we make every attempt to ensure the accuracy of the floor plan, measurements of doors, windows, rooms and any other item are approximate. This plan is for illustrative purposes only and should only be used as such by any prospective purchaser.
Agent's Notes
Although we try to ensure accuracy, these details are set out for guidance purposes only and do not form part of a contract or offer. Please note that some photographs have been taken with a wide-angle lens. A final inspection prior to exchange of contracts is recommended. No person in the employment of James Du Pavey Ltd has any authority to make any representation or warranty in relation to this property.
ID Checks
Please note we charge £30 inc VAT for each buyers ID Checks when purchasing a property through us.
Referrals
We can recommend excellent local solicitors, mortgage advice and surveyors as required. At no time are youobliged to use any of our services. We recommend Gent Law Ltd for conveyancing, they are a connected company to James DuPavey Ltd but their advice remains completely independent. We can also recommend other solicitors who pay us a referral fee of£180 inc VAT. For mortgage advice we work with RPUK Ltd, a superb financial advice firm with discounted fees for our clients.RPUK Ltd pay James Du Pavey 40% of their fees. RPUK Ltd is a trading style of Retirement Planning (UK) Ltd, Authorised andRegulated by the Financial Conduct Authority. Your Home is at risk if you do not keep up repayments on a mortgage or otherloans secured on it. We receive £70 inc VAT for each survey referral.




