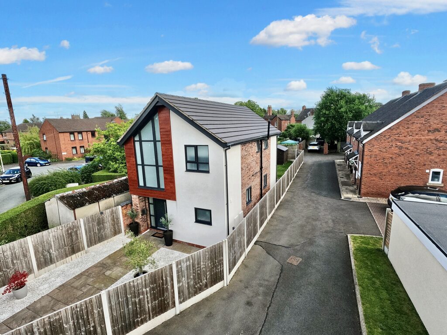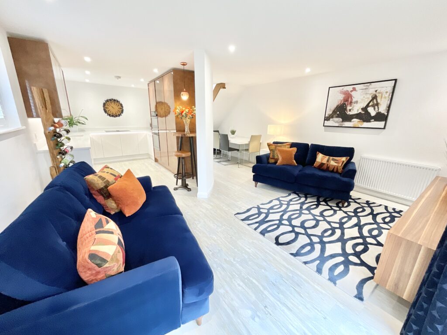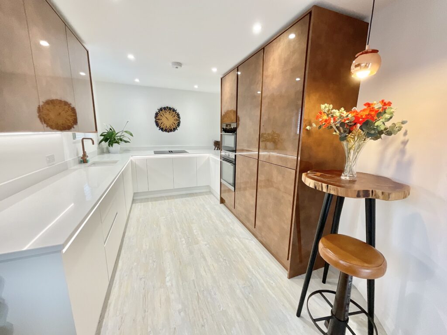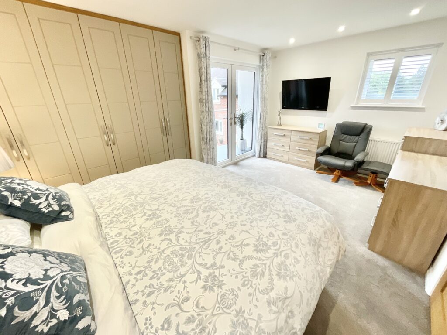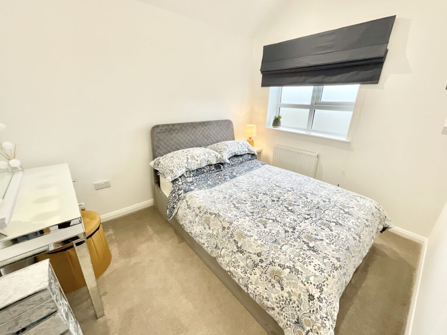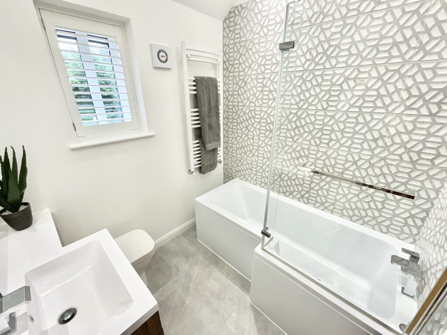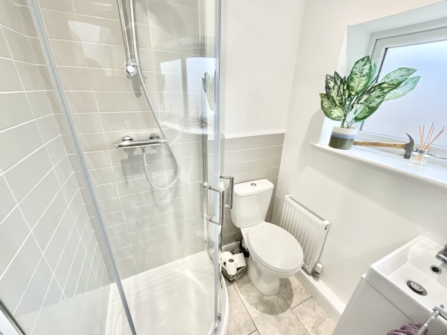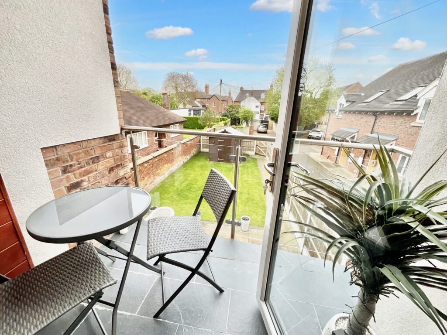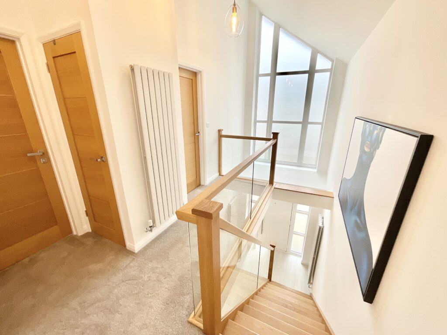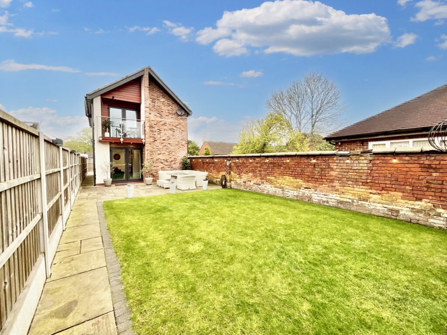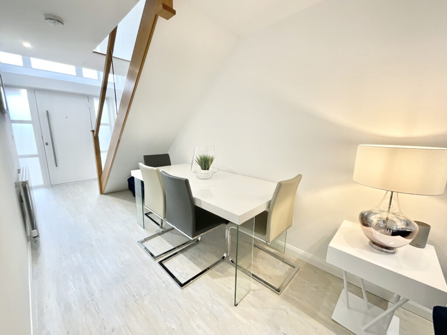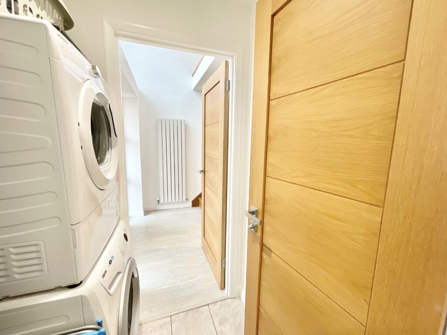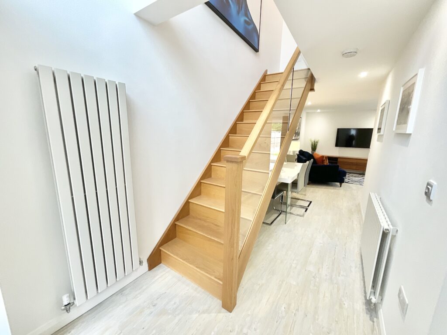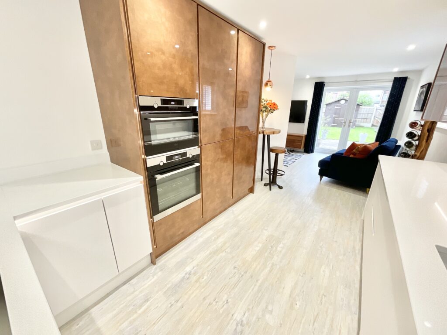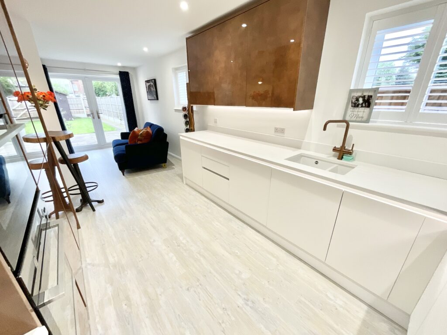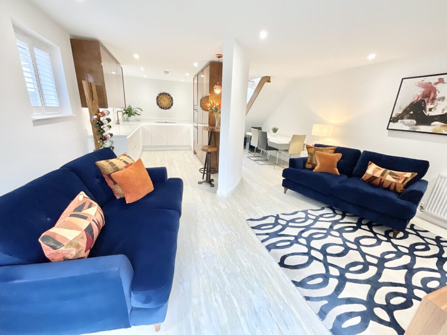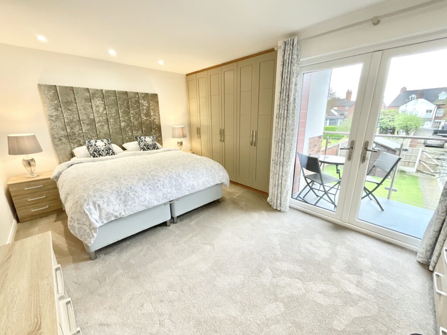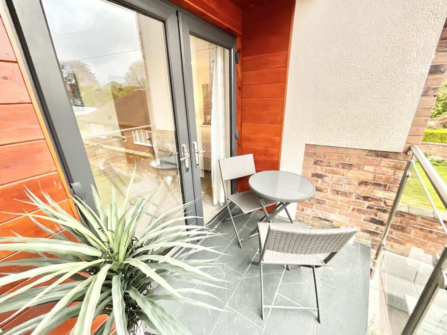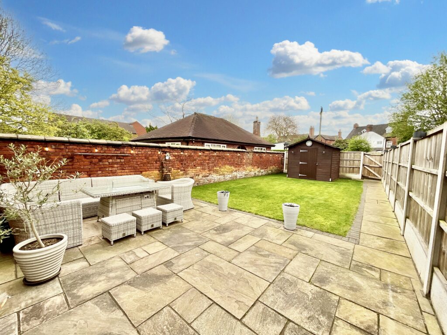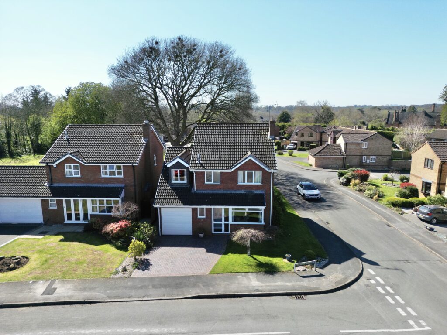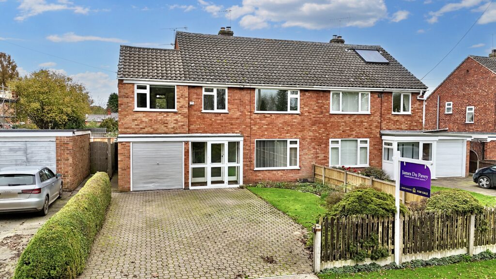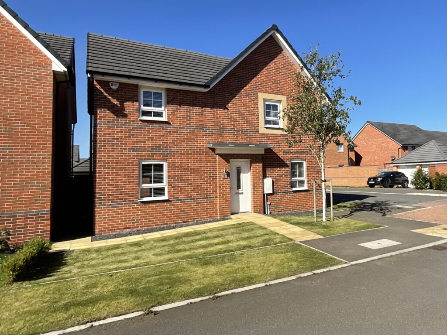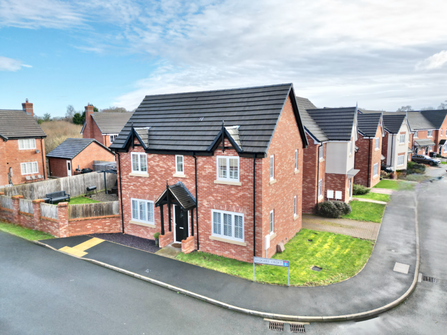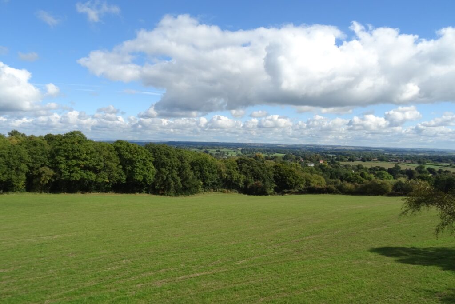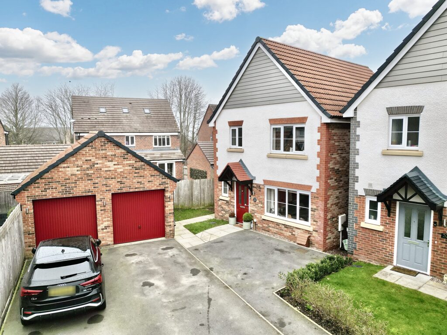Longslow Road, Market Drayton, TF9
£325,000
Offers Over
5 reasons we love this property
- Finished to the highest of standards by the current owner, with an option to purchase the fixtures and fittings!
- With an enclosed rear garden with a character wall to the left hand side and a useful shed.
- Located within walking distance to the centre of Market Drayton where you can find a good range of local amenities.
- With a modern open plan layout to the ground floor comprising: large hallway leading through to the living room and kitchen
- A rare to find, immaculately presented two bedroom detached home with stunning vaulted ceilings
Virtual tour
About this property
A stunning two bedroom bespoke property, adorned with a range of high quality fixtures and fittings as well as being finished to an extremely high standard!
Pelicans remind us to spread our wings and soar towards our dreams. A rare gem in the heart of Market Drayton is where you'll find this immaculately presented two-bedroom detached house, a true masterpiece, meticulously finished to the highest standards by the current owner. Let's dive in and explore the luxurious details that make this property one of a kind. As you step through the front door, you are greeted by a spacious hallway with a solid oak staircase leading to the first floor. Located to the right hand side of the hallway you can find a utility room with a further door leading to the shower room. This welcoming room sets the tone for the rest of this delightful home. The modern open plan layout on the ground floor seamlessly connects the living room and kitchen, creating a fluid and versatile living space ideal for both relaxing and entertaining. The living room is a great space, with an abundance of natural light flooding through the large windows and French doors leading out into the rear garden, creating a bright and inviting atmosphere. Imagine cosy evenings spent curled up on the plush sofa or perhaps hosting parties for friends and family! The kitchen is a chef's dream, boasting high-end fixtures and fittings to include: Boiling water tap, AEG integrated fridge freezer, AEG integrated dishwasher, NEFF induction hob with built-in downdraft, AEG double oven, one being a combi microwave. As well as a Granite Composite 1 1/2 bowl sink Quartz Stone worktops that elevate the space to new heights of elegance. With sleek countertops, top-of-the-line appliances, and ample storage, this kitchen is both practical and stylish, offering the perfect setting for gourmet creations. Upstairs, you will find two beautifully appointed bedrooms, each offering a peaceful retreat from the hustle and bustle of daily life. The master bedroom exudes luxury, with soft carpets underfoot, neutral décor, and plenty of space to unwind and recharge as well as fitted wardrobes and French doors opening out onto the balcony which is the most perfect place to enjoy a morning cup of coffee. The second bedroom is equally charming, with a versatile layout that can easily accommodate guests or be used as a home office for those of you who work from home! The bathroom is a spa-like oasis, with a modern design that exudes sophistication and serenity. Imagine indulging in a relaxing bubble bath or having a refreshing shower in this tranquil setting, where every detail has been carefully considered to create a space of luxury and comfort. Outside you can find two allocated parking spaces and two wooden gates, one to the front elevation and one to the back. The front of the property has a paved pathway leading to the front door and the remaining area has been gravelled for a sleek look all year round, perfect for adding in those pops of colour with the help of potted plants and shrubs. To the rear is an enclosed garden with a tap and power and a spacious lawn and a shed complete with power and lighting. Located within walking distance of Market Drayton's vibrant town centre, this property offers the perfect blend of convenience and tranquillity. Enjoy easy access to a variety of local amenities, shops, and restaurants, allowing you to embrace the vibrant lifestyle that Market Drayton has to offer. This two-bedroom detached house is more than just a property; it is a lifestyle sanctuary where every detail has been thoughtfully curated to provide the ultimate in comfort, style, and sophistication. With the option to purchase the fixtures and fittings, you can make this home your own and enjoy the luxury of premium living every day. Don't miss this rare opportunity to own a piece of paradise in the heart of Market Drayton. Schedule your viewing today!
Location
Market Drayton is a charming market town nestled in the picturesque countryside of Shropshire. Steeped in history and surrounded by rolling hills, Market Drayton offers a quintessentially English setting with its historic buildings, quaint streets, and vibrant community. The weekly market, dating back to medieval times, continues to thrive, adding to the town's bustling atmosphere. Stroll along the historic streets lined with timber-framed buildings and Georgian architecture, where hidden gems such as traditional pubs, independent shops, and cosy cafes await discovery. Nearby attractions include the picturesque Shropshire Union Canal and the stunning landscapes of Hawkstone Park Follies. Market Drayton is also famous for being the home of the renowned gingerbread, with its annual Ginger and Spice Festival celebrating the town's culinary heritage.
Council Tax Band: C
Tenure: Freehold
Floor Plans
Please note that floor plans are provided to give an overall impression of the accommodation offered by the property. They are not to be relied upon as a true, scaled and precise representation. Whilst we make every attempt to ensure the accuracy of the floor plan, measurements of doors, windows, rooms and any other item are approximate. This plan is for illustrative purposes only and should only be used as such by any prospective purchaser.
Agent's Notes
Although we try to ensure accuracy, these details are set out for guidance purposes only and do not form part of a contract or offer. Please note that some photographs have been taken with a wide-angle lens. A final inspection prior to exchange of contracts is recommended. No person in the employment of James Du Pavey Ltd has any authority to make any representation or warranty in relation to this property.
ID Checks
Please note we charge £30 inc VAT for each buyers ID Checks when purchasing a property through us.
Referrals
We can recommend excellent local solicitors, mortgage advice and surveyors as required. At no time are youobliged to use any of our services. We recommend Gent Law Ltd for conveyancing, they are a connected company to James DuPavey Ltd but their advice remains completely independent. We can also recommend other solicitors who pay us a referral fee of£180 inc VAT. For mortgage advice we work with RPUK Ltd, a superb financial advice firm with discounted fees for our clients.RPUK Ltd pay James Du Pavey 40% of their fees. RPUK Ltd is a trading style of Retirement Planning (UK) Ltd, Authorised andRegulated by the Financial Conduct Authority. Your Home is at risk if you do not keep up repayments on a mortgage or otherloans secured on it. We receive £70 inc VAT for each survey referral.



