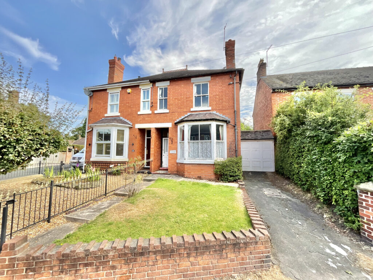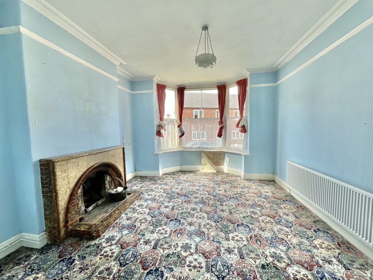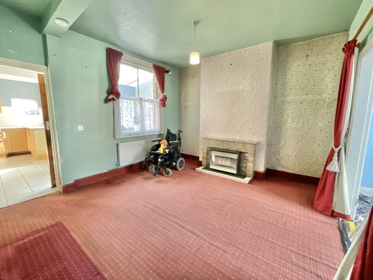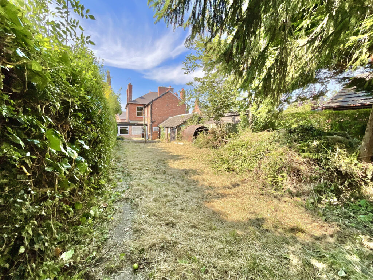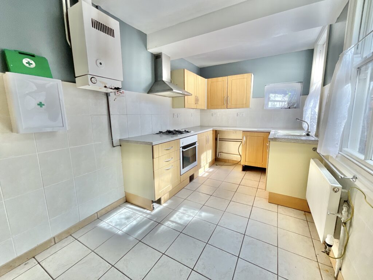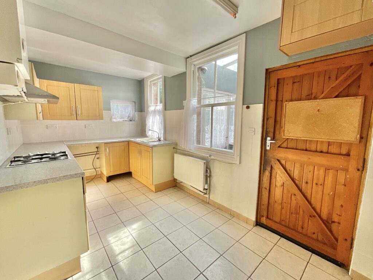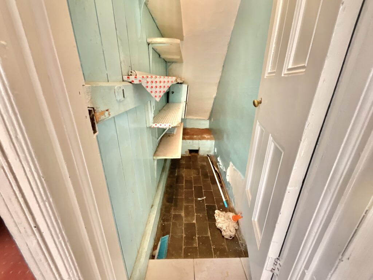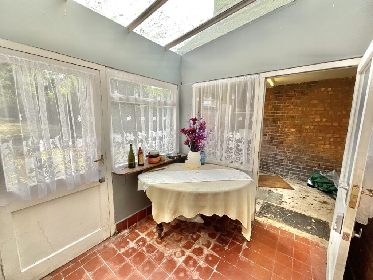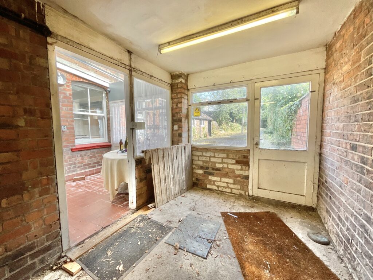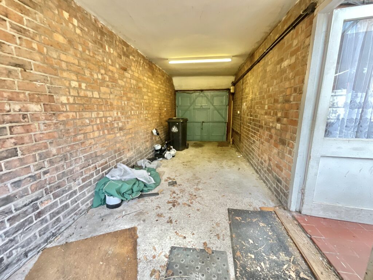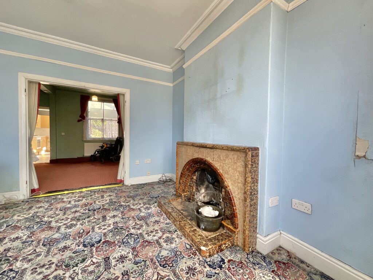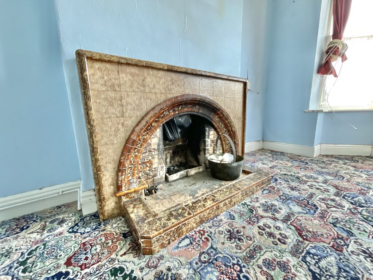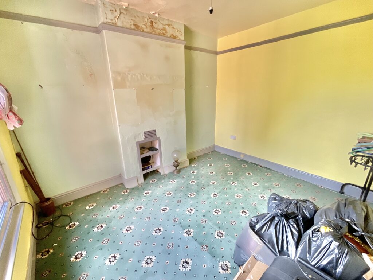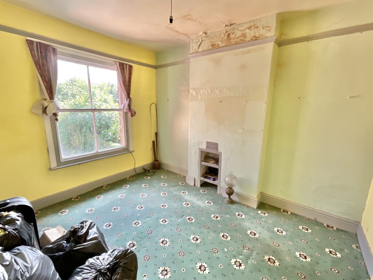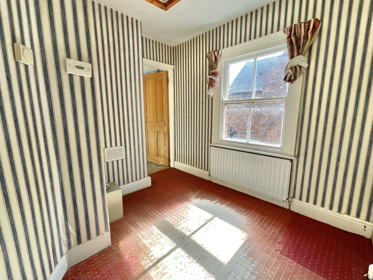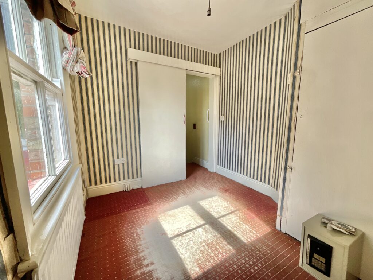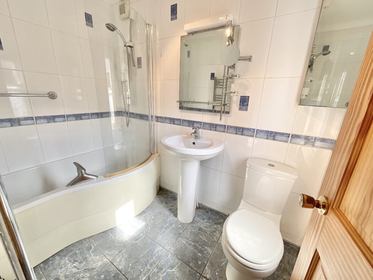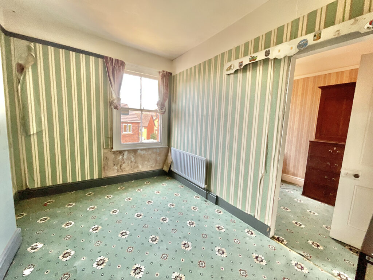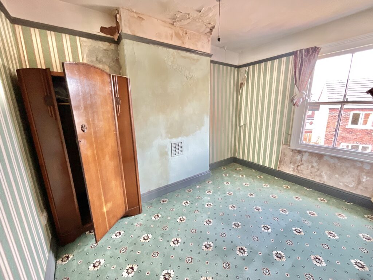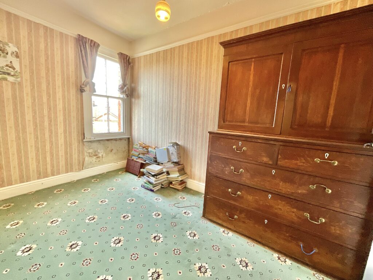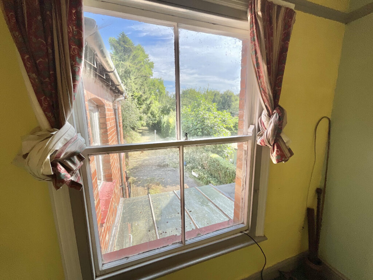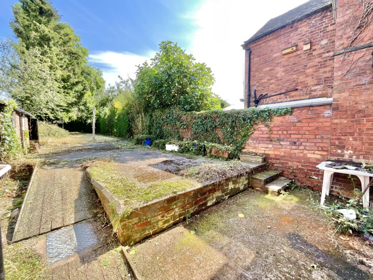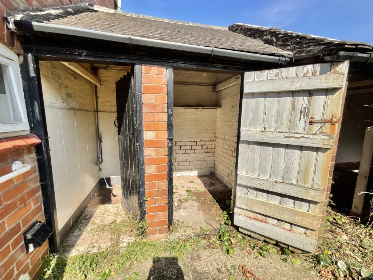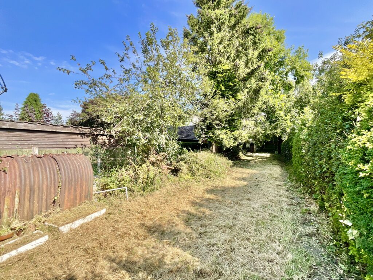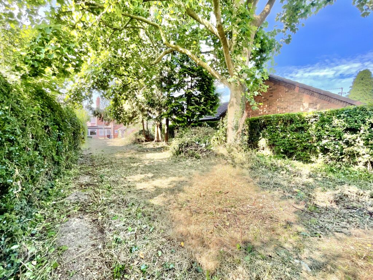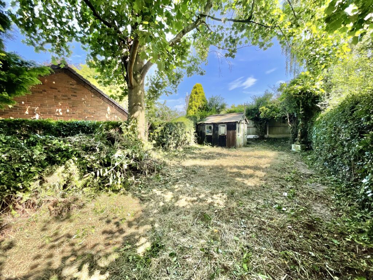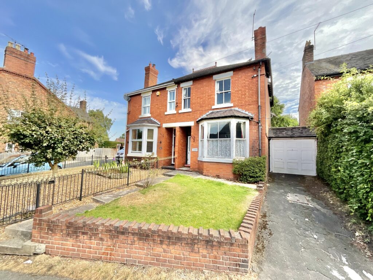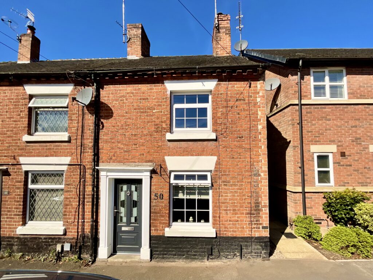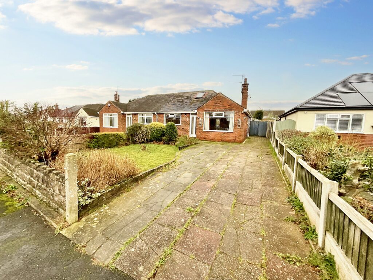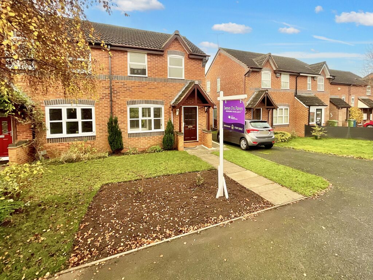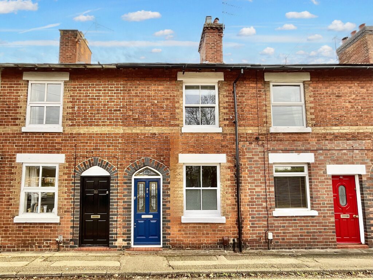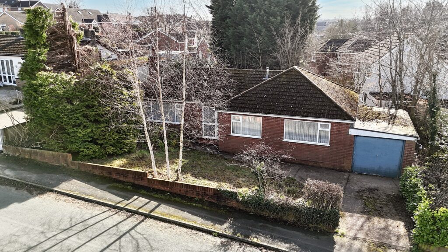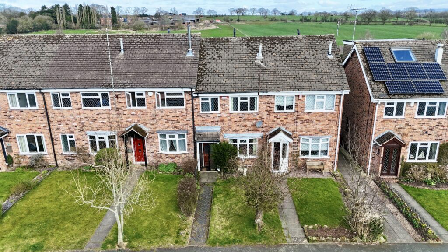Longslow Road, Market Drayton, TF9
£200,000
6 reasons we love this property
- A spacious period property in need of renovation but offers the potential to be a truly stunning home.
- Three double bedrooms, a family bathroom and a study room all sit to the first floor.
- Character features throughout such as high ceilings, original coving, sash windows, all crying out to be restored to their former glory.
- Two generous reception rooms, a kitchen with pantry, a lean-to conservatory linking the house to the garage.
- Sitting on a substantial plot with a driveway and parking to the right, garage, four outbuildings that could be developed into useful spaces and a very long garden.
- A great opportunity for someone to restore this magnificent home in to your own mini palace with plenty of space to extend, subject the necessary planning consent.
About this property
Exciting restoration project with charm & character. 3-bed semi-detached house with potential to create your dream home. Generous reception rooms, period features, spacious garden, outbuildings. Close to amenities in Market Drayton. Transform history into your future!
Have you ever been presented with an opportunity to turn a sow’s ear into a silk purse? Well read on to see what an exciting property we have for you and get ready to embark on a journey of restoration and transformation with this charming three bedroom semi-detached house that exudes potential and character in abundance.
Step inside the hallway of this spacious period property, where history meets future possibilities, you’ll then discover the heart of the home with two very generous reception rooms. The kitchen is next door complete with a pantry for all your culinary adventures and beckons you to create memories that will last a lifetime. And don't forget the lean-to conservatory which seamlessly links the house to the garage, adding a touch of uniqueness to this already exceptional property. As you explore this hidden gem, you'll be greeted by charming character features at every turn. From the high ceilings that seem to touch the sky to the original coving that whispers stories of the past, every corner of this house is bursting with potential waiting to be uncovered.
Three double bedrooms, a cosy family bathroom, and a study room await you on the first floor, providing ample space for your family to grow and thrive. This property is not just a house; it's a canvas waiting your personal touch. With the potential to extend and create your mini palace, subject to the necessary planning consent, this is your chance to turn a diamond in the rough into the home of your dreams.
Situated on a substantial plot, this house offers more than just living space with a driveway for your convenience, a garage for your vehicles, and four outbuildings waiting to be transformed into whatever your heart desires, the possibilities are endless. And let's not forget the very long garden, where green thumbs can flourish, children will thrive in this immense space and outdoor dreams can come to life.
If you need to get your senses and imagination running wild, all you need to do is drive down the lovely street to see how this incredible home can be transformed into a beautiful example of a period property, by simple seeing what others have done. Perfect in every way? Well not quite now but soon it could be your dream home, in a pretty leafy street, close to the shops and amenities of Market Drayton town.
Are you ready to write the next chapter of this magnificent home's story? Don't miss out on this incredible opportunity to restore and rejuvenate a piece of history. Your future home awaits!
Location
Market Drayton is a market town in north Shropshire, England, close to the Welsh and Staffordshire border and located along the River Tern, between Shrewsbury and Stoke-on-Trent. The Shropshire Union Canal and Regional Cycle Route 75 pass through the town whilst the A53 road by-passes the town providing access to links further afield. Market Drayton possesses a rich history with some traditions being continued today, such as the weekly Wednesday markets having being chartered by King Henry III in 1245. There are a number of pubs, restaurants and shops including two supermarkets within this market town, making amenities easily accessible.
Council Tax Band: C
Tenure: Freehold
Floor Plans
Please note that floor plans are provided to give an overall impression of the accommodation offered by the property. They are not to be relied upon as a true, scaled and precise representation. Whilst we make every attempt to ensure the accuracy of the floor plan, measurements of doors, windows, rooms and any other item are approximate. This plan is for illustrative purposes only and should only be used as such by any prospective purchaser.
Agent's Notes
Although we try to ensure accuracy, these details are set out for guidance purposes only and do not form part of a contract or offer. Please note that some photographs have been taken with a wide-angle lens. A final inspection prior to exchange of contracts is recommended. No person in the employment of James Du Pavey Ltd has any authority to make any representation or warranty in relation to this property.
ID Checks
Please note we charge £30 inc VAT for each buyers ID Checks when purchasing a property through us.
Referrals
We can recommend excellent local solicitors, mortgage advice and surveyors as required. At no time are youobliged to use any of our services. We recommend Gent Law Ltd for conveyancing, they are a connected company to James DuPavey Ltd but their advice remains completely independent. We can also recommend other solicitors who pay us a referral fee of£180 inc VAT. For mortgage advice we work with RPUK Ltd, a superb financial advice firm with discounted fees for our clients.RPUK Ltd pay James Du Pavey 40% of their fees. RPUK Ltd is a trading style of Retirement Planning (UK) Ltd, Authorised andRegulated by the Financial Conduct Authority. Your Home is at risk if you do not keep up repayments on a mortgage or otherloans secured on it. We receive £70 inc VAT for each survey referral.



