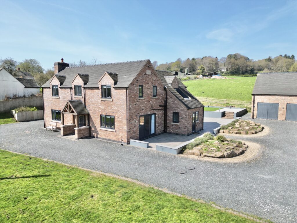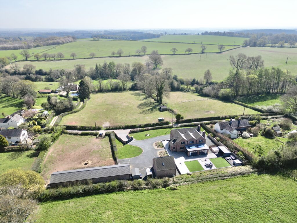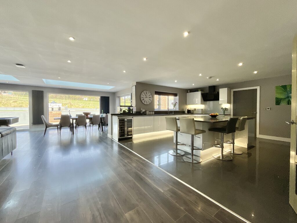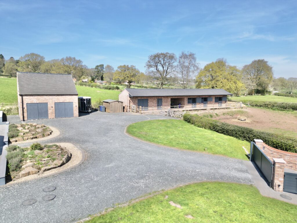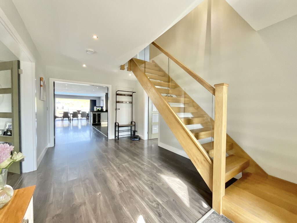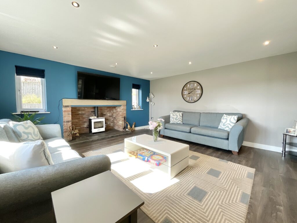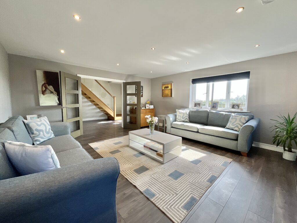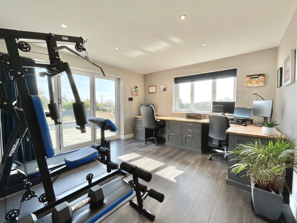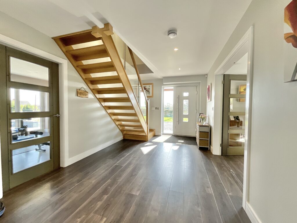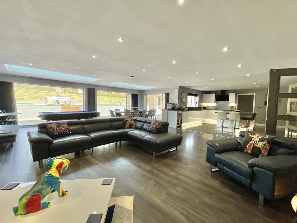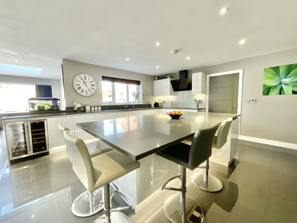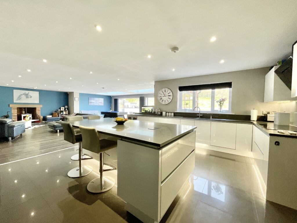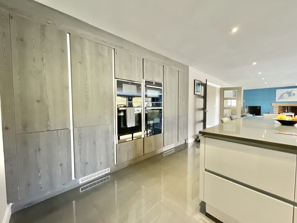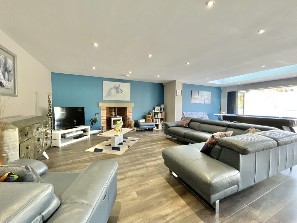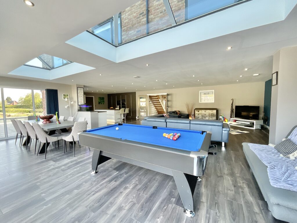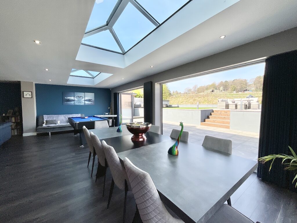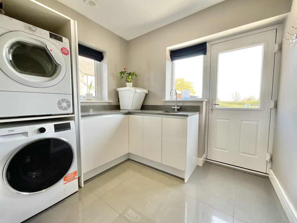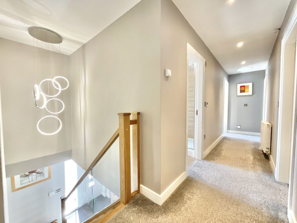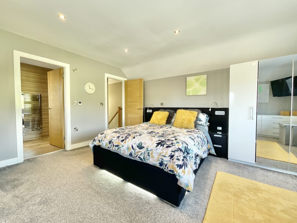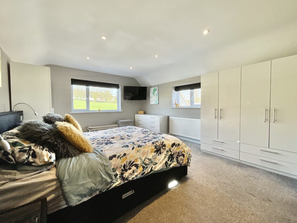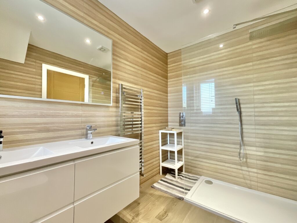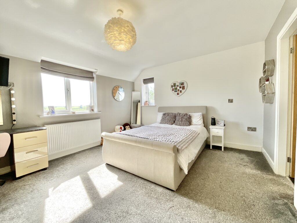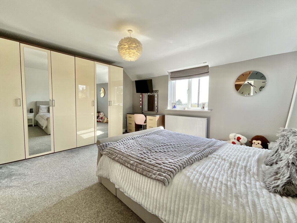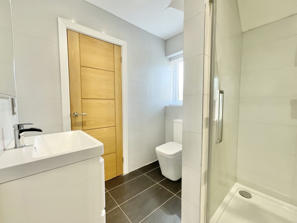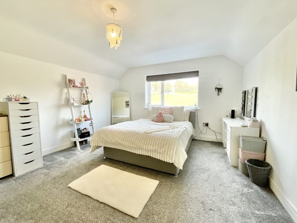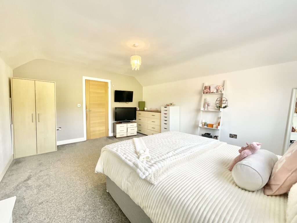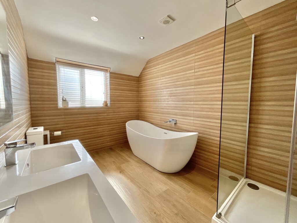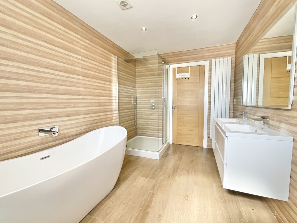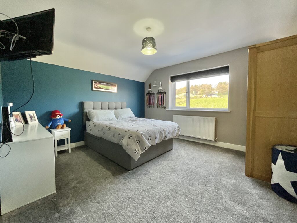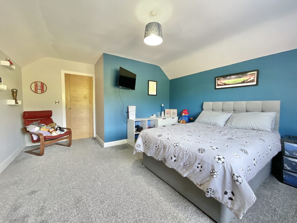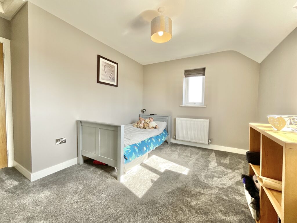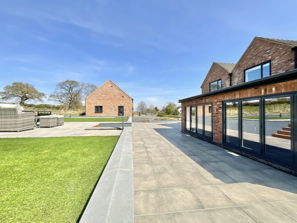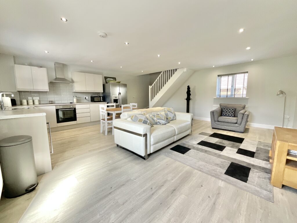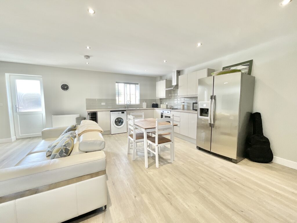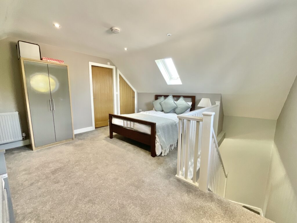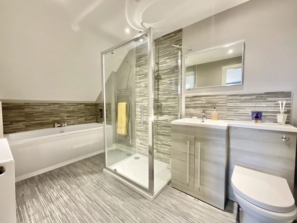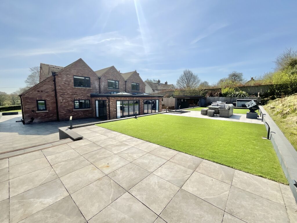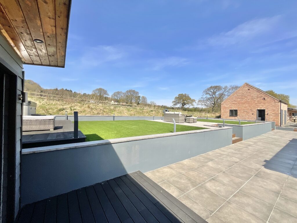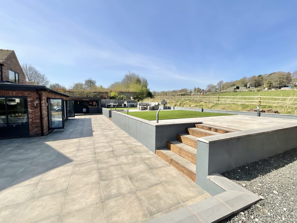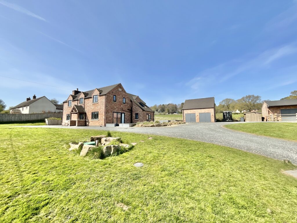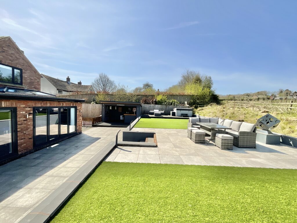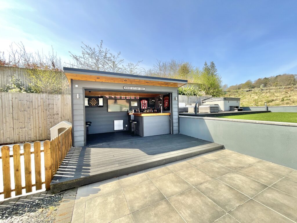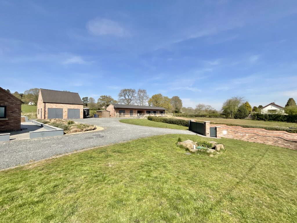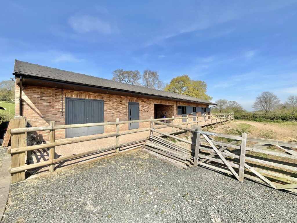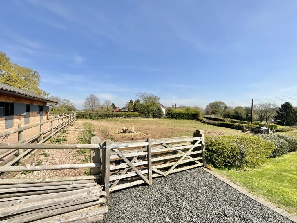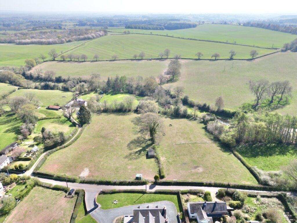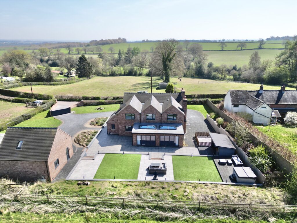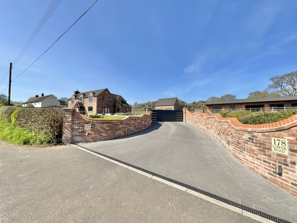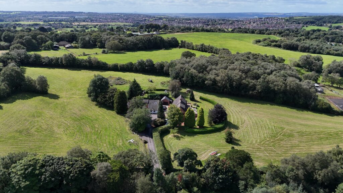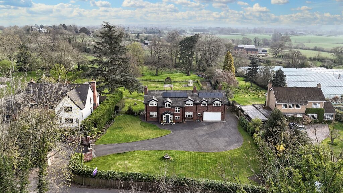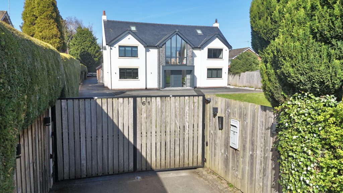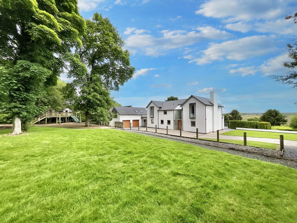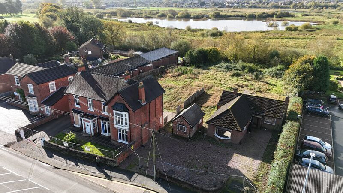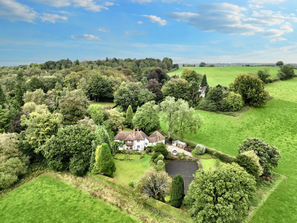Lower Road, Hookgate, TF9
£1,300,000
5 reasons we love this property
- A beautiful home with bespoke stables and just under 4 acres of land to call your own! Located in Hookgate enjoy semi-rural living, with amenities, schools and travel links just a short drive away.
- In the main house enjoy five spacious bedrooms and three bathrooms, along with a living room, office, utility and open kitchen/diner/family room to the rear.
- An annexed, converted garage provides a separate kitchen/living area along with an upstairs bedroom and ensuite bathroom, ideal for guests or multi generational living.
- A block of stables provides the perfect place to keep your treasured furry friends, especially with a paddock directly in front and two large fields across from the home.
- An outdoor bar and elevated entertaining area is the perfect spot to host guests and take in the rural surroundings.
Virtual tour
About this property
Incredible spacious property on 4 acres with bespoke stables, converted garage, outdoor bar and luxurious living spaces. Perfect blend of practicality and luxury in Hookgate. Claim this magnificent estate today!
YEE-HAW, PARTNER! Saddle up and ride on over to 178 Lower Road, this ain't your average homestead. This here’s a real-deal modern ranch, packed with luxury, charm and all the wide-open space you, your guests and your four-legged pals could ever dream of. With just under four acres of glorious land, a set of stables, a converted garage now living space, an outdoor bar and a stunning main house, this property’s got more features than a rodeo’s got buckin’ broncs!
Kick things off by trottin’ through the electric gates and pulling up to your very own slice of countryside heaven. Through the composite glass-panelled front door, you’ll be greeted by a grand entrance hall with a show-stopping oak staircase and French doors that lead to the living room, kitchen/family room and home office. The first living room is the perfect snug spot to kick off your boots, with a log burner and charming brick surround it presents real country cosiness. Across the hall, your home office opens up to the garden via bifold doors, offering a flexible space that’ll suit whatever lifestyle you’re wrangling. The open-plan kitchen/diner/family room is a real show pony! This space boasts gloss cabinetry, granite-style worktops and integrated appliances aplenty, along with a handy utility room and W.C just off the kitchen, because even cowboys like convenience. The second living area comes with another log burner and space to lounge, while the dining area is pure luxury with two sky lanterns and bifold doors that throw open for seamless indoor-outdoor living. Hosting hoedowns and summer BBQs? You’re all set.
Upstairs, you’ll find five bedrooms and three bathrooms. The master suite is a real catch with dual-aspect windows and a private ensuite. The second bedroom also gets the VIP treatment with its own ensuite, while bedrooms three, four and five offer generous space for the whole family. The family bathroom rounds it off with wood style panelling, a walk-in shower, full bath and a his and hers sink unit.
A garage conversion has now been transformed into a fantastic, useable living space which is ideal for guests or multigenerational living. It is ready to roll with an open-plan kitchen/living room downstairs and a double bedroom with ensuite upstairs.
Head out back and you’ll find an outdoor bar that’s just the beginning of your entertainment oasis. The wraparound patio, artificial lawn patches and decking area are prime spots for a hot tub, loungers or just soaking up that country sun. Those bifold doors from the dining room make it easy to bring the indoors out, ideal for BBQs, barn dances or just a quiet evening with a glass of something. To the right, a set of three bespoke stables, a store room and a tac room with plumbing for a washing machine and a sink, perfect for keeping the mess where it belongs. Just outside, a paddock gives your horses room to roam and across the road, two more fields are waiting for gallops, grazing or growing whatever you fancy. With nearly four acres under your boots, there’s plenty of room for your whole herd along with the miles of hacking in the surrounding area.
Tucked away in Hookgate, you're surrounded by the peaceful hum of the countryside, yet just a short ride to Eccleshall, Loggerheads and Ashley for all the modern amenities, schools and transport links you need. So what are you waitin’ for, cowboy? Giddy on up to 178 Lower Road and lasso this dream property before someone else rides off with it. Give us a call and book your viewing today, this one’s the real deal, no horsin’ around!
Location
The property sits within the village of Hookgate that is just a short drive away from Loggerheads where there is a outstanding doctors surgery at nearby Ashley, school and array of shops along with library, pubs and restaurants. There are a huge range of walks in the surrounding area through.
Council Tax Band: G
Tenure: Freehold
Floor Plans
Please note that floor plans are provided to give an overall impression of the accommodation offered by the property. They are not to be relied upon as a true, scaled and precise representation. Whilst we make every attempt to ensure the accuracy of the floor plan, measurements of doors, windows, rooms and any other item are approximate. This plan is for illustrative purposes only and should only be used as such by any prospective purchaser.
Agent's Notes
Although we try to ensure accuracy, these details are set out for guidance purposes only and do not form part of a contract or offer. Please note that some photographs have been taken with a wide-angle lens. A final inspection prior to exchange of contracts is recommended. No person in the employment of James Du Pavey Ltd has any authority to make any representation or warranty in relation to this property.
ID Checks
Please note we charge £30 inc VAT for each buyers ID Checks when purchasing a property through us.
Referrals
We can recommend excellent local solicitors, mortgage advice and surveyors as required. At no time are youobliged to use any of our services. We recommend Gent Law Ltd for conveyancing, they are a connected company to James DuPavey Ltd but their advice remains completely independent. We can also recommend other solicitors who pay us a referral fee of£180 inc VAT. For mortgage advice we work with RPUK Ltd, a superb financial advice firm with discounted fees for our clients.RPUK Ltd pay James Du Pavey 40% of their fees. RPUK Ltd is a trading style of Retirement Planning (UK) Ltd, Authorised andRegulated by the Financial Conduct Authority. Your Home is at risk if you do not keep up repayments on a mortgage or otherloans secured on it. We receive £70 inc VAT for each survey referral.



