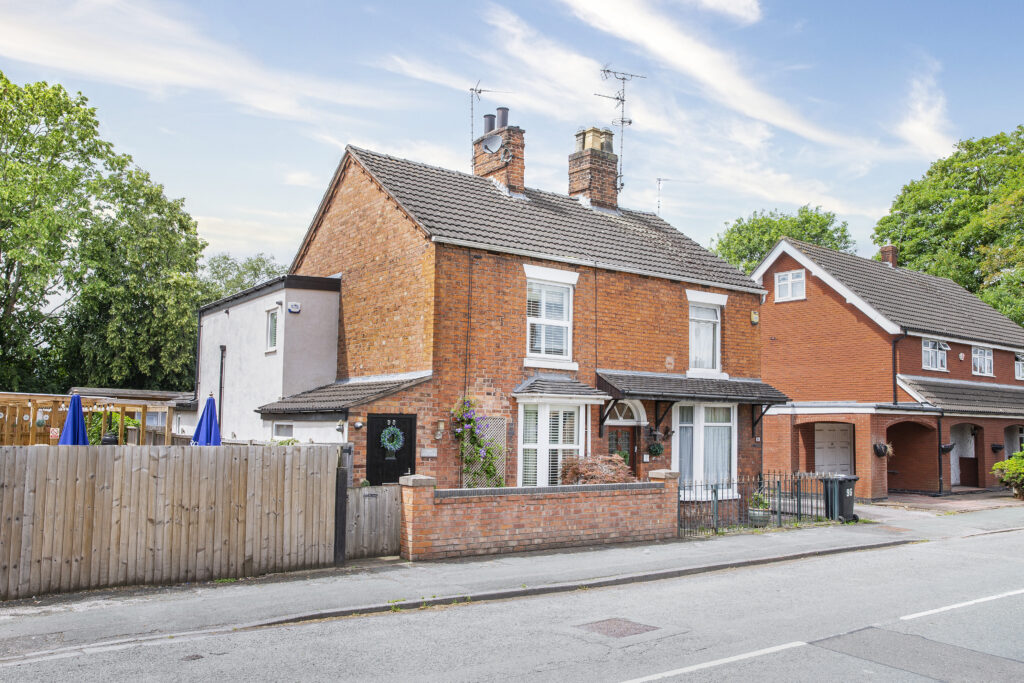Madeley Park View, Baldwins Gate, ST5
£330,000
Guide Price
5 reasons we love this property
- Located on a fantastic new development of similar properties in Baldwins Gate where there is a popular village pub and a Post Office.
- Three spacious bedrooms up on the first floor with en suite to the master bedroom along with built in wardrobes.
- A fantastic garden room to the rear having bi folding doors opening the room up into the South facing garden creating a further seating area.
- Detached single garage to the rear accessible from the garden with two parking spaces in front.
- Immaculately presented throughout with Karndean flooring on the ground floor and neutral decor allowing you to put your own stamp on it.
Opening the front door, a spacious entrance hallway welcomes you in with wooden effect Karndean flooring extending through from the hallway into both the lounge and the kitchen with doors also leading into a storage cupboard and guest WC. To the left hand side of the hallway is the kitchen/dining room with a fitted kitchen to the rear of the room having views through the window into the garden and space to the front of the room for a dining table with further window to the front aspect allowing light to spill into the room throughout the day. The kitchen is fitted with a range of base and wall units with work top to finish having appliances integrated including the fridge freezer and the oven. There is space and plumbing for you washing machine with the gas burning hob set into the work top with extractor fan above. The lounge mirrors the kitchen on the opposite side of the house with bay window to the side and further front facing window to the front, with bi folding doors opening out into the garden room at the rear. The garden room is fantastic, with bi folding doors opening out to both the side and rear allowing it to become a shelter within the garden truly bringing the out doors in and creating the perfect space to be within the property. Upstairs, the central landing has doors opening up to all first floor rooms including three bedrooms and the family bathroom. The master bedroom benefits from having both front and side facing windows, built in wardrobes and door opening through to the en suite shower room at the rear. The en suite is partially tiled to the walls and fitted with a walk in shower enclosure, wash hand basin and WC with window out to the rear. The family bathroom it fitted with a panel bath, wash hand basin and WC with tiles to the walls to finish. Outside, there is a paved pathway to the front door with decorative planted beds and access to the side leading to the rear garden. The rear garden is enclosed with a walled boundary having being beautifully landscaped with planted beds to the borders, paved patio and lawn. The garage is to the rear of the garden with up and over door and access to the side with two parking space to the front. This house is just quite simply beautiful! Call us today to arrange your viewing.
Location
Baldwins Gate sit just minutes drive from Newcastle-Under-Lyme and within easy access of junction 15 off the M6 motorway making it a rural village with excellent commuter links. The village is equipped with a pub and post office/shop and has a range of country restaurants/pubs, local farm shop and beautiful walking routes near by. The A53 runs through the centre of the village giving connections to Shropshire and to the A51 leading to into Cheshire.
Council Tax Band: D
Tenure: Freehold
Floor Plans
Please note that floor plans are provided to give an overall impression of the accommodation offered by the property. They are not to be relied upon as a true, scaled and precise representation. Whilst we make every attempt to ensure the accuracy of the floor plan, measurements of doors, windows, rooms and any other item are approximate. This plan is for illustrative purposes only and should only be used as such by any prospective purchaser.
Agent's Notes
Although we try to ensure accuracy, these details are set out for guidance purposes only and do not form part of a contract or offer. Please note that some photographs have been taken with a wide-angle lens. A final inspection prior to exchange of contracts is recommended. No person in the employment of James Du Pavey Ltd has any authority to make any representation or warranty in relation to this property.
ID Checks
Please note we charge £30 inc VAT for each buyers ID Checks when purchasing a property through us.
Referrals
We can recommend excellent local solicitors, mortgage advice and surveyors as required. At no time are youobliged to use any of our services. We recommend Gent Law Ltd for conveyancing, they are a connected company to James DuPavey Ltd but their advice remains completely independent. We can also recommend other solicitors who pay us a referral fee of£180 inc VAT. For mortgage advice we work with RPUK Ltd, a superb financial advice firm with discounted fees for our clients.RPUK Ltd pay James Du Pavey 40% of their fees. RPUK Ltd is a trading style of Retirement Planning (UK) Ltd, Authorised andRegulated by the Financial Conduct Authority. Your Home is at risk if you do not keep up repayments on a mortgage or otherloans secured on it. We receive £70 inc VAT for each survey referral.
































