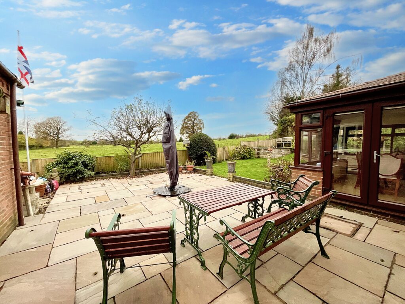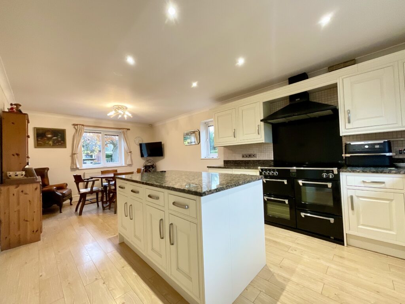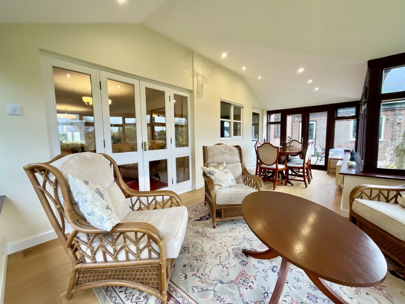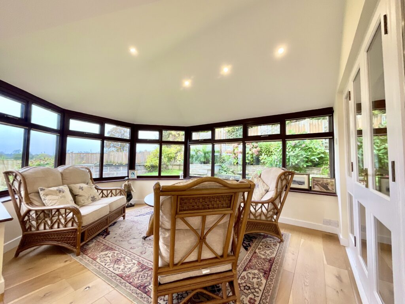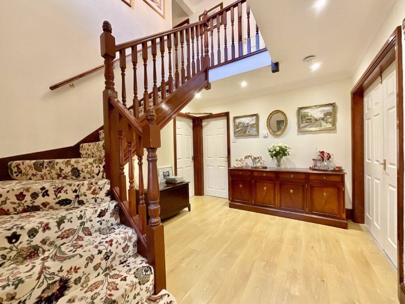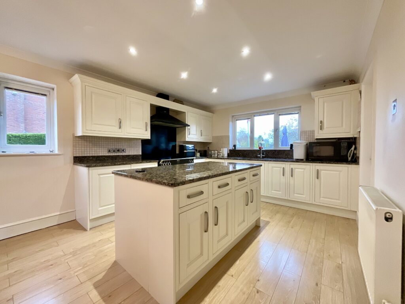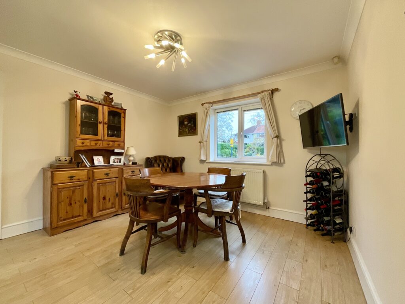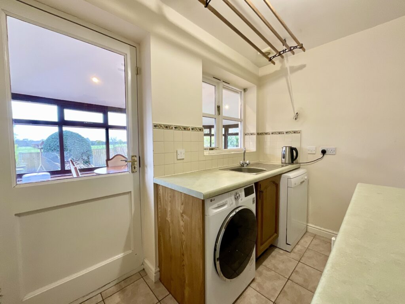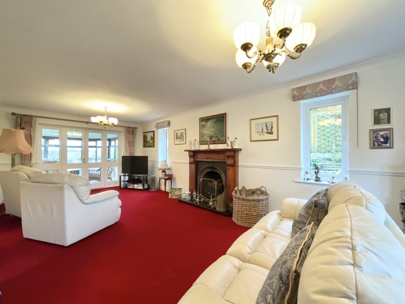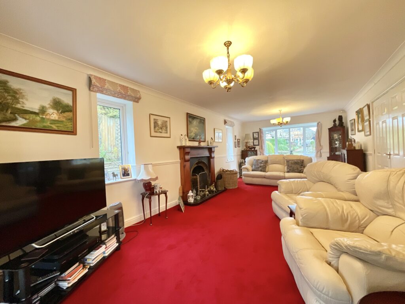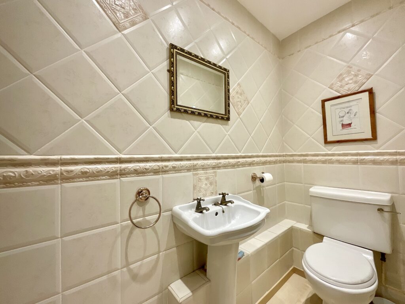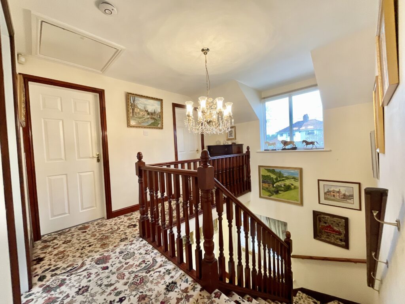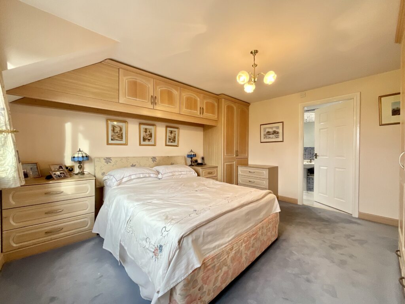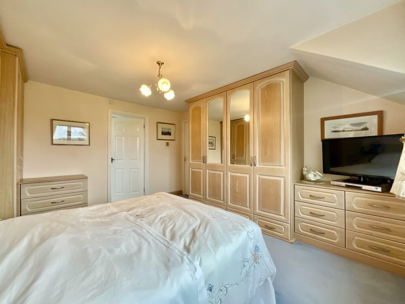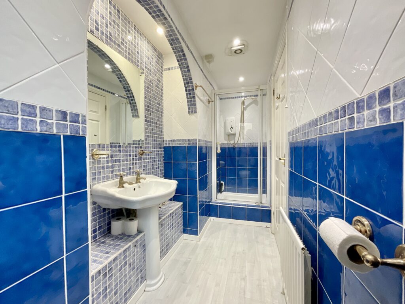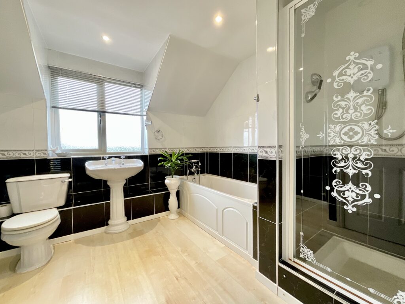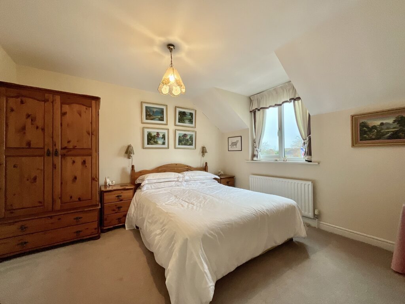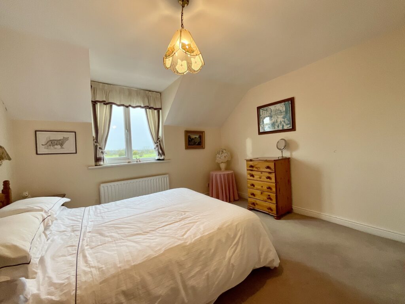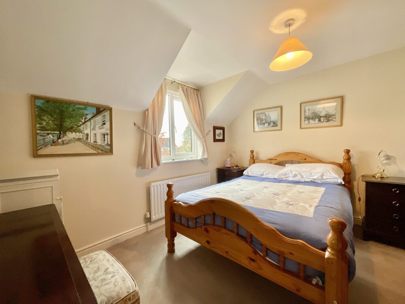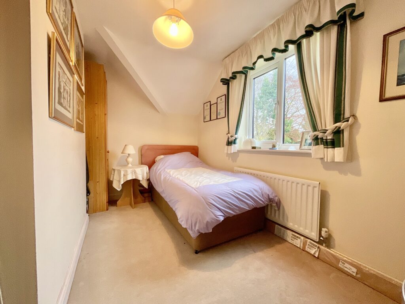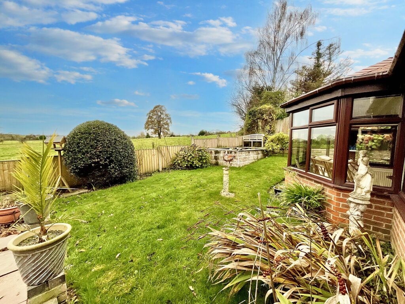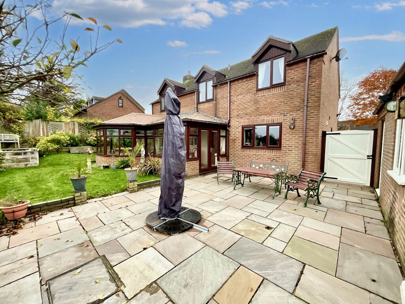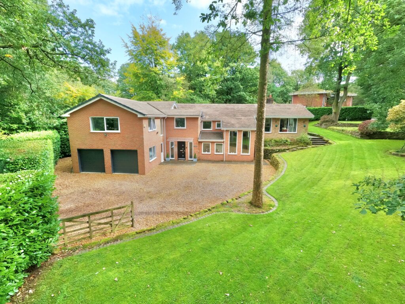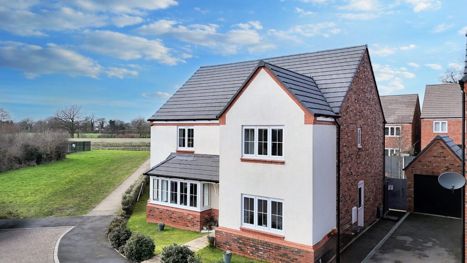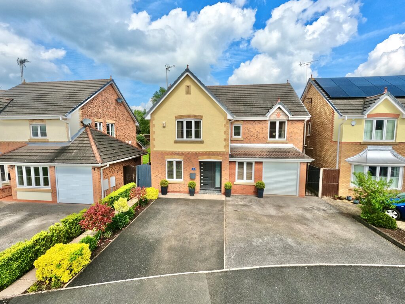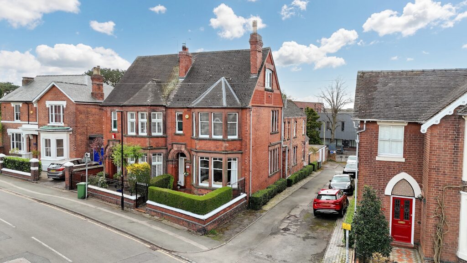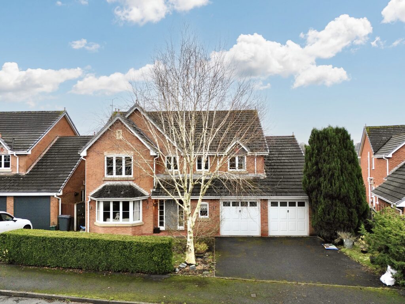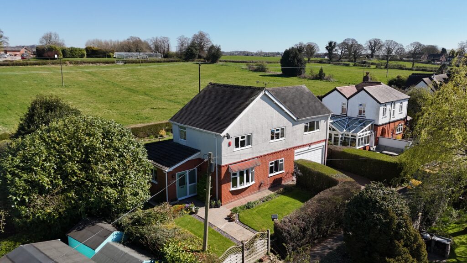Manor Lane, Leigh, ST10
£565,000
5 reasons we love this property
- A four-bedroom detached family home, perfectly placed in a peaceful rural setting, Jasmine House offers space and countryside charm, ideal for family living.
- The open-plan kitchen-diner is a highlight, featuring a stunning central island, plenty of storage, and breath-taking views of the fields beyond.
- Whether you're enjoying a morning coffee in the kitchen, relaxing in the conservatory, or unwinding in the garden, the far-reaching countryside views are truly a rare find.
- Sweeping driveway for several vehicles and a double garage, with electric car charging point and owner solar panels.
- The west-facing garden is a spot for outdoor living, with a patio, lawn, elevated seating area, and pond, all overlooking stunning countryside vistas.
About this property
Escape to the countryside and into your own wonderland in Jasmine House. Let your dreams come true with an open-plan kitchen/diner, cosy living area, conservatory, 4 bedrooms and a West-facing garden with stunning views and within a village setting near amazing amenities. Get lost in your dream home today!
Your countryside retreat awaits…Positioned on the sought-after Manor Lane in the heart of Lower Leigh, Jasmine House is a home that, like its namesake flower, blooms with warmth and character, ready to welcome you in. Step through the front door into a grand entrance hall, which immediately sets the tone for this stunning family home. The sweeping staircase ascends like the stem of a jasmine vine, hinting at the surprises and charming living spaces that await. The open-plan kitchen-diner is undoubtedly the hub of the home. At its heart, a central island takes pride of place, perfect for gatherings, homework sessions, or a morning coffee while soaking in the breath taking views of the fields beyond. With ample storage and space for a dining table, this room is destined to be the backdrop for countless meals and family moments. The living room offers a cosy space, complete with a real fireplace to warm your toes and your heart on chilly evenings. From here, step into the conservatory, a wonderfully versatile space where you can watch the garden’s changing seasons. With areas for lounging and dining, the conservatory overlooks the west-facing garden and the countryside beyond. Downstairs is completed by a utility room and a guest cloakroom, ensuring practicality. Take a stroll up the winding staircase to the first floor, where a spacious landing leads to four delightful bedrooms. The main bedroom boasts rural views, fitted wardrobes, and an en-suite shower room with Mediterranean-inspired décor, perfect for adding a touch of holiday bliss to your mornings. Two further double bedrooms and a cosy single room, ideal as a home office. The family bathroom is a monochrome masterpiece, featuring a freestanding bath and a separate shower, offering a spa-like space for relaxation. Jasmine House’s west-facing garden is its crowning glory. With a patio, a lush lawn, and an elevated seating area complete with a tranquil pond, this outdoor haven is perfect for sunset gatherings, al fresco dining, or simply savouring the far-reaching countryside views. The driveway provides parking for multiple vehicles and leads to a double electric garage, equipped with an EV charging point and solar panels. Set in the idyllic village of Lower Leigh, Jasmine House offers the tranquillity of rural living with the convenience of nearby amenities in Uttoxeter. Excellent transport links mean your countryside escape never feels too far from the rest of the world. So, are you ready to write your own chapter in this storybook manor? Jasmine House is waiting to make your dreams a reality. Be the new king or queen of this countryside retreat and schedule your viewing today with James Du Pavey today!
Council Tax Band: F
Tenure: Freehold
Floor Plans
Please note that floor plans are provided to give an overall impression of the accommodation offered by the property. They are not to be relied upon as a true, scaled and precise representation. Whilst we make every attempt to ensure the accuracy of the floor plan, measurements of doors, windows, rooms and any other item are approximate. This plan is for illustrative purposes only and should only be used as such by any prospective purchaser.
Agent's Notes
Although we try to ensure accuracy, these details are set out for guidance purposes only and do not form part of a contract or offer. Please note that some photographs have been taken with a wide-angle lens. A final inspection prior to exchange of contracts is recommended. No person in the employment of James Du Pavey Ltd has any authority to make any representation or warranty in relation to this property.
ID Checks
Please note we charge £30 inc VAT for each buyers ID Checks when purchasing a property through us.
Referrals
We can recommend excellent local solicitors, mortgage advice and surveyors as required. At no time are youobliged to use any of our services. We recommend Gent Law Ltd for conveyancing, they are a connected company to James DuPavey Ltd but their advice remains completely independent. We can also recommend other solicitors who pay us a referral fee of£180 inc VAT. For mortgage advice we work with RPUK Ltd, a superb financial advice firm with discounted fees for our clients.RPUK Ltd pay James Du Pavey 40% of their fees. RPUK Ltd is a trading style of Retirement Planning (UK) Ltd, Authorised andRegulated by the Financial Conduct Authority. Your Home is at risk if you do not keep up repayments on a mortgage or otherloans secured on it. We receive £70 inc VAT for each survey referral.




