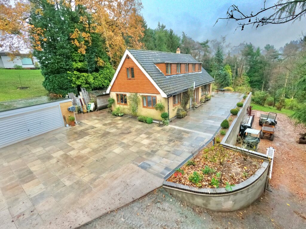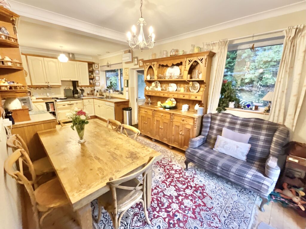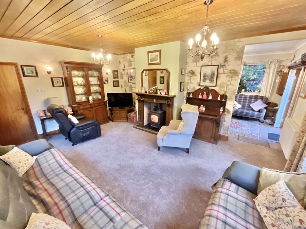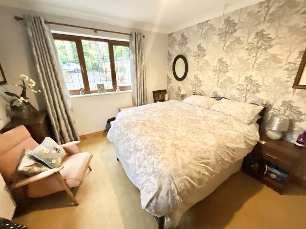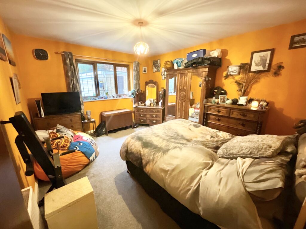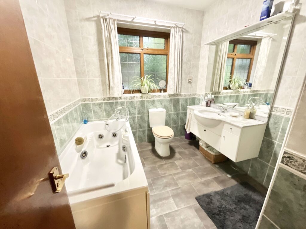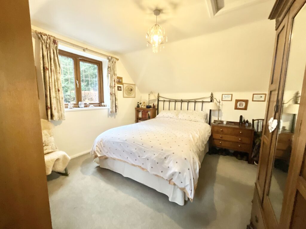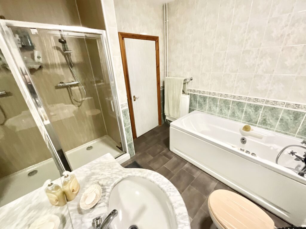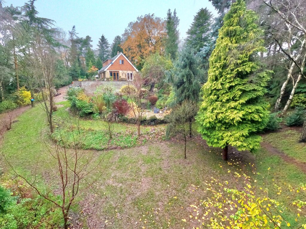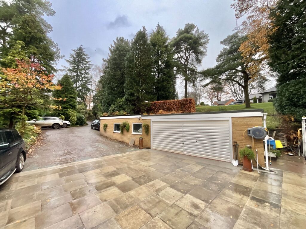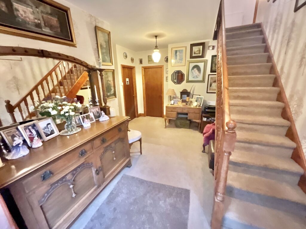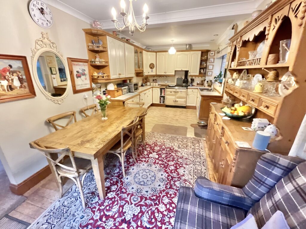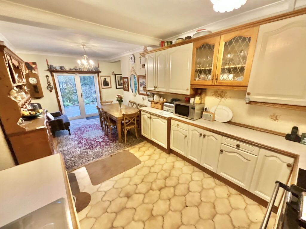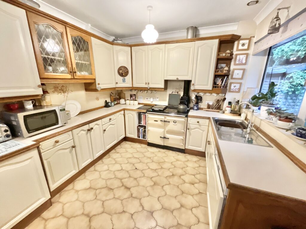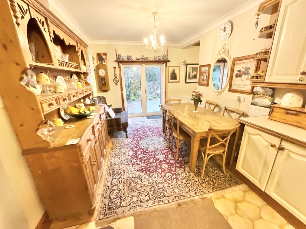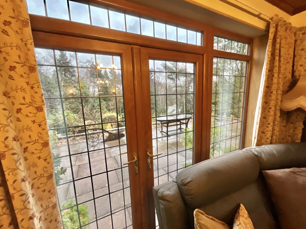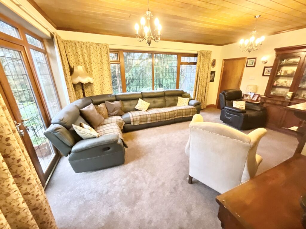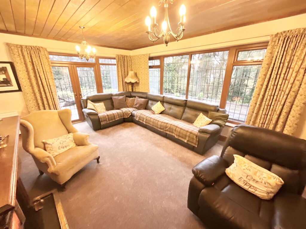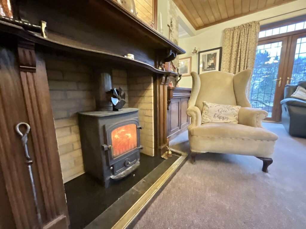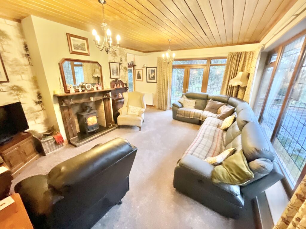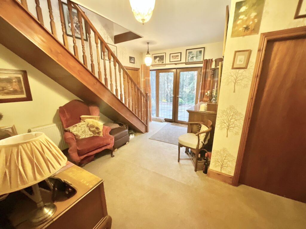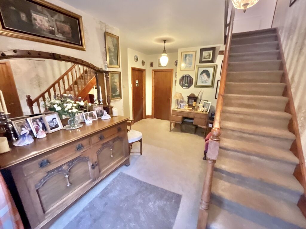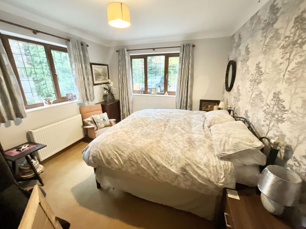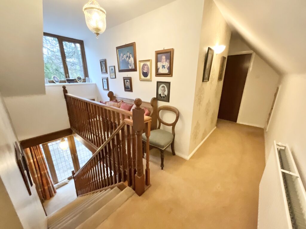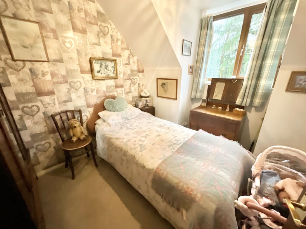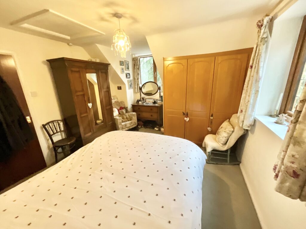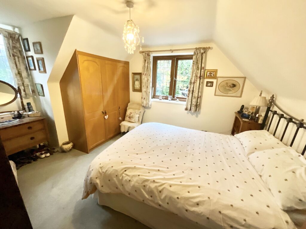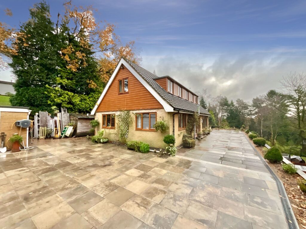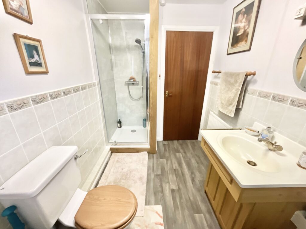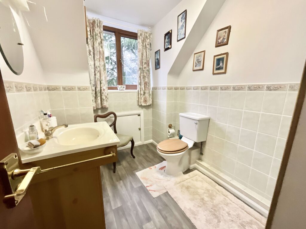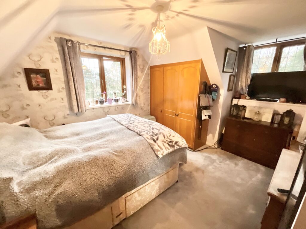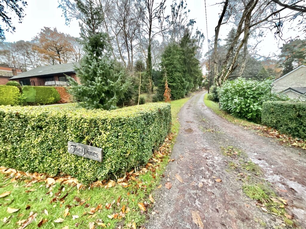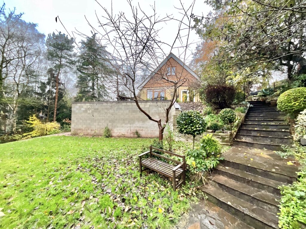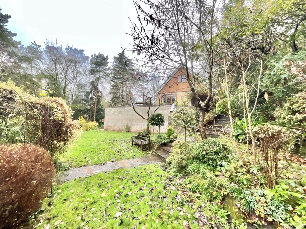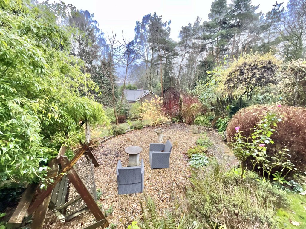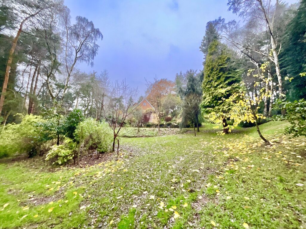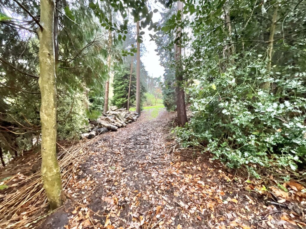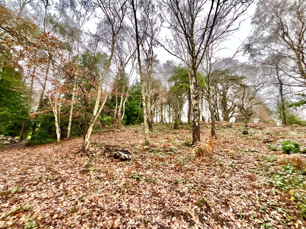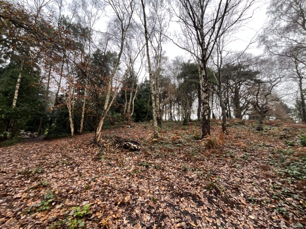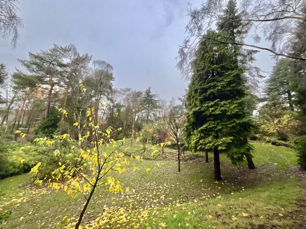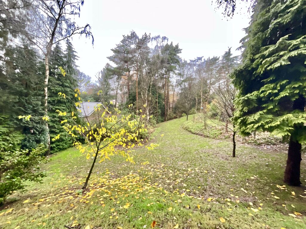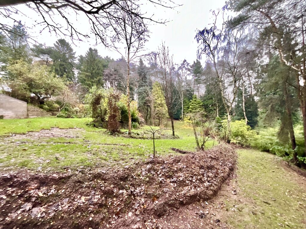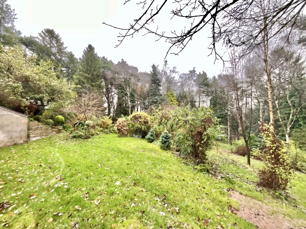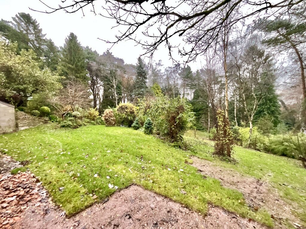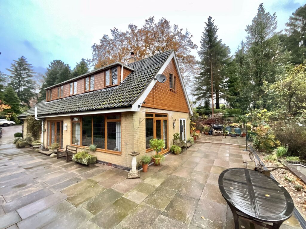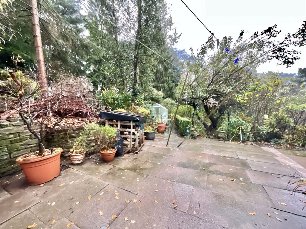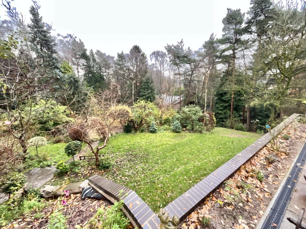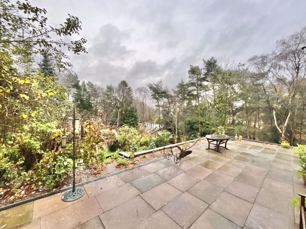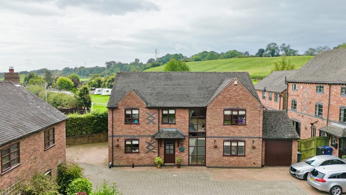Manor Road, Baldwins Gate, ST5
£570,000
5 reasons we love this property
- A family sized home that sits within a lovely, private plot, with a large frontage and swooping driveway, gardens wrapping around & a woodland!
- Having two double bedrooms to the ground floor along with a family bathroom, then three further bedrooms to the first floor with another bathroom.
- The capacious lounge offers, large dual aspect windows providing the lovely view across the garden lined with mature trees & a cosy log burning stove as a focal point.
- Along with a utility, there is also a double garage with another double width space used as a workshop, along with a store attached & parking for several vehicles.
- The kitchen/diner is a good sized room as it is with French doors leading out to the patio, but there is planning permission to make this larger.
About this property
When a property comes up that you don’t even know exists, on a road that you have possibly driven many times, it’s exciting times! The ent…
When a property comes up that you don't even know exists, on a road that you have possibly driven many times, it's exciting times! The entrance to the property is offered with a sign saying The Pines at the end of a long driveway, head down here and once over the brow of the drive, you are welcomed to a private retreat with parking for several vehicles, even a motorhome or two, double garages, workshop and store, then the delightful, mature woodland garden wrapping all the way around it. The currently vendors have done some significant improvements that are worthy of talking about but may not be noticed when arriving. The landscaping and new retaining wall, phase 3 electricity and a new water supply all the way from the road to the house meaning some of the big stuff has been done! The large front terrace is a haven of peace and tranquillity with the view across the land and provides access to the house and steps down to the rest of the garden for you to explore. Inside the spacious entrance hallway, doors lead to all principle rooms where first on the left you'll find the first of five bedrooms and a good sized double. Next door is the next largest bedroom then the conveniently placed bathroom is last, fitted with a spa bath, wall hung vanity unit with storage beneath the sink, W.C and shower enclosure. Over to the right is the lovely lounge which is both cosy with a log burning stove and spacious with huge, dual aspect windows offering the magnificent view of the surrounding gardens. Continuing through the lounge you'll find the kitchen/diner which is a traditional hub of the house with a dining table to the one side and bench seat to the other. There are French doors from here which allow you to spill out on to the patio terrace where we have no doubt, makes for a wonderful space to entertain family & friends on warmer days. The kitchen is fitted with lots of cabinets and to the end is a Rayburn oven which not only helps you cook up some delicious food but warms the house on the colder months. The last room to the ground floor is the utility room however, the current vendors have planning permission to knock this down to create a large rear extension, squaring off this corner to create a slightly large kitchen/dining/living space which would then have more views over the garden, with a new utility space being created to the back. To the first floor now and you'll find three further bedrooms into the eaves, along with lots of eaves storage and another family sized bathroom comprising; vanity unit and sink inset, W.C and shower enclosure. So whilst the some big jobs have been done, you could be the next lucky owner of the this lovely, spacious and private home, and begin your new journey by planning what you have in store for it, the options are endless and the position is priceless so call our Eccleshall office today on 01785 851886 to arrange a viewing.
AGENT NOTE
Please be advised that the location plan shown has been provided by the vendor and is in the process of being finalised with Land Registry.
Council Tax Band: E
Tenure: Freehold
Floor Plans
Please note that floor plans are provided to give an overall impression of the accommodation offered by the property. They are not to be relied upon as a true, scaled and precise representation. Whilst we make every attempt to ensure the accuracy of the floor plan, measurements of doors, windows, rooms and any other item are approximate. This plan is for illustrative purposes only and should only be used as such by any prospective purchaser.
Agent's Notes
Although we try to ensure accuracy, these details are set out for guidance purposes only and do not form part of a contract or offer. Please note that some photographs have been taken with a wide-angle lens. A final inspection prior to exchange of contracts is recommended. No person in the employment of James Du Pavey Ltd has any authority to make any representation or warranty in relation to this property.
ID Checks
Please note we charge £30 inc VAT for each buyers ID Checks when purchasing a property through us.
Referrals
We can recommend excellent local solicitors, mortgage advice and surveyors as required. At no time are youobliged to use any of our services. We recommend Gent Law Ltd for conveyancing, they are a connected company to James DuPavey Ltd but their advice remains completely independent. We can also recommend other solicitors who pay us a referral fee of£180 inc VAT. For mortgage advice we work with RPUK Ltd, a superb financial advice firm with discounted fees for our clients.RPUK Ltd pay James Du Pavey 40% of their fees. RPUK Ltd is a trading style of Retirement Planning (UK) Ltd, Authorised andRegulated by the Financial Conduct Authority. Your Home is at risk if you do not keep up repayments on a mortgage or otherloans secured on it. We receive £70 inc VAT for each survey referral.



