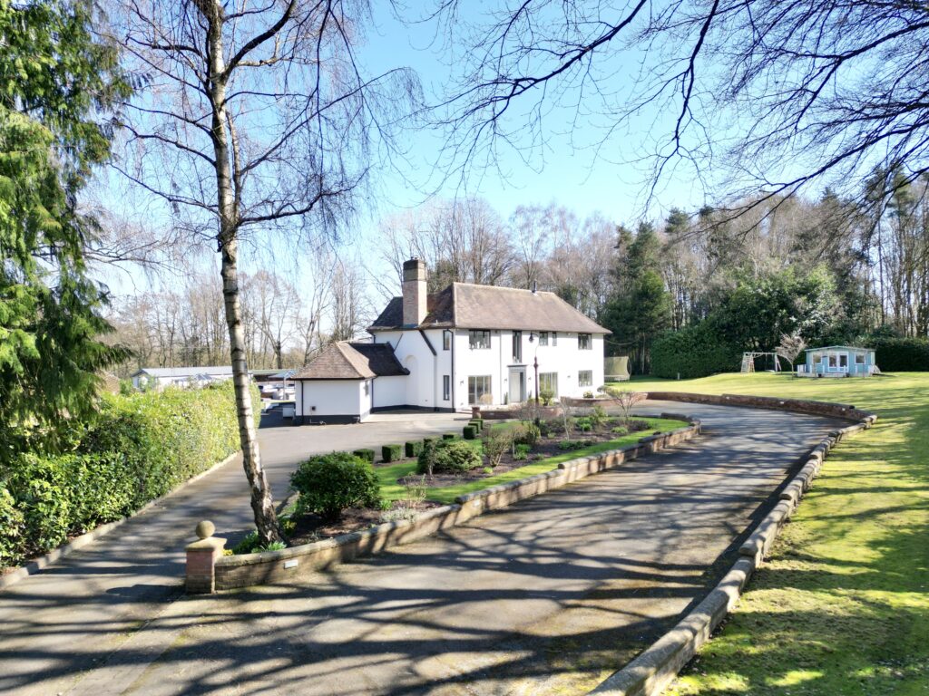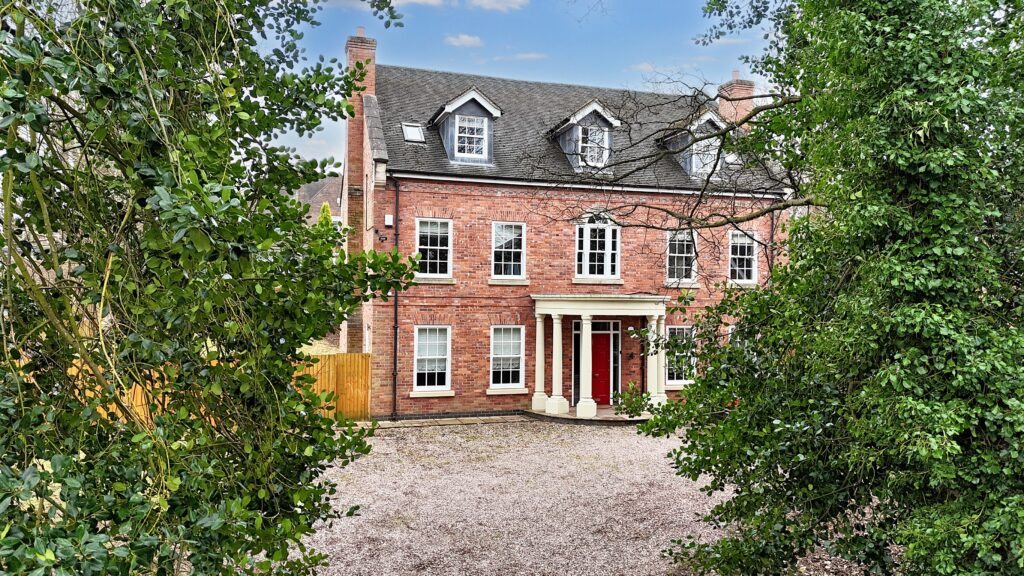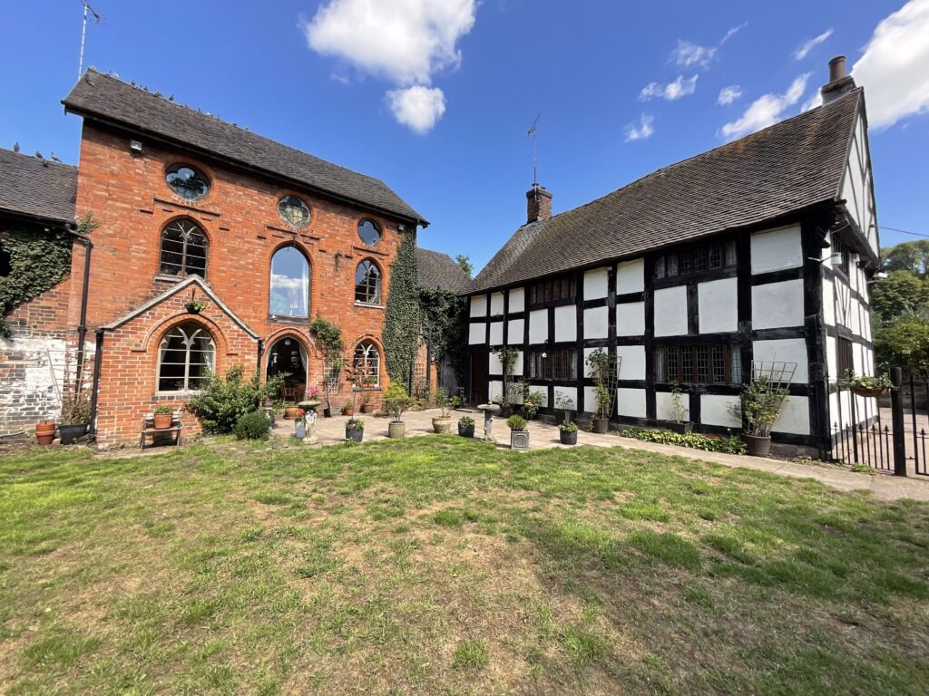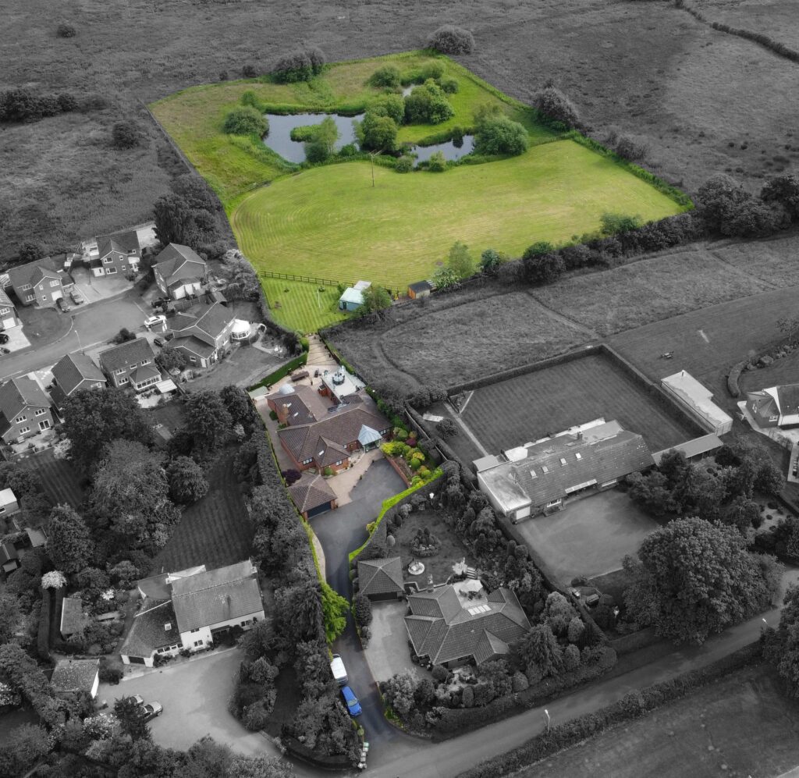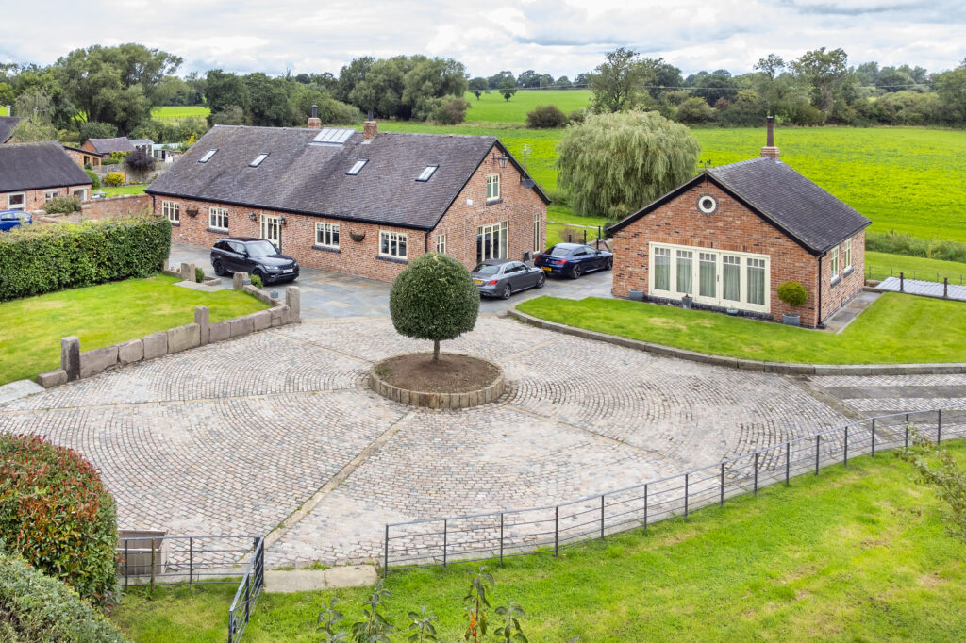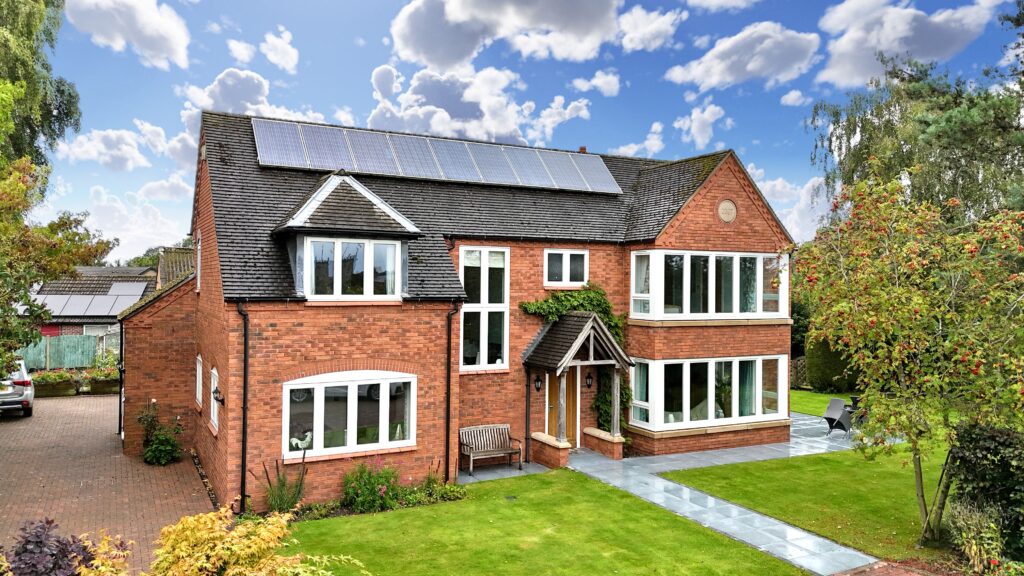Manor Road, Baldwins Gate, ST5
£995,000
Guide Price
5 reasons we love this property
- This incredible home sitting proud to the head of the driveway after passing through the gated entrance, sets the tone for the sense of granduer that lies behind the front door.
- Having been renovated throughout to a high standard inside and out, this four/five bedroom family home with two en-suites and a beautiful family bathroom we'e sure will win your heart over.
- With a stunning semi-open plan kitchen/diner leading into the suptuous dining room, continuing in to the luxurious, sunken lounge with a carpet that will have you feeling like your walking on clouds.
- Along with a guest W.C there's also an impressive utility room which is packed with storage space and a door leading to steps that cascade down to the double garage.
- The gardens wrap around the side and back with patio areas leading to a garden room, ideal for an office or hobbies room, the capacious driveway allows for multiple vehicles for all the family.
About this property
A stunning and unique residence with a grand entrance, luxurious interior, bespoke kitchen, spacious rooms, versatile garden room, and an abundance of parking. Simply sensational and must be viewed to appreciate. A haven for making memories and enjoying life in pure elegance.
Standing strong and tall at the top of the driveway sits this wonderful, individually designed residence, Birchwood, and they say that our goal in life should be to live in radical amazement, well we’re sure that this stunning home will have you feeling like this. Drawing through the gated entrance you’ll approach the house via a huge block paved driveway and then park in front of the double garages. Ascend up the bespoke Iroko hard wood steps to the veranda with glass balustrades which has been designed to blend seamlessly with the beautiful landscape that surrounds this sensational home. In through the front door and you’re welcomed into a breathtaking hallway which blends into the principle ground floor rooms with an ultra cool, semi open plan design. In terms of the design not only does this home work perfectly with all living spaces, it’s also packed full of clever storage something you’ll not find in a more modern home. Starting with a large double fitted wardrobe on the right to hang your coats and hide away your shoes, with secret doors that open up and they then light up all your belongings inside and over to the right there’s a matching cupboard tucked under the stairs. Straight ahead you’ll find a guest W.C for convenience with a contemporary wall hung sink and next door is a spacious utility room with floor to ceiling cupboards on the right, and cabinets on the left with a sink inset and spaces for a washing machine and tumble dryer. From here you can access the garden and another door leads to a staircase that draws down to the double garage, a handy little feature we feel.
The stunning hallway leads down to the kitchen but before reaching this beautiful space there’s a feature curved wall with an opening on the right which takes you down two steps into the sunken, sumptuous lounge. The unique thing about this home is as you enter the property, you can be standing in the hallway and see into the lounge, kitchen and a small glimpse of the glamorous dining room, so the choice is yours as to which way you chose to get to your destination. The very impressive kitchen is fitted with an abundance of cabinets both floor and eye level contemporary units and to set these off perfectly, there’s ambience lighting and an exquisite, hand made glass splash back. Integrated into all this incredible space is a sink with a Quooker boiling tap, induction hob, three ovens, one being a microwave oven and a plate warming drawer, dishwasher and an American style fridge/freezer. A set of French doors lead to the patio which in turn draw your eyes up to the large garden room which has it’s own fuse board with lighting and power meaning this versatile space could be used for an office, hobbies room or simply masses of extra storage space, the choice is yours. Back through the kitchen an opening prompts you to walk in to the glamorous dining room fit for the largest of dining tables to enjoy swanky dinner parties or simply Sunday lunch with family and friends. Then once again another with a couple of steps drawing you down into the previous mentioned lounge. As soon as you step inside this capacious room that also has an immense sense of cosiness possibly due to the soft and seductive pure wool carpet that lies beneath your feet you feel the sense quality and sophistication. Quite possibly you will never have felt anything like it, soft and sumptuous providing a feeling like every step is on a dreamy cloud walk, unusual right for estate agents to be making such a point over a carpet? You’ll see for yourself once you book your viewing.
Back to the hallway and head up the curvaceous staircase which winds up to a mid-level room. Built into the side eaves of the house, this incredibly spacious room can literally be whatever you want it to be, a huge, luxurious study, which it is at the moment, a games or cinema room for the kids or with the en-suite shower room, it could make a lovely annexe for a family member, you decide. Continuing up the curved stairs to the impressive landing with a full length glass window overlooking the front aspect, being large enough to use as a study area to if needs be. The hallway continues with a breath-taking bathroom on the left with double sinks, W.C and glass walled walk-in shower enclosure. Further along you’ll find two double bedrooms on the right and another next to the family bathroom then to the end is the master suite. An incredible master bedroom with dual aspect windows and another beautiful en-suite bathroom on the left fitted with double sinks, W.C and a lovely walk-in shower enclosure. The completes this sensational home so we’ll now take the tour outside.
The garden wraps around in a warm embrace, offering plenty of garden and patio areas to bask in the sun or enjoy a cup of tea or glass of wine with family and friends while surrounded by the whisper of leaves. But wait, there's more! A garden room awaits, ready to transform into your dream office or hobbies haven and around the front the capacious driveway. No need to bicker over who gets to park where - there's space for all your beloved vehicles and guest! This isn't just a house; it's a haven where memories are waiting to be made, laughter to echo through the halls, and where every day feels like a vacation. So buckle up, because this property is ready to take you on a journey to your perfect new home!
Location
Baldwins Gate sits just a short drive from Newcastle-Under-Lyme and within easy access of junction 15 of the M6 motorway making it a rural village with excellent commuter links, to Cheshire, Manchester & Birmingham. The village is well equipped with a gastro style pub, post office/shop, doctor's surgery, butchers/deli and primary school.
Council Tax Band: G
Tenure: Freehold
Floor Plans
Please note that floor plans are provided to give an overall impression of the accommodation offered by the property. They are not to be relied upon as a true, scaled and precise representation. Whilst we make every attempt to ensure the accuracy of the floor plan, measurements of doors, windows, rooms and any other item are approximate. This plan is for illustrative purposes only and should only be used as such by any prospective purchaser.
Agent's Notes
Although we try to ensure accuracy, these details are set out for guidance purposes only and do not form part of a contract or offer. Please note that some photographs have been taken with a wide-angle lens. A final inspection prior to exchange of contracts is recommended. No person in the employment of James Du Pavey Ltd has any authority to make any representation or warranty in relation to this property.
ID Checks
Please note we charge £30 inc VAT for each buyers ID Checks when purchasing a property through us.
Referrals
We can recommend excellent local solicitors, mortgage advice and surveyors as required. At no time are youobliged to use any of our services. We recommend Gent Law Ltd for conveyancing, they are a connected company to James DuPavey Ltd but their advice remains completely independent. We can also recommend other solicitors who pay us a referral fee of£180 inc VAT. For mortgage advice we work with RPUK Ltd, a superb financial advice firm with discounted fees for our clients.RPUK Ltd pay James Du Pavey 40% of their fees. RPUK Ltd is a trading style of Retirement Planning (UK) Ltd, Authorised andRegulated by the Financial Conduct Authority. Your Home is at risk if you do not keep up repayments on a mortgage or otherloans secured on it. We receive £70 inc VAT for each survey referral.





















































