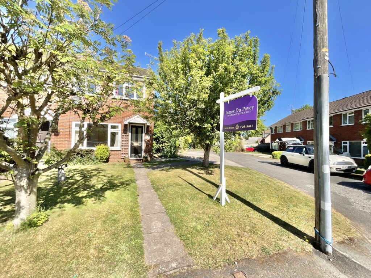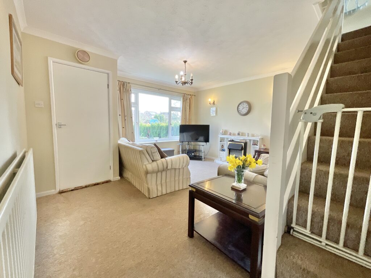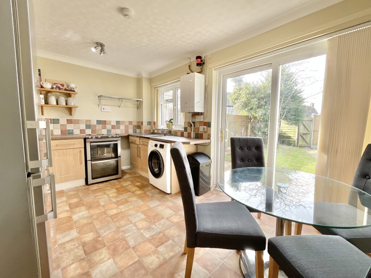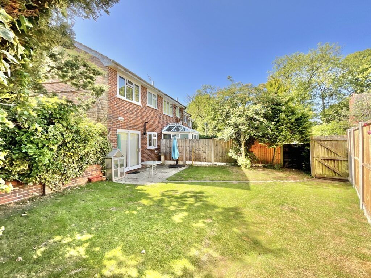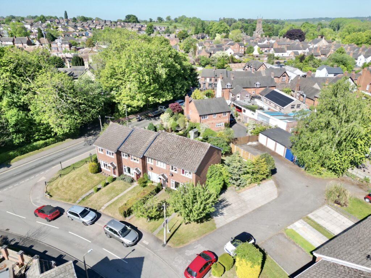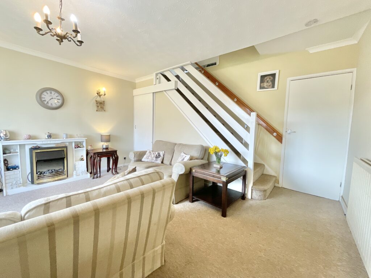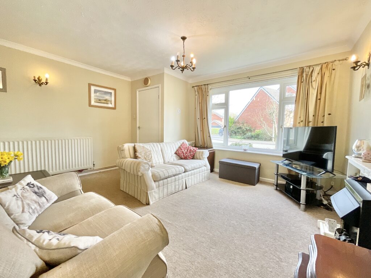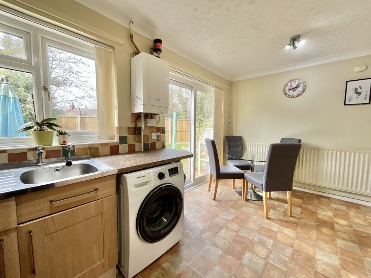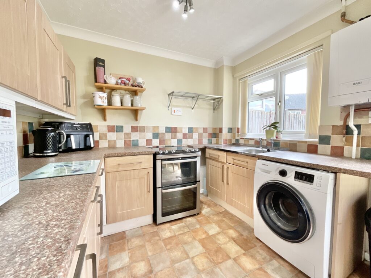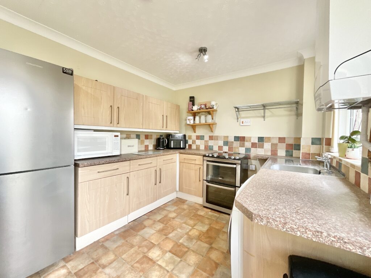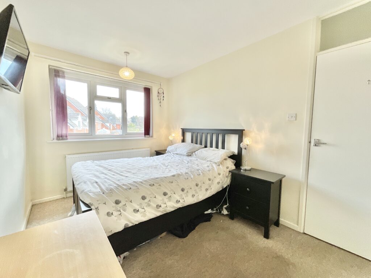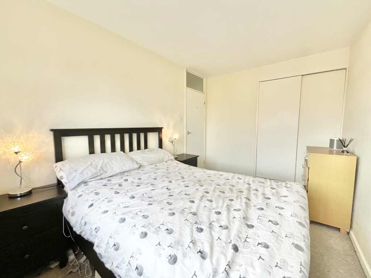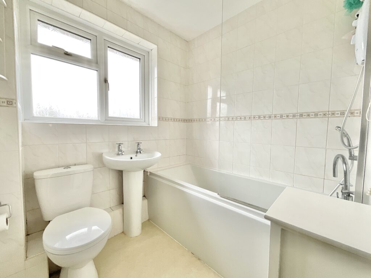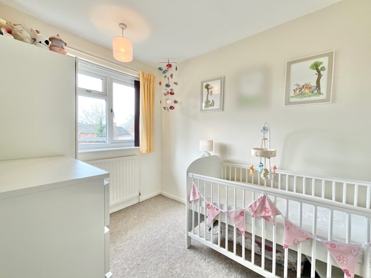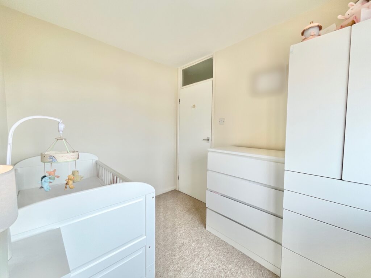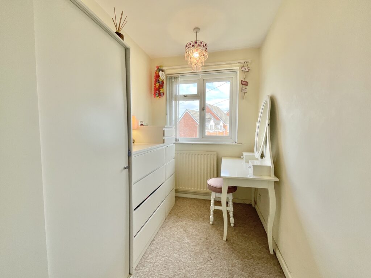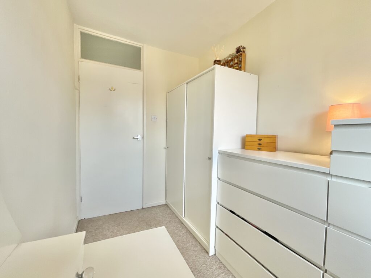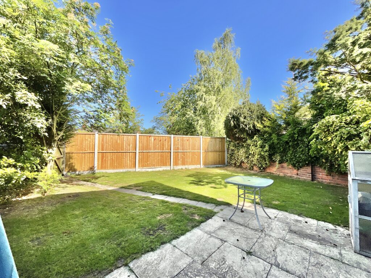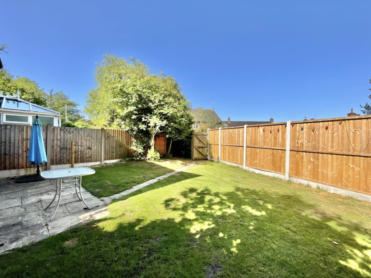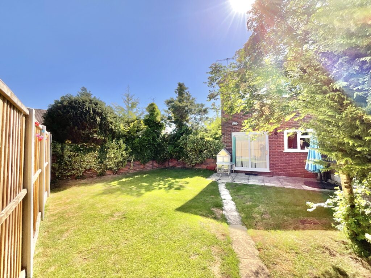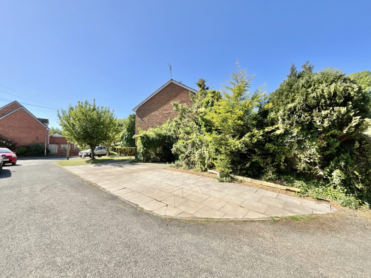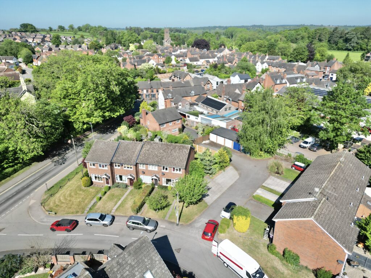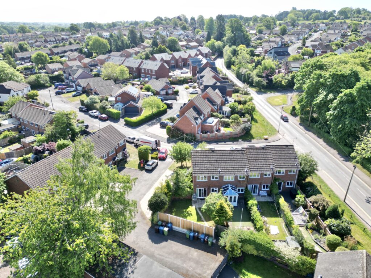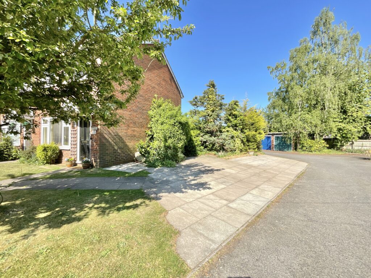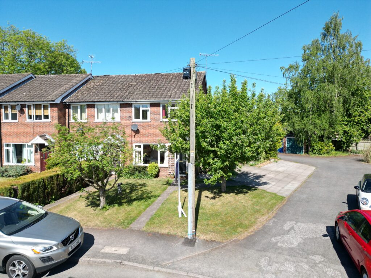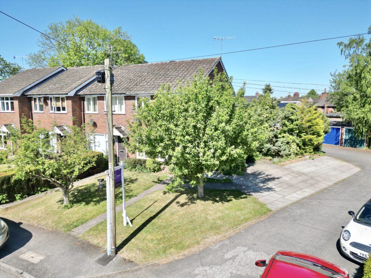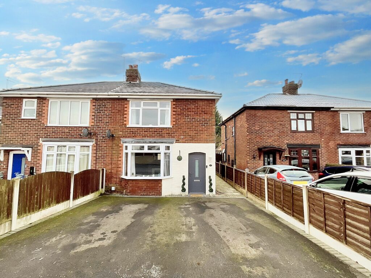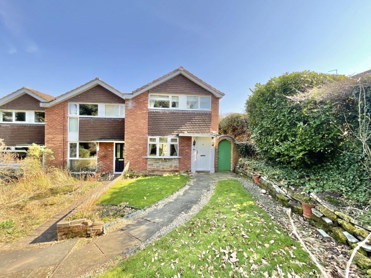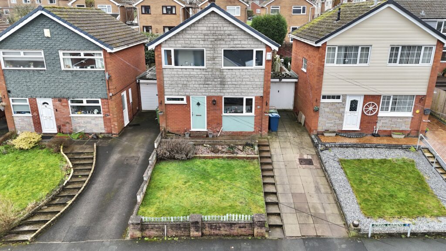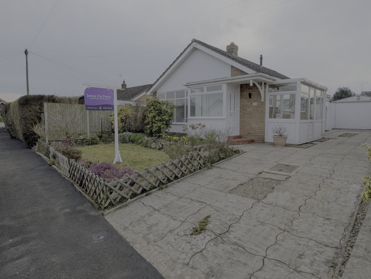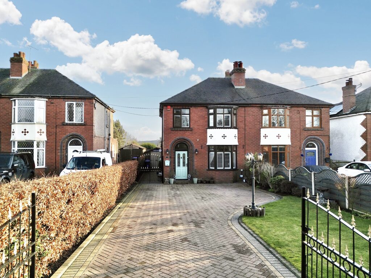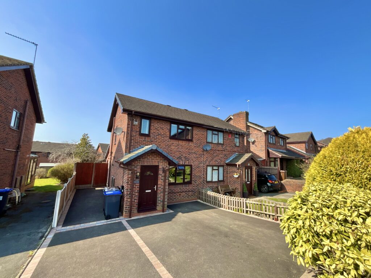Market Fields, Eccleshall, ST21
£230,000
5 reasons we love this property
- A lovely three bedroom end of terrace home in Eccleshall awaiting its new owners.
- On the first floor find three bedrooms and a family bathroom, ensuring there's room for everyone to relax and unwind.
- A front porch, spacious living room and kitchen/diner makes the ground floor a treat.
- Outside, enjoy a great sized rear garden along with a garage and ample side driveway for parking bliss.
- Located in the heart of Eccleshall, enjoy excellent local amenities, schools and travel links, all just a few minutes walk away!
About this property
Charming 3-bed end terrace in Eccleshall. Entrance porch, spacious living area, open kitchen/diner, master with built-in wardrobe, newly fitted shower, rear garden, garage and driveway. Excellent local amenities and schools. Don’t miss out, call to view!
Wave your wand, cast your spell and let the magic unfold! Step into a world of wonder at this charming end-of-terrace home in Eccleshall. With three bedrooms and a bewitching blend of space and potential, this house is waiting for its next owner to wave their magic wand and add a personal touch. From the moment you park your broomstick on the driveway, you’ll feel the spell of inspiration take over. Enter through a cosy porch, where the magic begins to swirl, leading you into the spacious living area. Picture yourself in front of the large window, the feature fireplace crackling away and the under-stairs cupboard ready to store all your mystical treasures. Next, we have the open-plan kitchen/diner, fitted with wood-effect cabinetry and complimenting work surfaces, a perfect cauldron for whipping up your favourite dishes. The room is ready for a dining set-up and those French doors out to the garden create an enchanting indoor-outdoor flow. Upstairs, you'll find three spellbinding bedrooms and a family bathroom. The master bedroom is a double delight with a built-in wardrobe to keep all your robes in order. The other two rooms are currently being used as a fabulous dressing room and a whimsical nursery, but are perfect for whichever enchanted space you wish to conjure. The family bathroom comes complete with a recently installed shower above the bath, a splash of magic for your daily routine! The garden is a realm of possibilities, with both a laid lawn and patio area waiting for your creative touch. The gate leads to the garage, offering extra convenience and with an extensive driveway running along then right side of the house, there's plenty of off-street parking for all your guests. The real magic lies in the potential, with so much space to the side of the home, your dreams are only limited by your imagination! Located in Eccleshall, you’re surrounded by excellent local amenities, schools and transport links, all just a short walk away from this lovely home. So, what are you waiting for? Cast your spell, pick up the phone and call us to book a viewing, before this home disappears like a puff of smoke!
Location
Eccleshall is a very much sought after village with a bustling high street with numerous shops, pubs, restaurants and small businesses along with a vibrant community spirit with annual events held locally including the well known Eccleshall Show held every summer. Eccleshall High Street, with many Georgian and earlier buildings, is a conservation area creating a truly unique setting that should remain untouched into the future. The village also benefits from having a fantastic primary school with High Schools accessible in nearby Stone and Stafford. The A519 road runs through the town allowing access to both Junction 14 of the M6 motorway south of Eccleshall and Junction 15, North of Eccleshall. The nearest operational railway stations are Stafford and Stone.
Council Tax Band: C
Tenure: Freehold
Floor Plans
Please note that floor plans are provided to give an overall impression of the accommodation offered by the property. They are not to be relied upon as a true, scaled and precise representation. Whilst we make every attempt to ensure the accuracy of the floor plan, measurements of doors, windows, rooms and any other item are approximate. This plan is for illustrative purposes only and should only be used as such by any prospective purchaser.
Agent's Notes
Although we try to ensure accuracy, these details are set out for guidance purposes only and do not form part of a contract or offer. Please note that some photographs have been taken with a wide-angle lens. A final inspection prior to exchange of contracts is recommended. No person in the employment of James Du Pavey Ltd has any authority to make any representation or warranty in relation to this property.
ID Checks
Please note we charge £30 inc VAT for each buyers ID Checks when purchasing a property through us.
Referrals
We can recommend excellent local solicitors, mortgage advice and surveyors as required. At no time are youobliged to use any of our services. We recommend Gent Law Ltd for conveyancing, they are a connected company to James DuPavey Ltd but their advice remains completely independent. We can also recommend other solicitors who pay us a referral fee of£180 inc VAT. For mortgage advice we work with RPUK Ltd, a superb financial advice firm with discounted fees for our clients.RPUK Ltd pay James Du Pavey 40% of their fees. RPUK Ltd is a trading style of Retirement Planning (UK) Ltd, Authorised andRegulated by the Financial Conduct Authority. Your Home is at risk if you do not keep up repayments on a mortgage or otherloans secured on it. We receive £70 inc VAT for each survey referral.



