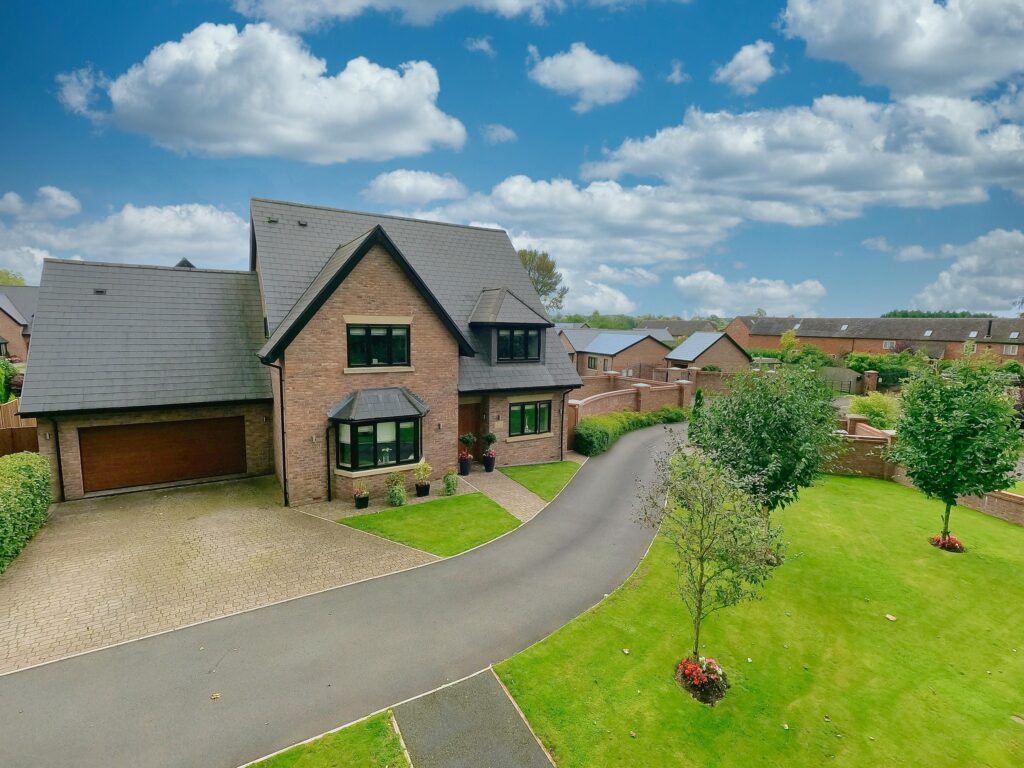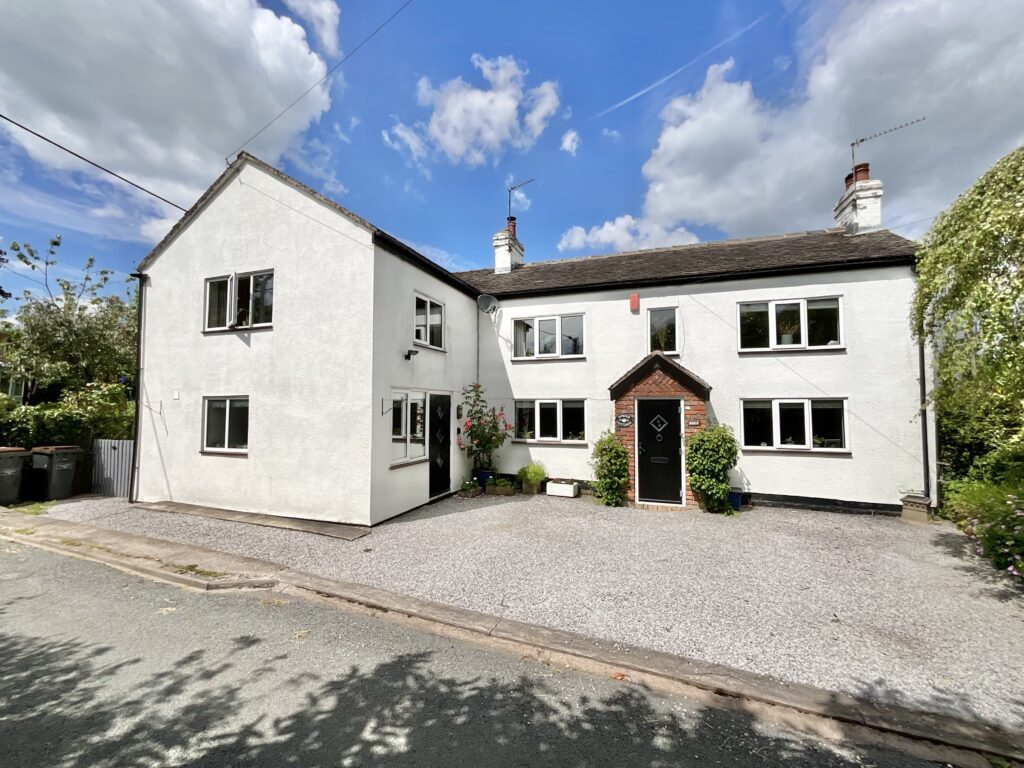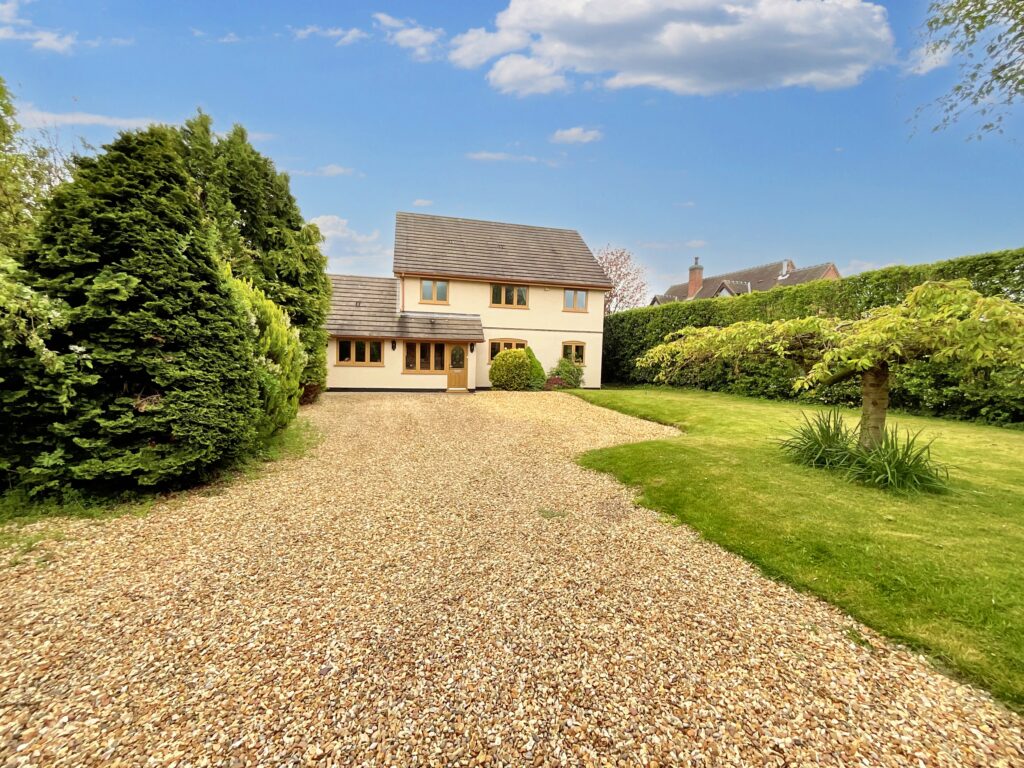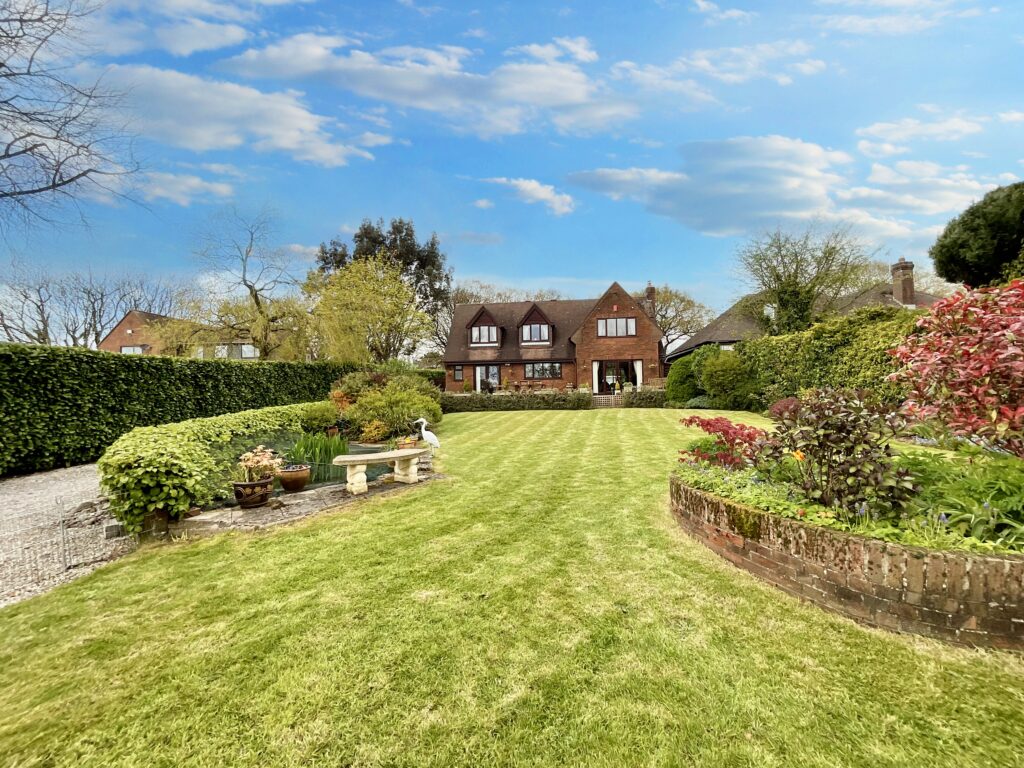Marl Grove, Tibberton, TF10
£570,000
Offers Over
5 reasons we love this property
- Four superb bedrooms with both bedrooms one and two offering fitted wardrobes and the master benefitting a modern ensuite.
- Outside, the property boasts gardens to the side and rear with plenty of space for entertaining friends and family.
- Built in 2019, this fantastic four bedroom detached executive home is ready and waiting for you to unpack and move straight in!
- Situated in the picturesque rural village of Tibberton, a highly sought after area and only a short drive from the market town of Newport.
- Partially converted by the current owners, the garage not only offers space for storage but also offers a gym which houses it's very own sauna!
About this property
Magnificent 4-bed detached home at Marl Grove built in 2019. Elegance inside and out, spacious plot, lounge with log burning stove, study/snug, stunning kitchen/diner, utility room, master ensuite, family bathroom, large garden with shed, pergola, and garage gym. Call 01785 851886 to view!
So many words spring to mind when I think about describing this magnificent four bedroom detached home situated at Marl Grove with elegance being high on the list and as Coco Chanel once said, "Elegance is when the inside is as beautiful as the outside" and what a perfect way to describe this truly fabulous property! Having only been built in 2019, you really can just unpack and move straight in and in addition to this, this home is tucked away in a small development of executive properties and situated in a spacious plot with gardens to the rear and sides but more about them later, for now, let's head inside! From the instant you enter the property, you are welcomed by the entrance hall which is flooded with natural lights and offers Oak doors to all primary ground floor rooms. If you're anything like me, I felt spoilt for choice at this point but I found myself heading to the right following the noise of a crackling fire where I found the lounge and wow! The lounge is a splendid space that has been created with relaxation in mind that boasts bay window to the front elevation and two further windows at the back of the inglenook fireplace that houses the star of the show, the log burning stove! It's tricky to pull yourself away but with so much yet to come, let's head back into the hallway where directly opposite you will find the practical and versatile study that could also very easily be used as a snug or play room with window to the front elevation. Heading back out of the study and to your left, a door located on your right takes you in to the downstairs W/C which offers close coupled W/C and pedestal wash basin. A further door at the end of the hall opens out in to the phenomenal kitchen/diner/family room comprising matching grey base and eye level units with worktops over and a 1 1/2 bowl sink and integrated appliances consisting of a dishwasher and a Stoves cooker with gas hob and extractor over. Flowing effortlessly from the kitchen, a matching breakfast bar leads you in to the dining section that boasts enough space for the whole family and is perfectly completed by the French doors that open into the rear garden giving the ideal space for entertaining friends and family! The convenient utility room can be located via a door from the kitchen that comprises matching grey base and eye level units with sink bowl and draining board, space for washing machine and tumble dryer and a door that provides access to the rear garden complete the room. Now, I know you don't need any more reasons to love this property but there's still more in store so let's take the stairs to the first floor where I can show you the rest of this wonderful home! A spacious landing greets you at the top of the stairs and offers doors to all primary rooms with bedrooms three and four both being double bedrooms. Bedroom two continues the theme with an abundance of space and fitted wardrobes with mirrored sliding doors meaning all that space is yours to use! The master bedroom is no exception being a truly generous room with fitted wardrobes with mirrored sliding doors, two windows that overlook the rear garden and an adjoining ensuite comprising close coupled W/C, wall mounted vanity sink unit, wall mounted vanity unit, shower and ladder style radiator. Completing the first floor is the family bathroom which boats shower, ladder style radiator, wall mounted vanity unit and matching white suite that is made up of close coupled W/C, panelled bath and a wall mounted vanity sink unit. Outside you will find a magnificent garden that, as mentioned previously, wraps around the side and rear of the property with a number of spaces to let your hair down and enjoy the serenity that this garden has to offer. With patioed area to the rear and to the side of the property sits a large shed which has full power and lighting, ideal for use as storage or a workshop and furthermore, a pergola is also located here that has been fitted with electric points and heat lamps and lights by the current owners which would be the perfect space for entertaining no matter the weather! In addition to all of the above, the garage sits opposite and the current owners have used a section of this to create a gym complete with sauna which is also fitted with full power and lighting and could also easily become a home office, games room, or even a bar to accompany the hosting space opposite, subject to relevant change of use planning. The remaining section of the garage is perfect for storage and offers an up and over garage door. Two side gates give access back to the front of the property and on to the driveway which concludes this spectacular property! You will need to be quick with this one so call our Eccleshall office today on 01785 851886 to book your viewing appointment!
Council Tax Band: F
Tenure: Freehold
Floor Plans
Please note that floor plans are provided to give an overall impression of the accommodation offered by the property. They are not to be relied upon as a true, scaled and precise representation. Whilst we make every attempt to ensure the accuracy of the floor plan, measurements of doors, windows, rooms and any other item are approximate. This plan is for illustrative purposes only and should only be used as such by any prospective purchaser.
Agent's Notes
Although we try to ensure accuracy, these details are set out for guidance purposes only and do not form part of a contract or offer. Please note that some photographs have been taken with a wide-angle lens. A final inspection prior to exchange of contracts is recommended. No person in the employment of James Du Pavey Ltd has any authority to make any representation or warranty in relation to this property.
ID Checks
Please note we charge £30 inc VAT for each buyers ID Checks when purchasing a property through us.
Referrals
We can recommend excellent local solicitors, mortgage advice and surveyors as required. At no time are youobliged to use any of our services. We recommend Gent Law Ltd for conveyancing, they are a connected company to James DuPavey Ltd but their advice remains completely independent. We can also recommend other solicitors who pay us a referral fee of£180 inc VAT. For mortgage advice we work with RPUK Ltd, a superb financial advice firm with discounted fees for our clients.RPUK Ltd pay James Du Pavey 40% of their fees. RPUK Ltd is a trading style of Retirement Planning (UK) Ltd, Authorised andRegulated by the Financial Conduct Authority. Your Home is at risk if you do not keep up repayments on a mortgage or otherloans secured on it. We receive £70 inc VAT for each survey referral.



















































